Single-wall Laundry Room Design Ideas with Yellow Walls
Refine by:
Budget
Sort by:Popular Today
21 - 40 of 153 photos
Item 1 of 3
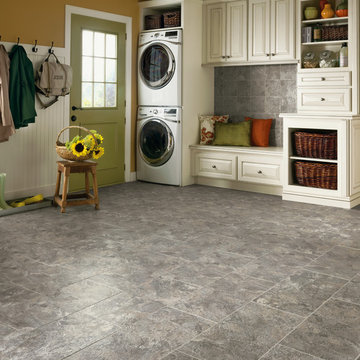
Inspiration for a large country single-wall utility room in Philadelphia with raised-panel cabinets, white cabinets, yellow walls, porcelain floors, a stacked washer and dryer and grey floor.
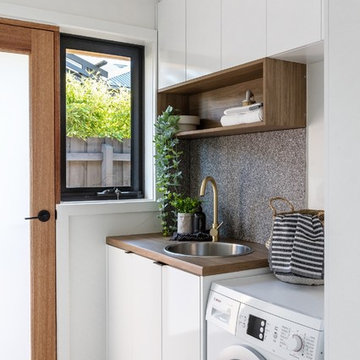
This is an example of a small modern single-wall laundry room in Melbourne with open cabinets and yellow walls.
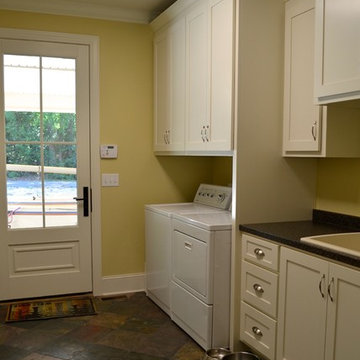
Donald Chapman AIA, CMB
Design ideas for a mid-sized eclectic single-wall utility room in Atlanta with an utility sink, flat-panel cabinets, white cabinets, laminate benchtops, yellow walls, slate floors and a side-by-side washer and dryer.
Design ideas for a mid-sized eclectic single-wall utility room in Atlanta with an utility sink, flat-panel cabinets, white cabinets, laminate benchtops, yellow walls, slate floors and a side-by-side washer and dryer.
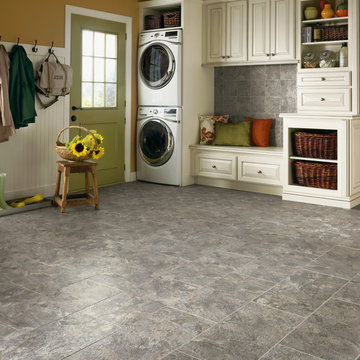
Inspiration for a large traditional single-wall utility room in Nashville with raised-panel cabinets, white cabinets, yellow walls, vinyl floors and a stacked washer and dryer.
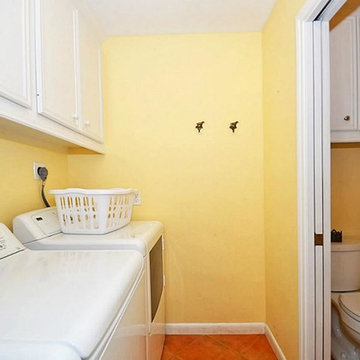
Created a laundry room and added a half bath where only an old original laundry room existed
Inspiration for a small traditional single-wall dedicated laundry room in Houston with raised-panel cabinets, white cabinets, yellow walls, ceramic floors and a side-by-side washer and dryer.
Inspiration for a small traditional single-wall dedicated laundry room in Houston with raised-panel cabinets, white cabinets, yellow walls, ceramic floors and a side-by-side washer and dryer.
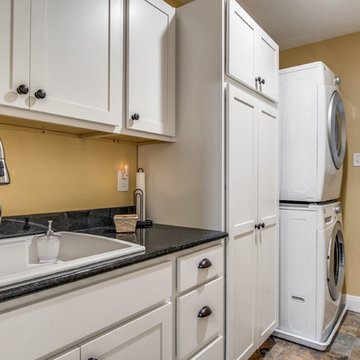
This is an example of a mid-sized arts and crafts single-wall dedicated laundry room in Austin with a drop-in sink, shaker cabinets, white cabinets, granite benchtops, yellow walls, ceramic floors, a stacked washer and dryer, multi-coloured floor and black benchtop.
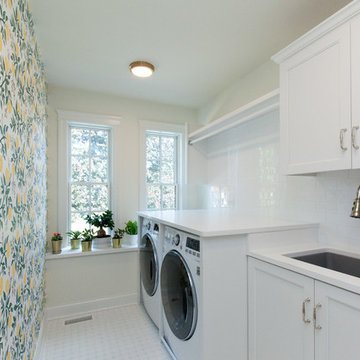
Adorable farmhouse laundry room with shaker cabinets and subway tile backsplash. The wallpaper wall adds color and fun to the space.
Architect: Meyer Design
Photos: Jody Kmetz
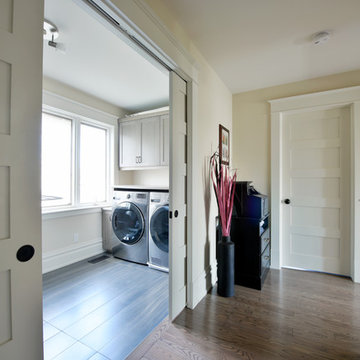
Clever interior design and impeccable craftsmanship were integral to this project, as we added a 10x10 addition to square up the back of the home, and turned a series of divided spaces into an open-concept plan.
The homeowners wanted a big kitchen with an island large enough for their entire family, and an adjacent informal space to encourage time spent together. Custom built-ins help keep their TV, desk, and large book and game collections tidy.
Upstairs, we reorganized the second and third stories to add privacy for the parents and independence for their growing kids. The new third floor master bedroom includes an ensuite and reading corner. The three kids now have their bedrooms together on the second floor, with an updated bathroom and a “secret” passageway between their closets!
Gordon King Photography
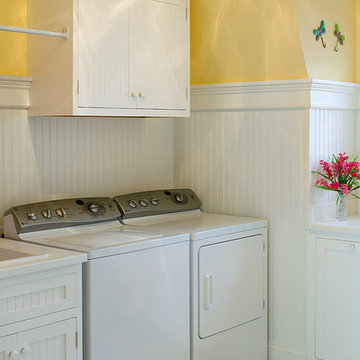
The rich history and classic appeal of the ever-popular Shingle style is apparent in this four-bedroom design. A columned porch off the efficient kitchen and nearby laundry offers a wonderful place to enjoy your morning coffee, while the large screened porch is perfect for an alfresco meal. Other main floor features include the living room and den with two sided fireplace and a convenient bedroom off the entryway. Upstairs is the master bedroom, bunk room and two additional suites.
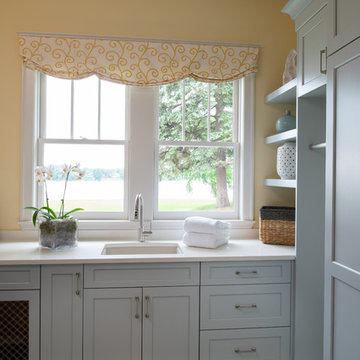
Scott Amundson Photography
Photo of a large country single-wall dedicated laundry room in Minneapolis with an undermount sink, recessed-panel cabinets, grey cabinets, quartz benchtops, yellow walls, multi-coloured floor and white benchtop.
Photo of a large country single-wall dedicated laundry room in Minneapolis with an undermount sink, recessed-panel cabinets, grey cabinets, quartz benchtops, yellow walls, multi-coloured floor and white benchtop.
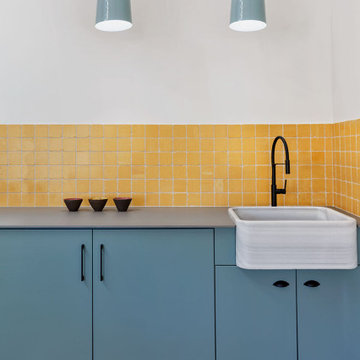
La zona de lavadero, con su lavadora y secadora, está perfectamente integrada en el espacio con unos muebles diseñados y lacados a medida. La clienta es una enamorada de los detalles vintage y encargamos para tal efecto una pila de mármol macael para integrarlo sobre una encimera de porcelánico de una pieza. Enmarcando el conjunto, instalamos unos azulejos rústicos en color mostaza.
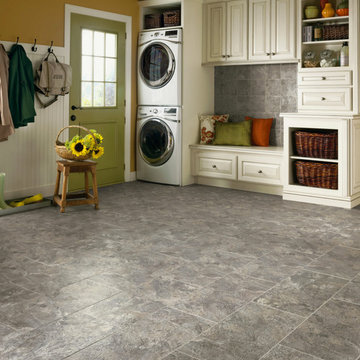
Mid-sized country single-wall utility room in Los Angeles with raised-panel cabinets, white cabinets, yellow walls, vinyl floors and a stacked washer and dryer.
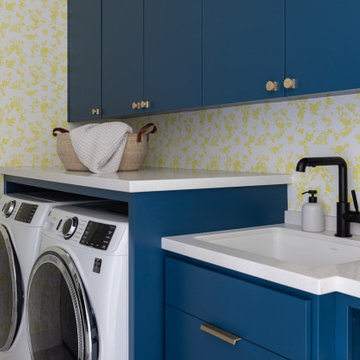
Photo of a mid-sized contemporary single-wall utility room in San Francisco with an undermount sink, flat-panel cabinets, turquoise cabinets, quartz benchtops, engineered quartz splashback, yellow walls, a side-by-side washer and dryer, white benchtop and wallpaper.
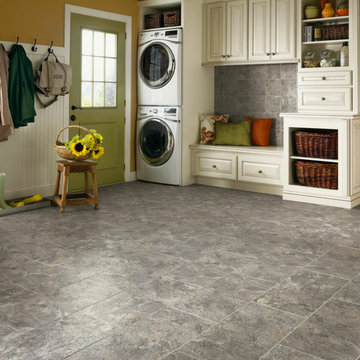
This is an example of a large transitional single-wall utility room in Other with raised-panel cabinets, white cabinets, yellow walls, vinyl floors, a stacked washer and dryer and grey floor.
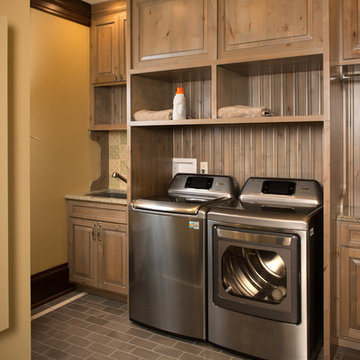
Dedicated laundry room with customized cabinets and stainless steel appliances. Grey-brown subway tile floor coordinates with light colored cabinetry .
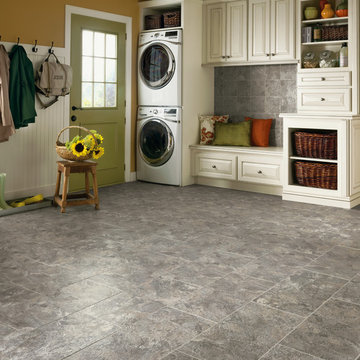
Design ideas for a mid-sized country single-wall utility room in Philadelphia with raised-panel cabinets, white cabinets, yellow walls, porcelain floors and grey floor.
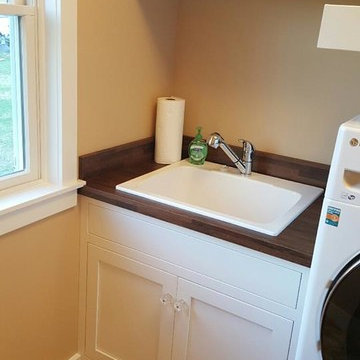
Photo of a small arts and crafts single-wall dedicated laundry room in Orange County with open cabinets, white cabinets, yellow walls and a side-by-side washer and dryer.
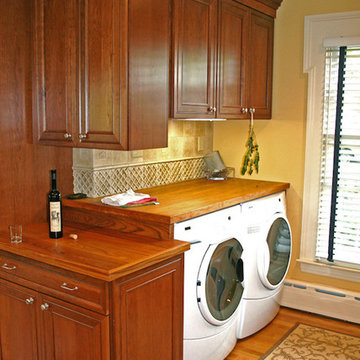
This is an example of a small arts and crafts single-wall utility room in Bridgeport with raised-panel cabinets, medium wood cabinets, wood benchtops, yellow walls, light hardwood floors and a side-by-side washer and dryer.
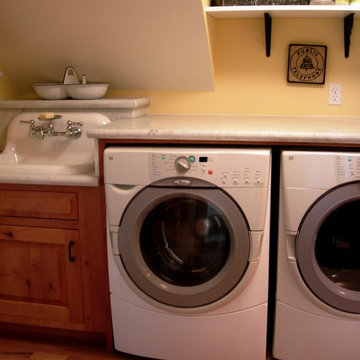
Vintage Laundry room with Farmhouse sink and Knotty Alder Cabinets
Photo of a mid-sized traditional single-wall dedicated laundry room in San Francisco with a drop-in sink, raised-panel cabinets, medium wood cabinets, marble benchtops, yellow walls, light hardwood floors and a side-by-side washer and dryer.
Photo of a mid-sized traditional single-wall dedicated laundry room in San Francisco with a drop-in sink, raised-panel cabinets, medium wood cabinets, marble benchtops, yellow walls, light hardwood floors and a side-by-side washer and dryer.
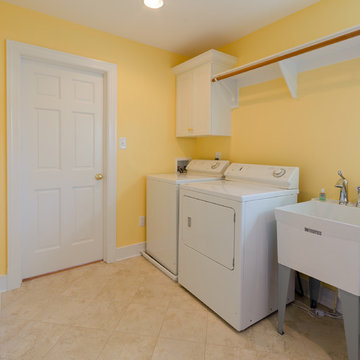
John Magor Photography
Mid-sized traditional single-wall dedicated laundry room in Richmond with an utility sink, yellow walls, ceramic floors, a side-by-side washer and dryer and beige floor.
Mid-sized traditional single-wall dedicated laundry room in Richmond with an utility sink, yellow walls, ceramic floors, a side-by-side washer and dryer and beige floor.
Single-wall Laundry Room Design Ideas with Yellow Walls
2