Small Bathroom Design Ideas
Refine by:
Budget
Sort by:Popular Today
61 - 80 of 4,884 photos
Item 1 of 3

Adjacent to the spectacular soaking tub is the custom-designed glass shower enclosure, framed by smoke-colored wall and floor tile. Oak flooring and cabinetry blend easily with the teak ceiling soffit details. Architecture and interior design by Pierre Hoppenot, Studio PHH Architects.

Primary bathroom in the Marina District of San Francisco. Double-sink custom vanity with a bianco rhino marble counter top and a glass utility shelf below the mirror.

Main bath with custom shower doors, vanity, and mirrors. Heated floors and toto smart toilet.
Photo of a small contemporary master bathroom in Philadelphia with shaker cabinets, distressed cabinets, a double shower, a bidet, white tile, porcelain tile, white walls, porcelain floors, an undermount sink, quartzite benchtops, white floor, a hinged shower door, white benchtops, a shower seat, a double vanity, a built-in vanity and wood.
Photo of a small contemporary master bathroom in Philadelphia with shaker cabinets, distressed cabinets, a double shower, a bidet, white tile, porcelain tile, white walls, porcelain floors, an undermount sink, quartzite benchtops, white floor, a hinged shower door, white benchtops, a shower seat, a double vanity, a built-in vanity and wood.
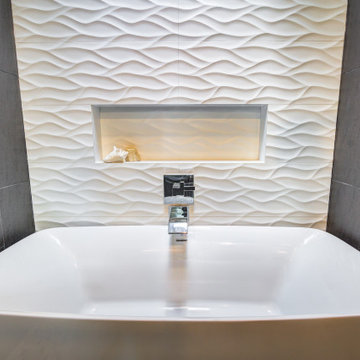
Photo of a small contemporary master bathroom in Houston with flat-panel cabinets, dark wood cabinets, a freestanding tub, a shower/bathtub combo, a one-piece toilet, multi-coloured tile, porcelain tile, grey walls, porcelain floors, a vessel sink, engineered quartz benchtops, grey floor, a sliding shower screen, white benchtops, an enclosed toilet, a double vanity, a floating vanity and vaulted.
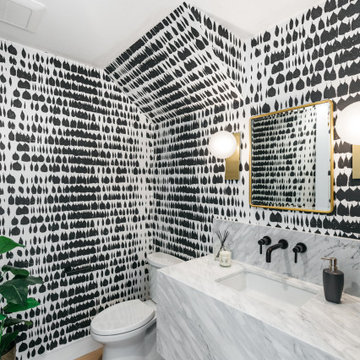
This is an example of a small country powder room in Los Angeles with black and white tile, an undermount sink, marble benchtops, multi-coloured walls, medium hardwood floors, brown floor, grey benchtops and wallpaper.
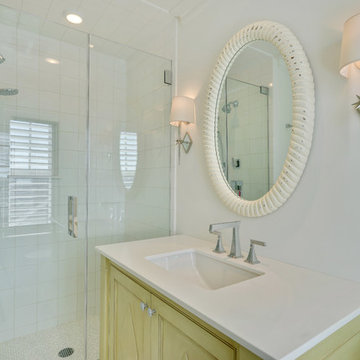
Motion City Media
Design ideas for a small beach style 3/4 bathroom in New York with beaded inset cabinets, green cabinets, an alcove shower, white walls, an undermount sink and white benchtops.
Design ideas for a small beach style 3/4 bathroom in New York with beaded inset cabinets, green cabinets, an alcove shower, white walls, an undermount sink and white benchtops.
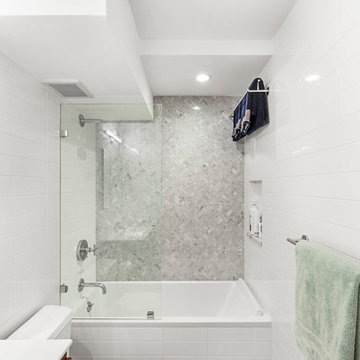
Small transitional master bathroom in New York with flat-panel cabinets, medium wood cabinets, a drop-in tub, a shower/bathtub combo, a two-piece toilet, white tile, ceramic tile, white walls, porcelain floors, an integrated sink, solid surface benchtops, grey floor, an open shower and white benchtops.
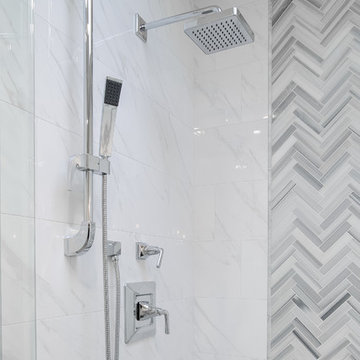
Photo of a small transitional master bathroom in Dallas with shaker cabinets, white cabinets, a corner shower, a two-piece toilet, grey walls, porcelain floors, an undermount sink, engineered quartz benchtops, grey floor, a hinged shower door, white tile and marble.
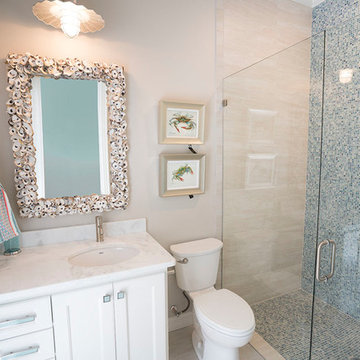
David White
Design ideas for a small beach style 3/4 bathroom in Austin with shaker cabinets, white cabinets, an open shower, a two-piece toilet, blue tile, glass sheet wall, grey walls, mosaic tile floors, an undermount sink, granite benchtops, grey floor and a hinged shower door.
Design ideas for a small beach style 3/4 bathroom in Austin with shaker cabinets, white cabinets, an open shower, a two-piece toilet, blue tile, glass sheet wall, grey walls, mosaic tile floors, an undermount sink, granite benchtops, grey floor and a hinged shower door.
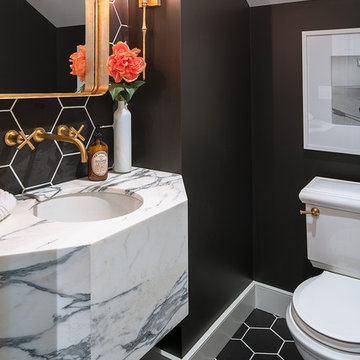
Johnathan Mitchell Photography
Design ideas for a small transitional powder room in San Francisco with a two-piece toilet, black tile, porcelain tile, black walls, porcelain floors, an undermount sink, marble benchtops and black floor.
Design ideas for a small transitional powder room in San Francisco with a two-piece toilet, black tile, porcelain tile, black walls, porcelain floors, an undermount sink, marble benchtops and black floor.
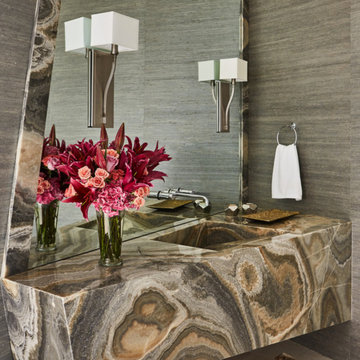
Photo of a small contemporary powder room in Los Angeles with grey walls, an integrated sink and granite benchtops.
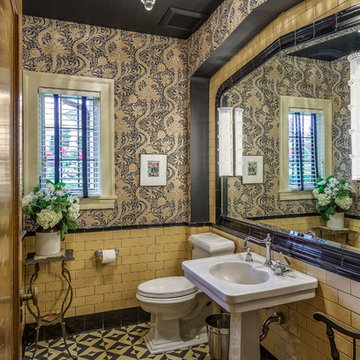
This elegant powder room has a concrete tile floor, black ceiling, and tiled-in beveled mirror. The pedestal sink was previously in the second floor guest bathroom.
Photo by Jim Houston
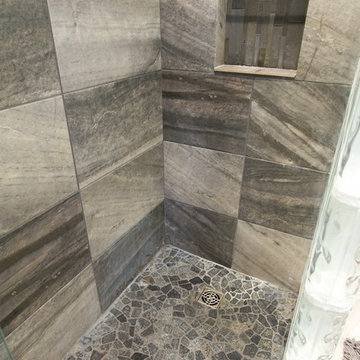
Open Photography
Design ideas for a small beach style bathroom in Toronto with an alcove shower, gray tile, porcelain tile, porcelain floors, a pedestal sink, glass benchtops and grey walls.
Design ideas for a small beach style bathroom in Toronto with an alcove shower, gray tile, porcelain tile, porcelain floors, a pedestal sink, glass benchtops and grey walls.
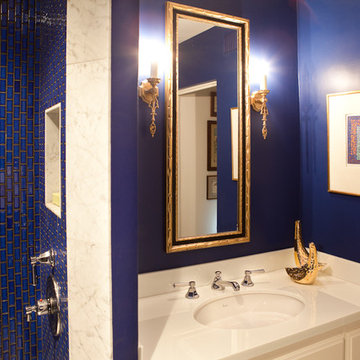
Design ideas for a small transitional master bathroom in Los Angeles with an undermount sink, raised-panel cabinets, white cabinets, a corner shower, a two-piece toilet, blue tile, subway tile, blue walls and marble floors.
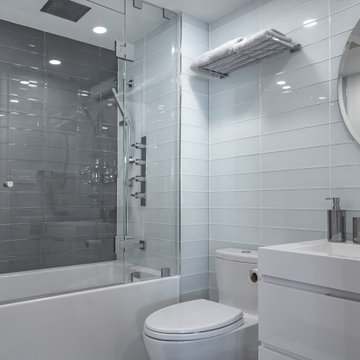
This is an example of a small contemporary kids bathroom in Toronto with flat-panel cabinets, white cabinets, an alcove tub, an alcove shower, a one-piece toilet, white tile, glass tile, white walls, ceramic floors, a drop-in sink, engineered quartz benchtops, grey floor, a hinged shower door, white benchtops, an enclosed toilet, a single vanity and a floating vanity.
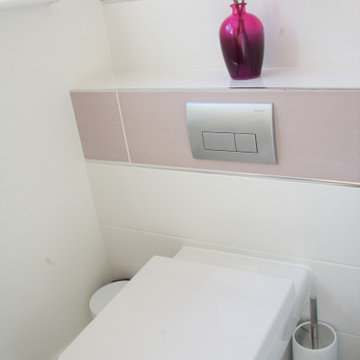
New sanitaryware, tiling, fixtures, fittings and storage.
Small traditional powder room in Hampshire with shaker cabinets, white cabinets, multi-coloured tile, white walls, ceramic floors, a drop-in sink, grey floor and a built-in vanity.
Small traditional powder room in Hampshire with shaker cabinets, white cabinets, multi-coloured tile, white walls, ceramic floors, a drop-in sink, grey floor and a built-in vanity.

This hall bath, which will serve guests, features a show-stopping green slab stone which we used to wrap the tub, and do an extra-tall countertop edge detail. It brings a soft pattern, and natural glow to the room, which contrasts with the slatted walnut floating vanity, and the off-black ceramic tile floor.

Carrara Marble is used as an elegant touch to the shower curb for this walk-in shower.
Small traditional 3/4 bathroom in Portland with recessed-panel cabinets, dark wood cabinets, an alcove shower, a one-piece toilet, blue tile, ceramic tile, blue walls, ceramic floors, a drop-in sink, marble benchtops, white floor, a hinged shower door, white benchtops, a niche, a single vanity, a built-in vanity and wallpaper.
Small traditional 3/4 bathroom in Portland with recessed-panel cabinets, dark wood cabinets, an alcove shower, a one-piece toilet, blue tile, ceramic tile, blue walls, ceramic floors, a drop-in sink, marble benchtops, white floor, a hinged shower door, white benchtops, a niche, a single vanity, a built-in vanity and wallpaper.

Powder room with wallpaper a panelling
Design ideas for a small transitional powder room in Toronto with furniture-like cabinets, black cabinets, a one-piece toilet, black walls, porcelain floors, an undermount sink, engineered quartz benchtops, white floor, white benchtops, a freestanding vanity and panelled walls.
Design ideas for a small transitional powder room in Toronto with furniture-like cabinets, black cabinets, a one-piece toilet, black walls, porcelain floors, an undermount sink, engineered quartz benchtops, white floor, white benchtops, a freestanding vanity and panelled walls.

Complete turnkey design and renovation project. Clients where in need of space so we created a wall cabinet for more storage space. the use of hidden under cabinet lighting and under the toilet pan adds to the wow. the mirror is practial with the oval shape that softens the room and cohesive with the rest of the room
Small Bathroom Design Ideas
4

