All Wall Treatments Small Bathroom Design Ideas
Refine by:
Budget
Sort by:Popular Today
1 - 20 of 6,231 photos
Item 1 of 3

A serene colour palette with shades of Dulux Bruin Spice and Nood Co peach concrete adds warmth to a south-facing bathroom, complemented by dramatic white floor-to-ceiling shower curtains. Finishes of handmade clay herringbone tiles, raw rendered walls and marbled surfaces adds texture to the bathroom renovation.
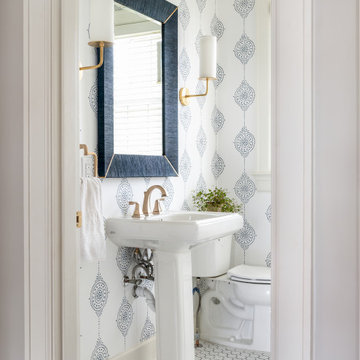
Small transitional powder room in Nashville with white cabinets, a two-piece toilet, white walls, mosaic tile floors, a pedestal sink, white floor and wallpaper.

Z Collection Candy ceramic tile in ‘Ocean’ staggered horizontally in this walk-in shower in Portland, Oregon.
Photo of a small traditional 3/4 bathroom in Portland with recessed-panel cabinets, dark wood cabinets, an alcove shower, a one-piece toilet, blue tile, ceramic tile, blue walls, ceramic floors, a drop-in sink, marble benchtops, white floor, a hinged shower door, white benchtops, a niche, a single vanity, a built-in vanity and wallpaper.
Photo of a small traditional 3/4 bathroom in Portland with recessed-panel cabinets, dark wood cabinets, an alcove shower, a one-piece toilet, blue tile, ceramic tile, blue walls, ceramic floors, a drop-in sink, marble benchtops, white floor, a hinged shower door, white benchtops, a niche, a single vanity, a built-in vanity and wallpaper.
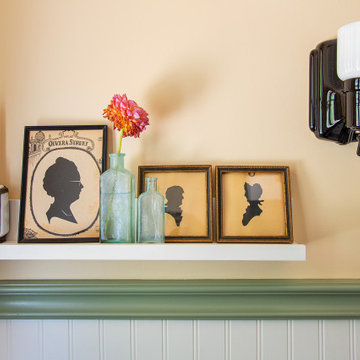
Rejuvenation used to make these black porcelain sconces, and I used two I had leftover but replaced the glass shades with vintage ones from Liz's Antique Hardware. A small floating shelf holds a few extra accessories in the tiny bathroom.

I used a patterned tile on the floor, warm wood on the vanity, and dark molding on the walls to give this small bathroom a ton of character.
Inspiration for a small country 3/4 bathroom in Boise with shaker cabinets, medium wood cabinets, an alcove tub, an alcove shower, porcelain tile, white walls, cement tiles, an undermount sink, engineered quartz benchtops, an open shower, white benchtops, a single vanity, a freestanding vanity and planked wall panelling.
Inspiration for a small country 3/4 bathroom in Boise with shaker cabinets, medium wood cabinets, an alcove tub, an alcove shower, porcelain tile, white walls, cement tiles, an undermount sink, engineered quartz benchtops, an open shower, white benchtops, a single vanity, a freestanding vanity and planked wall panelling.

Inspiration for a small eclectic kids bathroom in Cornwall with white cabinets, a wall-mount toilet, ceramic tile, ceramic floors, a single vanity, a drop-in tub, a shower/bathtub combo, green tile, green walls, quartzite benchtops, grey floor, a hinged shower door, white benchtops and a freestanding vanity.

Design ideas for a small eclectic master bathroom in Seattle with flat-panel cabinets, dark wood cabinets, a japanese tub, a shower/bathtub combo, a one-piece toilet, black tile, porcelain tile, black walls, slate floors, a drop-in sink, engineered quartz benchtops, grey floor, an open shower, grey benchtops, an enclosed toilet, a single vanity, a freestanding vanity and wood walls.

Inspiration for a small contemporary powder room in London with flat-panel cabinets, white cabinets, a wall-mount toilet, green walls, ceramic floors, a wall-mount sink, glass benchtops, beige floor, green benchtops, a floating vanity and wallpaper.

2021 - 3,100 square foot Coastal Farmhouse Style Residence completed with French oak hardwood floors throughout, light and bright with black and natural accents.

Photo of a small transitional powder room in Minneapolis with a wall-mount sink, wallpaper and multi-coloured walls.

Small powder room remodel. Added a small shower to existing powder room by taking space from the adjacent laundry area.
Small transitional powder room in Denver with open cabinets, blue cabinets, a two-piece toilet, ceramic tile, blue walls, ceramic floors, an integrated sink, white floor, white benchtops, a freestanding vanity and decorative wall panelling.
Small transitional powder room in Denver with open cabinets, blue cabinets, a two-piece toilet, ceramic tile, blue walls, ceramic floors, an integrated sink, white floor, white benchtops, a freestanding vanity and decorative wall panelling.

In Southern California there are pockets of darling cottages built in the early 20th century that we like to call jewelry boxes. They are quaint, full of charm and usually a bit cramped. Our clients have a growing family and needed a modern, functional home. They opted for a renovation that directly addressed their concerns.
When we first saw this 2,170 square-foot 3-bedroom beach cottage, the front door opened directly into a staircase and a dead-end hallway. The kitchen was cramped, the living room was claustrophobic and everything felt dark and dated.
The big picture items included pitching the living room ceiling to create space and taking down a kitchen wall. We added a French oven and luxury range that the wife had always dreamed about, a custom vent hood, and custom-paneled appliances.
We added a downstairs half-bath for guests (entirely designed around its whimsical wallpaper) and converted one of the existing bathrooms into a Jack-and-Jill, connecting the kids’ bedrooms, with double sinks and a closed-off toilet and shower for privacy.
In the bathrooms, we added white marble floors and wainscoting. We created storage throughout the home with custom-cabinets, new closets and built-ins, such as bookcases, desks and shelving.
White Sands Design/Build furnished the entire cottage mostly with commissioned pieces, including a custom dining table and upholstered chairs. We updated light fixtures and added brass hardware throughout, to create a vintage, bo-ho vibe.
The best thing about this cottage is the charming backyard accessory dwelling unit (ADU), designed in the same style as the larger structure. In order to keep the ADU it was necessary to renovate less than 50% of the main home, which took some serious strategy, otherwise the non-conforming ADU would need to be torn out. We renovated the bathroom with white walls and pine flooring, transforming it into a get-away that will grow with the girls.
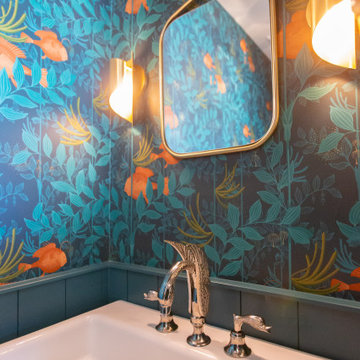
Design ideas for a small eclectic powder room in Phoenix with white cabinets, a one-piece toilet, blue walls, porcelain floors, a console sink, grey floor, a freestanding vanity and wallpaper.
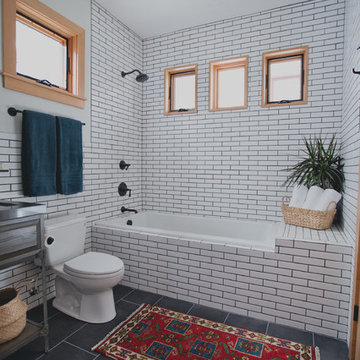
Small transitional bathroom in Portland with brown cabinets, a drop-in tub, a one-piece toilet, white tile, porcelain tile, white walls, porcelain floors, a console sink, engineered quartz benchtops, a shower/bathtub combo, grey floor, an open shower and raised-panel cabinets.

Small contemporary bathroom in Vancouver with mosaic tile, an undermount sink, flat-panel cabinets, dark wood cabinets, engineered quartz benchtops, an alcove tub, a shower/bathtub combo, a one-piece toilet, gray tile, grey walls and ceramic floors.

What started as a kitchen and two-bathroom remodel evolved into a full home renovation plus conversion of the downstairs unfinished basement into a permitted first story addition, complete with family room, guest suite, mudroom, and a new front entrance. We married the midcentury modern architecture with vintage, eclectic details and thoughtful materials.
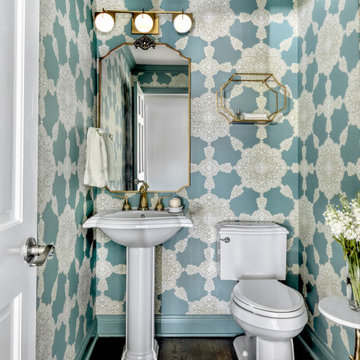
Thibaut Medallion Paisley wallpaper adds a blast of color and drama to the small powder room. Trim paint is Benjamin Moore-Boca Raton. The existing faucet was replaced with the French-inspired satin brass fixture from Newport Brass. The 3 light vanity sconce adds an architectural detail and the medallion on the brass mirror echoes the design motif of the paper.

Alder cabinets with an Antique Cherry stain and Carrara marble countertops and backsplash ledge.
This is an example of a small traditional 3/4 bathroom in Portland with recessed-panel cabinets, dark wood cabinets, an alcove shower, a one-piece toilet, blue tile, ceramic tile, blue walls, ceramic floors, marble benchtops, white floor, a hinged shower door, white benchtops, a single vanity, a built-in vanity, wallpaper and an undermount sink.
This is an example of a small traditional 3/4 bathroom in Portland with recessed-panel cabinets, dark wood cabinets, an alcove shower, a one-piece toilet, blue tile, ceramic tile, blue walls, ceramic floors, marble benchtops, white floor, a hinged shower door, white benchtops, a single vanity, a built-in vanity, wallpaper and an undermount sink.
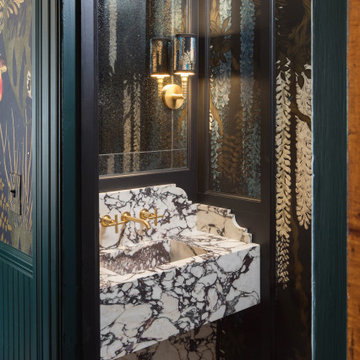
Photo of a small eclectic powder room in St Louis with marble floors, marble benchtops, multi-coloured floor, multi-coloured benchtops and wallpaper.

Renovation from an old Florida dated house that used to be a country club, to an updated beautiful Old Florida inspired kitchen, dining, bar and keeping room.
All Wall Treatments Small Bathroom Design Ideas
1

