Small Bathroom Design Ideas
Refine by:
Budget
Sort by:Popular Today
1 - 20 of 1,004 photos
Item 1 of 3

A new ensuite created in what was the old box bedroom
Inspiration for a small contemporary master bathroom in London with white cabinets, an open shower, yellow tile, ceramic tile, a pedestal sink, black floor, an open shower and a single vanity.
Inspiration for a small contemporary master bathroom in London with white cabinets, an open shower, yellow tile, ceramic tile, a pedestal sink, black floor, an open shower and a single vanity.

The Tranquility Residence is a mid-century modern home perched amongst the trees in the hills of Suffern, New York. After the homeowners purchased the home in the Spring of 2021, they engaged TEROTTI to reimagine the primary and tertiary bathrooms. The peaceful and subtle material textures of the primary bathroom are rich with depth and balance, providing a calming and tranquil space for daily routines. The terra cotta floor tile in the tertiary bathroom is a nod to the history of the home while the shower walls provide a refined yet playful texture to the room.
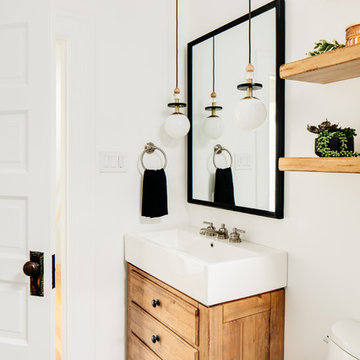
Photo by Christopher Stark.
This is an example of a small scandinavian powder room in San Francisco with furniture-like cabinets, medium wood cabinets, white walls and multi-coloured floor.
This is an example of a small scandinavian powder room in San Francisco with furniture-like cabinets, medium wood cabinets, white walls and multi-coloured floor.

This young married couple enlisted our help to update their recently purchased condo into a brighter, open space that reflected their taste. They traveled to Copenhagen at the onset of their trip, and that trip largely influenced the design direction of their home, from the herringbone floors to the Copenhagen-based kitchen cabinetry. We blended their love of European interiors with their Asian heritage and created a soft, minimalist, cozy interior with an emphasis on clean lines and muted palettes.

Powder bath with ceramic tile on wall for texture. Pendant lights replace sconces.
Photo of a small midcentury 3/4 bathroom in Portland with flat-panel cabinets, a wall-mount toilet, beige tile, ceramic tile, white walls, terrazzo floors, an undermount sink, engineered quartz benchtops, white floor, white benchtops, a single vanity and a floating vanity.
Photo of a small midcentury 3/4 bathroom in Portland with flat-panel cabinets, a wall-mount toilet, beige tile, ceramic tile, white walls, terrazzo floors, an undermount sink, engineered quartz benchtops, white floor, white benchtops, a single vanity and a floating vanity.

The guest bath in this project was a simple black and white design with beveled subway tile and ceramic patterned tile on the floor. Bringing the tile up the wall and to the ceiling in the shower adds depth and luxury to this small bathroom. The farmhouse sink with raw pine vanity cabinet give a rustic vibe; the perfect amount of natural texture in this otherwise tile and glass space. Perfect for guests!
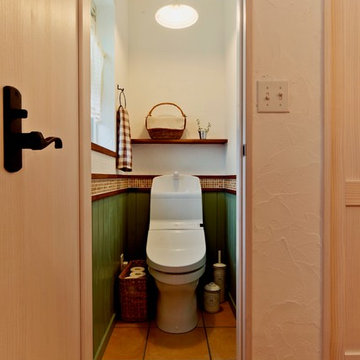
S様邸
This is an example of a small mediterranean powder room in Other with terra-cotta floors and brown floor.
This is an example of a small mediterranean powder room in Other with terra-cotta floors and brown floor.
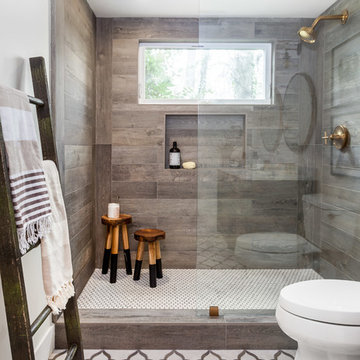
Kat Alves-Photography
Design ideas for a small country bathroom in Sacramento with black cabinets, an open shower, a one-piece toilet, multi-coloured tile, stone tile, white walls, marble floors, an undermount sink and marble benchtops.
Design ideas for a small country bathroom in Sacramento with black cabinets, an open shower, a one-piece toilet, multi-coloured tile, stone tile, white walls, marble floors, an undermount sink and marble benchtops.
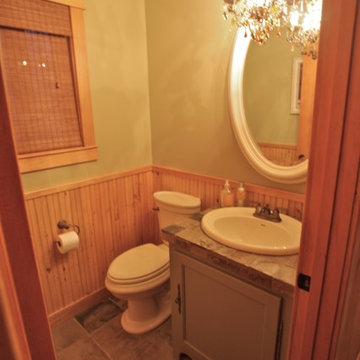
Inspiration for a small country 3/4 bathroom in Other with shaker cabinets, a two-piece toilet, green walls, slate floors and an undermount sink.
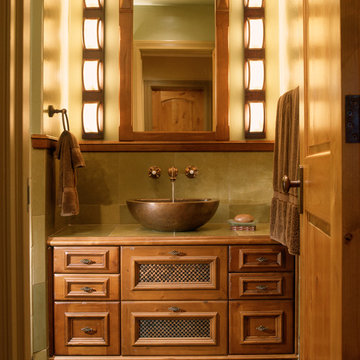
A guest bath lavatory area by Doug Walter , Architect. Custom alder cabinetry holds a copper vessel sink. Twin sconces provide generous lighting, and are supplemented by downlights on dimmers as well. Slate floors carry through the rustic Colorado theme. Construction by Cadre Construction, cabinets fabricated by Genesis Innovations. Photography by Emily Minton Redfield

Design ideas for a small country kids bathroom in Other with dark wood cabinets, a drop-in tub, a one-piece toilet, white tile, ceramic tile, white walls, a vessel sink, wood benchtops, white floor, a single vanity, a freestanding vanity and flat-panel cabinets.

Bold wallpaper taken from a 1918 watercolour adds colour & charm. Panelling brings depth & warmth. Vintage and contemporary are brought together in a beautifully effortless way
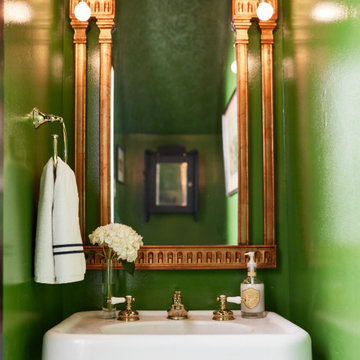
Powder room with preppy green high gloss paint, pedestal sink and brass fixtures. Flooring is marble basketweave tile.
Small traditional powder room in St Louis with marble floors, black floor, white cabinets, green walls, a pedestal sink, a freestanding vanity and vaulted.
Small traditional powder room in St Louis with marble floors, black floor, white cabinets, green walls, a pedestal sink, a freestanding vanity and vaulted.
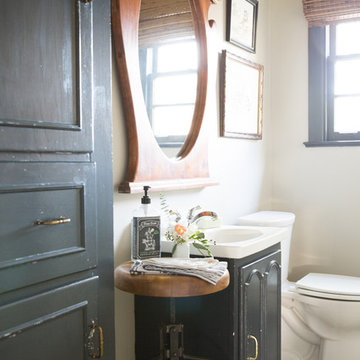
Photography: Jen Burner Photography
Inspiration for a small country bathroom in New Orleans with cement tiles, a two-piece toilet, white walls, multi-coloured floor and recessed-panel cabinets.
Inspiration for a small country bathroom in New Orleans with cement tiles, a two-piece toilet, white walls, multi-coloured floor and recessed-panel cabinets.
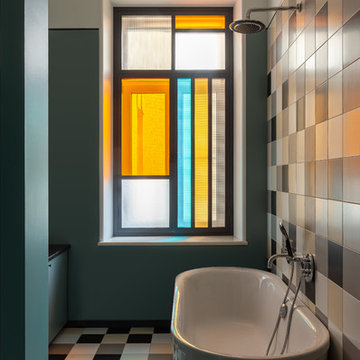
Small eclectic master bathroom in Moscow with a freestanding tub, a shower/bathtub combo, multi-coloured tile, ceramic tile, porcelain floors, multi-coloured floor, green walls and an open shower.
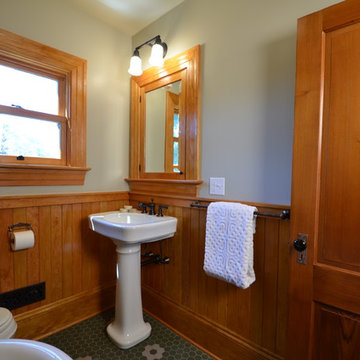
Design ideas for a small country bathroom in Portland with a pedestal sink, medium wood cabinets, a claw-foot tub, a two-piece toilet, beige walls and medium hardwood floors.
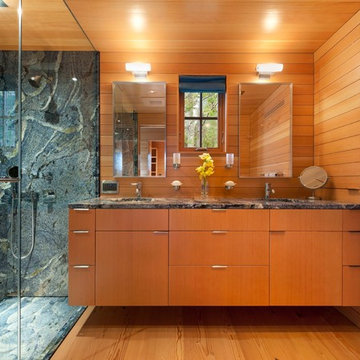
The master bath seen here is compact in its footprint - again drawing from the local boat building traditions. Tongue and groove fir walls conceal hidden compartments and feel tailored yet simple.
The hanging wall cabinet allow for a more open feeling as well.
The shower is given a large amount of the floor area of the room. A curb-less configuration with two shower heads and a continuous shelf. The shower utilizes polished finishes on the walls and a sandblasted finish on the floor.
Eric Reinholdt - Project Architect/Lead Designer with Elliott + Elliott Architecture Photo: Tom Crane Photography, Inc.

Small midcentury master bathroom in Kansas City with brown cabinets, multi-coloured tile, mosaic tile, black walls, slate floors, a drop-in sink, engineered quartz benchtops, black floor, white benchtops, a single vanity and a built-in vanity.

The indigo vanity and its brass hardware stand in perfect harmony with the mirror, which elegantly reflects the marble shower.
Small eclectic 3/4 bathroom in Minneapolis with recessed-panel cabinets, blue cabinets, marble, marble floors, marble benchtops, white floor, white benchtops, a built-in vanity, wallpaper, a curbless shower, a one-piece toilet, a vessel sink, a hinged shower door, a niche and a single vanity.
Small eclectic 3/4 bathroom in Minneapolis with recessed-panel cabinets, blue cabinets, marble, marble floors, marble benchtops, white floor, white benchtops, a built-in vanity, wallpaper, a curbless shower, a one-piece toilet, a vessel sink, a hinged shower door, a niche and a single vanity.

Inspiration for a small transitional bathroom in San Francisco with shaker cabinets, distressed cabinets, an alcove tub, an alcove shower, a one-piece toilet, blue tile, ceramic tile, grey walls, wood-look tile, an undermount sink, engineered quartz benchtops, grey floor, a shower curtain, grey benchtops, a niche, a single vanity and a built-in vanity.
Small Bathroom Design Ideas
1

