Small Bathroom Design Ideas with a Console Sink
Refine by:
Budget
Sort by:Popular Today
1 - 20 of 4,488 photos
Item 1 of 3
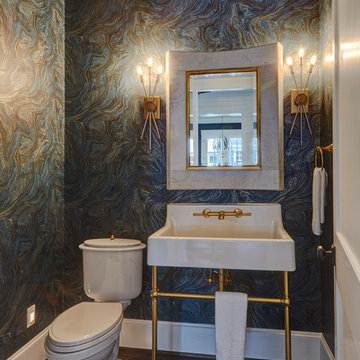
Mike Kaskel
Small traditional powder room in Houston with a two-piece toilet, multi-coloured walls, dark hardwood floors, a console sink and brown floor.
Small traditional powder room in Houston with a two-piece toilet, multi-coloured walls, dark hardwood floors, a console sink and brown floor.
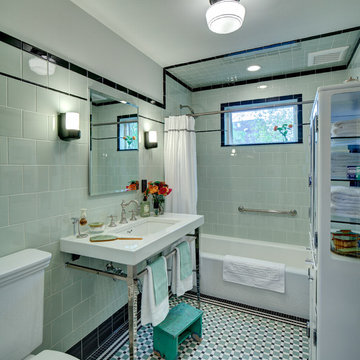
Wing Wong, Memories TTL
Design ideas for a small arts and crafts bathroom in New York with a console sink, an alcove tub, a shower/bathtub combo, a two-piece toilet, green tile, ceramic tile, green walls and porcelain floors.
Design ideas for a small arts and crafts bathroom in New York with a console sink, an alcove tub, a shower/bathtub combo, a two-piece toilet, green tile, ceramic tile, green walls and porcelain floors.

This powder room has a marble console sink complete with a terra-cotta Spanish tile ogee patterned wall.
Inspiration for a small mediterranean powder room in Los Angeles with white cabinets, a one-piece toilet, beige tile, terra-cotta tile, black walls, light hardwood floors, a console sink, marble benchtops, beige floor, grey benchtops and a freestanding vanity.
Inspiration for a small mediterranean powder room in Los Angeles with white cabinets, a one-piece toilet, beige tile, terra-cotta tile, black walls, light hardwood floors, a console sink, marble benchtops, beige floor, grey benchtops and a freestanding vanity.
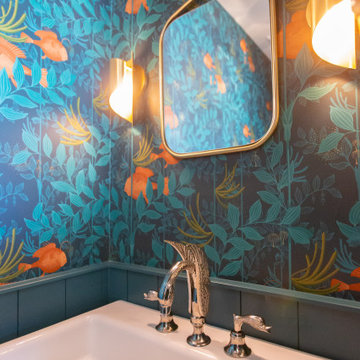
Design ideas for a small eclectic powder room in Phoenix with white cabinets, a one-piece toilet, blue walls, porcelain floors, a console sink, grey floor, a freestanding vanity and wallpaper.
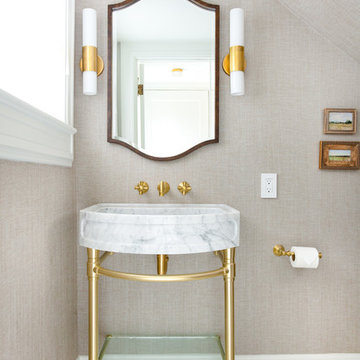
This home was a complete gut, so it got a major face-lift in each room. In the powder and hall baths, we decided to try to make a huge impact in these smaller spaces, and so guests get a sense of "wow" when they need to wash up!
Powder Bath:
The freestanding sink basin is from Stone Forest, Harbor Basin with Carrara Marble and the console base is Palmer Industries Jamestown in satin brass with a glass shelf. The faucet is from Newport Brass and is their wall mount Jacobean in satin brass. With the small space, we installed the Toto Eco Supreme One-Piece round bowl, which was a huge floor space saver. Accessories are from the Newport Brass Aylesbury collection.
Hall Bath:
The vanity and floating shelves are from WW Woods Shiloh Cabinetry, Poplar wood with their Cadet stain which is a gorgeous blue-hued gray. Plumbing products - the faucet and shower fixtures - are from the Brizo Rook collection in chrome, with accessories to match. The commode is a Toto Drake II 2-piece. Toto was also used for the sink, which sits in a Caesarstone Pure White quartz countertop.
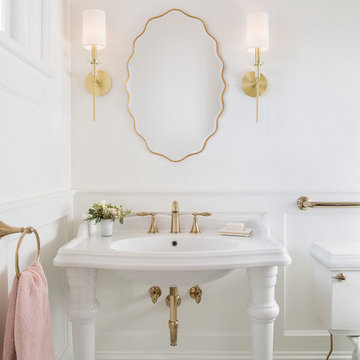
Andrea Rugg Photography
Small traditional powder room in Minneapolis with recessed-panel cabinets, white cabinets, a two-piece toilet, white walls, a console sink and white floor.
Small traditional powder room in Minneapolis with recessed-panel cabinets, white cabinets, a two-piece toilet, white walls, a console sink and white floor.
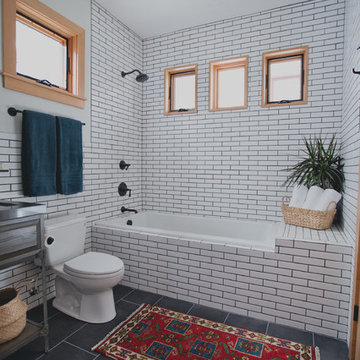
Small transitional bathroom in Portland with brown cabinets, a drop-in tub, a one-piece toilet, white tile, porcelain tile, white walls, porcelain floors, a console sink, engineered quartz benchtops, a shower/bathtub combo, grey floor, an open shower and raised-panel cabinets.

Small transitional master bathroom in Austin with black cabinets, an alcove shower, a two-piece toilet, multi-coloured tile, ceramic tile, white walls, terrazzo floors, a console sink, solid surface benchtops, black floor, an open shower, white benchtops, a single vanity and a freestanding vanity.

Garage conversion into Additional Dwelling Unit / Tiny House
Inspiration for a small contemporary 3/4 bathroom in DC Metro with furniture-like cabinets, medium wood cabinets, a corner shower, a one-piece toilet, white tile, subway tile, white walls, linoleum floors, a console sink, grey floor, a hinged shower door, a laundry, a single vanity and a built-in vanity.
Inspiration for a small contemporary 3/4 bathroom in DC Metro with furniture-like cabinets, medium wood cabinets, a corner shower, a one-piece toilet, white tile, subway tile, white walls, linoleum floors, a console sink, grey floor, a hinged shower door, a laundry, a single vanity and a built-in vanity.

Association de matériaux naturels au sol et murs pour une ambiance très douce. Malgré une configuration de pièce triangulaire, baignoire et douche ainsi qu'un meuble vasque sur mesure s'intègrent parfaitement.

Design ideas for a small industrial master bathroom in Lyon with open cabinets, a corner shower, a wall-mount toilet, white tile, porcelain tile, white walls, cement tiles, a console sink, wood benchtops, white floor, a hinged shower door, a single vanity and a freestanding vanity.
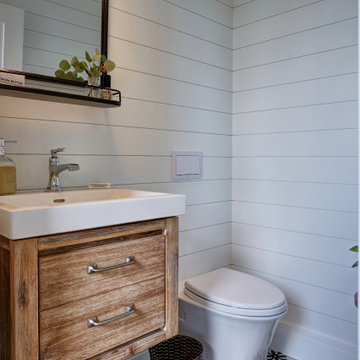
Photo of a small beach style bathroom in Other with a wall-mount toilet, white walls, cement tiles, a console sink, multi-coloured floor, white benchtops, a single vanity, timber and planked wall panelling.
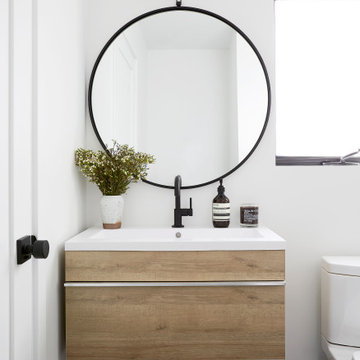
Bathroom featuring black honeycomb floor tile with white grout and white subway tile with black grout for shower walls. Accented by black bathroom fixtures and a wood floating vanity.
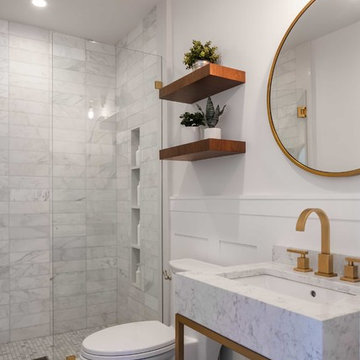
This 80's style Mediterranean Revival house was modernized to fit the needs of a bustling family. The home was updated from a choppy and enclosed layout to an open concept, creating connectivity for the whole family. A combination of modern styles and cozy elements makes the space feel open and inviting.
Photos By: Paul Vu
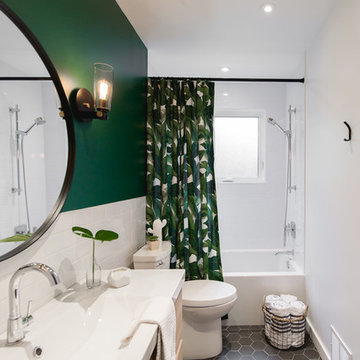
Bodoum Photographie
Photo of a small modern 3/4 bathroom in Montreal with flat-panel cabinets, an alcove tub, a shower/bathtub combo, a one-piece toilet, white tile, green walls, ceramic floors, quartzite benchtops, white benchtops, grey floor, light wood cabinets, subway tile and a console sink.
Photo of a small modern 3/4 bathroom in Montreal with flat-panel cabinets, an alcove tub, a shower/bathtub combo, a one-piece toilet, white tile, green walls, ceramic floors, quartzite benchtops, white benchtops, grey floor, light wood cabinets, subway tile and a console sink.
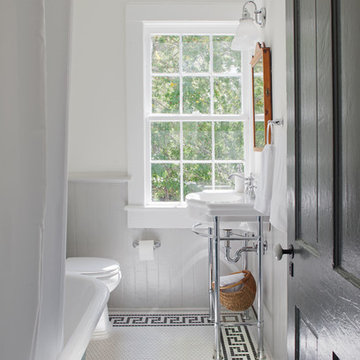
The home wasn't built with a bathroom, so we tried to imagine what it could have looked like had it been added in the 20's, the period of the existing clawfoot tub. The Greek key motif added some interest, the console sink saved space in this tight bath. The wainscoting is nearly entirely original, a few rotted boards got replaced using wood salvaged from elsewhere.
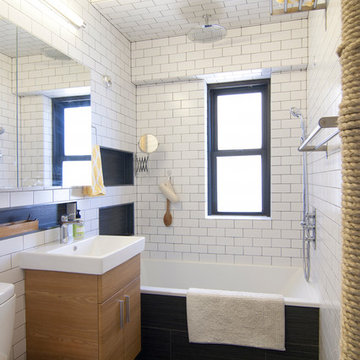
gut renovation of new bathroom. white subway tile with dark gray charcoal grout. porcelain dark gray charcoal floor, rain shower head, recessed niches, floating white oak vanity, polished chrome fixtures
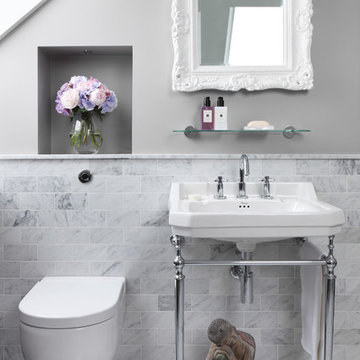
Luxury loft style bathroom
Photo of a small traditional bathroom in London with a wall-mount toilet, gray tile, subway tile, grey walls, marble floors and a console sink.
Photo of a small traditional bathroom in London with a wall-mount toilet, gray tile, subway tile, grey walls, marble floors and a console sink.
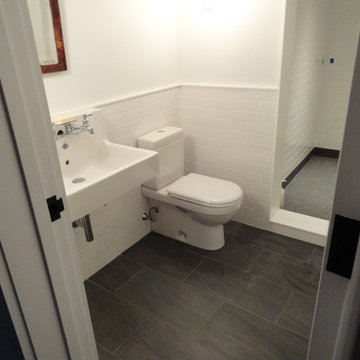
Photo of a small transitional 3/4 bathroom in New York with open cabinets, medium wood cabinets, an alcove tub, an alcove shower, a two-piece toilet, white walls, slate floors, a console sink and black floor.

Nous avons réussi à créer la salle de bain de la chambre des filles dans un ancien placard
This is an example of a small contemporary kids bathroom in Paris with beaded inset cabinets, a single vanity, a floating vanity, white cabinets, an alcove tub, pink tile, ceramic tile, pink walls, a console sink, white floor, an open shower, white benchtops and a shower seat.
This is an example of a small contemporary kids bathroom in Paris with beaded inset cabinets, a single vanity, a floating vanity, white cabinets, an alcove tub, pink tile, ceramic tile, pink walls, a console sink, white floor, an open shower, white benchtops and a shower seat.
Small Bathroom Design Ideas with a Console Sink
1

