Small Bathroom Design Ideas with a Double Shower
Refine by:
Budget
Sort by:Popular Today
181 - 200 of 1,235 photos
Item 1 of 3
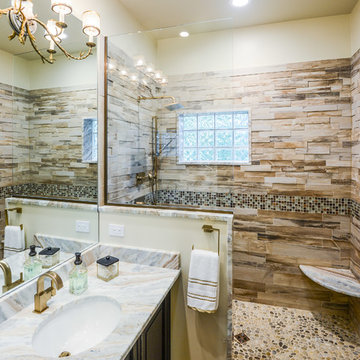
Photo By: Dustin Furman
Inspiration for a small contemporary master bathroom in Baltimore with an undermount sink, raised-panel cabinets, granite benchtops, a double shower, a two-piece toilet, beige tile, porcelain tile, beige walls, porcelain floors, dark wood cabinets, a niche, a single vanity and a freestanding vanity.
Inspiration for a small contemporary master bathroom in Baltimore with an undermount sink, raised-panel cabinets, granite benchtops, a double shower, a two-piece toilet, beige tile, porcelain tile, beige walls, porcelain floors, dark wood cabinets, a niche, a single vanity and a freestanding vanity.
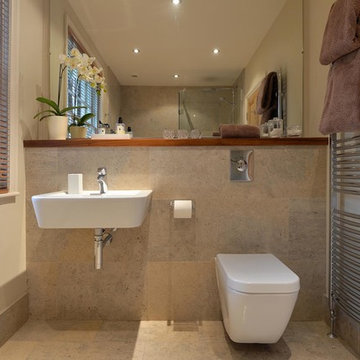
Space was at a premium in this en suite bathroom, yet it's been transformed into a sleek contemporary wet room with large walk-in shower and stylish wall hung basin and WC. A deep shelf topped with a beautiful single piece of walnut provides storage whilst the enormous mirror above bounces light into the room making it feel twice its size. The Portuguese limestone walls and floor give the room a boutique hotel feel.
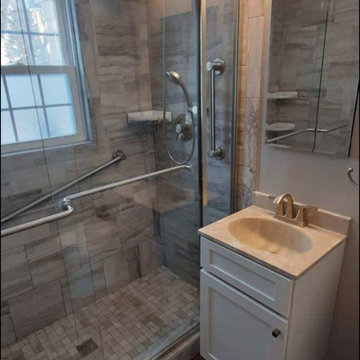
Unique modern bathroom update with custom tile shower, Basco sliding door with panel, water resistant laminate flooring, white vanity, recesses medicine cabinet, and new toilet.
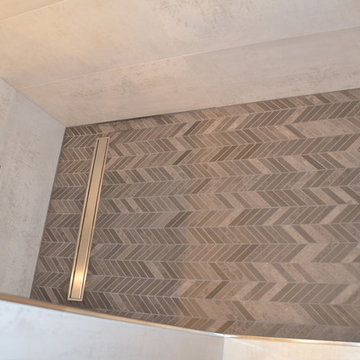
This is a closer look at the shower floor before the glass was installed. A half wall was used in the construction of the shower in order to give the illusion of more space (both looking into the bathroom as well as while in the shower). A Kerdi linear drain was used due to it's aesthetic appeal while the shower niches and outside corners received Kerdi stainless steel trim to keep the look cohesive.
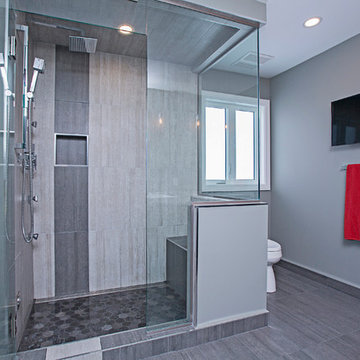
Leah Rae Photography
Inspiration for a small modern master bathroom in Edmonton with flat-panel cabinets, dark wood cabinets, a double shower, a one-piece toilet, gray tile, porcelain tile, grey walls, porcelain floors, a vessel sink, engineered quartz benchtops, grey floor and a hinged shower door.
Inspiration for a small modern master bathroom in Edmonton with flat-panel cabinets, dark wood cabinets, a double shower, a one-piece toilet, gray tile, porcelain tile, grey walls, porcelain floors, a vessel sink, engineered quartz benchtops, grey floor and a hinged shower door.
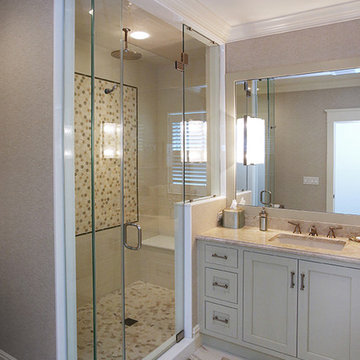
Asher Associates Architects;
Gabriel Building Group;
The Summer House Design Group;
Euro Line Designe;
John DiMaio Photography
This is an example of a small contemporary 3/4 bathroom in Philadelphia with beaded inset cabinets, beige cabinets, a double shower, white tile, stone tile, beige walls, porcelain floors, a drop-in sink and marble benchtops.
This is an example of a small contemporary 3/4 bathroom in Philadelphia with beaded inset cabinets, beige cabinets, a double shower, white tile, stone tile, beige walls, porcelain floors, a drop-in sink and marble benchtops.
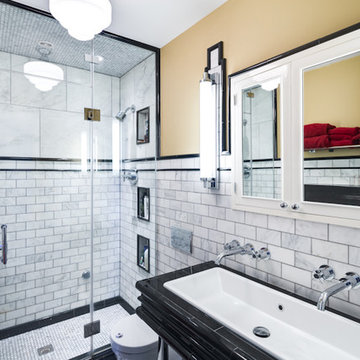
This very small bathroom was visually expanded by removing the tub/shower curtain at the end of the room and replacing it with a full-width dual shower/steamshower. A tub-fill spout was installed to serve as a baby tub filler/toddler "shower." The pedestal trough sink was used to open up the floor space, and an art deco cabinet was modified to a minimal depth to hold other bathroom essentials. The medicine cabinet is custom-made, has two receptacles in it, and is 8" deep.
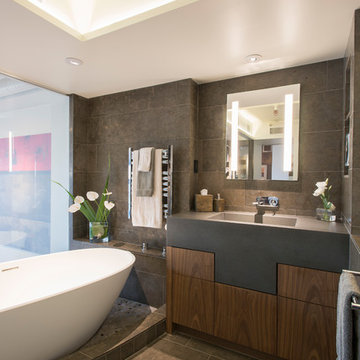
Master bathroom with custom designed vanity. Bathroom features switch glass, when switched on- it turned opaque for privacy. Tub filler located in ceiling with hidden LED lights for ambient lighting
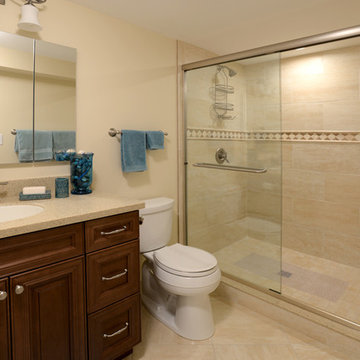
This newly remodeled guest bathroom provides all the comforts of home and then some. Step in shower with convenient bench. Large cabinet for storage with wall hung mirror and medicine cabinet. Granite counter. White toilet and white sink coordinate. Brushed nickel faucets and towel bars.
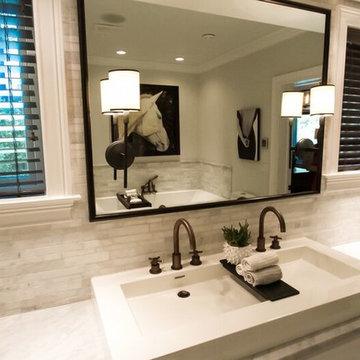
Brian Metz Photography
Jackie Slack Designs
Small transitional master bathroom in Other with a trough sink, shaker cabinets, white cabinets, a drop-in tub, a double shower, a one-piece toilet, white tile, white walls, marble floors, marble benchtops and mosaic tile.
Small transitional master bathroom in Other with a trough sink, shaker cabinets, white cabinets, a drop-in tub, a double shower, a one-piece toilet, white tile, white walls, marble floors, marble benchtops and mosaic tile.
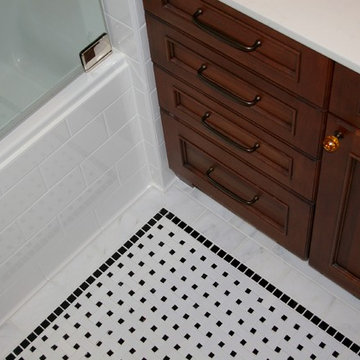
Dura Supreme Cabinetry
Photo by Highland Design Gallery
Inspiration for a small arts and crafts 3/4 bathroom in Atlanta with flat-panel cabinets, medium wood cabinets, a double shower, a two-piece toilet, white tile, ceramic tile, green walls, ceramic floors, an undermount sink and engineered quartz benchtops.
Inspiration for a small arts and crafts 3/4 bathroom in Atlanta with flat-panel cabinets, medium wood cabinets, a double shower, a two-piece toilet, white tile, ceramic tile, green walls, ceramic floors, an undermount sink and engineered quartz benchtops.
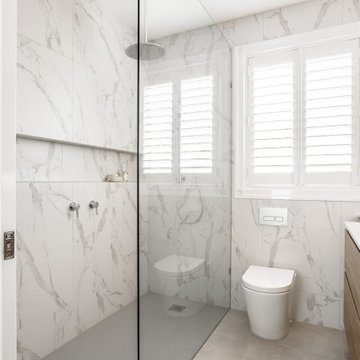
Modern wnsuite with marble look wall times and grey floor tiles. Customer timber grain wall hung vanity with stone top, inset basin with matching shaving cabinet . Chrome wall taps with wall lights. Double shower with wall taps and wall to wall shower niche. Led strip lighting in the shower niche and under shaving cabinet
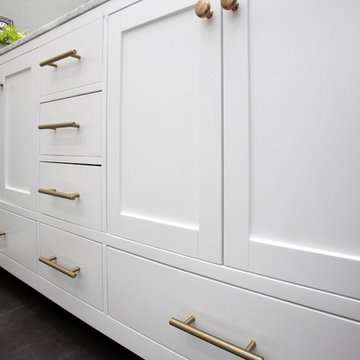
A small yet stylish modern bathroom remodel. Double standing shower with beautiful white hexagon tiles & black grout to create a great contrast.Gold round wall mirrors, dark gray flooring with white his & hers vanities and Carrera marble countertop. Gold hardware to complete the chic look.
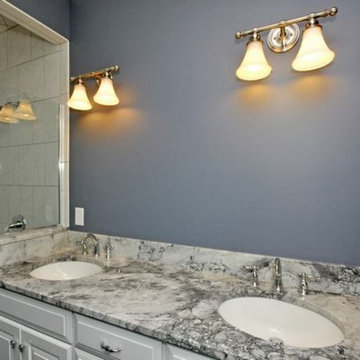
Classically designed shingle style colonial home reminiscent of the earliest homes built on Nantucket, updated for todays lifestyle. This ultra energy efficient home with geothermal heating an attached garage an open concept floor plan and a commanding view the 13th green at the acclaimed Fox Hopyard Golf Club near the Connecticut Shoreline,makes a classic style liveable for the 21st century.
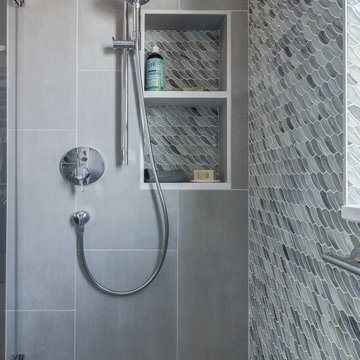
TG Images
This is an example of a small transitional master bathroom in Other with flat-panel cabinets, dark wood cabinets, a double shower, a two-piece toilet, multi-coloured tile, glass tile, grey walls, cement tiles, an undermount sink, engineered quartz benchtops, grey floor, a hinged shower door, white benchtops, a niche, a double vanity and a floating vanity.
This is an example of a small transitional master bathroom in Other with flat-panel cabinets, dark wood cabinets, a double shower, a two-piece toilet, multi-coloured tile, glass tile, grey walls, cement tiles, an undermount sink, engineered quartz benchtops, grey floor, a hinged shower door, white benchtops, a niche, a double vanity and a floating vanity.
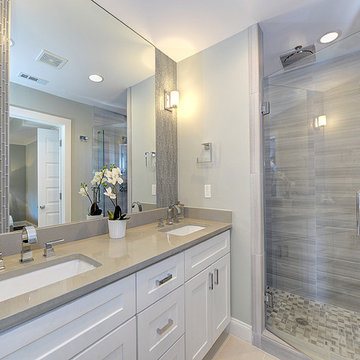
Taking its inspiration from Metro series, Ambiance™ is offered in a 12”x24” size and in two finishes for a terrific look. The beauty of high gloss or polished products may also be susceptible to scratching that is more visible on the surface of the tile.
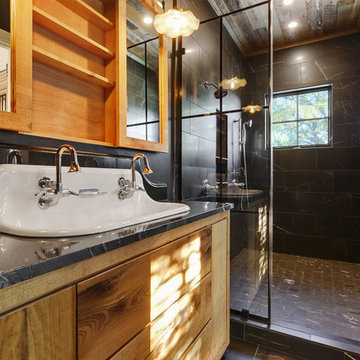
Small country master bathroom in New Orleans with furniture-like cabinets, distressed cabinets, a double shower, black tile, ceramic tile, black walls, porcelain floors, a trough sink, granite benchtops, black floor, a hinged shower door and black benchtops.
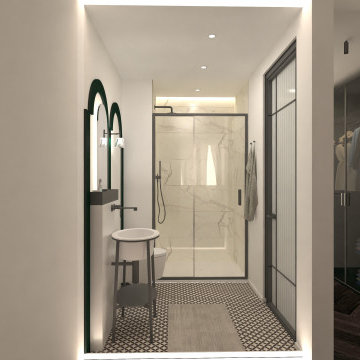
Design ideas for a small contemporary 3/4 bathroom in Other with black cabinets, a double shower, a one-piece toilet, white tile, porcelain tile, white walls, cement tiles, a console sink, black floor, a sliding shower screen, a single vanity and a freestanding vanity.
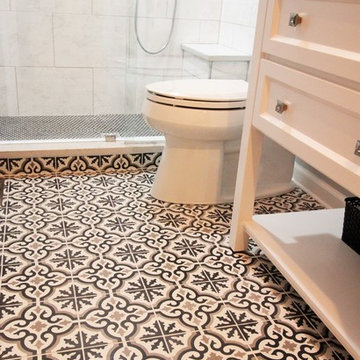
This guest bathroom before was a dreary and dated, standard builder-quality space. The room now is a stunning marriage of eye-catching elements that invokes bits of the modern, industrial, and farmhouse styles. Materials include a Hardware Resources vanity with custom quartz top and undermount sink, Delta Faucet fixtures and accessories, exquisite tile from The Tile Shop, and a KOHLER toilet.
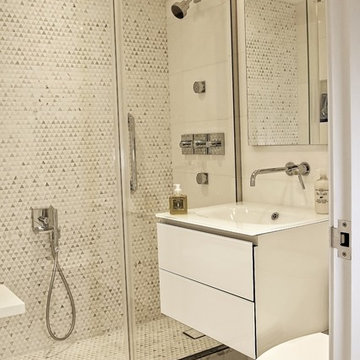
Client wanted to update her Bathroom, change the Tub to a Stall Shower, make it a little Bigger & Improve much needed organized Storage Space.
I am Proud to Announce, that this jewel of a small apartment co-op bath just:
"Won my Fifth National Award!"
Many of my Winning Awards for my "State of the Art Bathrooms", most of them were huge.
It is far harder to Create a Beautiful Bathroom that is 5' x 6" and not make it look cluttered, where the client can retreat, from their stress of the day. Even though small, this bath has many of the features of my large bathrooms. The judges commented, that they couldn't believe how many things, I had put in this bath & it wasn't cluttered at all. Every inch counts!
Firstly, the heavy cast iron tub was probably 60-70 years old. When we removed it, the back wall collapsed as they obviously used inferior products back then, behind the tile, which rotted. Then we removed the old vanity & found a heater under it, which had to be removed to accomodate the wall hung vanity.
To make matters worse , when you sat on the commode your knees practically hit the opposite wall & the ceiling was only 7' instead of 8' high which made you feel very
claustrophobic.
The first thing we did, was move the wall across from the
vanity back 1' taking the space from the linen closet and Master Bedroom Closet, which made all the difference in the world. Now we were able to move the bath door back, so you had more room on the commode and we were able to put a larger low rise commode & a wall to block it from the foyer.
It the client had agreed, I would have mirrored the ceiling to give the illusion of a much taller & larger space!
We deliberately selected soft light colors, recessed cabinets to increase the much needed storage
for her bathroom items. She actually has 25+ times the storage space, organized with the 2 draws in the wall hung vanity, mirrored inside/out recessed medicine & storage cabinet, with de-foggers, GFI plugs, & even a soft night light that emanates from an opening at the bottom of the medicine cabinet, that eliminates you turning on a bright light and waking you up, in the middle of the night!
Each individual detailed photos will give you additional details.
Small Bathroom Design Ideas with a Double Shower
10