Small Bathroom Design Ideas with a Double Shower
Refine by:
Budget
Sort by:Popular Today
81 - 100 of 1,246 photos
Item 1 of 3
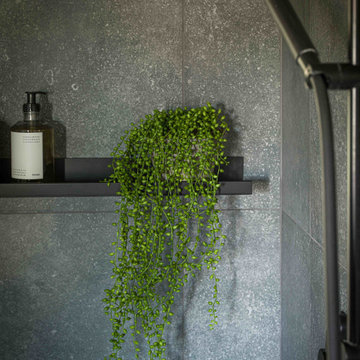
This is an example of a small contemporary 3/4 bathroom in Essex with flat-panel cabinets, white cabinets, a double shower, a one-piece toilet, multi-coloured tile, cement tile, grey walls, a console sink, grey floor, a single vanity and a freestanding vanity.
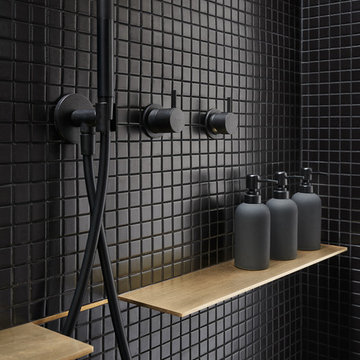
Jean Bai/Konstrukt Photo
Photo of a small modern master bathroom in San Francisco with flat-panel cabinets, medium wood cabinets, a double shower, a wall-mount toilet, black tile, ceramic tile, black walls, concrete floors, a pedestal sink, grey floor and an open shower.
Photo of a small modern master bathroom in San Francisco with flat-panel cabinets, medium wood cabinets, a double shower, a wall-mount toilet, black tile, ceramic tile, black walls, concrete floors, a pedestal sink, grey floor and an open shower.
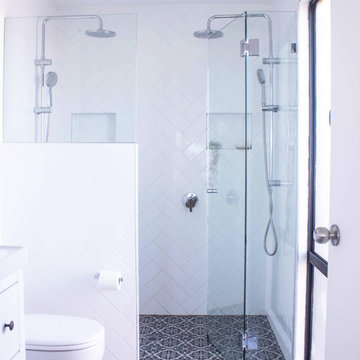
Small beach style master bathroom in Perth with white cabinets, a double shower, a one-piece toilet, white tile, ceramic tile, ceramic floors and a hinged shower door.
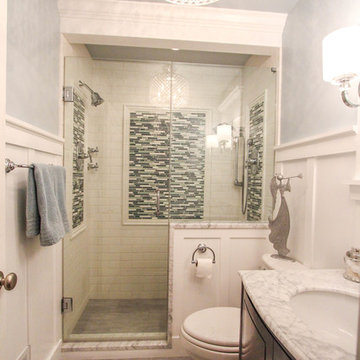
Inspiration for a small traditional 3/4 bathroom in Cincinnati with an undermount sink, raised-panel cabinets, dark wood cabinets, marble benchtops, a double shower, a two-piece toilet, white tile, subway tile, blue walls and travertine floors.
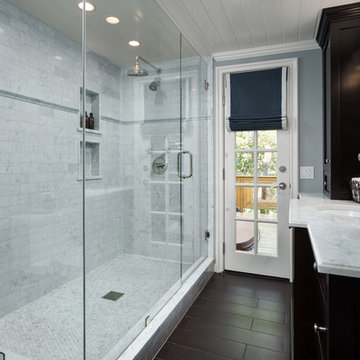
Clark Dugger
Inspiration for a small traditional 3/4 bathroom in Los Angeles with recessed-panel cabinets, dark wood cabinets, marble benchtops, a double shower, white tile, dark hardwood floors, brown floor, an undermount sink, a hinged shower door and subway tile.
Inspiration for a small traditional 3/4 bathroom in Los Angeles with recessed-panel cabinets, dark wood cabinets, marble benchtops, a double shower, white tile, dark hardwood floors, brown floor, an undermount sink, a hinged shower door and subway tile.
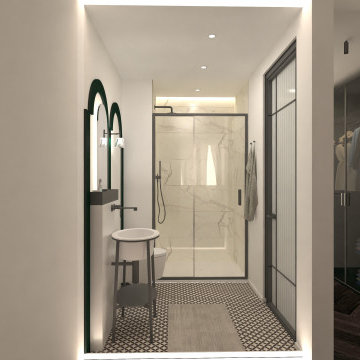
Design ideas for a small contemporary 3/4 bathroom in Other with black cabinets, a double shower, a one-piece toilet, white tile, porcelain tile, white walls, cement tiles, a console sink, black floor, a sliding shower screen, a single vanity and a freestanding vanity.
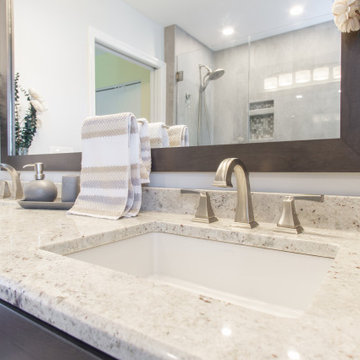
Photo of a small modern master bathroom in Philadelphia with shaker cabinets, dark wood cabinets, a double shower, a two-piece toilet, grey walls, porcelain floors, an undermount sink, granite benchtops, grey floor, a hinged shower door, white benchtops, a niche, a double vanity and a built-in vanity.
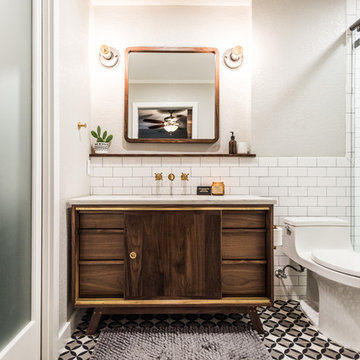
Darby Kate Photography
Inspiration for a small midcentury master bathroom in Dallas with flat-panel cabinets, dark wood cabinets, a double shower, white tile, ceramic tile, grey walls, cement tiles, an undermount sink, marble benchtops, multi-coloured floor and a sliding shower screen.
Inspiration for a small midcentury master bathroom in Dallas with flat-panel cabinets, dark wood cabinets, a double shower, white tile, ceramic tile, grey walls, cement tiles, an undermount sink, marble benchtops, multi-coloured floor and a sliding shower screen.
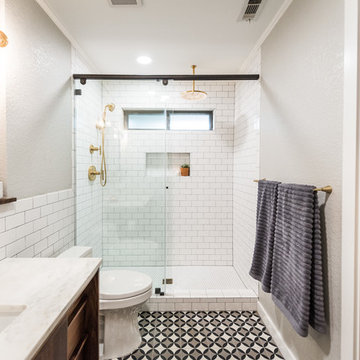
Darby Kate Photography
Inspiration for a small midcentury master bathroom in Dallas with flat-panel cabinets, dark wood cabinets, a double shower, white tile, ceramic tile, grey walls, cement tiles, an undermount sink, marble benchtops, multi-coloured floor and a sliding shower screen.
Inspiration for a small midcentury master bathroom in Dallas with flat-panel cabinets, dark wood cabinets, a double shower, white tile, ceramic tile, grey walls, cement tiles, an undermount sink, marble benchtops, multi-coloured floor and a sliding shower screen.
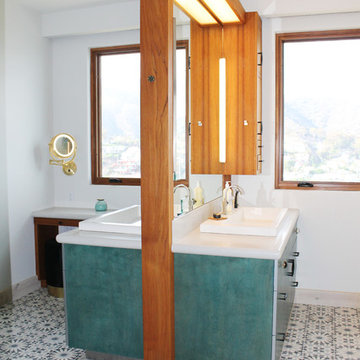
Inspiration for a small eclectic master bathroom in Los Angeles with flat-panel cabinets, turquoise cabinets, a one-piece toilet, ceramic floors, a drop-in sink, multi-coloured floor, a hinged shower door, a double shower, white walls, white benchtops, a double vanity and a built-in vanity.
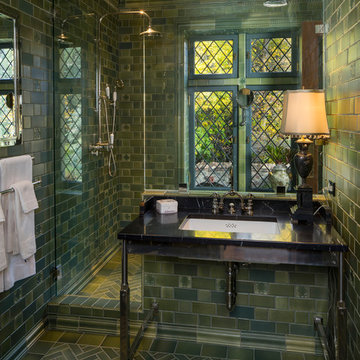
Joshua Caldwell Photography
Design ideas for a small traditional 3/4 bathroom in Salt Lake City with a double shower, green tile, ceramic tile, green walls and a hinged shower door.
Design ideas for a small traditional 3/4 bathroom in Salt Lake City with a double shower, green tile, ceramic tile, green walls and a hinged shower door.
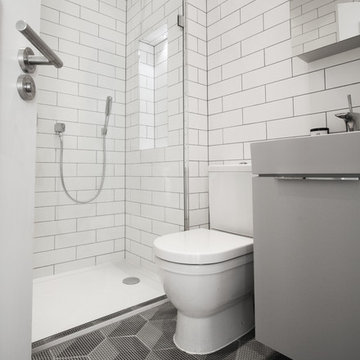
Gregory Davies
Inspiration for a small contemporary bathroom in London with grey cabinets, a double shower, black tile, ceramic tile, white walls, ceramic floors, a two-piece toilet and a console sink.
Inspiration for a small contemporary bathroom in London with grey cabinets, a double shower, black tile, ceramic tile, white walls, ceramic floors, a two-piece toilet and a console sink.
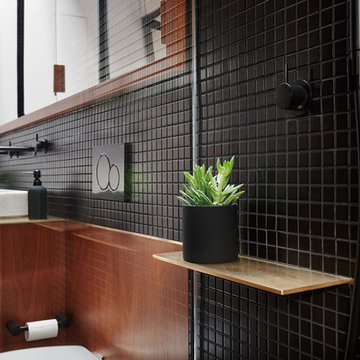
Jean Bai/Konstrukt Photo
This is an example of a small modern master bathroom in San Francisco with flat-panel cabinets, medium wood cabinets, a double shower, a wall-mount toilet, black tile, ceramic tile, black walls, concrete floors, a pedestal sink, grey floor and an open shower.
This is an example of a small modern master bathroom in San Francisco with flat-panel cabinets, medium wood cabinets, a double shower, a wall-mount toilet, black tile, ceramic tile, black walls, concrete floors, a pedestal sink, grey floor and an open shower.
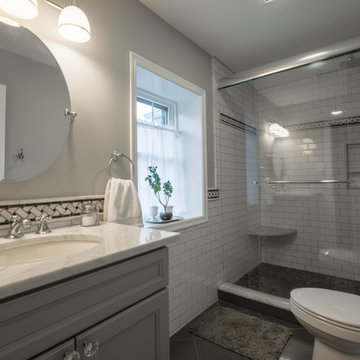
We met these clients through a referral from a previous client. We renovated several rooms in their traditional-style farmhouse in Abington. The kitchen is farmhouse chic, with white cabinetry, black granite counters, Carrara marble subway tile backsplash, and a beverage center. The large island, with its white quartz counter, is multi-functional, with seating for five at the counter and a bench on the end with more seating, a microwave door, a prep sink and a large area for prep work, and loads of storage. The kitchen includes a large sitting area with a corner fireplace and wall mounted television.
The multi-purpose mud room has custom built lockers for coats, shoes and bags, a built-in desk and shelving, and even space for kids to play! All three bathrooms use black and white in varied materials to create clean, classic spaces.
RUDLOFF Custom Builders has won Best of Houzz for Customer Service in 2014, 2015 2016 and 2017. We also were voted Best of Design in 2016, 2017 and 2018, which only 2% of professionals receive. Rudloff Custom Builders has been featured on Houzz in their Kitchen of the Week, What to Know About Using Reclaimed Wood in the Kitchen as well as included in their Bathroom WorkBook article. We are a full service, certified remodeling company that covers all of the Philadelphia suburban area. This business, like most others, developed from a friendship of young entrepreneurs who wanted to make a difference in their clients’ lives, one household at a time. This relationship between partners is much more than a friendship. Edward and Stephen Rudloff are brothers who have renovated and built custom homes together paying close attention to detail. They are carpenters by trade and understand concept and execution. RUDLOFF CUSTOM BUILDERS will provide services for you with the highest level of professionalism, quality, detail, punctuality and craftsmanship, every step of the way along our journey together.
Specializing in residential construction allows us to connect with our clients early in the design phase to ensure that every detail is captured as you imagined. One stop shopping is essentially what you will receive with RUDLOFF CUSTOM BUILDERS from design of your project to the construction of your dreams, executed by on-site project managers and skilled craftsmen. Our concept: envision our client’s ideas and make them a reality. Our mission: CREATING LIFETIME RELATIONSHIPS BUILT ON TRUST AND INTEGRITY.
Photo Credit: JMB Photoworks
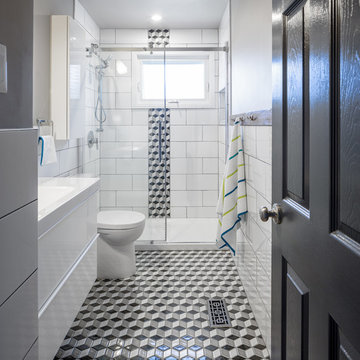
JVL Photography
Small contemporary bathroom in Ottawa with flat-panel cabinets, white cabinets, a double shower, a two-piece toilet, black and white tile, ceramic tile, grey walls, ceramic floors, an integrated sink and solid surface benchtops.
Small contemporary bathroom in Ottawa with flat-panel cabinets, white cabinets, a double shower, a two-piece toilet, black and white tile, ceramic tile, grey walls, ceramic floors, an integrated sink and solid surface benchtops.
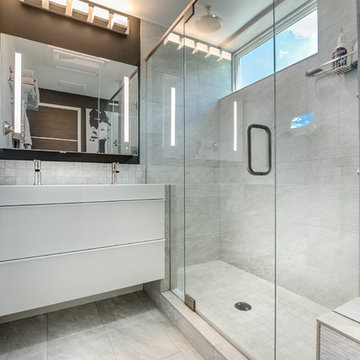
Photography by Patrick Ray
With a footprint of just 450 square feet, this micro residence embodies minimalism and elegance through efficiency. Particular attention was paid to creating spaces that support multiple functions as well as innovative storage solutions. A mezzanine-level sleeping space looks down over the multi-use kitchen/living/dining space as well out to multiple view corridors on the site. To create a expansive feel, the lower living space utilizes a bifold door to maximize indoor-outdoor connectivity, opening to the patio, endless lap pool, and Boulder open space beyond. The home sits on a ¾ acre lot within the city limits and has over 100 trees, shrubs and grasses, providing privacy and meditation space. This compact home contains a fully-equipped kitchen, ¾ bath, office, sleeping loft and a subgrade storage area as well as detached carport.
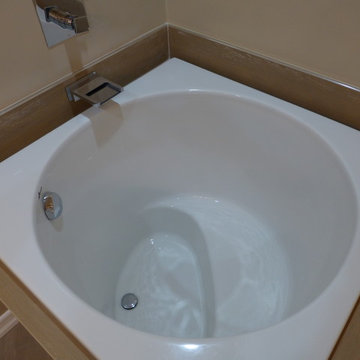
Inspiration for a small transitional master bathroom in Los Angeles with an undermount sink, recessed-panel cabinets, dark wood cabinets, engineered quartz benchtops, a japanese tub, a double shower, a one-piece toilet, beige tile, porcelain tile, beige walls and porcelain floors.
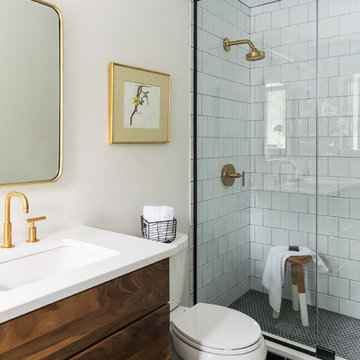
Karen Palmer - Photography
Design: Marcia Moore Design
Inspiration for a small transitional 3/4 bathroom in St Louis with flat-panel cabinets, dark wood cabinets, a double shower, a two-piece toilet, white tile, ceramic floors, an undermount sink, engineered quartz benchtops, black floor, a hinged shower door and white benchtops.
Inspiration for a small transitional 3/4 bathroom in St Louis with flat-panel cabinets, dark wood cabinets, a double shower, a two-piece toilet, white tile, ceramic floors, an undermount sink, engineered quartz benchtops, black floor, a hinged shower door and white benchtops.
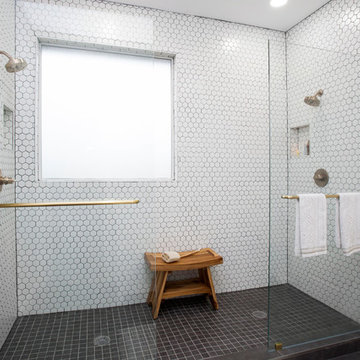
A small yet stylish modern bathroom remodel. Double standing shower with beautiful white hexagon tiles & black grout to create a great contrast.Gold round wall mirrors, dark gray flooring with white his & hers vanities and Carrera marble countertop. Gold hardware to complete the chic look.
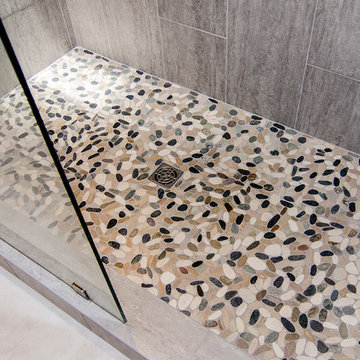
A master bathroom that had been already been nearly cleared out needed a major update and reconfiguration in this narrow space to create a spa-like oasis for these homeowners! A huge spacious shower with dual rain-heads and a hand-held is a major highlight. Floorplan design by Chad Hatfield, CR, CKBR. Photography by Lauren Brown of Versatile Imaging.
Small Bathroom Design Ideas with a Double Shower
5