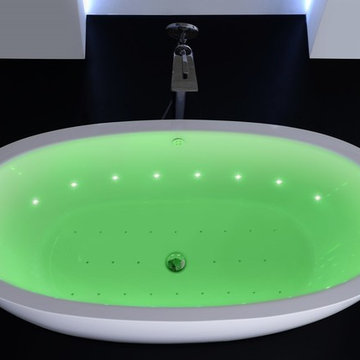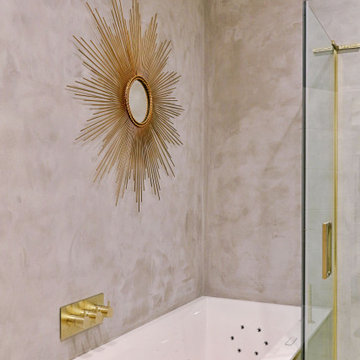Small Bathroom Design Ideas with a Hot Tub
Refine by:
Budget
Sort by:Popular Today
161 - 180 of 260 photos
Item 1 of 3
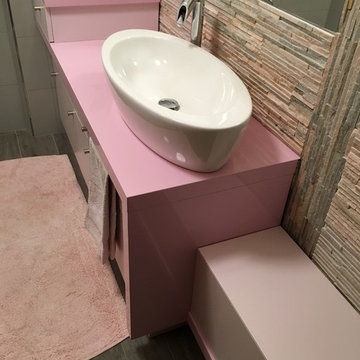
Photo of a small contemporary master bathroom in Turin with a hot tub, a two-piece toilet, gray tile, stone tile, grey walls, porcelain floors, a vessel sink and grey floor.
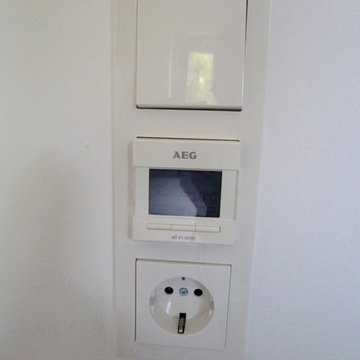
3-Fach Schalterkombination mit Modul für elektrische Fußboden- Begleitheizung
Design ideas for a small contemporary 3/4 bathroom in Other with flat-panel cabinets, white cabinets, a hot tub, a curbless shower, gray tile, white walls and a vessel sink.
Design ideas for a small contemporary 3/4 bathroom in Other with flat-panel cabinets, white cabinets, a hot tub, a curbless shower, gray tile, white walls and a vessel sink.
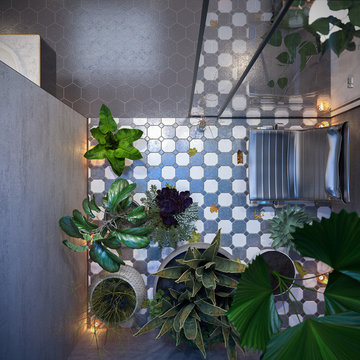
Small contemporary master bathroom in Other with a hot tub, an open shower, black tile, marble, ceramic floors, granite benchtops, black floor and black benchtops.
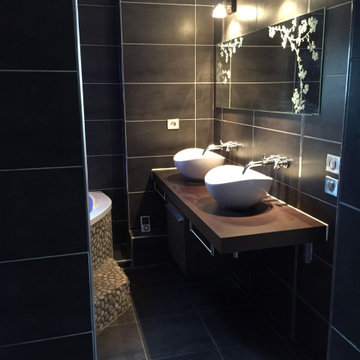
Plan double vasque en wengé marron, carrelage noir mur et sol
Design ideas for a small transitional master bathroom in Bordeaux with brown cabinets, a hot tub, a curbless shower, black tile, ceramic tile, black walls, ceramic floors, a console sink, wood benchtops, black floor, brown benchtops, a double vanity and a floating vanity.
Design ideas for a small transitional master bathroom in Bordeaux with brown cabinets, a hot tub, a curbless shower, black tile, ceramic tile, black walls, ceramic floors, a console sink, wood benchtops, black floor, brown benchtops, a double vanity and a floating vanity.
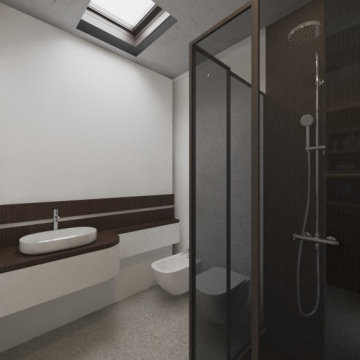
Ispirata alla tipologia a corte del baglio siciliano, la residenza è immersa in un ampio oliveto e si sviluppa su pianta quadrata da 30 x 30 m, con un corpo centrale e due ali simmetriche che racchiudono una corte interna.
L’accesso principale alla casa è raggiungibile da un lungo sentiero che attraversa l’oliveto e porta all’ ampio cancello scorrevole, centrale rispetto al prospetto principale e che permette di accedere sia a piedi che in auto.
Le due ali simmetriche contengono rispettivamente la zona notte e una zona garage per ospitare auto d’epoca da collezione, mentre il corpo centrale è costituito da un ampio open space per cucina e zona living, che nella zona a destra rispetto all’ingresso è collegata ad un’ala contenente palestra e zona musica.
Un’ala simmetrica a questa contiene la camera da letto padronale con zona benessere, bagno turco, bagno e cabina armadio. I due corpi sono separati da un’ampia veranda collegata visivamente e funzionalmente agli spazi della zona giorno, accessibile anche dall’ingresso secondario della proprietà. In asse con questo ambiente è presente uno spazio piscina, immerso nel verde del giardino.
La posizione delle ampie vetrate permette una continuità visiva tra tutti gli ambienti della casa, sia interni che esterni, mentre l’uitlizzo di ampie pannellature in brise soleil permette di gestire sia il grado di privacy desiderata che l’irraggiamento solare in ingresso.
La distribuzione interna è finalizzata a massimizzare ulteriormente la percezione degli spazi, con lunghi percorsi continui che definiscono gli spazi funzionali e accompagnano lo sguardo verso le aperture sul giardino o sulla corte interna.
In contrasto con la semplicità dell’intonaco bianco e delle forme essenziali della facciata, è stata scelta una palette colori naturale, ma intensa, con texture ricche come la pietra d’iseo a pavimento e le venature del noce per la falegnameria.
Solo la zona garage, separata da un ampio cristallo dalla zona giorno, presenta una texture di cemento nudo a vista, per creare un piacevole contrasto con la raffinata superficie delle automobili.
Inspired by sicilian ‘baglio’, the house is surrounded by a wide olive tree grove and its floorplan is based on 30 x 30 sqm square, the building is shaped like a C figure, with two symmetrical wings embracing a regular inner courtyard.
The white simple rectangular main façade is divided by a wide portal that gives access to the house both by
car and by foot.
The two symmetrical wings above described are designed to contain a garage for collectible luxury vintage cars on the right and the bedrooms on the left.
The main central body will contain a wide open space while a protruding small wing on the right will host a cosy gym and music area.
The same wing, repeated symmetrically on the right side will host the main bedroom with spa, sauna and changing room. In between the two protruding objects, a wide veranda, accessible also via a secondary entrance, aligns the inner open space with the pool area.
The wide windows allow visual connection between all the various spaces, including outdoor ones.
The simple color palette and the austerity of the outdoor finishes led to the choosing of richer textures for the indoors such as ‘pietra d’iseo’ and richly veined walnut paneling. The garage area is the only one characterized by a rough naked concrete finish on the walls, in contrast with the shiny polish of the cars’ bodies.
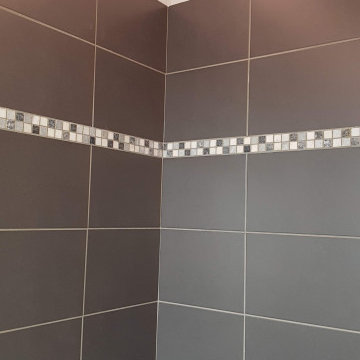
Le minimalisme est la qualité de cette salle de bain de style Japonnais. Sur la base d'une vasque en pierre posée sur un meuble en bois couleur naturel, le design "Esprit Zen" est respecté. La douceur des coloris des faiences et de la mosaique offre de la neutralité à l'ambiance.
Alternant entre gris souris et anthracite, les carreaux sont choisis de petite taille, pour un effet sophistiqué et contemporain.
Une corniche lumineuse permet un éclairage indirect et procure de la chaleur et du repos pour les yeux tout en servant d'élément d'éclairage principal.
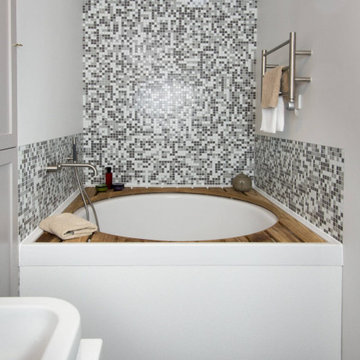
The hot tub placed in the recess of the space, adds a luxurious touch and enhances the spa-like feel in the space.
Inspiration for a small contemporary bathroom in London with a hot tub, gray tile, mosaic tile, grey walls, with a sauna, a wall-mount sink, black floor, white benchtops, a single vanity, shaker cabinets, a wall-mount toilet and a built-in vanity.
Inspiration for a small contemporary bathroom in London with a hot tub, gray tile, mosaic tile, grey walls, with a sauna, a wall-mount sink, black floor, white benchtops, a single vanity, shaker cabinets, a wall-mount toilet and a built-in vanity.
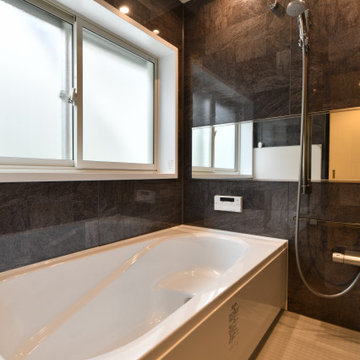
Design ideas for a small modern master bathroom in Fukuoka with a hot tub and black walls.
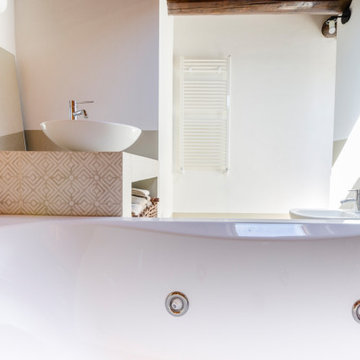
Molti vincoli strutturali, ma non ci siamo arresi :-))
Bagno completo con inserimento vasca idromassaggio
Rifacimento bagno totale, rivestimenti orizzontali, impianti sanitario e illuminazione, serramenti.
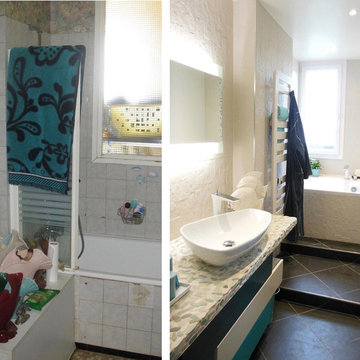
Restructuration et rénovation d'une salle de bain à Reims...
Crédit conception : Atelier i - Isabel DIDIERJEAN
Inspiration for a small master bathroom in Reims with blue cabinets, a hot tub, beige tile, stone tile, beige walls, ceramic floors, a vessel sink, black floor and blue benchtops.
Inspiration for a small master bathroom in Reims with blue cabinets, a hot tub, beige tile, stone tile, beige walls, ceramic floors, a vessel sink, black floor and blue benchtops.
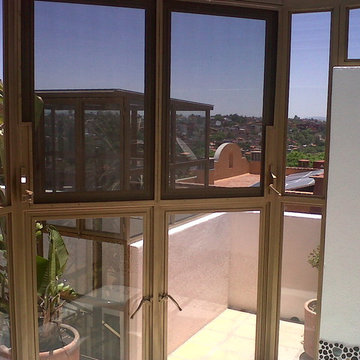
Norberto Miguel Godinez Patlan
Inspiration for a small modern 3/4 bathroom in Mexico City with a hot tub, an open shower, multi-coloured tile, ceramic tile and terra-cotta floors.
Inspiration for a small modern 3/4 bathroom in Mexico City with a hot tub, an open shower, multi-coloured tile, ceramic tile and terra-cotta floors.
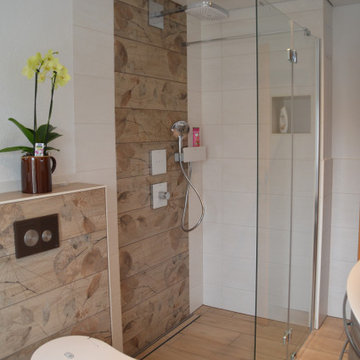
Wegschwenkbare Walk-In-Lösung für mehr Freiheit im Bad
Inspiration for a small traditional 3/4 bathroom in Dresden with a hot tub, a curbless shower, a wall-mount toilet, white tile, ceramic tile, white walls, wood-look tile, brown floor and a hinged shower door.
Inspiration for a small traditional 3/4 bathroom in Dresden with a hot tub, a curbless shower, a wall-mount toilet, white tile, ceramic tile, white walls, wood-look tile, brown floor and a hinged shower door.
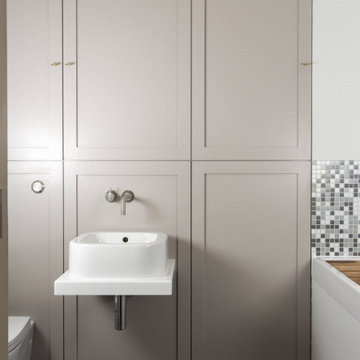
Shaker-style cabinetry painted with a neutral colour conceals plumbing and adds additional storage space.
Photo of a small contemporary bathroom in London with shaker cabinets, beige cabinets, a hot tub, gray tile, mosaic tile, grey walls, with a sauna, a wall-mount sink, black floor, white benchtops, a single vanity, a wall-mount toilet and a built-in vanity.
Photo of a small contemporary bathroom in London with shaker cabinets, beige cabinets, a hot tub, gray tile, mosaic tile, grey walls, with a sauna, a wall-mount sink, black floor, white benchtops, a single vanity, a wall-mount toilet and a built-in vanity.
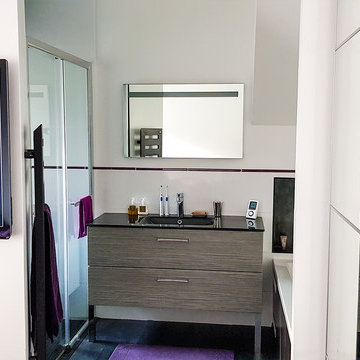
Design ideas for a small contemporary bathroom in Other with a hot tub, a curbless shower, black and white tile, ceramic tile, white walls, dark hardwood floors, a console sink, black floor, a sliding shower screen, grey cabinets, glass benchtops and black benchtops.
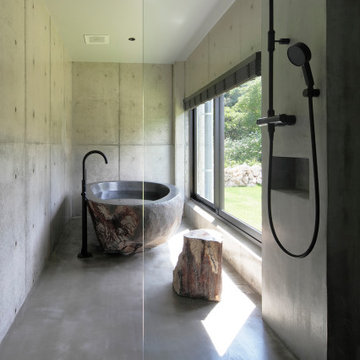
Inspiration for a small modern bathroom in Other with brown cabinets, a hot tub, an open shower, a one-piece toilet, grey walls, concrete floors, a drop-in sink, granite benchtops, grey floor, an open shower, brown benchtops, a single vanity and a built-in vanity.
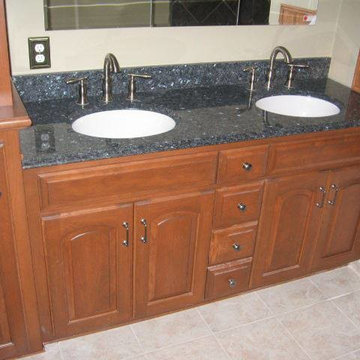
Customer had a 60 year old house. She was recently widowed and wanted it to reflect her in the new phase of her life. Granite Counter that showed her love of deep blues. Custom cherry stained cabinets to fit the unique compact bathroom space. She wanted different textures and finishes that were unique to her. She also had a fixed budget so she chose the cabinets, bathtub (Jacuzzi) and granite as her high priced items.
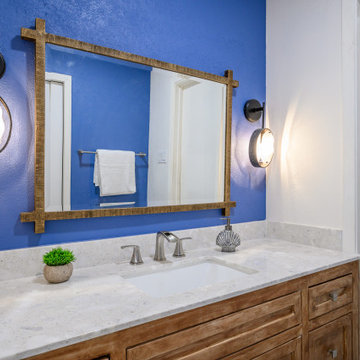
Design ideas for a small traditional bathroom in Dallas with recessed-panel cabinets, medium wood cabinets, a hot tub, a shower/bathtub combo, a two-piece toilet, gray tile, ceramic tile, multi-coloured walls, porcelain floors, an undermount sink, engineered quartz benchtops, white floor, a shower curtain, beige benchtops, a niche, a single vanity and a built-in vanity.
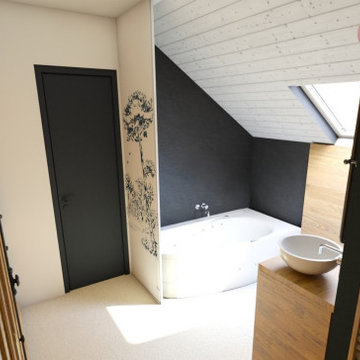
Small contemporary master bathroom in Other with a hot tub, a wall-mount toilet, slate, a drop-in sink, wood benchtops and a single vanity.
Small Bathroom Design Ideas with a Hot Tub
9


