Small Bathroom Design Ideas with a Pedestal Sink
Refine by:
Budget
Sort by:Popular Today
121 - 140 of 7,203 photos
Item 1 of 3

Guest shower room and cloakroom, with seating bench, wardrobe and storage baskets leading onto a guest shower room.
Matchstick wall tiles and black and white encaustic floor tiles, brushed nickel brassware throughout
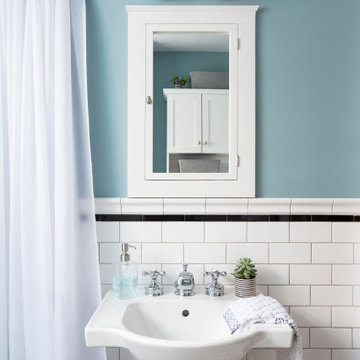
The home was built in the early 1920’s , and remodeled in the 1970s. It desperately cried to bring it back to its original century. We pulled out the old tub/shower combo and installed beautiful clawfoot tubs with a nice wainscot tile that really helped bring the crisp style to light.
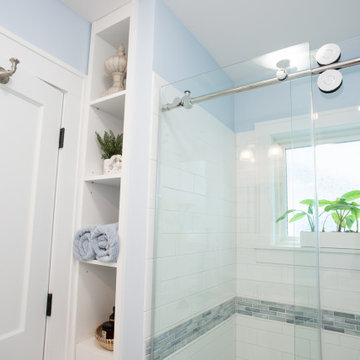
This project was focused on eeking out space for another bathroom for this growing family. The three bedroom, Craftsman bungalow was originally built with only one bathroom, which is typical for the era. The challenge was to find space without compromising the existing storage in the home. It was achieved by claiming the closet areas between two bedrooms, increasing the original 29" depth and expanding into the larger of the two bedrooms. The result was a compact, yet efficient bathroom. Classic finishes are respectful of the vernacular and time period of the home.
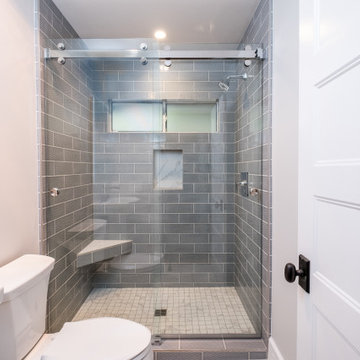
Photo of a small contemporary bathroom in Orange County with white cabinets, an alcove shower, a two-piece toilet, porcelain floors, a pedestal sink, white floor, a sliding shower screen, a shower seat, a single vanity and a freestanding vanity.
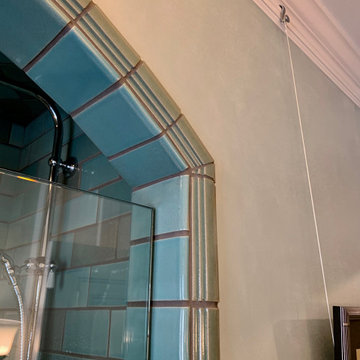
These homeowners wanted an elegant and highly-crafted second-floor bath remodel. Starting with custom tile, stone accents and custom cabinetry, the finishing touch was to install gorgeous fixtures by Rohl, DXV and a retro radiator spray-painted silver. Photos by Greg Schmidt.
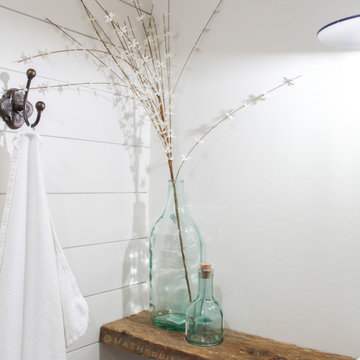
Small country 3/4 bathroom in Dallas with furniture-like cabinets, light wood cabinets, a one-piece toilet, black and white tile, white walls, ceramic floors, a pedestal sink, white floor and white benchtops.
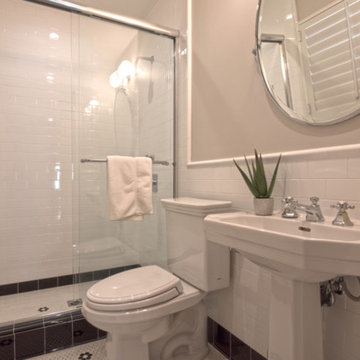
Inspiration for a small transitional 3/4 bathroom in Los Angeles with an alcove shower, a one-piece toilet, white tile, subway tile, beige walls, ceramic floors, a pedestal sink, multi-coloured floor and a sliding shower screen.
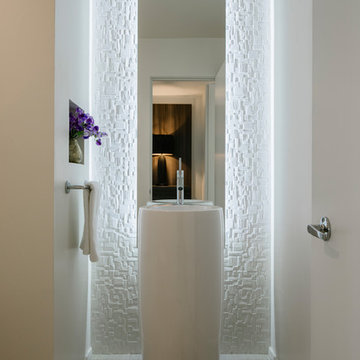
This is an example of a small contemporary powder room in Los Angeles with a one-piece toilet, white tile, porcelain tile, white walls, porcelain floors, a pedestal sink and white floor.
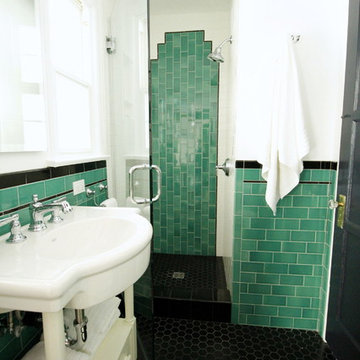
This vintage style bathroom was inspired by it's 1930's art deco roots. The goal was to recreate a space that felt like it was original. With lighting from Rejuvenation, tile from B&W tile and Kohler fixtures, this is a small bathroom that packs a design punch. Interior Designer- Marilynn Taylor Interiors, Contractor- Allison Allain, Plumb Crazy Contracting.
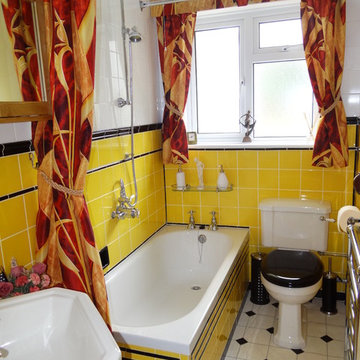
Gayle Hibbert
Inspiration for a small midcentury kids bathroom in Hampshire with a drop-in tub, a shower/bathtub combo, a one-piece toilet, yellow tile, ceramic tile, vinyl floors and a pedestal sink.
Inspiration for a small midcentury kids bathroom in Hampshire with a drop-in tub, a shower/bathtub combo, a one-piece toilet, yellow tile, ceramic tile, vinyl floors and a pedestal sink.
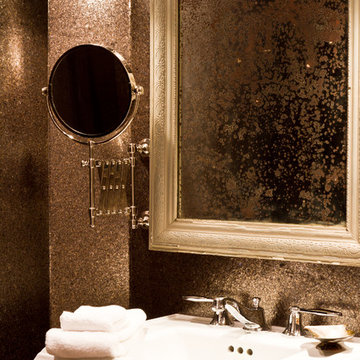
Design ideas for a small eclectic powder room in Chicago with a pedestal sink and multi-coloured walls.

This is an example of a small mediterranean powder room in Miami with multi-coloured tile, terra-cotta floors, furniture-like cabinets, ceramic tile, grey walls, a pedestal sink and brown floor.
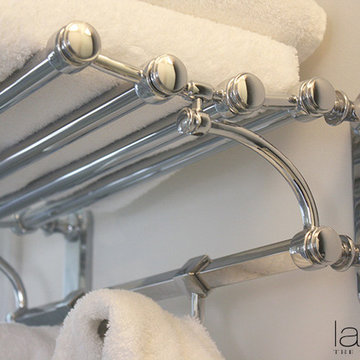
This guest house bathroom has been designed with a beautiful collection of chrome plumbing, furnishings and accessories set against a stunning canvas of brushed and polished Statuary marble provided by Cabochon Surfaces & Fixtures. lav•ish - The Bath Gallery
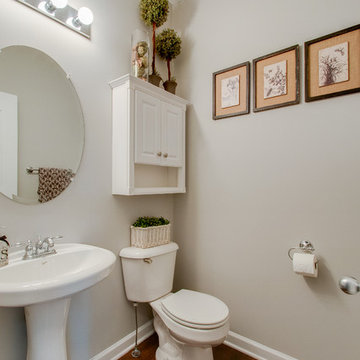
This powder room followed the same theme as the kitchen to ensure cohesiveness. Check out the before photos at the end... you won't recognize it!
This is an example of a small country powder room in Nashville with a two-piece toilet, grey walls, medium hardwood floors, a pedestal sink and brown floor.
This is an example of a small country powder room in Nashville with a two-piece toilet, grey walls, medium hardwood floors, a pedestal sink and brown floor.

This tiny bathroom wanted accessibility for living in a forever home. French Noir styling perfectly fit this 1930's home with modern touches like curved corners on the mirrored medicine cabinet, black grid framing on the shower glass, and an adjustable hand shower on the same bar as the rain shower head. The biggest challenges were finding a sink with some countertop space that would meet code clearance requirements to the corner of the closet in the adjacent room.

This basement remodel held special significance for an expectant young couple eager to adapt their home for a growing family. Facing the challenge of an open layout that lacked functionality, our team delivered a complete transformation.
The project's scope involved reframing the layout of the entire basement, installing plumbing for a new bathroom, modifying the stairs for code compliance, and adding an egress window to create a livable bedroom. The redesigned space now features a guest bedroom, a fully finished bathroom, a cozy living room, a practical laundry area, and private, separate office spaces. The primary objective was to create a harmonious, open flow while ensuring privacy—a vital aspect for the couple. The final result respects the original character of the house, while enhancing functionality for the evolving needs of the homeowners expanding family.
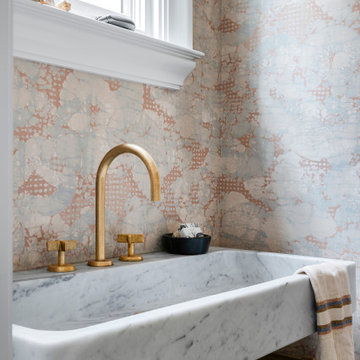
This is an example of a small eclectic powder room in San Francisco with marble floors, a pedestal sink, marble benchtops, multi-coloured floor, a freestanding vanity and wallpaper.
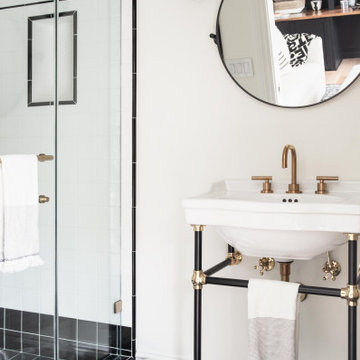
Signature Hardware and West Elm black and gold fixtures pop against the classic and clean white walls of the pool house bath.
Inspiration for a small 3/4 bathroom in Sacramento with a corner shower, a one-piece toilet, white walls, slate floors, a pedestal sink, grey floor, a hinged shower door and a single vanity.
Inspiration for a small 3/4 bathroom in Sacramento with a corner shower, a one-piece toilet, white walls, slate floors, a pedestal sink, grey floor, a hinged shower door and a single vanity.
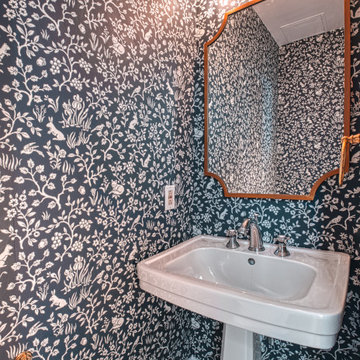
This is an example of a small contemporary powder room in DC Metro with a one-piece toilet, blue walls, mosaic tile floors, a pedestal sink, multi-coloured floor and wallpaper.
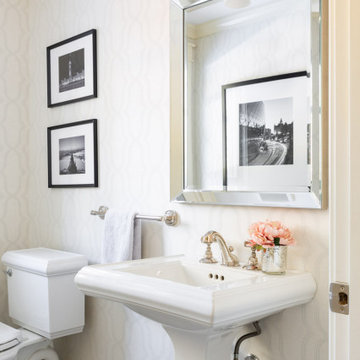
Photo of a small modern powder room in Calgary with a two-piece toilet, beige walls, porcelain floors, a pedestal sink, grey floor and wallpaper.
Small Bathroom Design Ideas with a Pedestal Sink
7

