Small Bathroom Design Ideas with a Sliding Shower Screen
Refine by:
Budget
Sort by:Popular Today
161 - 180 of 8,906 photos
Item 1 of 3
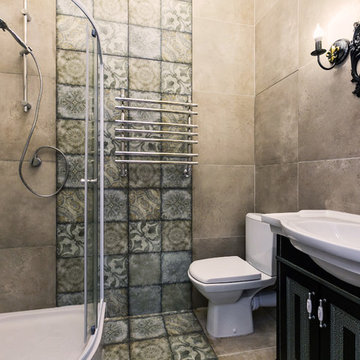
фотограф Ильина Лаура
Small industrial 3/4 bathroom in Moscow with recessed-panel cabinets, black cabinets, a corner shower, a one-piece toilet, gray tile, porcelain tile, grey walls, porcelain floors, a drop-in sink, concrete benchtops, grey floor and a sliding shower screen.
Small industrial 3/4 bathroom in Moscow with recessed-panel cabinets, black cabinets, a corner shower, a one-piece toilet, gray tile, porcelain tile, grey walls, porcelain floors, a drop-in sink, concrete benchtops, grey floor and a sliding shower screen.
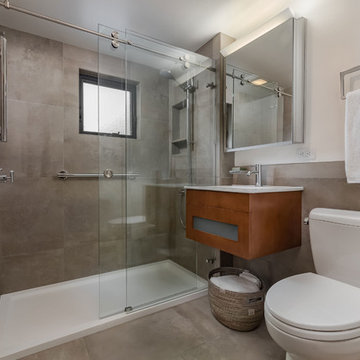
This small modern bathroom takes advantage of a variety clever space saving design details to bring more functionality into this small space. A clever sliding pocket wood door recedes into the wall, hidden when not in use. The stylish floating wood vanity allows for additional storage space underneath the sink. The simple look emphasizes strong hard edges in the tile, and fixtures, helping to contribute to the modern style of this bathroom.
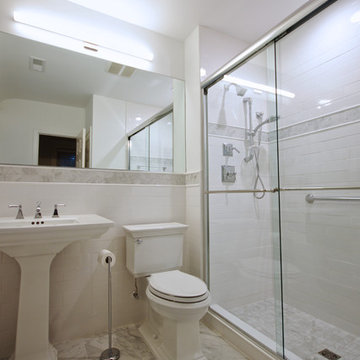
This is a small master bath renovation for a past client in Roland Park. After removing all the existing finishes we installed this new bathroom. It features a white subway tile on this walls with marble tile in a decorative strip as well as on the floor - ADR Builders
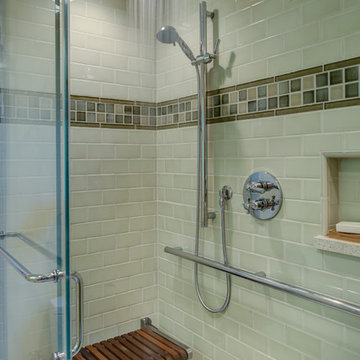
Design By: Design Set Match Construction by: Kiefer Construction Photography by: Treve Johnson Photography Tile Materials: Tile Shop Light Fixtures: Metro Lighting Plumbing Fixtures: Jack London kitchen & Bath Ideabook: http://www.houzz.com/ideabooks/207396/thumbs/el-sobrante-50s-ranch-bath

Surface mounted Kohler medicine cabinet provides much needed storage space in this newly renovated hall bathroom.
Small transitional kids bathroom in DC Metro with flat-panel cabinets, grey cabinets, a curbless shower, a two-piece toilet, blue tile, ceramic tile, white walls, porcelain floors, an undermount sink, engineered quartz benchtops, beige floor, a sliding shower screen, white benchtops, a niche, a single vanity and a built-in vanity.
Small transitional kids bathroom in DC Metro with flat-panel cabinets, grey cabinets, a curbless shower, a two-piece toilet, blue tile, ceramic tile, white walls, porcelain floors, an undermount sink, engineered quartz benchtops, beige floor, a sliding shower screen, white benchtops, a niche, a single vanity and a built-in vanity.

A deux pas du canal de l’Ourq dans le XIXè arrondissement de Paris, cet appartement était bien loin d’en être un. Surface vétuste et humide, corroborée par des problématiques structurelles importantes, le local ne présentait initialement aucun atout. Ce fut sans compter sur la faculté de projection des nouveaux acquéreurs et d’un travail important en amont du bureau d’étude Védia Ingéniérie, que cet appartement de 27m2 a pu se révéler. Avec sa forme rectangulaire et ses 3,00m de hauteur sous plafond, le potentiel de l’enveloppe architecturale offrait à l’équipe d’Ameo Concept un terrain de jeu bien prédisposé. Le challenge : créer un espace nuit indépendant et allier toutes les fonctionnalités d’un appartement d’une surface supérieure, le tout dans un esprit chaleureux reprenant les codes du « bohème chic ». Tout en travaillant les verticalités avec de nombreux rangements se déclinant jusqu’au faux plafond, une cuisine ouverte voit le jour avec son espace polyvalent dinatoire/bureau grâce à un plan de table rabattable, une pièce à vivre avec son canapé trois places, une chambre en second jour avec dressing, une salle d’eau attenante et un sanitaire séparé. Les surfaces en cannage se mêlent au travertin naturel, essences de chêne et zelliges aux nuances sables, pour un ensemble tout en douceur et caractère. Un projet clé en main pour cet appartement fonctionnel et décontracté destiné à la location.

The ensuite shower room features herringbone zellige tiles with a bold zigzag floor tile. The walls are finished in sage green which is complemented by the pink concrete basin.

Garage conversion into an Additional Dwelling Unit for rent in Brookland, Washington DC.
Inspiration for a small contemporary 3/4 bathroom in DC Metro with furniture-like cabinets, white cabinets, an alcove shower, white tile, subway tile, white walls, mosaic tile floors, a console sink, solid surface benchtops, grey floor, a sliding shower screen, white benchtops, a single vanity and a built-in vanity.
Inspiration for a small contemporary 3/4 bathroom in DC Metro with furniture-like cabinets, white cabinets, an alcove shower, white tile, subway tile, white walls, mosaic tile floors, a console sink, solid surface benchtops, grey floor, a sliding shower screen, white benchtops, a single vanity and a built-in vanity.
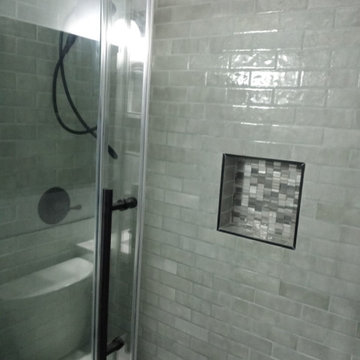
A repeat client, wonderful to work with called us back to renovate his two guest bathrooms.
1. Converted a tub shower into a custom stand-up with tiles, bench and niches.
2. Replaced the tub and custom installed new tile walls, floors, vanity and paint.

Small beach style kids bathroom in Milwaukee with raised-panel cabinets, white cabinets, an alcove shower, a two-piece toilet, gray tile, porcelain tile, grey walls, porcelain floors, an undermount sink, marble benchtops, grey floor, a sliding shower screen, white benchtops, a single vanity and a freestanding vanity.
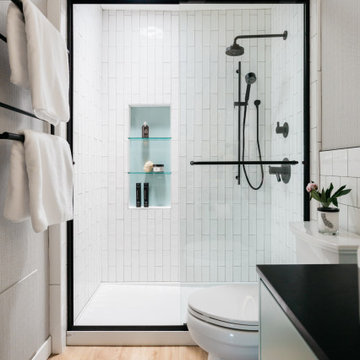
Guest bath remodel.
Design ideas for a small contemporary 3/4 bathroom in Los Angeles with flat-panel cabinets, turquoise cabinets, an alcove shower, a two-piece toilet, white tile, porcelain tile, white walls, vinyl floors, a vessel sink, granite benchtops, a sliding shower screen, black benchtops, a niche, a single vanity, a floating vanity and wallpaper.
Design ideas for a small contemporary 3/4 bathroom in Los Angeles with flat-panel cabinets, turquoise cabinets, an alcove shower, a two-piece toilet, white tile, porcelain tile, white walls, vinyl floors, a vessel sink, granite benchtops, a sliding shower screen, black benchtops, a niche, a single vanity, a floating vanity and wallpaper.
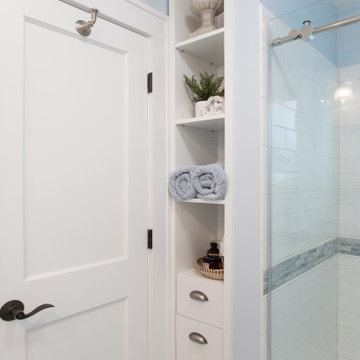
This project was focused on eeking out space for another bathroom for this growing family. The three bedroom, Craftsman bungalow was originally built with only one bathroom, which is typical for the era. The challenge was to find space without compromising the existing storage in the home. It was achieved by claiming the closet areas between two bedrooms, increasing the original 29" depth and expanding into the larger of the two bedrooms. The result was a compact, yet efficient bathroom. Classic finishes are respectful of the vernacular and time period of the home.
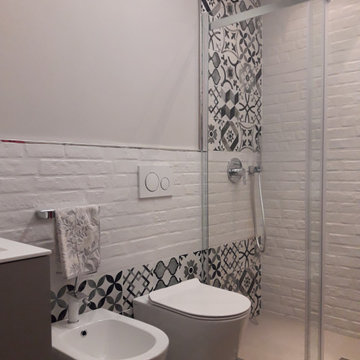
BAGNO COMPLETAMENTE RISTRUTTURATO CON PAVIMENTO IN PVC EFFETTO LEGNO E CEMENTINE IN GRES PORCELLANATO. SANITARI SOSPESI BIANCHI, PIATTO DOCCIA IN RESINA DA 160X80 CM E BOX DOCCIA SCORREVOLE
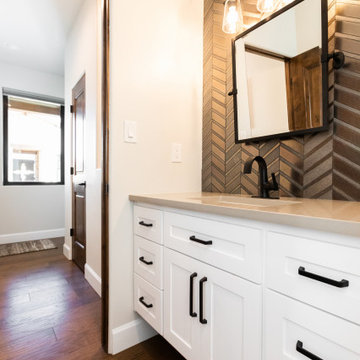
Inspiration for a small 3/4 bathroom in Albuquerque with shaker cabinets, white cabinets, an alcove tub, an alcove shower, a two-piece toilet, brown tile, porcelain tile, grey walls, porcelain floors, an undermount sink, engineered quartz benchtops, grey floor, a sliding shower screen, a double vanity and a built-in vanity.
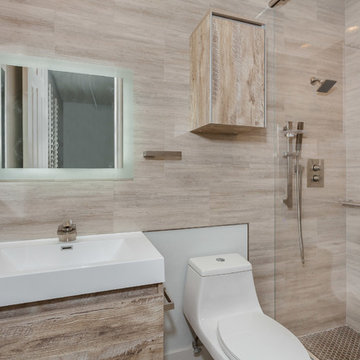
Modern Bathroom
Small contemporary 3/4 bathroom in Los Angeles with flat-panel cabinets, light wood cabinets, an alcove shower, a one-piece toilet, brown tile, ceramic tile, brown walls, mosaic tile floors, a drop-in sink, quartzite benchtops, brown floor, a sliding shower screen and white benchtops.
Small contemporary 3/4 bathroom in Los Angeles with flat-panel cabinets, light wood cabinets, an alcove shower, a one-piece toilet, brown tile, ceramic tile, brown walls, mosaic tile floors, a drop-in sink, quartzite benchtops, brown floor, a sliding shower screen and white benchtops.
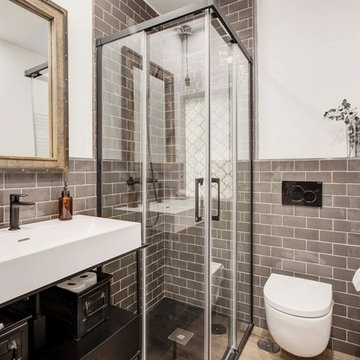
oovivoo, fotografoADP, Nacho Useros
Inspiration for a small industrial 3/4 bathroom in Madrid with a corner shower, a wall-mount toilet, gray tile, laminate floors, a trough sink, solid surface benchtops, brown floor, a sliding shower screen, subway tile, white walls and white benchtops.
Inspiration for a small industrial 3/4 bathroom in Madrid with a corner shower, a wall-mount toilet, gray tile, laminate floors, a trough sink, solid surface benchtops, brown floor, a sliding shower screen, subway tile, white walls and white benchtops.
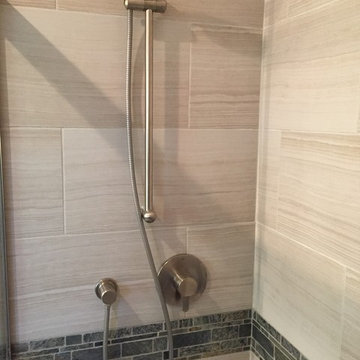
Design ideas for a small beach style 3/4 bathroom in Orange County with beaded inset cabinets, white cabinets, an alcove shower, a one-piece toilet, beige tile, porcelain tile, white walls, porcelain floors, an undermount sink, soapstone benchtops, grey floor and a sliding shower screen.
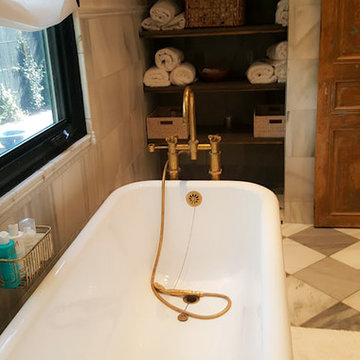
Art can completely transform any space and enhance it's natural Rustic beauty. Every element in this project was influenced by an artistic point of view. Attention to details brings a synergy to the overall project.
Complete remodel | lot: 4,060 Sq. Ft | Home 1100-1200 sqft.
Hedged and gated, charming authentic 1924 Spanish in the Melrose District. Private front and back yard, rooms open to yard through French doors. High covered ceilings, refinished hardwood floors, formal dining room, eat in kitchen, central ac, low maintenance drought tolerant landscaping, one car garage with new electric door, and driveway.
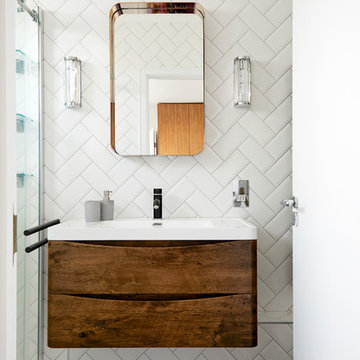
Anna Stathaki
White herringbone tiles were installed to create a much cleaner and contemporary finish, they also are a point to the property's history, mimicking the parquet flooring throughout the rest of the flat.
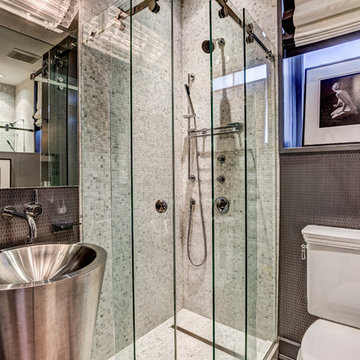
Design ideas for a small contemporary 3/4 bathroom in Chicago with a corner shower, a one-piece toilet, gray tile, grey walls, cement tiles, beige floor and a sliding shower screen.
Small Bathroom Design Ideas with a Sliding Shower Screen
9