Small Bathroom Design Ideas with a Two-piece Toilet
Refine by:
Budget
Sort by:Popular Today
81 - 100 of 32,195 photos
Item 1 of 3
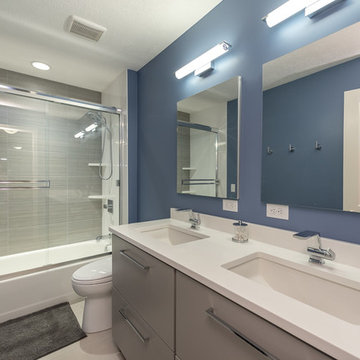
Photo of a small contemporary kids bathroom in Indianapolis with flat-panel cabinets, grey cabinets, an alcove tub, a shower/bathtub combo, a two-piece toilet, blue tile, ceramic tile, blue walls, ceramic floors, an undermount sink, engineered quartz benchtops, a sliding shower screen and white benchtops.
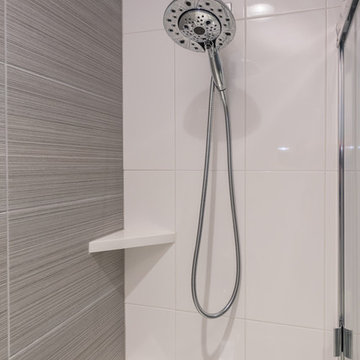
Inspiration for a small contemporary kids bathroom in Indianapolis with flat-panel cabinets, grey cabinets, an alcove tub, a shower/bathtub combo, a two-piece toilet, blue tile, ceramic tile, blue walls, ceramic floors, an undermount sink, engineered quartz benchtops, a sliding shower screen and white benchtops.
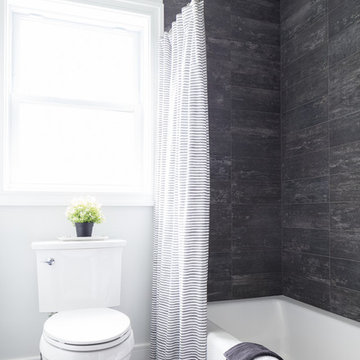
This is an example of a small country 3/4 bathroom in New York with a drop-in tub, a shower/bathtub combo, a two-piece toilet, black tile, porcelain tile, white walls, porcelain floors, an undermount sink, black floor and a shower curtain.
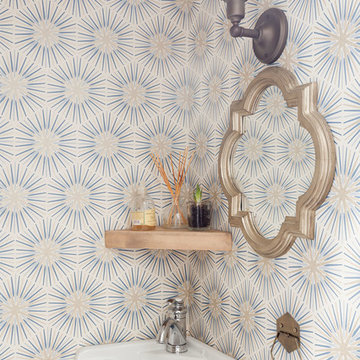
powder room with wall paper, corner sink and penny tiles.
This is an example of a small midcentury powder room in DC Metro with a two-piece toilet, multi-coloured walls, a wall-mount sink, white benchtops, mosaic tile floors, blue floor and wallpaper.
This is an example of a small midcentury powder room in DC Metro with a two-piece toilet, multi-coloured walls, a wall-mount sink, white benchtops, mosaic tile floors, blue floor and wallpaper.
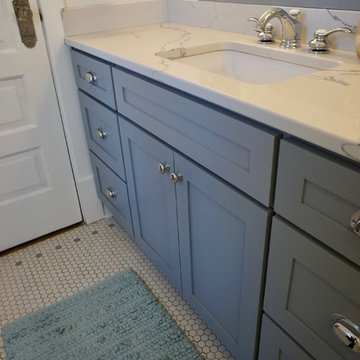
These homeowners wanted to freshen up their master bath and at the same time, improve it's overall function and retain/accentuate it's vintage qualities. There was nothing wrong with the hex tile floor, toilet, or vintage tub. The toilet was repurposed, the floor was cleaned up, and the tub refinished. Cabinetry and vintage trim was added in critical locations along with a new, taller one-sink vanity. Removing an overlay revealed a beautiful vintage door leading to storage space under the East roof. Photos by Greg Schmidt. Cabinets by Housecraft Remodeling.
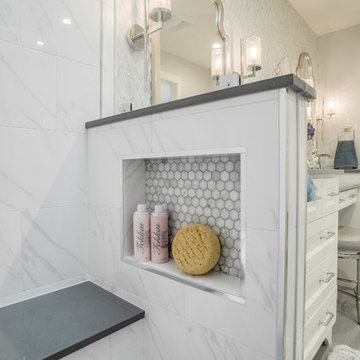
A hidden niche adds functionality and practicality to this walk-in shower, allowing the client a place to set shampoos and shower gels.
Inspiration for a small transitional master bathroom in Dallas with shaker cabinets, white cabinets, a corner shower, a two-piece toilet, white tile, marble, grey walls, porcelain floors, an undermount sink, engineered quartz benchtops, grey floor and a hinged shower door.
Inspiration for a small transitional master bathroom in Dallas with shaker cabinets, white cabinets, a corner shower, a two-piece toilet, white tile, marble, grey walls, porcelain floors, an undermount sink, engineered quartz benchtops, grey floor and a hinged shower door.
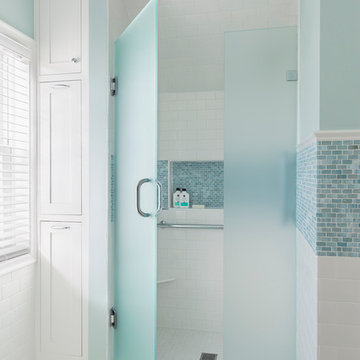
Andrea Rugg
Inspiration for a small transitional master bathroom in Minneapolis with shaker cabinets, white cabinets, an alcove shower, a two-piece toilet, blue tile, ceramic tile, blue walls, porcelain floors, an undermount sink, engineered quartz benchtops, beige floor and a hinged shower door.
Inspiration for a small transitional master bathroom in Minneapolis with shaker cabinets, white cabinets, an alcove shower, a two-piece toilet, blue tile, ceramic tile, blue walls, porcelain floors, an undermount sink, engineered quartz benchtops, beige floor and a hinged shower door.
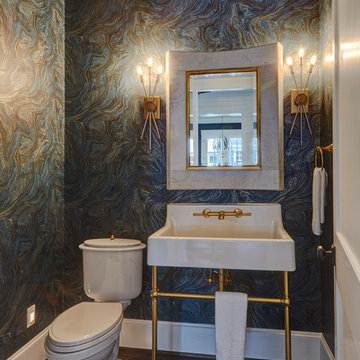
Mike Kaskel
Small traditional powder room in Houston with a two-piece toilet, multi-coloured walls, dark hardwood floors, a console sink and brown floor.
Small traditional powder room in Houston with a two-piece toilet, multi-coloured walls, dark hardwood floors, a console sink and brown floor.
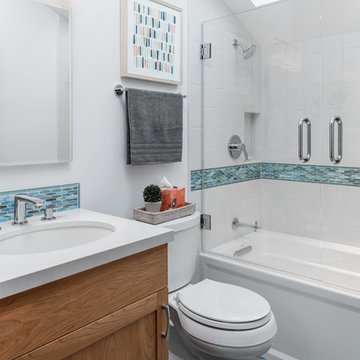
Photo of a small beach style 3/4 bathroom in San Francisco with shaker cabinets, an alcove tub, a shower/bathtub combo, a two-piece toilet, blue tile, ceramic floors, an undermount sink, engineered quartz benchtops, blue floor, a hinged shower door, medium wood cabinets, mosaic tile and white walls.
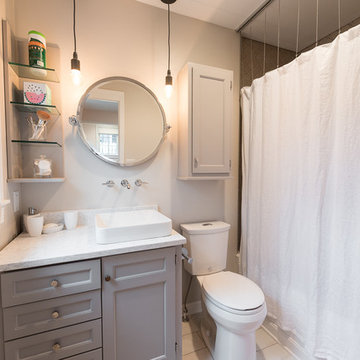
New bathroom in new addition
Photo by Sarah Terranova
Design ideas for a small traditional kids bathroom in Kansas City with shaker cabinets, grey cabinets, an alcove tub, a shower/bathtub combo, a two-piece toilet, beige tile, ceramic tile, pink walls, porcelain floors, a vessel sink, quartzite benchtops, a shower curtain and white floor.
Design ideas for a small traditional kids bathroom in Kansas City with shaker cabinets, grey cabinets, an alcove tub, a shower/bathtub combo, a two-piece toilet, beige tile, ceramic tile, pink walls, porcelain floors, a vessel sink, quartzite benchtops, a shower curtain and white floor.
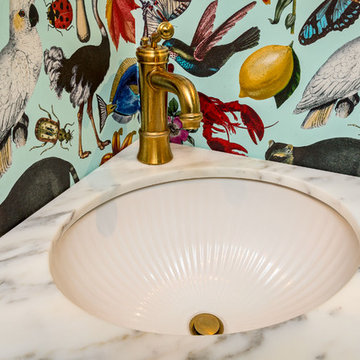
Patrick Kelly
Small eclectic powder room in Los Angeles with turquoise cabinets, a two-piece toilet, cement tiles, an undermount sink, marble benchtops and black floor.
Small eclectic powder room in Los Angeles with turquoise cabinets, a two-piece toilet, cement tiles, an undermount sink, marble benchtops and black floor.
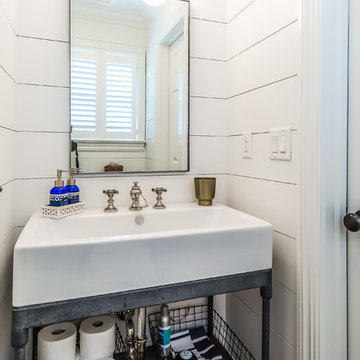
Design ideas for a small traditional powder room in New York with open cabinets, grey cabinets, a two-piece toilet, white walls and an integrated sink.
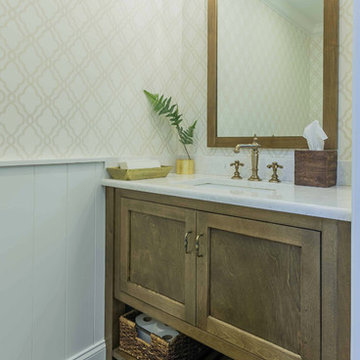
This 1990s brick home had decent square footage and a massive front yard, but no way to enjoy it. Each room needed an update, so the entire house was renovated and remodeled, and an addition was put on over the existing garage to create a symmetrical front. The old brown brick was painted a distressed white.
The 500sf 2nd floor addition includes 2 new bedrooms for their teen children, and the 12'x30' front porch lanai with standing seam metal roof is a nod to the homeowners' love for the Islands. Each room is beautifully appointed with large windows, wood floors, white walls, white bead board ceilings, glass doors and knobs, and interior wood details reminiscent of Hawaiian plantation architecture.
The kitchen was remodeled to increase width and flow, and a new laundry / mudroom was added in the back of the existing garage. The master bath was completely remodeled. Every room is filled with books, and shelves, many made by the homeowner.
Project photography by Kmiecik Imagery.
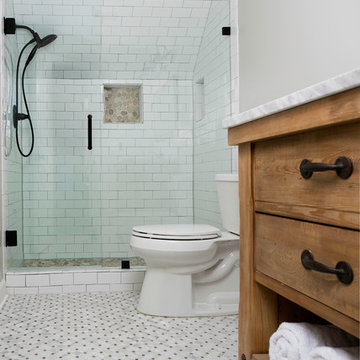
Galina Coada photography
Farmhouse style guest bathroom.
Removed the tub/shower combo and replaced everything in this small guest bathroom for visiting elderly parents.
Easier access for bathing.
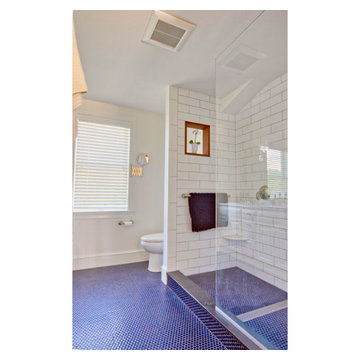
We took out the old tub and added a large walk-in shower. The tile is a beautiful penny tile. The shower glass is a low iron (non green) glass. Check out the "window" on the back wall that lets in light.
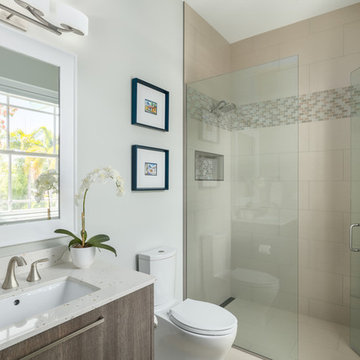
Ryan Gamma Photography
Photo of a small contemporary bathroom in Tampa with flat-panel cabinets, brown cabinets, a curbless shower, a two-piece toilet, beige tile, porcelain tile, blue walls, porcelain floors, an undermount sink, engineered quartz benchtops, beige floor and a hinged shower door.
Photo of a small contemporary bathroom in Tampa with flat-panel cabinets, brown cabinets, a curbless shower, a two-piece toilet, beige tile, porcelain tile, blue walls, porcelain floors, an undermount sink, engineered quartz benchtops, beige floor and a hinged shower door.
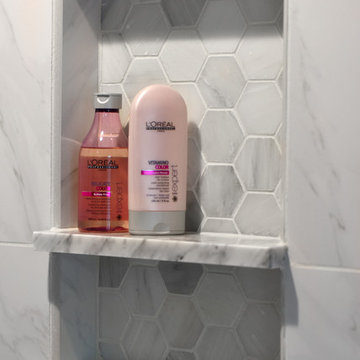
©2016 Daniel Feldkamp, Visual Edge Imaging Studios
Design ideas for a small traditional master bathroom in Other with recessed-panel cabinets, dark wood cabinets, a corner shower, a two-piece toilet, gray tile, ceramic tile, beige walls, porcelain floors, an undermount sink, granite benchtops, grey floor and a hinged shower door.
Design ideas for a small traditional master bathroom in Other with recessed-panel cabinets, dark wood cabinets, a corner shower, a two-piece toilet, gray tile, ceramic tile, beige walls, porcelain floors, an undermount sink, granite benchtops, grey floor and a hinged shower door.
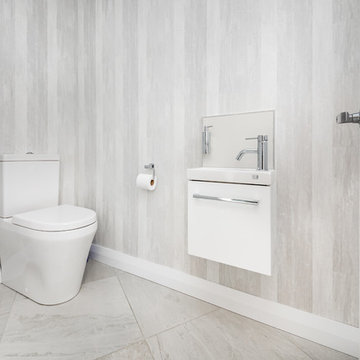
Wanganui Photography
Small beach style powder room in Wellington with furniture-like cabinets, white cabinets, a two-piece toilet, marble floors and a wall-mount sink.
Small beach style powder room in Wellington with furniture-like cabinets, white cabinets, a two-piece toilet, marble floors and a wall-mount sink.
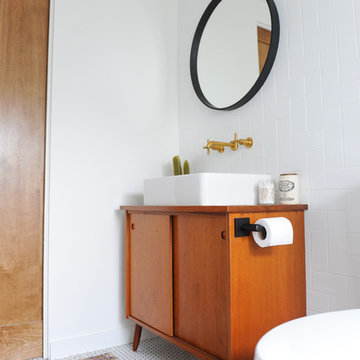
Design ideas for a small midcentury 3/4 bathroom in Vancouver with flat-panel cabinets, medium wood cabinets, an alcove tub, a shower/bathtub combo, a two-piece toilet, white tile, ceramic tile, white walls, porcelain floors, a vessel sink, wood benchtops, white floor and a shower curtain.
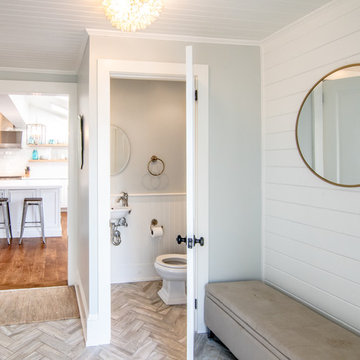
Photos by Hali MacLaren
RUDLOFF Custom Builders, is a residential construction company that connects with clients early in the design phase to ensure every detail of your project is captured just as you imagined. RUDLOFF Custom Builders will create the project of your dreams that is executed by on-site project managers and skilled craftsman, while creating lifetime client relationships that are build on trust and integrity.
We are a full service, certified remodeling company that covers all of the Philadelphia suburban area including West Chester, Gladwynne, Malvern, Wayne, Haverford and more.
As a 6 time Best of Houzz winner, we look forward to working with you n your next project.
Small Bathroom Design Ideas with a Two-piece Toilet
5

