Small Bathroom Design Ideas with an Undermount Sink
Refine by:
Budget
Sort by:Popular Today
61 - 80 of 30,432 photos
Item 1 of 3
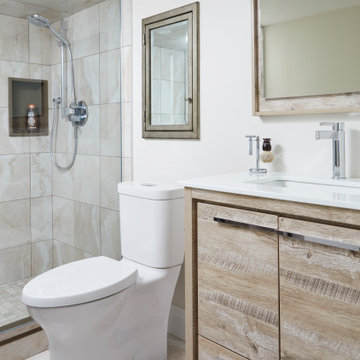
A reorganization of space allowed for the conversion of the existing 2-pc powder room into a full 3-pc washroom, creating a fully functional suite at the lower level.
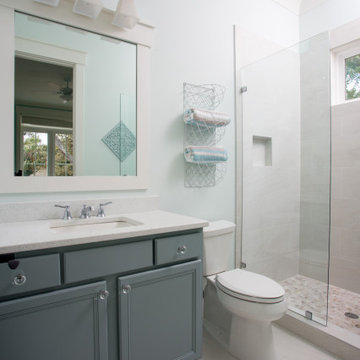
Cabinetry by Kith Kitchens in Haze
Decorative Hardware by Hardware Resources
This is an example of a small beach style bathroom in Other with recessed-panel cabinets, blue cabinets, an alcove shower, a two-piece toilet, white tile, ceramic tile, blue walls, ceramic floors, an undermount sink, engineered quartz benchtops, grey floor, a hinged shower door and white benchtops.
This is an example of a small beach style bathroom in Other with recessed-panel cabinets, blue cabinets, an alcove shower, a two-piece toilet, white tile, ceramic tile, blue walls, ceramic floors, an undermount sink, engineered quartz benchtops, grey floor, a hinged shower door and white benchtops.
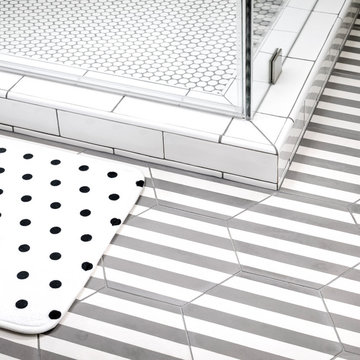
Inspiration for a small kids bathroom in San Francisco with shaker cabinets, black cabinets, a corner shower, a one-piece toilet, white tile, ceramic tile, white walls, concrete floors, an undermount sink, marble benchtops, grey floor, a hinged shower door and grey benchtops.
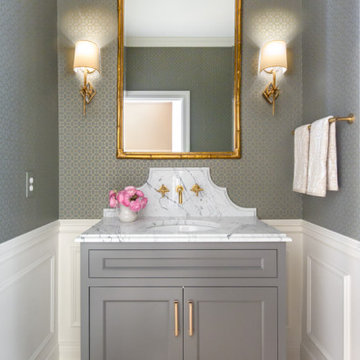
Inspiration for a small transitional 3/4 bathroom in St Louis with flat-panel cabinets, grey cabinets, a two-piece toilet, grey walls, travertine floors, an undermount sink, marble benchtops, beige floor and multi-coloured benchtops.
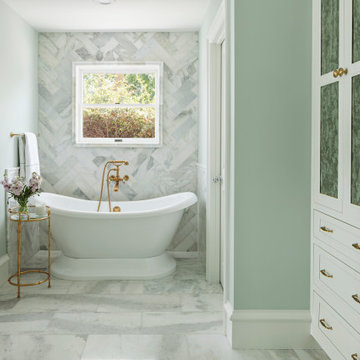
A full home remodel of this historic residence.
Photo of a small kids bathroom in Phoenix with raised-panel cabinets, blue cabinets, an open shower, a one-piece toilet, white tile, porcelain tile, grey walls, ceramic floors, an undermount sink, quartzite benchtops, white floor, an open shower and white benchtops.
Photo of a small kids bathroom in Phoenix with raised-panel cabinets, blue cabinets, an open shower, a one-piece toilet, white tile, porcelain tile, grey walls, ceramic floors, an undermount sink, quartzite benchtops, white floor, an open shower and white benchtops.
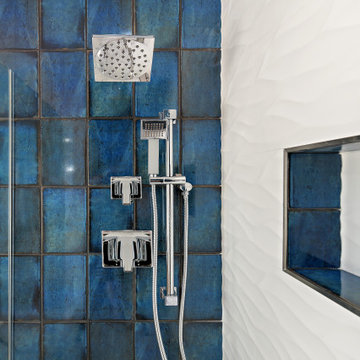
Design ideas for a small modern 3/4 bathroom in Other with flat-panel cabinets, light wood cabinets, an alcove shower, a one-piece toilet, blue tile, white tile, porcelain tile, white walls, pebble tile floors, an undermount sink, grey floor, an open shower and white benchtops.
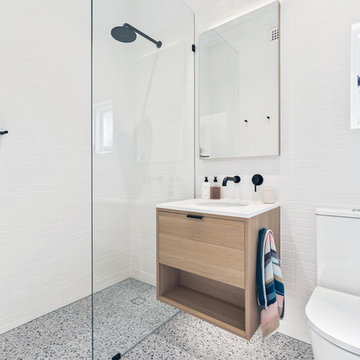
Builder: Unique Residence
Photography: Crib Creative
This is an example of a small scandinavian 3/4 bathroom in Perth with flat-panel cabinets, light wood cabinets, an open shower, a one-piece toilet, white tile, porcelain tile, white walls, porcelain floors, an undermount sink, engineered quartz benchtops, grey floor, an open shower and white benchtops.
This is an example of a small scandinavian 3/4 bathroom in Perth with flat-panel cabinets, light wood cabinets, an open shower, a one-piece toilet, white tile, porcelain tile, white walls, porcelain floors, an undermount sink, engineered quartz benchtops, grey floor, an open shower and white benchtops.
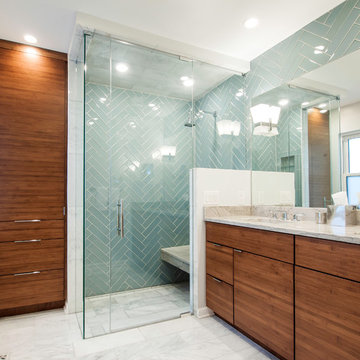
This is an example of a small midcentury master bathroom in Cincinnati with flat-panel cabinets, dark wood cabinets, a curbless shower, a two-piece toilet, green tile, glass tile, grey walls, marble floors, an undermount sink, white floor and a hinged shower door.
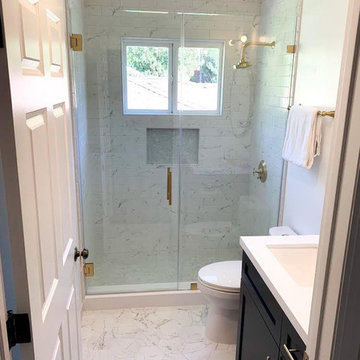
Design ideas for a small modern 3/4 bathroom in Los Angeles with shaker cabinets, black cabinets, an alcove shower, a two-piece toilet, white tile, subway tile, white walls, marble floors, an undermount sink, solid surface benchtops, white floor, a hinged shower door and white benchtops.
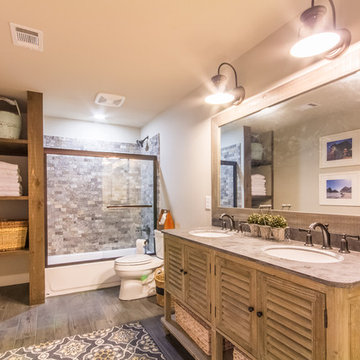
This is an example of a small country master bathroom in Atlanta with louvered cabinets, light wood cabinets, a drop-in tub, a shower/bathtub combo, a two-piece toilet, gray tile, stone tile, white walls, porcelain floors, an undermount sink, soapstone benchtops, grey floor, a sliding shower screen and grey benchtops.
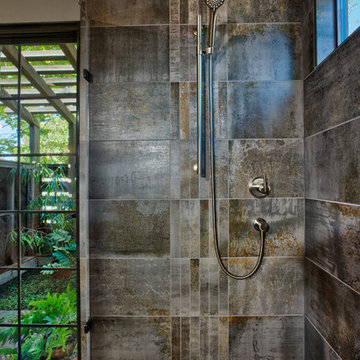
The gray porcelain tile, with touches of rust, in various sizes installed vertically and horizontally throughout the space adds visual interest while maintaining a sense of serenity in this small but functional master bath.
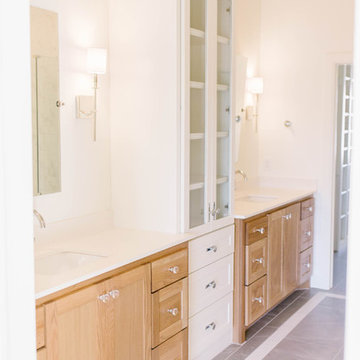
Small country master bathroom in Oklahoma City with shaker cabinets, light wood cabinets, a freestanding tub, a corner shower, a one-piece toilet, white tile, ceramic tile, white walls, porcelain floors, an undermount sink, engineered quartz benchtops, grey floor, a hinged shower door and white benchtops.
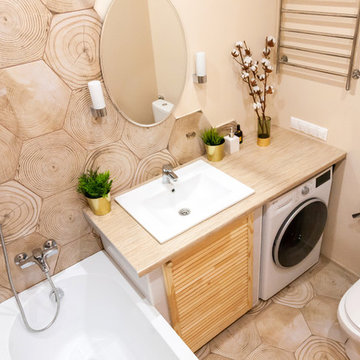
Галкина Ольга
This is an example of a small scandinavian master bathroom in Moscow with louvered cabinets, medium wood cabinets, an undermount tub, a shower/bathtub combo, a one-piece toilet, brown tile, ceramic tile, beige walls, ceramic floors, an undermount sink, laminate benchtops, brown floor, a shower curtain and beige benchtops.
This is an example of a small scandinavian master bathroom in Moscow with louvered cabinets, medium wood cabinets, an undermount tub, a shower/bathtub combo, a one-piece toilet, brown tile, ceramic tile, beige walls, ceramic floors, an undermount sink, laminate benchtops, brown floor, a shower curtain and beige benchtops.
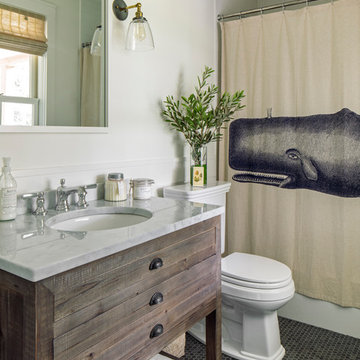
TEAM
Architect: LDa Architecture & Interiors
Builder: 41 Degrees North Construction, Inc.
Landscape Architect: Wild Violets (Landscape and Garden Design on Martha's Vineyard)
Photographer: Sean Litchfield Photography
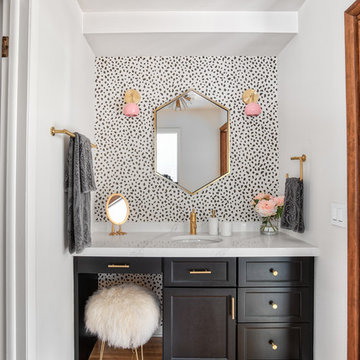
This dressing area is perfect for putting on makeup in the morning. It has a girly touch with pink and gold accents and wallpaper behind the black vanity.
Photos by Chris Veith.
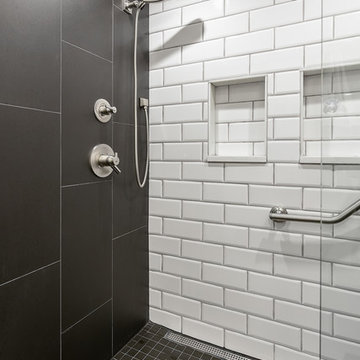
This modern, one of a kind bathroom makes the best of the space small available. The shower itself features the top of the line Delta Trinsic 17 Series hand held shower and the Kohler Watertile flush mounted Rainhead as well as two niche shelves and a grab bar. The shower is set with a zero-entry, flush transition from the main bath and sports a bar drain to avoid under foot pooling with full height glass doors. Outside of the shower, the main attraction is the ultra-modern wall mounted Kohler commode with touchscreen controls and hidden tank. All of the details perfectly fit in this high-contrast but low-stress washroom, it truly is a dream of a small bathroom!
Kim Lindsey Photography
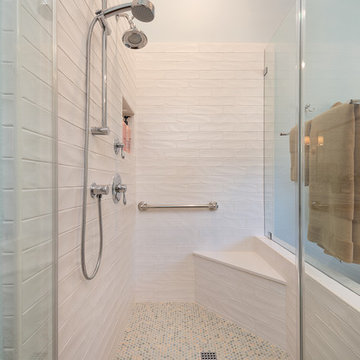
After completing several home remodeling projects with Burgin Design • Remodel, the Tolsmas felt it was time for a master bathroom update. Their add-on did not include a private entry or even a shower. Our designer, Tamara Stratton made sure the new design reflected the rest of their well appointed home and provided a functional sanctuary for starting or ending their day.
After a new Hall Bath and a Patio Addition (see the pics below!), it was time for the Tolsmas to have the Master Bathroom they had always dreamed of. We began with a design that would allow the space to look more open and warm, then began constructing custom flat panel cabinetry in white to match their style and provide storage. The cabinetry was topped off with an undermount sink and engineered quartz for durability and a beautiful elegant finish.
New porcelain tile in a hardwood look finish, a freestanding tub, and beautiful tiled shower with a glass enclosure and chrome fixtures were the perfect way to complete this gorgeous new space. It was such an honor to be asked to return and help this family create the Master Bath of their dreams!
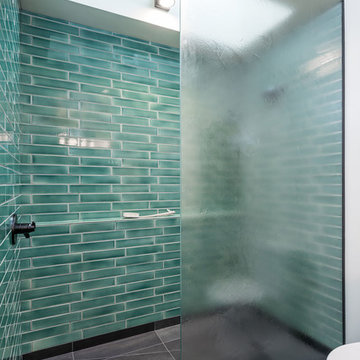
Photo of a small modern wet room bathroom in Portland with flat-panel cabinets, light wood cabinets, a two-piece toilet, green tile, ceramic tile, white walls, slate floors, an undermount sink, concrete benchtops, black floor, grey benchtops and an open shower.
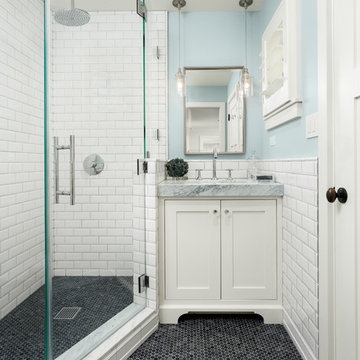
Clark Dugger Photography
This is an example of a small transitional 3/4 bathroom in Orange County with shaker cabinets, white cabinets, a corner shower, white tile, subway tile, blue walls, an undermount sink, marble benchtops, black floor, a hinged shower door and grey benchtops.
This is an example of a small transitional 3/4 bathroom in Orange County with shaker cabinets, white cabinets, a corner shower, white tile, subway tile, blue walls, an undermount sink, marble benchtops, black floor, a hinged shower door and grey benchtops.
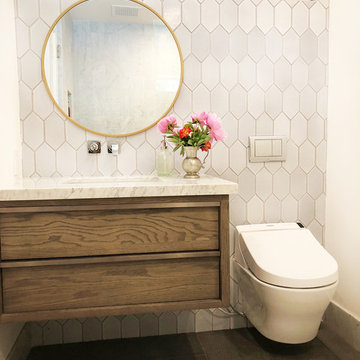
Inspiration for a small contemporary kids bathroom in Santa Barbara with dark wood cabinets, a drop-in tub, a shower/bathtub combo, a wall-mount toilet, white tile, terra-cotta tile, white walls, porcelain floors, an undermount sink, marble benchtops, grey floor, a hinged shower door and white benchtops.
Small Bathroom Design Ideas with an Undermount Sink
4