Small Bathroom Design Ideas with Beige Floor
Refine by:
Budget
Sort by:Popular Today
141 - 160 of 10,341 photos
Item 1 of 3
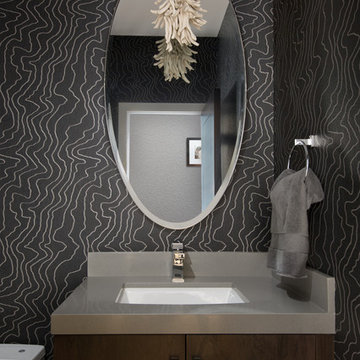
Sophisticated, dramatic, sexy powder room. Gray and metallic wall treatment.
Photo of a small contemporary powder room in Las Vegas with flat-panel cabinets, medium wood cabinets, an undermount sink, engineered quartz benchtops, beige floor and beige benchtops.
Photo of a small contemporary powder room in Las Vegas with flat-panel cabinets, medium wood cabinets, an undermount sink, engineered quartz benchtops, beige floor and beige benchtops.
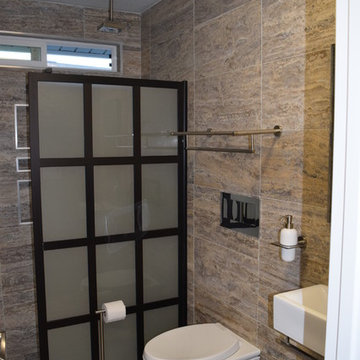
Inspiration for a small contemporary master wet room bathroom in Other with a wall-mount toilet, beige tile, travertine, grey walls, travertine floors, a wall-mount sink and beige floor.
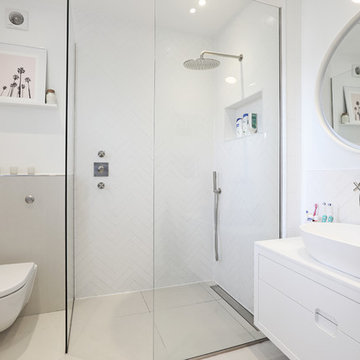
Photo of a small contemporary 3/4 bathroom in London with flat-panel cabinets, a wall-mount toilet, white tile, white walls, a vessel sink, beige floor, an open shower, white benchtops, white cabinets and an open shower.
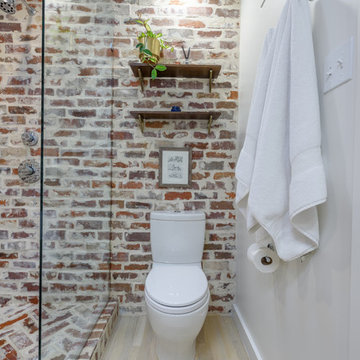
Design/Build: RPCD, Inc.
Photo © Mike Healey Productions, Inc.
Design ideas for a small contemporary master bathroom in Dallas with flat-panel cabinets, white cabinets, a freestanding tub, a shower/bathtub combo, a two-piece toilet, multi-coloured tile, light hardwood floors, a console sink, marble benchtops, beige floor and an open shower.
Design ideas for a small contemporary master bathroom in Dallas with flat-panel cabinets, white cabinets, a freestanding tub, a shower/bathtub combo, a two-piece toilet, multi-coloured tile, light hardwood floors, a console sink, marble benchtops, beige floor and an open shower.
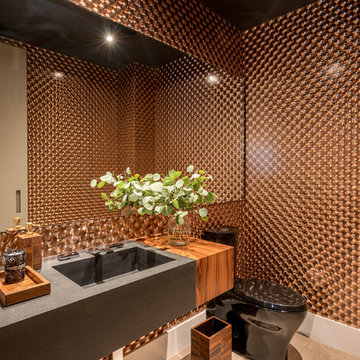
This is an example of a small contemporary powder room in Miami with light hardwood floors, an integrated sink and beige floor.
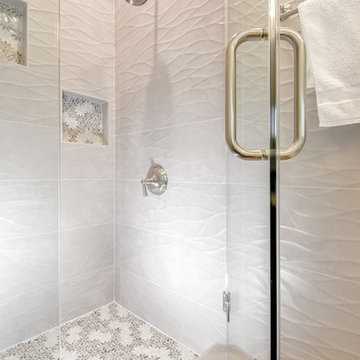
In this beautiful shower, we used the customer's love for flowers as our design insertion. All tile is porcelain including the mosaic.
Call us for a free estimate 855-666-3556
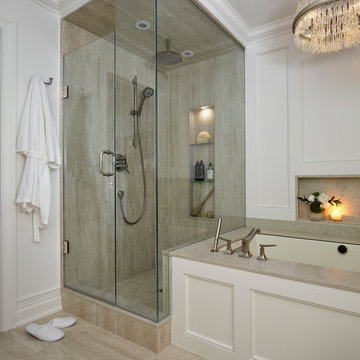
Elegant ensuite bath installed by Concept Kitchen and Bath.
Photo courtesy of Kwest Images.
Small transitional bathroom in Toronto with a corner shower, a one-piece toilet, beige tile, porcelain tile, beige walls, porcelain floors, an undermount sink, quartzite benchtops, beige floor and a hinged shower door.
Small transitional bathroom in Toronto with a corner shower, a one-piece toilet, beige tile, porcelain tile, beige walls, porcelain floors, an undermount sink, quartzite benchtops, beige floor and a hinged shower door.
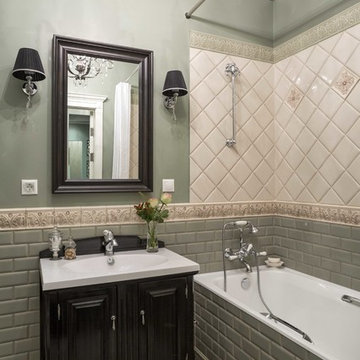
Inspiration for a small traditional master bathroom in Moscow with black cabinets, an alcove tub, beige tile, green tile, subway tile, an integrated sink, beige floor and a shower curtain.
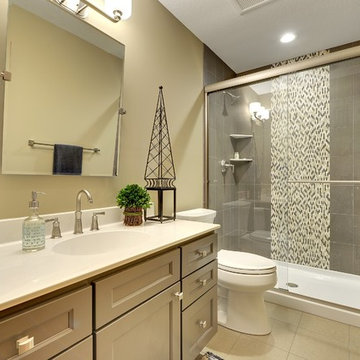
Interior Design by: Sarah Bernardy Design, LLC
Remodel by: Thorson Homes, MN
Photography by: Jesse Angell from Space Crafting Architectural Photography & Video
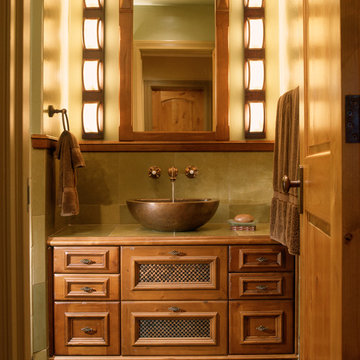
A guest bath lavatory area by Doug Walter , Architect. Custom alder cabinetry holds a copper vessel sink. Twin sconces provide generous lighting, and are supplemented by downlights on dimmers as well. Slate floors carry through the rustic Colorado theme. Construction by Cadre Construction, cabinets fabricated by Genesis Innovations. Photography by Emily Minton Redfield

My clients were excited about their newly purchased home perched high in the hills over the south Bay Area, but since the house was built in the early 90s, the were desperate to update some of the spaces. Their main powder room at the entrance to this grand home was a letdown: bland, featureless, dark, and it left anyone using it with the feeling they had just spent some time in a prison cell.
These clients spent many years living on the east coast and brought with them a wonderful classical sense for their interiors—so I created a space that would give them that feeling of Old World tradition.
My idea was to transform the powder room into a destination by creating a garden room feeling. To disguise the size and shape of the room, I used a gloriously colorful wallcovering from Cole & Son featuring a pattern of trees and birds based on Chinoiserie wallcoverings from the nineteenth century. Sconces feature gold palm leaves curling around milk glass diffusers. The vanity mirror has the shape of an Edwardian greenhouse window, and the new travertine floors evoke a sense of pavers meandering through an arboreal path. With a vanity of midnight blue, and custom faucetry in chocolate bronze and polished nickel, this powder room is now a delightful garden in the shade.
Photo: Bernardo Grijalva

Inspiration for a small modern master bathroom in New York with furniture-like cabinets, light wood cabinets, an alcove shower, a two-piece toilet, beige tile, porcelain tile, white walls, porcelain floors, an integrated sink, glass benchtops, beige floor, a hinged shower door, white benchtops, a shower seat, a single vanity and a floating vanity.
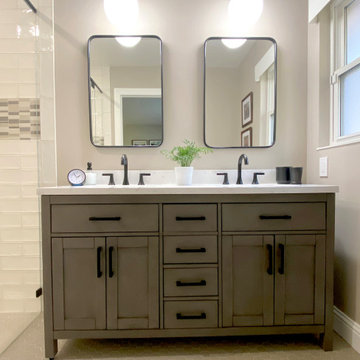
This is an example of a small transitional 3/4 bathroom in San Francisco with grey cabinets, a curbless shower, ceramic tile, beige walls, ceramic floors, engineered quartz benchtops, beige floor, a hinged shower door, yellow benchtops, a shower seat, a double vanity and a freestanding vanity.

Mount Lawley Bathroom, LED MIrror, Small Modern Bathrooms
This is an example of a small modern master bathroom in Perth with furniture-like cabinets, dark wood cabinets, an open shower, a one-piece toilet, beige tile, porcelain tile, beige walls, porcelain floors, a vessel sink, engineered quartz benchtops, beige floor, an open shower, black benchtops, a single vanity and a floating vanity.
This is an example of a small modern master bathroom in Perth with furniture-like cabinets, dark wood cabinets, an open shower, a one-piece toilet, beige tile, porcelain tile, beige walls, porcelain floors, a vessel sink, engineered quartz benchtops, beige floor, an open shower, black benchtops, a single vanity and a floating vanity.

Adjacent to the spectacular soaking tub is the custom-designed glass shower enclosure, framed by smoke-colored wall and floor tile. Oak flooring and cabinetry blend easily with the teak ceiling soffit details. Architecture and interior design by Pierre Hoppenot, Studio PHH Architects.
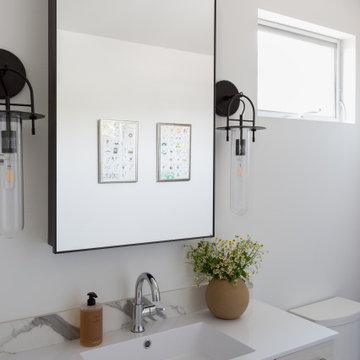
Design ideas for a small beach style kids bathroom in Los Angeles with flat-panel cabinets, light wood cabinets, cement tile, beige walls, ceramic floors, engineered quartz benchtops, beige floor, a single vanity, a floating vanity, exposed beam, an alcove tub, a shower/bathtub combo, an undermount sink and a shower curtain.
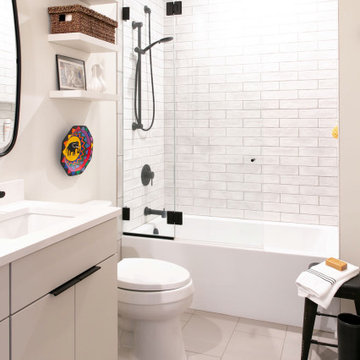
Design ideas for a small contemporary bathroom in New York with flat-panel cabinets, beige cabinets, an alcove tub, a shower/bathtub combo, a two-piece toilet, white tile, ceramic tile, white walls, porcelain floors, an undermount sink, engineered quartz benchtops, beige floor, a hinged shower door, white benchtops, a double vanity and a built-in vanity.
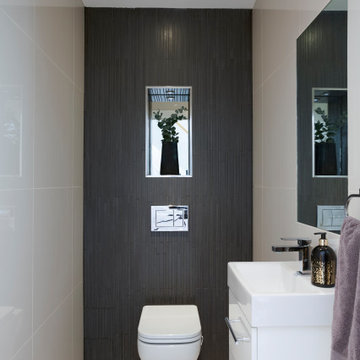
A compact cloakroom with wall hung unit. White bathroom suite with wall hung toilet and vanity unit.
Photo of a small contemporary powder room in London with flat-panel cabinets, white cabinets, a wall-mount toilet, brown tile, ceramic tile, beige walls, ceramic floors, a wall-mount sink, beige floor, white benchtops and solid surface benchtops.
Photo of a small contemporary powder room in London with flat-panel cabinets, white cabinets, a wall-mount toilet, brown tile, ceramic tile, beige walls, ceramic floors, a wall-mount sink, beige floor, white benchtops and solid surface benchtops.
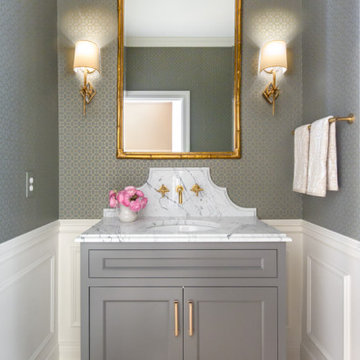
Inspiration for a small transitional 3/4 bathroom in St Louis with flat-panel cabinets, grey cabinets, a two-piece toilet, grey walls, travertine floors, an undermount sink, marble benchtops, beige floor and multi-coloured benchtops.
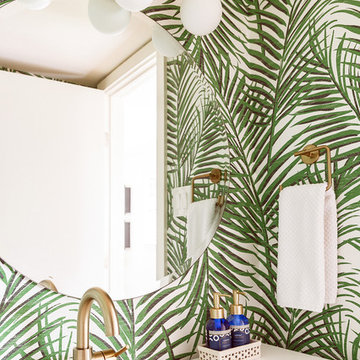
Midcentury powder room accented with textured palm springs style wallpaper. The sink cabinet is walnut with a solid surface top. Fixtures are brass.
Inspiration for a small midcentury powder room in Houston with furniture-like cabinets, medium wood cabinets, green walls, travertine floors, an integrated sink, solid surface benchtops, beige floor and white benchtops.
Inspiration for a small midcentury powder room in Houston with furniture-like cabinets, medium wood cabinets, green walls, travertine floors, an integrated sink, solid surface benchtops, beige floor and white benchtops.
Small Bathroom Design Ideas with Beige Floor
8

