Small Bathroom Design Ideas with Ceramic Tile
Refine by:
Budget
Sort by:Popular Today
141 - 160 of 26,597 photos
Item 1 of 3
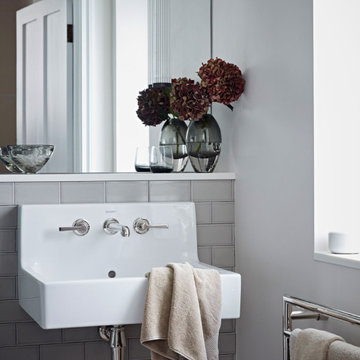
This ensuite bathroom was designed for a teenage boy with crackle glaze brick tiles in a soft stone colour, a utilitarian style wall hung sink with taps in polished nickel, a large heated mirror with industrial style wall light and a heated towel rail
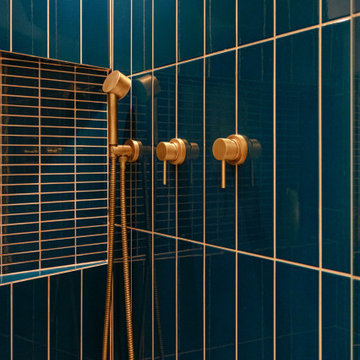
Design ideas for a small contemporary 3/4 bathroom in Paris with light wood cabinets, an alcove shower, blue tile, ceramic tile, white walls, marble floors, a vessel sink, marble benchtops, white floor, a hinged shower door, white benchtops, a niche, a single vanity and a built-in vanity.
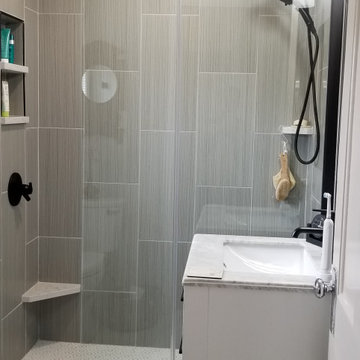
Small modern 3/4 bathroom in Cleveland with white cabinets, an alcove shower, a two-piece toilet, gray tile, ceramic tile, grey walls, porcelain floors, an undermount sink, marble benchtops, white floor, an open shower, grey benchtops, a niche, a single vanity, a freestanding vanity and vaulted.
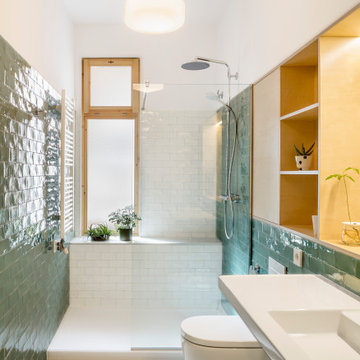
Zona bany
Constructor: Fórneas Guida SL
Fotografia: Adrià Goula Studio
Fotógrafa: Judith Casas
Design ideas for a small scandinavian master bathroom in Barcelona with open cabinets, white cabinets, an open shower, a wall-mount toilet, green tile, ceramic tile, green walls, ceramic floors, a wall-mount sink, white floor and an open shower.
Design ideas for a small scandinavian master bathroom in Barcelona with open cabinets, white cabinets, an open shower, a wall-mount toilet, green tile, ceramic tile, green walls, ceramic floors, a wall-mount sink, white floor and an open shower.
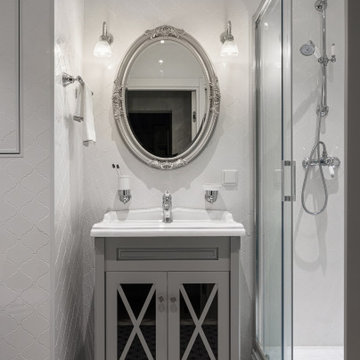
Маленькая совмещенная ванная в монохромных оттенках.
Photo of a small transitional 3/4 bathroom in Moscow with glass-front cabinets, grey cabinets, a corner shower, a wall-mount toilet, ceramic tile, white walls, ceramic floors, a drop-in sink, grey floor and a sliding shower screen.
Photo of a small transitional 3/4 bathroom in Moscow with glass-front cabinets, grey cabinets, a corner shower, a wall-mount toilet, ceramic tile, white walls, ceramic floors, a drop-in sink, grey floor and a sliding shower screen.
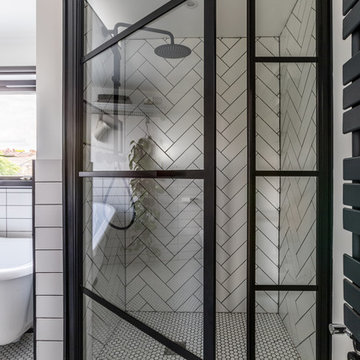
The use of black and white elements creates a sophisticated loft bathroom
Small contemporary master bathroom in London with flat-panel cabinets, black cabinets, a claw-foot tub, a curbless shower, a wall-mount toilet, white tile, ceramic tile, white walls, ceramic floors, a vessel sink, laminate benchtops, white floor, a hinged shower door and black benchtops.
Small contemporary master bathroom in London with flat-panel cabinets, black cabinets, a claw-foot tub, a curbless shower, a wall-mount toilet, white tile, ceramic tile, white walls, ceramic floors, a vessel sink, laminate benchtops, white floor, a hinged shower door and black benchtops.
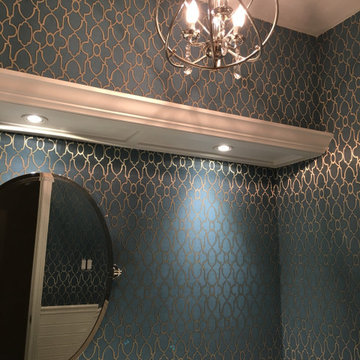
The powder room is one of my favorite places to have fun. We added dimensional tile and a glamorous wallpaper, along with a custom vanity in walnut to contrast the cool & metallic tones.
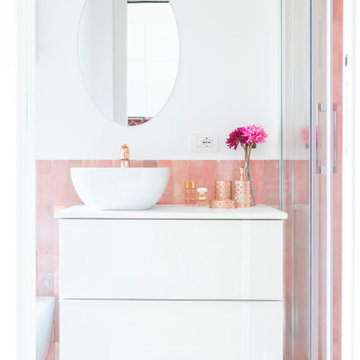
Il risultato è un ambiente piacevole e curato ed il rivestimento al altezza 100cm non appesantisce la piccola stanza.
Design ideas for a small contemporary 3/4 bathroom in Milan with flat-panel cabinets, white cabinets, an alcove shower, pink tile, white walls, a vessel sink, a sliding shower screen, white benchtops, a wall-mount toilet, ceramic tile, porcelain floors, beige floor, a single vanity and a floating vanity.
Design ideas for a small contemporary 3/4 bathroom in Milan with flat-panel cabinets, white cabinets, an alcove shower, pink tile, white walls, a vessel sink, a sliding shower screen, white benchtops, a wall-mount toilet, ceramic tile, porcelain floors, beige floor, a single vanity and a floating vanity.
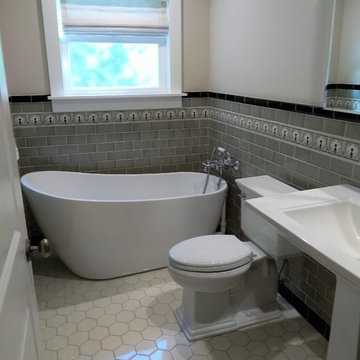
This bathroom was a dated mish-mash (see Before Pics!) We decided to design it with mission/arts & crafts style tiles & include the farmhouse window frame(s) that go throughout the house. It's a pretty space now!
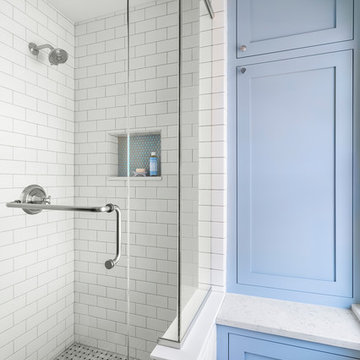
Andrea Rugg Photography
Photo of a small traditional bathroom in Minneapolis with blue cabinets, a corner shower, a two-piece toilet, black and white tile, ceramic tile, blue walls, marble floors, an undermount sink, engineered quartz benchtops, grey floor, a hinged shower door, white benchtops and shaker cabinets.
Photo of a small traditional bathroom in Minneapolis with blue cabinets, a corner shower, a two-piece toilet, black and white tile, ceramic tile, blue walls, marble floors, an undermount sink, engineered quartz benchtops, grey floor, a hinged shower door, white benchtops and shaker cabinets.
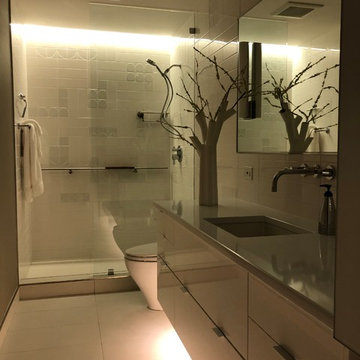
Photo of a small modern master bathroom in Dallas with glass-front cabinets, grey cabinets, an open shower, a one-piece toilet, white tile, ceramic tile, grey walls, porcelain floors, an undermount sink, engineered quartz benchtops, white floor, an open shower and white benchtops.
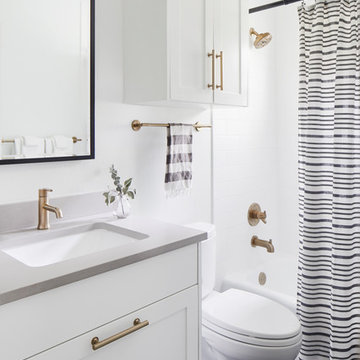
Re-using all existing locations, we were able to completely transform this hall bathroom. The new design is clean, modern, and minimal, with white walls & cabinets, mixed metal finishes and blue penny tiles. This room proves that simple can be impactful and
beautiful.
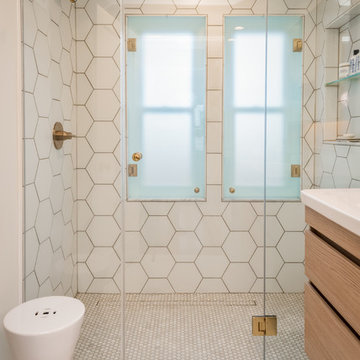
James Meyer Photographer
Photo of a small contemporary master bathroom in New York with flat-panel cabinets, light wood cabinets, a curbless shower, a wall-mount toilet, white tile, ceramic tile, white walls, marble floors, an integrated sink, solid surface benchtops, white floor, a hinged shower door and white benchtops.
Photo of a small contemporary master bathroom in New York with flat-panel cabinets, light wood cabinets, a curbless shower, a wall-mount toilet, white tile, ceramic tile, white walls, marble floors, an integrated sink, solid surface benchtops, white floor, a hinged shower door and white benchtops.
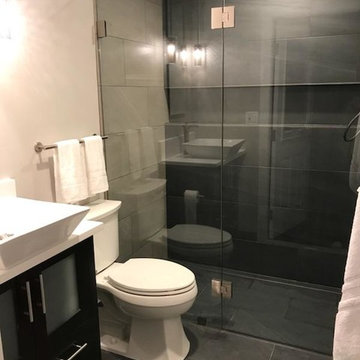
Photo of a small modern master bathroom in Portland with glass-front cabinets, dark wood cabinets, a curbless shower, a two-piece toilet, gray tile, ceramic tile, beige walls, ceramic floors, a vessel sink, engineered quartz benchtops, grey floor, a hinged shower door and white benchtops.
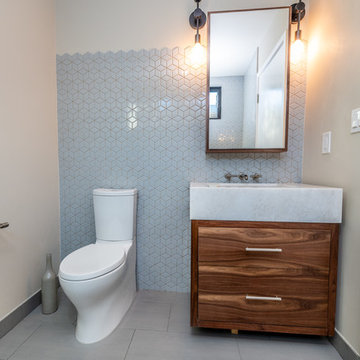
Powder Room
Photo of a small midcentury 3/4 bathroom in Los Angeles with open cabinets, dark wood cabinets, a two-piece toilet, gray tile, ceramic tile, white walls, porcelain floors, an undermount sink, engineered quartz benchtops, grey floor and white benchtops.
Photo of a small midcentury 3/4 bathroom in Los Angeles with open cabinets, dark wood cabinets, a two-piece toilet, gray tile, ceramic tile, white walls, porcelain floors, an undermount sink, engineered quartz benchtops, grey floor and white benchtops.
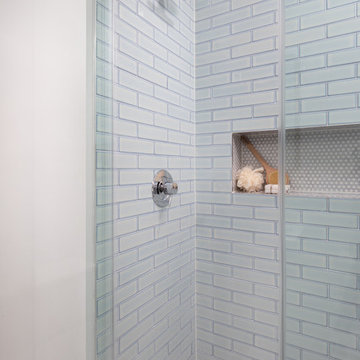
We replaced an old cast iron tub with a walk-in shower, tiled from floor to ceiling and repeated the hexagon mosaic on the shower floor and in the recessed niche. The clear shower glass makes the bathroom feel more generous in size.
Photos: Jenn Verrier
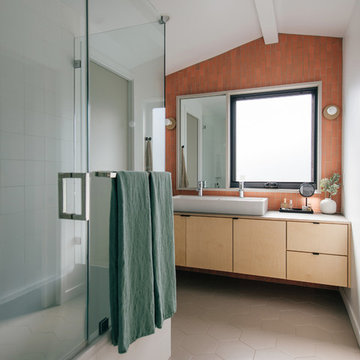
a corner tub-shower provides for flexibility in use, with a custom two-sided enclosure opens the space to the colorful material palette of coral color tile, plywood, and matte laminate surfaces
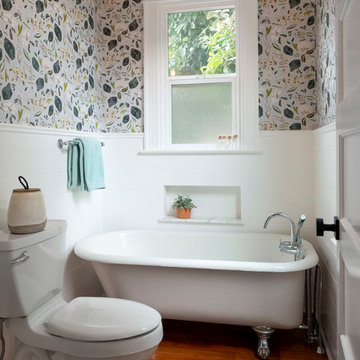
Caleb Vandermeer
This is an example of a small arts and crafts bathroom in Portland with a claw-foot tub, a shower/bathtub combo, a two-piece toilet, white tile, ceramic tile, white walls, light hardwood floors, a wall-mount sink and a shower curtain.
This is an example of a small arts and crafts bathroom in Portland with a claw-foot tub, a shower/bathtub combo, a two-piece toilet, white tile, ceramic tile, white walls, light hardwood floors, a wall-mount sink and a shower curtain.
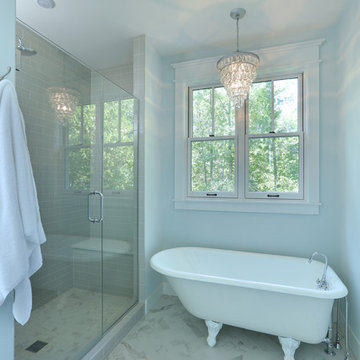
Builder: Boone Construction
Photographer: M-Buck Studio
This lakefront farmhouse skillfully fits four bedrooms and three and a half bathrooms in this carefully planned open plan. The symmetrical front façade sets the tone by contrasting the earthy textures of shake and stone with a collection of crisp white trim that run throughout the home. Wrapping around the rear of this cottage is an expansive covered porch designed for entertaining and enjoying shaded Summer breezes. A pair of sliding doors allow the interior entertaining spaces to open up on the covered porch for a seamless indoor to outdoor transition.
The openness of this compact plan still manages to provide plenty of storage in the form of a separate butlers pantry off from the kitchen, and a lakeside mudroom. The living room is centrally located and connects the master quite to the home’s common spaces. The master suite is given spectacular vistas on three sides with direct access to the rear patio and features two separate closets and a private spa style bath to create a luxurious master suite. Upstairs, you will find three additional bedrooms, one of which a private bath. The other two bedrooms share a bath that thoughtfully provides privacy between the shower and vanity.
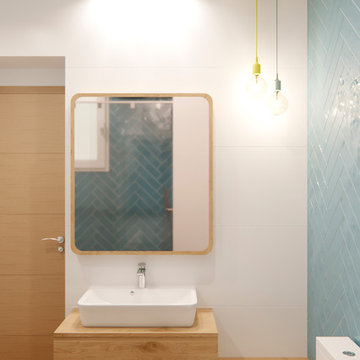
Small scandinavian master bathroom in Barcelona with furniture-like cabinets, light wood cabinets, a drop-in tub, blue tile, ceramic tile, white walls, wood benchtops and a sliding shower screen.
Small Bathroom Design Ideas with Ceramic Tile
8