Small Bathroom Design Ideas with Dark Hardwood Floors
Refine by:
Budget
Sort by:Popular Today
1 - 20 of 2,369 photos
Item 1 of 3
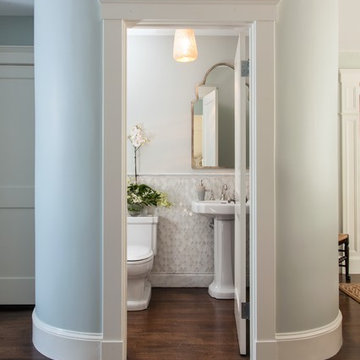
Designed by Cameron Snyder, CKD and Julie Lyons.
Removing the former wall between the kitchen and dining room to create an open floor plan meant the former powder room tucked in a corner needed to be relocated.
Cameron designed a 7' by 6' space framed with curved wall in the middle of the new space to locate the new powder room and it became an instant focal point perfectly located for guests and easily accessible from the kitchen, living and dining room areas.
Both the pedestal lavatory and one piece sanagloss toilet are from TOTO Guinevere collection. Faucet is from the Newport Brass-Bevelle series in Polished Nickel with lever handles.
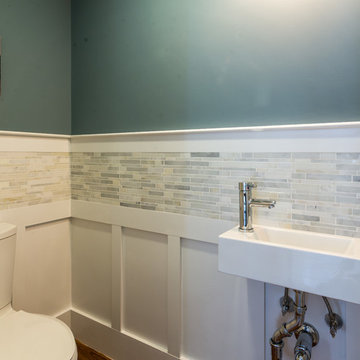
This is an example of a small transitional powder room in Boston with a one-piece toilet, gray tile, marble, green walls, dark hardwood floors and a wall-mount sink.

Under stairs cloak room
Small eclectic powder room in London with a wall-mount toilet, blue walls, dark hardwood floors, a wall-mount sink, brown floor and wallpaper.
Small eclectic powder room in London with a wall-mount toilet, blue walls, dark hardwood floors, a wall-mount sink, brown floor and wallpaper.

A crisp and bright powder room with a navy blue vanity and brass accents.
Photo of a small transitional powder room in Chicago with furniture-like cabinets, blue cabinets, blue walls, dark hardwood floors, an undermount sink, engineered quartz benchtops, brown floor, white benchtops, a freestanding vanity and wallpaper.
Photo of a small transitional powder room in Chicago with furniture-like cabinets, blue cabinets, blue walls, dark hardwood floors, an undermount sink, engineered quartz benchtops, brown floor, white benchtops, a freestanding vanity and wallpaper.
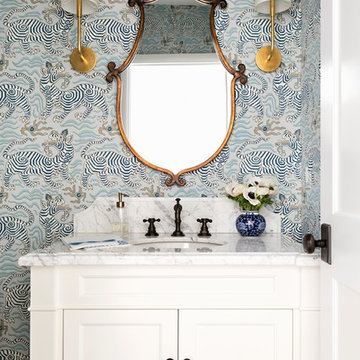
Inspiration for a small transitional powder room in Los Angeles with white cabinets, a one-piece toilet, multi-coloured walls, dark hardwood floors, an undermount sink, marble benchtops, brown floor, recessed-panel cabinets and white benchtops.
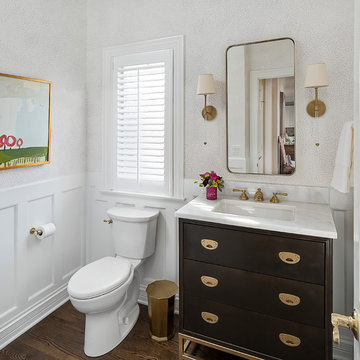
This beautiful transitional powder room with wainscot paneling and wallpaper was transformed from a 1990's raspberry pink and ornate room. The space now breathes and feels so much larger. The vanity was a custom piece using an old chest of drawers. We removed the feet and added the custom metal base. The original hardware was then painted to match the base.
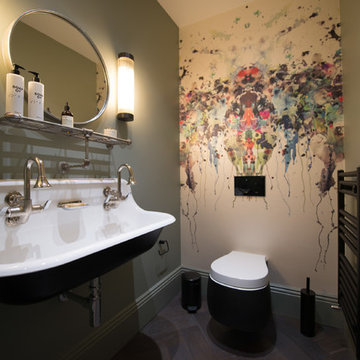
Small transitional powder room in London with a wall-mount toilet, green walls, dark hardwood floors, a wall-mount sink and brown floor.
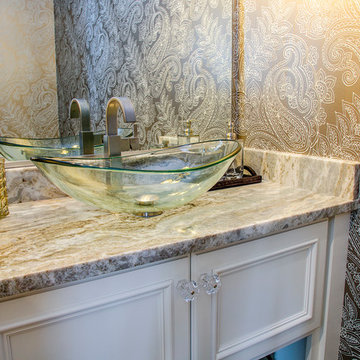
Powder room on the main floor
This is an example of a small transitional powder room in Richmond with furniture-like cabinets, white cabinets, a two-piece toilet, beige walls, dark hardwood floors, a vessel sink, granite benchtops and brown floor.
This is an example of a small transitional powder room in Richmond with furniture-like cabinets, white cabinets, a two-piece toilet, beige walls, dark hardwood floors, a vessel sink, granite benchtops and brown floor.
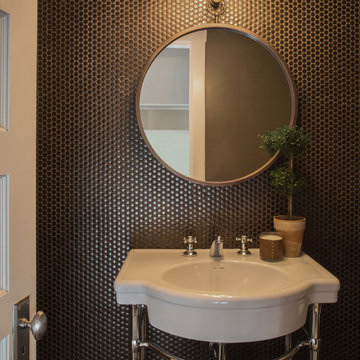
Photography by: Jill Buckner Photography
Design ideas for a small traditional powder room in Chicago with brown tile, metal tile, brown walls, dark hardwood floors, a pedestal sink and brown floor.
Design ideas for a small traditional powder room in Chicago with brown tile, metal tile, brown walls, dark hardwood floors, a pedestal sink and brown floor.
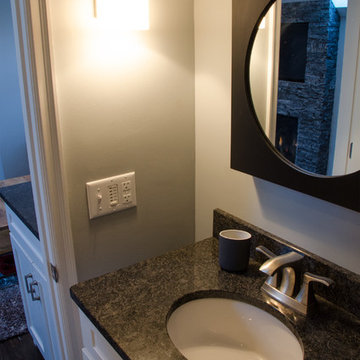
The full ¾ bath features a glass-enclosed walk-in shower with 4 x 12 inch ceramic subway tiles arranged in a vertical pattern for a unique look. 6 x 24 inch gray porcelain floor tiles were used in the bath.
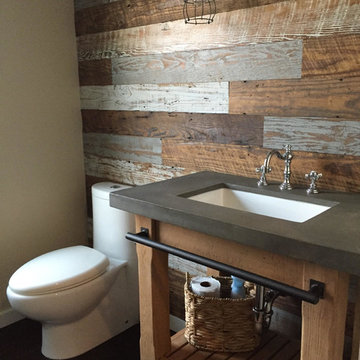
Client Reclaimed Douglas Fir wall
This is an example of a small country 3/4 bathroom in San Diego with open cabinets, distressed cabinets, a two-piece toilet, multi-coloured walls, dark hardwood floors, an undermount sink and solid surface benchtops.
This is an example of a small country 3/4 bathroom in San Diego with open cabinets, distressed cabinets, a two-piece toilet, multi-coloured walls, dark hardwood floors, an undermount sink and solid surface benchtops.
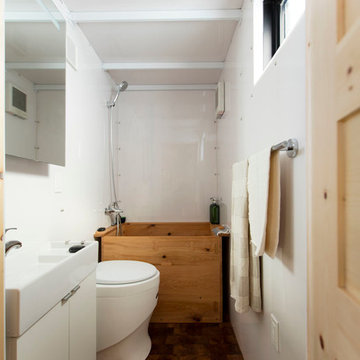
The small bathroom is not wide enough for a traditional bathtub so a hand-built cedar Ofuro soaking tub allows for deep, luxurious bathing. Stand up showers are no problem.
Photo by Kate Russell
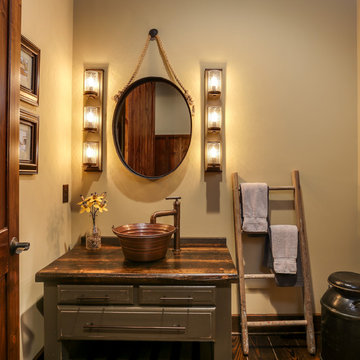
Tad Davis Photography
This is an example of a small country powder room in Raleigh with furniture-like cabinets, distressed cabinets, beige walls, a vessel sink, dark hardwood floors, wood benchtops, brown floor and brown benchtops.
This is an example of a small country powder room in Raleigh with furniture-like cabinets, distressed cabinets, beige walls, a vessel sink, dark hardwood floors, wood benchtops, brown floor and brown benchtops.
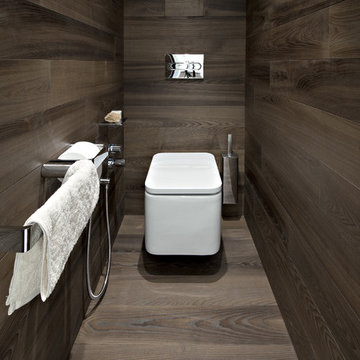
Санузел выделен в отдельное помещение и выполнен в едином материале - термоясень
Design ideas for a small contemporary powder room in Moscow with a wall-mount toilet and dark hardwood floors.
Design ideas for a small contemporary powder room in Moscow with a wall-mount toilet and dark hardwood floors.
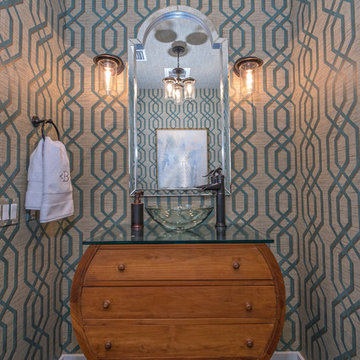
This is an example of a small beach style 3/4 bathroom in Miami with furniture-like cabinets, medium wood cabinets, dark hardwood floors, a vessel sink and glass benchtops.

Small powder bathroom with floral purple wallpaper and an eclectic mirror.
This is an example of a small transitional powder room in Denver with purple walls, dark hardwood floors, a pedestal sink, brown floor, a freestanding vanity and wallpaper.
This is an example of a small transitional powder room in Denver with purple walls, dark hardwood floors, a pedestal sink, brown floor, a freestanding vanity and wallpaper.

This is an example of a small transitional bathroom in Seattle with blue cabinets, blue walls, dark hardwood floors, an undermount sink, marble benchtops, brown floor, white benchtops, a single vanity, a built-in vanity, wallpaper and wallpaper.
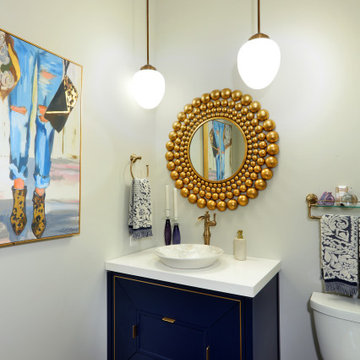
Photo of a small country 3/4 bathroom in Grand Rapids with medium wood cabinets, a two-piece toilet, gray tile, grey walls, dark hardwood floors, quartzite benchtops, multi-coloured floor, white benchtops, a single vanity, a freestanding vanity and a vessel sink.
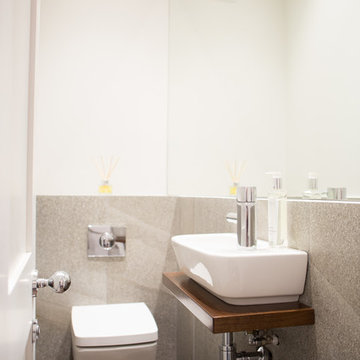
Pippa Wilson Photography
Inspiration for a small contemporary powder room in London with a wall-mount toilet, gray tile, stone slab, white walls, dark hardwood floors, a wall-mount sink and brown floor.
Inspiration for a small contemporary powder room in London with a wall-mount toilet, gray tile, stone slab, white walls, dark hardwood floors, a wall-mount sink and brown floor.
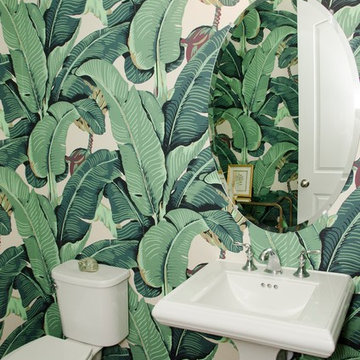
This is an example of a small transitional powder room in Philadelphia with furniture-like cabinets, a two-piece toilet, multi-coloured walls, dark hardwood floors, a pedestal sink, solid surface benchtops, brown floor and white benchtops.
Small Bathroom Design Ideas with Dark Hardwood Floors
1

