Small Bathroom Design Ideas with Decorative Wall Panelling
Refine by:
Budget
Sort by:Popular Today
221 - 240 of 762 photos
Item 1 of 3
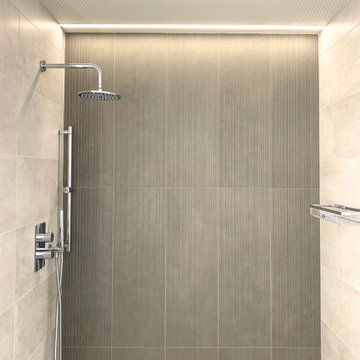
Design ideas for a small modern bathroom in DC Metro with flat-panel cabinets, a one-piece toilet, porcelain tile, porcelain floors, an integrated sink, solid surface benchtops, white benchtops, a single vanity, a floating vanity and decorative wall panelling.
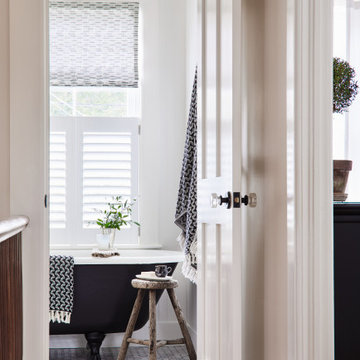
Photo of a small traditional bathroom in Other with a claw-foot tub, white walls, marble floors, an open shower and decorative wall panelling.
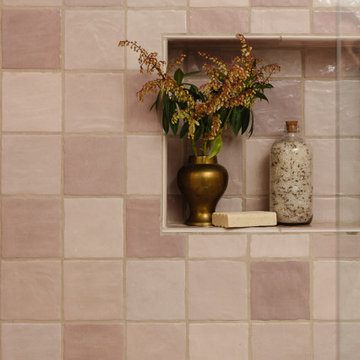
Photo of a small bathroom in Orange County with medium wood cabinets, pink tile, ceramic tile, pink walls, engineered quartz benchtops, a hinged shower door, white benchtops, a single vanity, a freestanding vanity and decorative wall panelling.
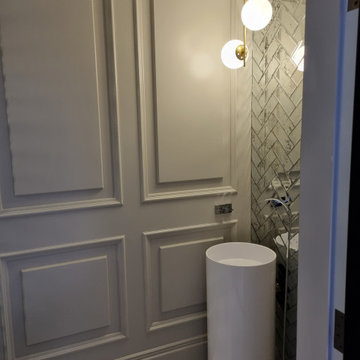
This is an example of a small transitional powder room in Other with a wall-mount toilet, mirror tile, grey walls, marble floors, a vessel sink, white floor and decorative wall panelling.
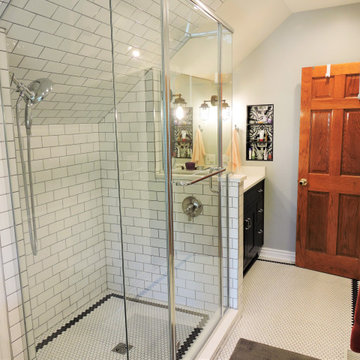
The vanity and tub switched places, with mirror-mounted light fixtures. A niche was added with decorative tile to add interest to the space. The glass surround on the shower allows for light to flow through the room, and unimpeded sight lines.
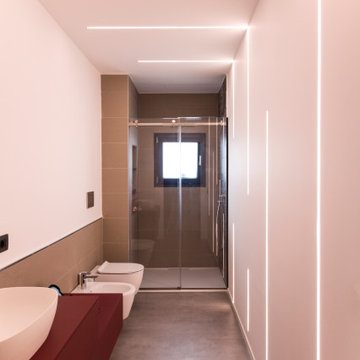
Photo of a small contemporary 3/4 bathroom in Catania-Palermo with beaded inset cabinets, red cabinets, a curbless shower, a two-piece toilet, gray tile, ceramic tile, multi-coloured walls, porcelain floors, a vessel sink, wood benchtops, grey floor, a sliding shower screen, red benchtops, a niche, a single vanity, a floating vanity, recessed and decorative wall panelling.
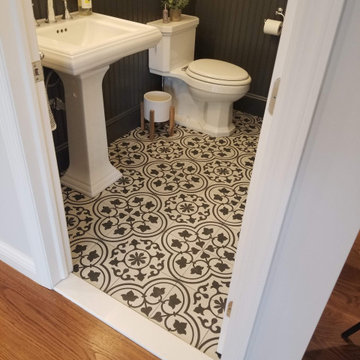
Whole Home design that encompasses a Modern Farmhouse aesthetic. Photos and design by True Identity Concepts.
Design ideas for a small powder room in New York with yellow cabinets, a two-piece toilet, grey walls, cement tiles, a pedestal sink, multi-coloured floor, a freestanding vanity and decorative wall panelling.
Design ideas for a small powder room in New York with yellow cabinets, a two-piece toilet, grey walls, cement tiles, a pedestal sink, multi-coloured floor, a freestanding vanity and decorative wall panelling.
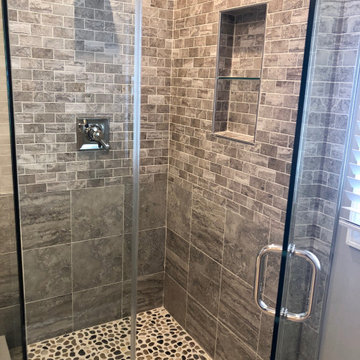
The entire townhouse was devastatingly flood–damaged by an upper floor washing machine malfunction. The homeowners decided to take advantage of this situation to not only repair the home, but also to make some major space updates. The townhome was completely gutted to the studs throughout all three levels. The main living level was completely reconfigured with walls removed and spaces reimagined. The kitchen and 4 bathrooms were fully renovated. All flooring, trim, tile, fixtures, hardware, countertops, lighting and window treatments were redesigned.
All interior elements designed and specified by A.HICKMAN Design.
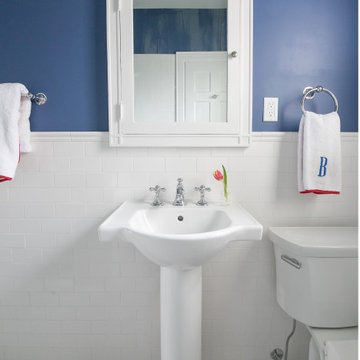
Blue & marble kids bathroom with traditional tile wainscoting and basketweave floors. Chrome fixtures to keep a timeless, clean look with white Carrara stone parts!
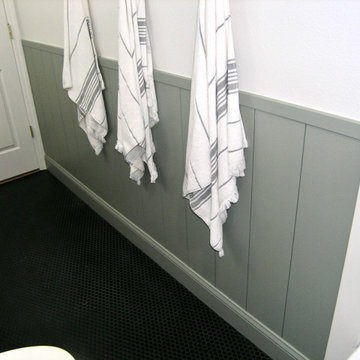
Small Bathroom completely remodeled.
Inspiration for a small traditional kids bathroom in Tampa with an alcove tub, a two-piece toilet, white tile, ceramic tile, green walls, pebble tile floors, brown floor, grey benchtops, a niche, a built-in vanity and decorative wall panelling.
Inspiration for a small traditional kids bathroom in Tampa with an alcove tub, a two-piece toilet, white tile, ceramic tile, green walls, pebble tile floors, brown floor, grey benchtops, a niche, a built-in vanity and decorative wall panelling.
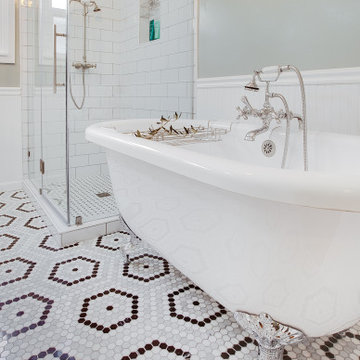
This classic vintage bathroom has it all. Claw-foot tub, mosaic black and white hexagon marble tile, glass shower and custom vanity.
Design ideas for a small traditional master bathroom in Los Angeles with furniture-like cabinets, white cabinets, a claw-foot tub, a curbless shower, a one-piece toilet, green tile, green walls, marble floors, a drop-in sink, marble benchtops, multi-coloured floor, a hinged shower door, white benchtops, a single vanity, a freestanding vanity and decorative wall panelling.
Design ideas for a small traditional master bathroom in Los Angeles with furniture-like cabinets, white cabinets, a claw-foot tub, a curbless shower, a one-piece toilet, green tile, green walls, marble floors, a drop-in sink, marble benchtops, multi-coloured floor, a hinged shower door, white benchtops, a single vanity, a freestanding vanity and decorative wall panelling.
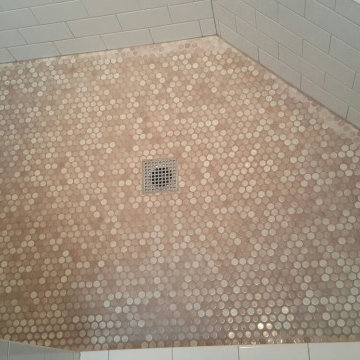
Small transitional 3/4 bathroom in Chicago with flat-panel cabinets, grey cabinets, an alcove shower, a two-piece toilet, white tile, subway tile, an undermount sink, an open shower, white benchtops, a niche, a shower seat, a single vanity, a freestanding vanity and decorative wall panelling.
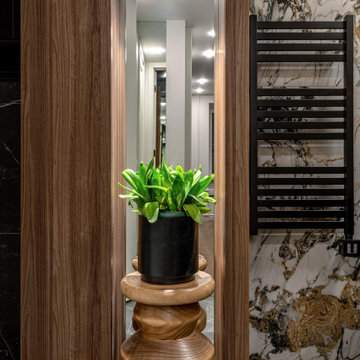
В сан/узле использован крупноформатный керамогранит под дерево в сочетании с черным мрамором.
This is an example of a small transitional 3/4 bathroom in Moscow with glass-front cabinets, black cabinets, an alcove shower, a wall-mount toilet, brown tile, porcelain tile, brown walls, porcelain floors, a wall-mount sink, glass benchtops, black floor, a hinged shower door, black benchtops, an enclosed toilet, a single vanity, a floating vanity and decorative wall panelling.
This is an example of a small transitional 3/4 bathroom in Moscow with glass-front cabinets, black cabinets, an alcove shower, a wall-mount toilet, brown tile, porcelain tile, brown walls, porcelain floors, a wall-mount sink, glass benchtops, black floor, a hinged shower door, black benchtops, an enclosed toilet, a single vanity, a floating vanity and decorative wall panelling.
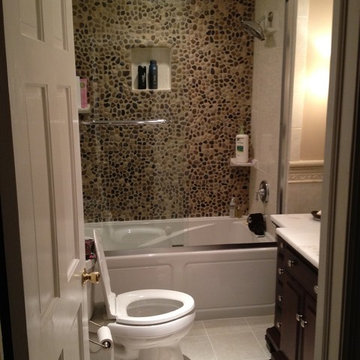
We added new white tile flooring to help offset the darker components. The shower and tub combo feature a glass sliding door, one wall of dark pebble tiles, and convenient shelving. Recessed lighting was added to provide better lighting while in the shower but also for the rest of the bathroom. It was smartly designed so that the light would shine off the stark white floor to brighten the whole space.
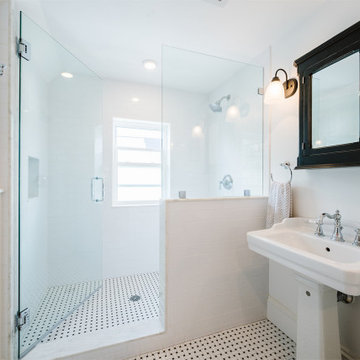
Dorchester, MA -- “Deco Primary Bath and Attic Guest Bath” Design Services and Construction. A dated primary bath was re-imagined to reflect the homeowners love for their period home. The addition of an attic bath turned a dark storage space into charming guest quarters. A stunning transformation.
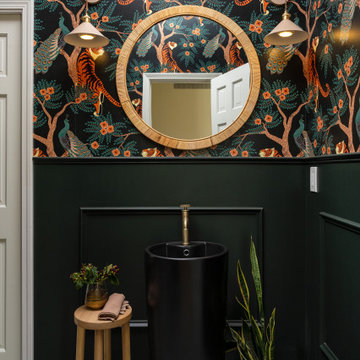
Photo of a small transitional powder room in Kansas City with black cabinets, a two-piece toilet, green walls, terra-cotta floors, a pedestal sink, blue floor, a freestanding vanity and decorative wall panelling.

Built in the iconic neighborhood of Mount Curve, just blocks from the lakes, Walker Art Museum, and restaurants, this is city living at its best. Myrtle House is a design-build collaboration with Hage Homes and Regarding Design with expertise in Southern-inspired architecture and gracious interiors. With a charming Tudor exterior and modern interior layout, this house is perfect for all ages.
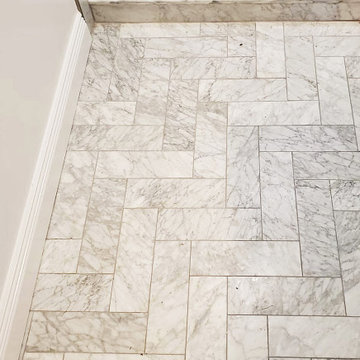
Updated guest bathroom with marble tile and modern finishes. Removed old tub and built a beautiful new stand-up shower with marble subway tile, custom shampoo niche, and hexagon tile shower floor. Installed window for more natural light. Tiled the bathroom floor herringbone-style with marble. A new vanity with ample storage completes the space.
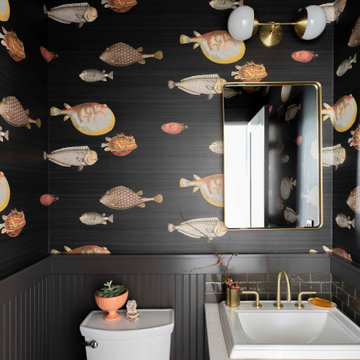
Paint, hardware, wallpaper totally transformed what was a cookie cutter builder's generic powder room.
Photo of a small transitional powder room in Portland with brown tile, ceramic tile, engineered quartz benchtops, beige benchtops, a built-in vanity, wallpaper, decorative wall panelling, multi-coloured walls and a drop-in sink.
Photo of a small transitional powder room in Portland with brown tile, ceramic tile, engineered quartz benchtops, beige benchtops, a built-in vanity, wallpaper, decorative wall panelling, multi-coloured walls and a drop-in sink.
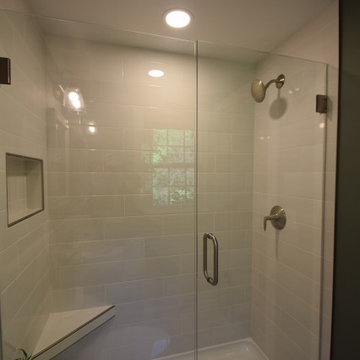
Inspiration for a small traditional 3/4 bathroom in Other with an alcove shower, a one-piece toilet, white tile, subway tile, green walls, ceramic floors, a pedestal sink, white floor, a hinged shower door, a shower seat, a single vanity and decorative wall panelling.
Small Bathroom Design Ideas with Decorative Wall Panelling
12

