Small Bathroom Design Ideas with Glass Tile
Refine by:
Budget
Sort by:Popular Today
1 - 20 of 2,884 photos
Item 1 of 3
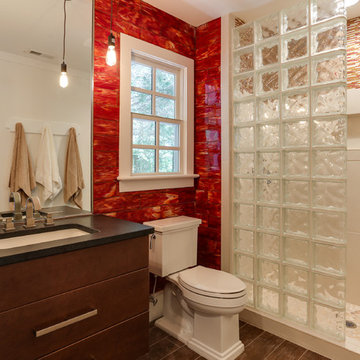
This homeowner has long since moved away from his family farm but still visits often and thought it was time to fix up this little house that had been neglected for years. He brought home ideas and objects he was drawn to from travels around the world and allowed a team of us to help bring them together in this old family home that housed many generations through the years. What it grew into is not your typical 150 year old NC farm house but the essence is still there and shines through in the original wood and beams in the ceiling and on some of the walls, old flooring, re-purposed objects from the farm and the collection of cherished finds from his travels.
Photos by Tad Davis Photography
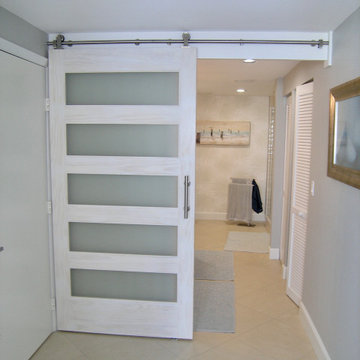
Barn Door leading to Master Bathroom
This is an example of a small contemporary kids bathroom in Tampa with louvered cabinets, distressed cabinets, an alcove tub, a shower/bathtub combo, a two-piece toilet, gray tile, glass tile, blue walls, porcelain floors, a drop-in sink, engineered quartz benchtops, beige floor, white benchtops, a niche, a single vanity, a built-in vanity and wallpaper.
This is an example of a small contemporary kids bathroom in Tampa with louvered cabinets, distressed cabinets, an alcove tub, a shower/bathtub combo, a two-piece toilet, gray tile, glass tile, blue walls, porcelain floors, a drop-in sink, engineered quartz benchtops, beige floor, white benchtops, a niche, a single vanity, a built-in vanity and wallpaper.
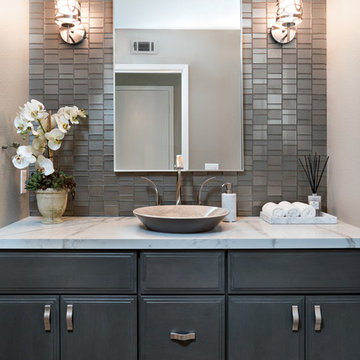
This is an example of a small transitional powder room in Orange County with grey cabinets, beige tile, glass tile, beige walls, a vessel sink and engineered quartz benchtops.
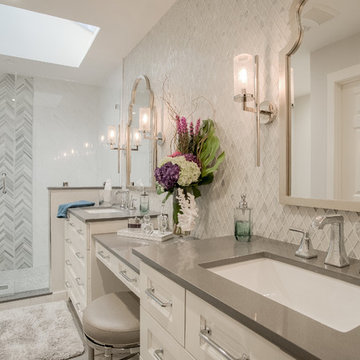
Ripping out the old, dated tub made room for a walk-in shower that will remain practical as the client gets older. The back splash wall tile provides a stunning focal point as you enter the Master Bath. Keeping finishes light and neutral helps this small room to feel more spacious and open.
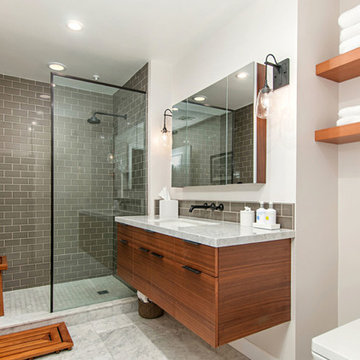
Vanity & Shelves are custom made. Wall tile is from Arizona Tile. Medicine Cabinet is from Kohler. Plumbing fixtures are from Newport Brass.
Small midcentury master bathroom in San Diego with flat-panel cabinets, medium wood cabinets, an open shower, a two-piece toilet, beige tile, glass tile, white walls, marble floors, an undermount sink, marble benchtops, white floor and an open shower.
Small midcentury master bathroom in San Diego with flat-panel cabinets, medium wood cabinets, an open shower, a two-piece toilet, beige tile, glass tile, white walls, marble floors, an undermount sink, marble benchtops, white floor and an open shower.
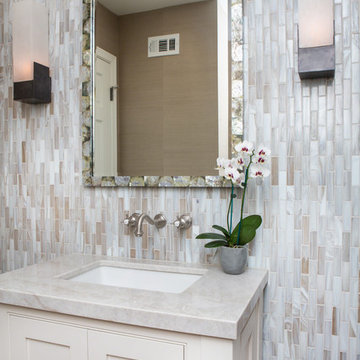
Erika Bierman Photography
www.erikabiermanphotgraphy.com
Design ideas for a small transitional powder room in Los Angeles with shaker cabinets, beige cabinets, a one-piece toilet, multi-coloured tile, glass tile, beige walls, a drop-in sink and quartzite benchtops.
Design ideas for a small transitional powder room in Los Angeles with shaker cabinets, beige cabinets, a one-piece toilet, multi-coloured tile, glass tile, beige walls, a drop-in sink and quartzite benchtops.
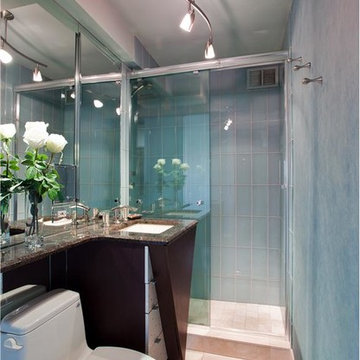
This is an example of a small contemporary 3/4 bathroom in New York with flat-panel cabinets, dark wood cabinets, an alcove shower, a one-piece toilet, blue tile, white tile, glass tile, blue walls, ceramic floors, an undermount sink and granite benchtops.
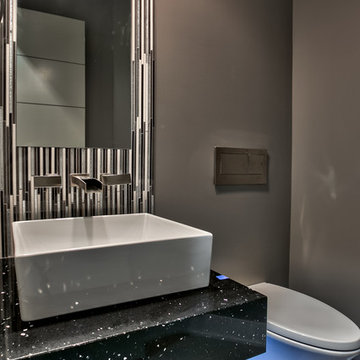
Amoura Productions
This is an example of a small modern powder room in Omaha with open cabinets, grey cabinets, a wall-mount toilet, black and white tile, glass tile, grey walls, porcelain floors, a vessel sink and solid surface benchtops.
This is an example of a small modern powder room in Omaha with open cabinets, grey cabinets, a wall-mount toilet, black and white tile, glass tile, grey walls, porcelain floors, a vessel sink and solid surface benchtops.
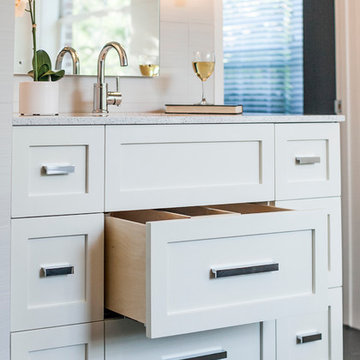
The focal point of the space is both the free standing club foot tub and the shower. The client had the tub custom painted. I designed the shower to accommodate two people with his and her sides. The linen tower was removed to free up space for the new water closet and shower. Each vanity was created to maximize space, so drawers were included in the middle portion of the cabinet. There is porcelain tile from floor to ceiling in the entire space for easy maintenance. Chrome was used as accents throughout the space as seen in the sinks, faucets and other fixtures. A wall of tile in the shower acts a focal point on the opposite end of the room.
Photographer: Brio Yiapon
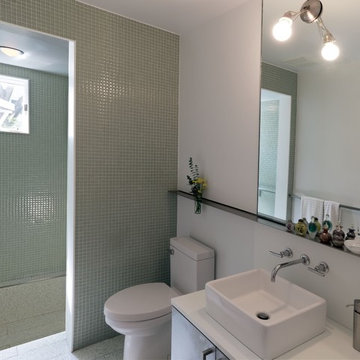
Photography: Michael S. Koryta
Custom Metalwork: Ludwig Design & Production
Photo of a small modern master bathroom in Baltimore with a vessel sink, flat-panel cabinets, solid surface benchtops, an alcove shower, a one-piece toilet, glass tile, white walls, grey cabinets, green tile, terrazzo floors, grey floor and an open shower.
Photo of a small modern master bathroom in Baltimore with a vessel sink, flat-panel cabinets, solid surface benchtops, an alcove shower, a one-piece toilet, glass tile, white walls, grey cabinets, green tile, terrazzo floors, grey floor and an open shower.
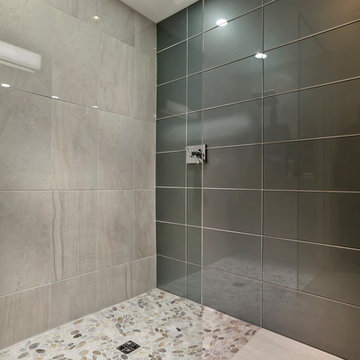
Gilbertson Photography
Poggenpohl
Fantasia Showroom Minneapolis
Kohler
Toto
Cambria
Design ideas for a small contemporary 3/4 bathroom in Minneapolis with an undermount sink, flat-panel cabinets, white cabinets, engineered quartz benchtops, a curbless shower, a one-piece toilet, gray tile, glass tile, multi-coloured walls and porcelain floors.
Design ideas for a small contemporary 3/4 bathroom in Minneapolis with an undermount sink, flat-panel cabinets, white cabinets, engineered quartz benchtops, a curbless shower, a one-piece toilet, gray tile, glass tile, multi-coloured walls and porcelain floors.
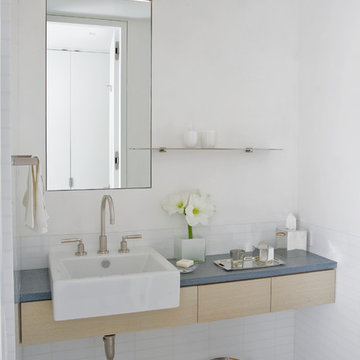
Art Collector's Pied-à-terre
John M. Hall Photography
Design ideas for a small contemporary bathroom in New York with a wall-mount sink, flat-panel cabinets, light wood cabinets, white tile, glass tile, white walls, mosaic tile floors and a one-piece toilet.
Design ideas for a small contemporary bathroom in New York with a wall-mount sink, flat-panel cabinets, light wood cabinets, white tile, glass tile, white walls, mosaic tile floors and a one-piece toilet.
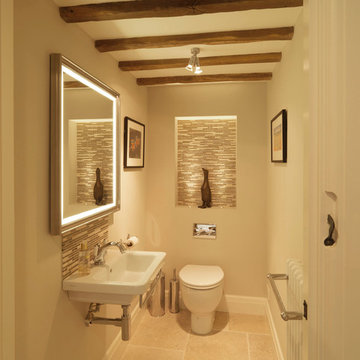
This cloakroom has an alcove feature with mosaics, highlighted with uplighters to create a focal point. The lighting has an led interior surround to create a soft ambient glow. The traditional oak beams and limestone floor work well together to soften the traditional feel of this space.
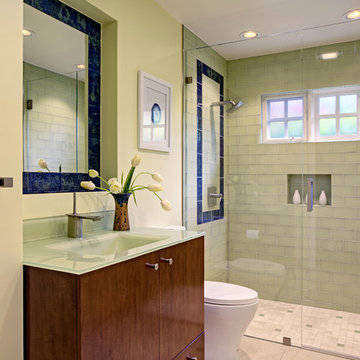
This is an example of a small contemporary 3/4 bathroom in San Francisco with an integrated sink, flat-panel cabinets, dark wood cabinets, glass benchtops, a one-piece toilet, green tile, glass tile, green walls, limestone floors and a hinged shower door.
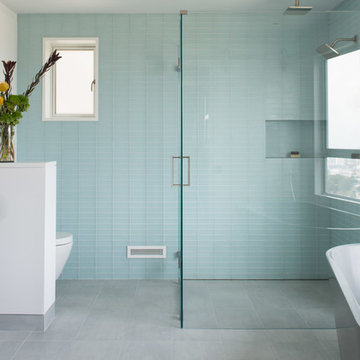
Brittany M. Powell
This is an example of a small modern bathroom in San Francisco with an integrated sink, flat-panel cabinets, medium wood cabinets, a freestanding tub, a curbless shower, a wall-mount toilet, gray tile, glass tile, white walls and porcelain floors.
This is an example of a small modern bathroom in San Francisco with an integrated sink, flat-panel cabinets, medium wood cabinets, a freestanding tub, a curbless shower, a wall-mount toilet, gray tile, glass tile, white walls and porcelain floors.
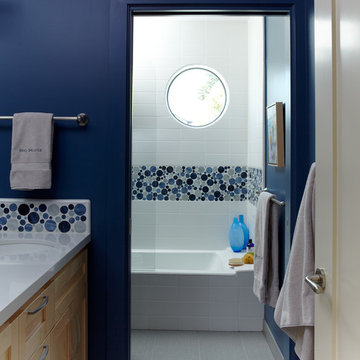
The porthole window in the bathroom lets in ample natural light and is an unexpected touch.
This is an example of a small beach style bathroom in San Francisco with an undermount sink, recessed-panel cabinets, light wood cabinets, a two-piece toilet, blue tile, glass tile, blue walls and porcelain floors.
This is an example of a small beach style bathroom in San Francisco with an undermount sink, recessed-panel cabinets, light wood cabinets, a two-piece toilet, blue tile, glass tile, blue walls and porcelain floors.
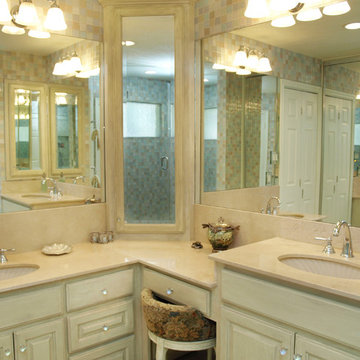
This master bathroom was a challenge. It is so TINY and there was no room to expand it in any direction. So I did all the walls in glass tile (top to bottom) to actually keep it less busy with broken up lines. When you walk into this bathroom it's like walking into a jewerly box. It's stunning and it feels so much bigger too...We added a corner cabinet for more storage and that helped.
The kitchen was entirely enclosed and we opened it up and did the columns in stone to match other elements of the house.
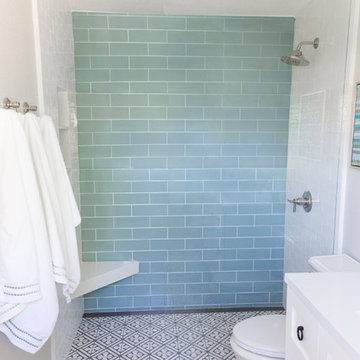
Kim Serveau
This is an example of a small modern master bathroom in San Francisco with shaker cabinets, white cabinets, a curbless shower, glass tile, engineered quartz benchtops and white benchtops.
This is an example of a small modern master bathroom in San Francisco with shaker cabinets, white cabinets, a curbless shower, glass tile, engineered quartz benchtops and white benchtops.

Our clients wanted to add on to their 1950's ranch house, but weren't sure whether to go up or out. We convinced them to go out, adding a Primary Suite addition with bathroom, walk-in closet, and spacious Bedroom with vaulted ceiling. To connect the addition with the main house, we provided plenty of light and a built-in bookshelf with detailed pendant at the end of the hall. The clients' style was decidedly peaceful, so we created a wet-room with green glass tile, a door to a small private garden, and a large fir slider door from the bedroom to a spacious deck. We also used Yakisugi siding on the exterior, adding depth and warmth to the addition. Our clients love using the tub while looking out on their private paradise!

Hall bath renovation! Mosaics, handmade subway tile and custom drapery all combine for a stunning update that isn’t going anywhere for a long time.
Photo of a small modern kids bathroom in Seattle with recessed-panel cabinets, black cabinets, a drop-in tub, a shower/bathtub combo, a one-piece toilet, blue tile, glass tile, grey walls, laminate floors, a drop-in sink, quartzite benchtops, brown floor, a shower curtain, white benchtops, a double vanity and a built-in vanity.
Photo of a small modern kids bathroom in Seattle with recessed-panel cabinets, black cabinets, a drop-in tub, a shower/bathtub combo, a one-piece toilet, blue tile, glass tile, grey walls, laminate floors, a drop-in sink, quartzite benchtops, brown floor, a shower curtain, white benchtops, a double vanity and a built-in vanity.
Small Bathroom Design Ideas with Glass Tile
1

