Small Bathroom Design Ideas with Glass Tile
Refine by:
Budget
Sort by:Popular Today
141 - 160 of 2,608 photos
Item 1 of 3
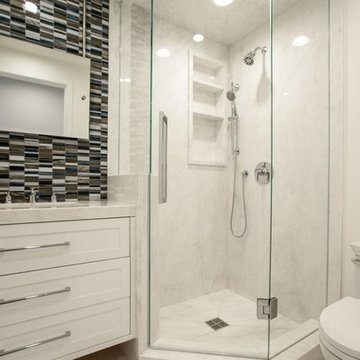
Glass tile backsplash grabs the eye and sets the stage for style in this guest bath
This is an example of a small contemporary 3/4 bathroom in Los Angeles with shaker cabinets, white cabinets, a corner shower, brown tile, glass tile, white walls and marble benchtops.
This is an example of a small contemporary 3/4 bathroom in Los Angeles with shaker cabinets, white cabinets, a corner shower, brown tile, glass tile, white walls and marble benchtops.
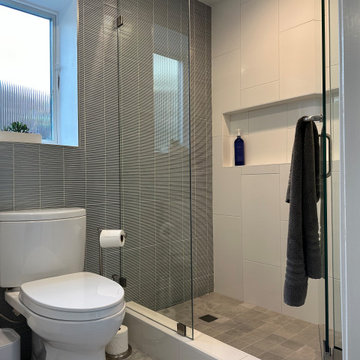
A totally modernized master bath
Design ideas for a small modern 3/4 bathroom in San Francisco with flat-panel cabinets, white cabinets, an alcove shower, gray tile, glass tile, ceramic floors, an undermount sink, solid surface benchtops, grey floor, a hinged shower door, white benchtops, a single vanity and a freestanding vanity.
Design ideas for a small modern 3/4 bathroom in San Francisco with flat-panel cabinets, white cabinets, an alcove shower, gray tile, glass tile, ceramic floors, an undermount sink, solid surface benchtops, grey floor, a hinged shower door, white benchtops, a single vanity and a freestanding vanity.
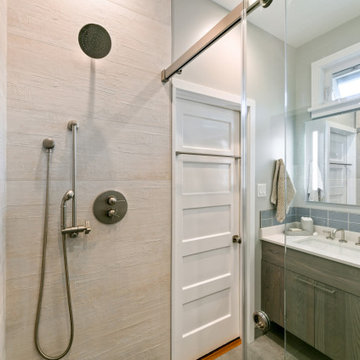
The perfect spruce for a small space, with lighter colors and the use of texture this bathroom transformed into a clean and serene space for our clients to begin and end their days.
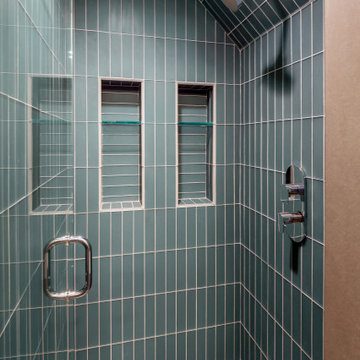
2" x 8" vertical glass tile is installed full-height on the shower walls. Shower niches and plumbing controls are spaced exactly within tile modules with perfect alignment in mind.
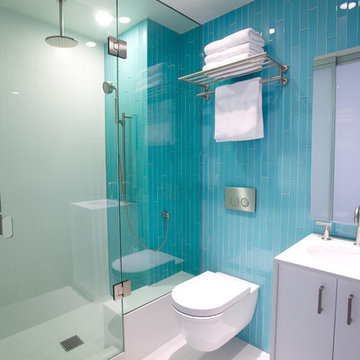
The minimal detailing of this ensuite 3/4 bath allows for a maximum of functionality in a 28sf space.
Photo: Darren Eskandari
Small modern 3/4 bathroom in Los Angeles with flat-panel cabinets, white cabinets, an alcove shower, a wall-mount toilet, blue tile, glass tile, blue walls, porcelain floors, an undermount sink and engineered quartz benchtops.
Small modern 3/4 bathroom in Los Angeles with flat-panel cabinets, white cabinets, an alcove shower, a wall-mount toilet, blue tile, glass tile, blue walls, porcelain floors, an undermount sink and engineered quartz benchtops.
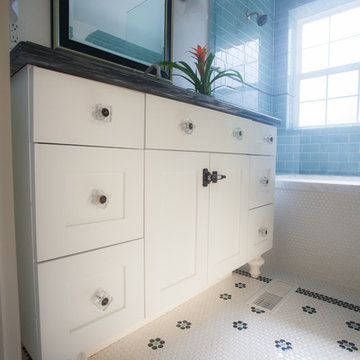
photos by Kristan Jacobsen
Inspiration for a small traditional master bathroom in Salt Lake City with white cabinets, marble benchtops, an undermount tub, a shower/bathtub combo, blue tile, white walls, ceramic floors, an undermount sink, shaker cabinets, glass tile, white floor and a shower curtain.
Inspiration for a small traditional master bathroom in Salt Lake City with white cabinets, marble benchtops, an undermount tub, a shower/bathtub combo, blue tile, white walls, ceramic floors, an undermount sink, shaker cabinets, glass tile, white floor and a shower curtain.
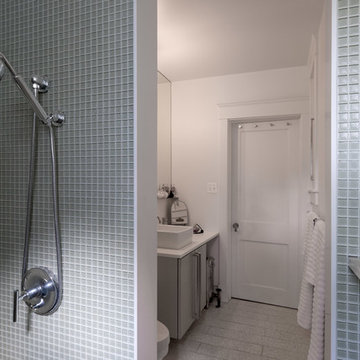
Photography: Michael S. Koryta
Custom Metalwork: Ludwig Design & Production
Design ideas for a small modern master bathroom in Baltimore with a vessel sink, flat-panel cabinets, solid surface benchtops, an alcove shower, a one-piece toilet, glass tile and white walls.
Design ideas for a small modern master bathroom in Baltimore with a vessel sink, flat-panel cabinets, solid surface benchtops, an alcove shower, a one-piece toilet, glass tile and white walls.
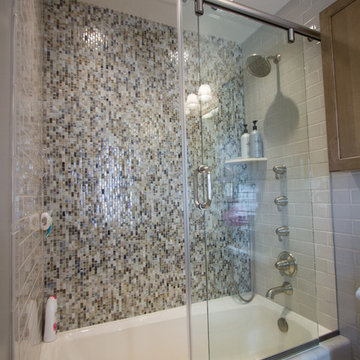
Photography by Nathaniel Martin
Design ideas for a small transitional kids bathroom in Philadelphia with an undermount sink, shaker cabinets, medium wood cabinets, quartzite benchtops, a shower/bathtub combo, a two-piece toilet, multi-coloured tile, glass tile and ceramic floors.
Design ideas for a small transitional kids bathroom in Philadelphia with an undermount sink, shaker cabinets, medium wood cabinets, quartzite benchtops, a shower/bathtub combo, a two-piece toilet, multi-coloured tile, glass tile and ceramic floors.
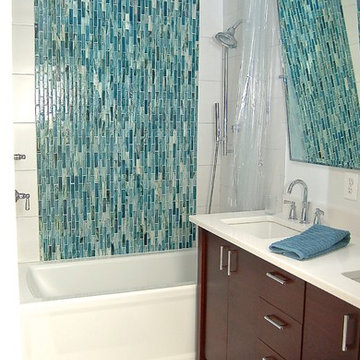
Melissa McLay Interiors
Small contemporary 3/4 bathroom in Baltimore with dark wood cabinets, engineered quartz benchtops, blue tile, glass tile, white walls, ceramic floors, an alcove tub, a shower/bathtub combo and an undermount sink.
Small contemporary 3/4 bathroom in Baltimore with dark wood cabinets, engineered quartz benchtops, blue tile, glass tile, white walls, ceramic floors, an alcove tub, a shower/bathtub combo and an undermount sink.
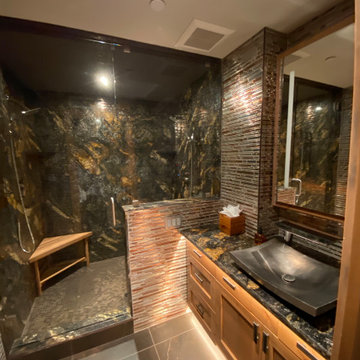
granite
tile
alder
steam shower
Photo of a small country master bathroom in Other with shaker cabinets, brown cabinets, an alcove shower, a two-piece toilet, orange tile, glass tile, beige walls, porcelain floors, a drop-in sink, granite benchtops, brown floor, a hinged shower door and multi-coloured benchtops.
Photo of a small country master bathroom in Other with shaker cabinets, brown cabinets, an alcove shower, a two-piece toilet, orange tile, glass tile, beige walls, porcelain floors, a drop-in sink, granite benchtops, brown floor, a hinged shower door and multi-coloured benchtops.
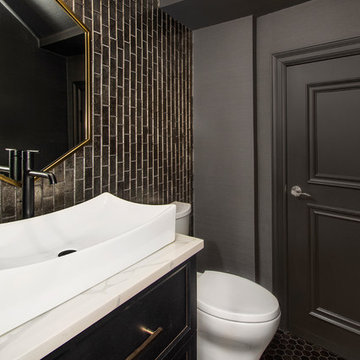
Our clients came to us wanting to update and open up their kitchen, breakfast nook, wet bar, and den. They wanted a cleaner look without clutter but didn’t want to go with an all-white kitchen, fearing it’s too trendy. Their kitchen was not utilized well and was not aesthetically appealing; it was very ornate and dark. The cooktop was too far back in the kitchen towards the butler’s pantry, making it awkward when cooking, so they knew they wanted that moved. The rest was left up to our designer to overcome these obstacles and give them their dream kitchen.
We gutted the kitchen cabinets, including the built-in china cabinet and all finishes. The pony wall that once separated the kitchen from the den (and also housed the sink, dishwasher, and ice maker) was removed, and those appliances were relocated to the new large island, which had a ton of storage and a 15” overhang for bar seating. Beautiful aged brass Quebec 6-light pendants were hung above the island.
All cabinets were replaced and drawers were designed to maximize storage. The Eclipse “Greensboro” cabinetry was painted gray with satin brass Emtek Mod Hex “Urban Modern” pulls. A large banquet seating area was added where the stand-alone kitchen table once sat. The main wall was covered with 20x20 white Golwoo tile. The backsplash in the kitchen and the banquette accent tile was a contemporary coordinating Tempesta Neve polished Wheaton mosaic marble.
In the wet bar, they wanted to completely gut and replace everything! The overhang was useless and it was closed off with a large bar that they wanted to be opened up, so we leveled out the ceilings and filled in the original doorway into the bar in order for the flow into the kitchen and living room more natural. We gutted all cabinets, plumbing, appliances, light fixtures, and the pass-through pony wall. A beautiful backsplash was installed using Nova Hex Graphite ceramic mosaic 5x5 tile. A 15” overhang was added at the counter for bar seating.
In the den, they hated the brick fireplace and wanted a less rustic look. The original mantel was very bulky and dark, whereas they preferred a more rectangular firebox opening, if possible. We removed the fireplace and surrounding hearth, brick, and trim, as well as the built-in cabinets. The new fireplace was flush with the wall and surrounded with Tempesta Neve Polished Marble 8x20 installed in a Herringbone pattern. The TV was hung above the fireplace and floating shelves were added to the surrounding walls for photographs and artwork.
They wanted to completely gut and replace everything in the powder bath, so we started by adding blocking in the wall for the new floating cabinet and a white vessel sink. Black Boardwalk Charcoal Hex Porcelain mosaic 2x2 tile was used on the bathroom floor; coordinating with a contemporary “Cleopatra Silver Amalfi” black glass 2x4 mosaic wall tile. Two Schoolhouse Electric “Isaac” short arm brass sconces were added above the aged brass metal framed hexagon mirror. The countertops used in here, as well as the kitchen and bar, were Elements quartz “White Lightning.” We refinished all existing wood floors downstairs with hand scraped with the grain. Our clients absolutely love their new space with its ease of organization and functionality.
Design/Remodel by Hatfield Builders & Remodelers | Photography by Versatile Imaging
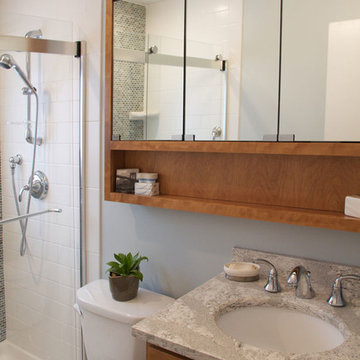
Cambria counter Summerhill. Sundance stain on Candlelight Red Birch cabinets. Glass mosaic tile with 4 x 8 ceramic tile. Swanstone shower base. Kohler Forté in Chrome. Porcelain floor tile. Shower door by Kohler. All LED lighting.
Lead Designer: Jen Wright
Contractor: Doug Hanauer
Materials: Candlelight Cabinetry, Cambria, Glass mosaic tile, Swanstone, Kohler
Ithaca, NY
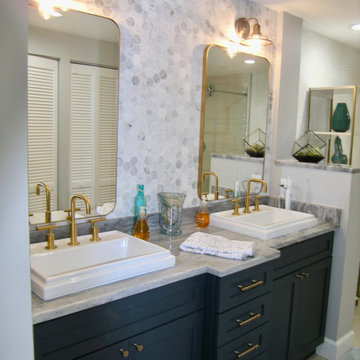
Double Vanity with Drop in Sinks & Shaker Style Cabinetry
Glass Mosaic Splash
Design ideas for a small contemporary kids bathroom in Tampa with louvered cabinets, distressed cabinets, an alcove tub, a shower/bathtub combo, a two-piece toilet, gray tile, glass tile, blue walls, porcelain floors, a drop-in sink, engineered quartz benchtops, beige floor, white benchtops, a niche, a single vanity, a built-in vanity and wallpaper.
Design ideas for a small contemporary kids bathroom in Tampa with louvered cabinets, distressed cabinets, an alcove tub, a shower/bathtub combo, a two-piece toilet, gray tile, glass tile, blue walls, porcelain floors, a drop-in sink, engineered quartz benchtops, beige floor, white benchtops, a niche, a single vanity, a built-in vanity and wallpaper.
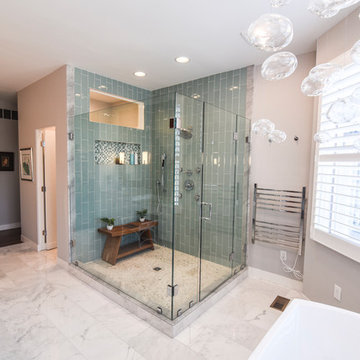
Owners Bath
Photos by J.M. Giordano
Design ideas for a small beach style master bathroom in Baltimore with flat-panel cabinets, white cabinets, a freestanding tub, a corner shower, a one-piece toilet, gray tile, glass tile, grey walls, marble floors, an undermount sink, quartzite benchtops, white floor and a hinged shower door.
Design ideas for a small beach style master bathroom in Baltimore with flat-panel cabinets, white cabinets, a freestanding tub, a corner shower, a one-piece toilet, gray tile, glass tile, grey walls, marble floors, an undermount sink, quartzite benchtops, white floor and a hinged shower door.
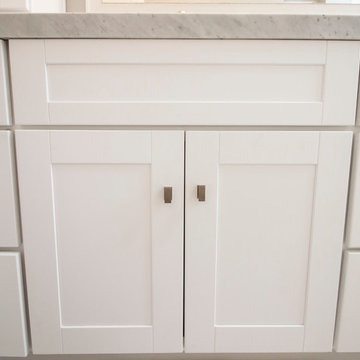
Rachel Reed Photography
This is an example of a small contemporary 3/4 bathroom in Los Angeles with shaker cabinets, white cabinets, an alcove shower, a one-piece toilet, blue tile, glass tile, blue walls, porcelain floors, an undermount sink and marble benchtops.
This is an example of a small contemporary 3/4 bathroom in Los Angeles with shaker cabinets, white cabinets, an alcove shower, a one-piece toilet, blue tile, glass tile, blue walls, porcelain floors, an undermount sink and marble benchtops.
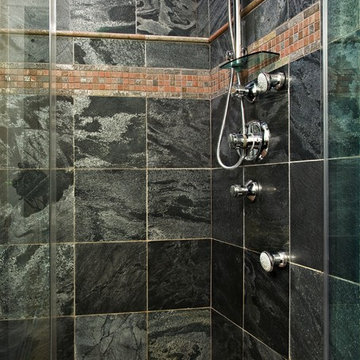
Design ideas for a small traditional master bathroom in Chicago with a drop-in tub, an alcove shower, a two-piece toilet, black tile, gray tile, green tile, glass tile, green walls, marble floors and an undermount sink.
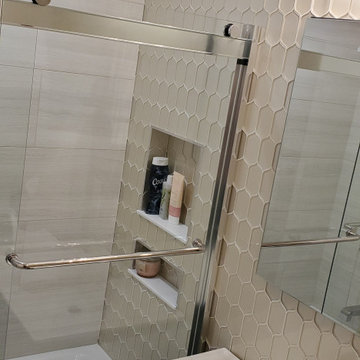
Glass wall through the room and into the shower
Design ideas for a small transitional bathroom in Other with shaker cabinets, dark wood cabinets, an alcove tub, a shower/bathtub combo, a two-piece toilet, beige tile, glass tile, beige walls, porcelain floors, an integrated sink, solid surface benchtops, beige floor, a sliding shower screen, white benchtops, a single vanity and a built-in vanity.
Design ideas for a small transitional bathroom in Other with shaker cabinets, dark wood cabinets, an alcove tub, a shower/bathtub combo, a two-piece toilet, beige tile, glass tile, beige walls, porcelain floors, an integrated sink, solid surface benchtops, beige floor, a sliding shower screen, white benchtops, a single vanity and a built-in vanity.
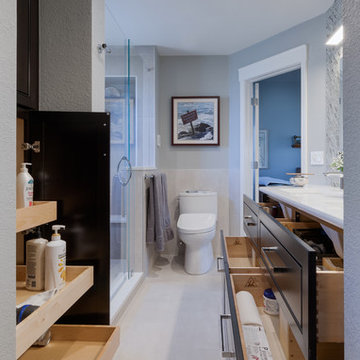
TG Images
Design ideas for a small transitional master bathroom in Other with flat-panel cabinets, dark wood cabinets, a double shower, a two-piece toilet, multi-coloured tile, glass tile, grey walls, cement tiles, an undermount sink, engineered quartz benchtops, grey floor, a hinged shower door, white benchtops, a niche, a double vanity and a floating vanity.
Design ideas for a small transitional master bathroom in Other with flat-panel cabinets, dark wood cabinets, a double shower, a two-piece toilet, multi-coloured tile, glass tile, grey walls, cement tiles, an undermount sink, engineered quartz benchtops, grey floor, a hinged shower door, white benchtops, a niche, a double vanity and a floating vanity.
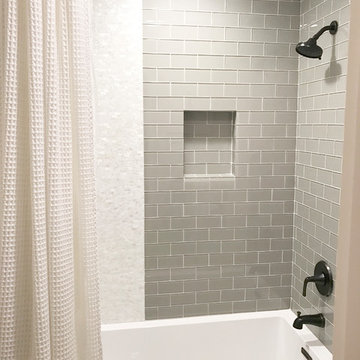
Complete jack and jill bathroom remodel with beautiful glass subway tile and mother of pearl accent tile, large format 12 x 24 porcelain floor tile and, of course, shiplap. New square edge modern tub, bronze faucet and hardware, and nautical accessories complete the look.
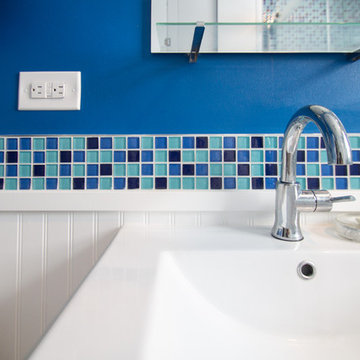
This wonderful Denver bathroom is a relaxing retreat in an urban environment! Our client wanted a deep blue escape, and we achieved that through various aesthetic applications. Deep blue painted walls and dancing blue glass mosaic move throughout the space. We introduced concrete-look floor tiles for a bit of natural stone earthiness. The rich colors are contrasted by sharp whites and bright chromes.
Small Bathroom Design Ideas with Glass Tile
8