Small Bathroom Design Ideas with Green Walls
Refine by:
Budget
Sort by:Popular Today
41 - 60 of 3,503 photos
Item 1 of 3
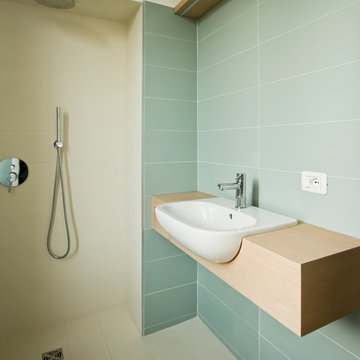
Nel bagno abbiamo utilizzato gli stessi colori e materiali utilizzati nel resto dell'appartamento.
Anche qui sono stati realizzati arredi su misura per sfruttare al meglio gli spazi ridotti. Piatto doccia rivestito dello stesso materiale usato per la nicchia doccia. Mobile bagno su misura.
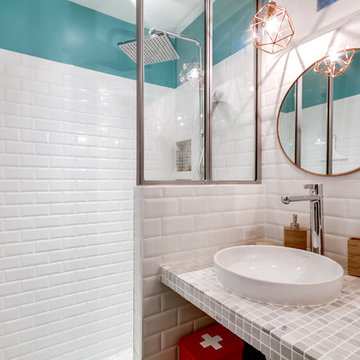
Decor InterieurLe projet : Aux Batignolles, un studio parisien de 25m2 laissé dans son jus avec une minuscule cuisine biscornue dans l’entrée et une salle de bains avec WC, vieillotte en plein milieu de l’appartement.
La jeune propriétaire souhaite revoir intégralement les espaces pour obtenir un studio très fonctionnel et clair.
Notre solution : Nous allons faire table rase du passé et supprimer tous les murs. Grâce à une surélévation partielle du plancher pour les conduits sanitaires, nous allons repenser intégralement l’espace tout en tenant compte de différentes contraintes techniques.
Une chambre en alcôve surélevée avec des rangements tiroirs dissimulés en dessous, dont un avec une marche escamotable, est créée dans l’espace séjour. Un dressing coulissant à la verticale complète les rangements et une verrière laissera passer la lumière. La salle de bains est équipée d’une grande douche à l’italienne et d’un plan vasque sur-mesure avec lave-linge encastré. Les WC sont indépendants. La cuisine est ouverte sur le séjour et est équipée de tout l’électroménager nécessaire avec un îlot repas très convivial. Un meuble d’angle menuisé permet de ranger livres et vaisselle.
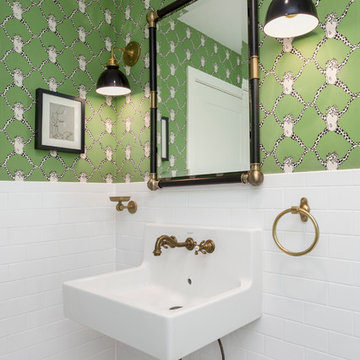
Jess Blackwell Photography
Inspiration for a small traditional bathroom in Denver with white tile, ceramic tile, green walls, ceramic floors and a wall-mount sink.
Inspiration for a small traditional bathroom in Denver with white tile, ceramic tile, green walls, ceramic floors and a wall-mount sink.
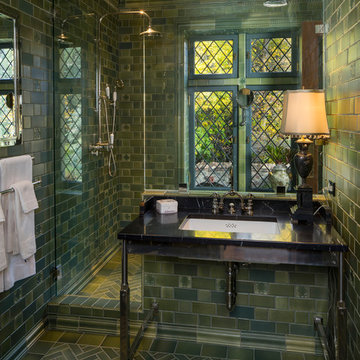
Joshua Caldwell Photography
Design ideas for a small traditional 3/4 bathroom in Salt Lake City with a double shower, green tile, ceramic tile, green walls and a hinged shower door.
Design ideas for a small traditional 3/4 bathroom in Salt Lake City with a double shower, green tile, ceramic tile, green walls and a hinged shower door.
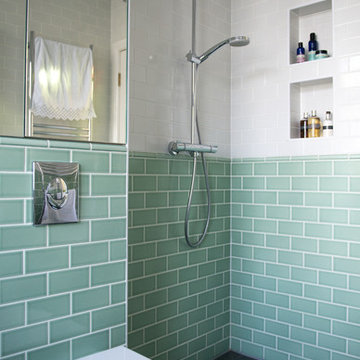
Small modern bathroom in London with a wall-mount sink, an open shower, a wall-mount toilet, green tile, ceramic tile, green walls and slate floors.
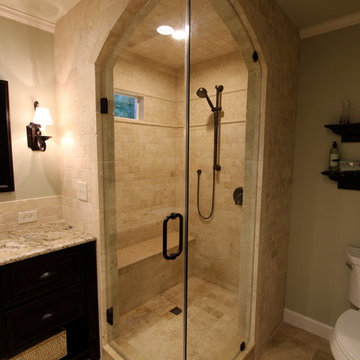
Photo of a small traditional master bathroom in Atlanta with an undermount sink, furniture-like cabinets, dark wood cabinets, granite benchtops, an alcove shower, a two-piece toilet, brown tile, stone tile, green walls and travertine floors.

This is an example of a small midcentury 3/4 bathroom in Salt Lake City with medium wood cabinets, an alcove shower, a one-piece toilet, white tile, ceramic tile, green walls, ceramic floors, a drop-in sink, wood benchtops, a shower curtain, a single vanity, a freestanding vanity and exposed beam.

Large shower with alcoves
Photo of a small beach style master bathroom in Wellington with glass-front cabinets, brown cabinets, a corner shower, a one-piece toilet, green tile, ceramic tile, green walls, ceramic floors, a vessel sink, granite benchtops, white floor, a sliding shower screen, grey benchtops, a double vanity and a built-in vanity.
Photo of a small beach style master bathroom in Wellington with glass-front cabinets, brown cabinets, a corner shower, a one-piece toilet, green tile, ceramic tile, green walls, ceramic floors, a vessel sink, granite benchtops, white floor, a sliding shower screen, grey benchtops, a double vanity and a built-in vanity.
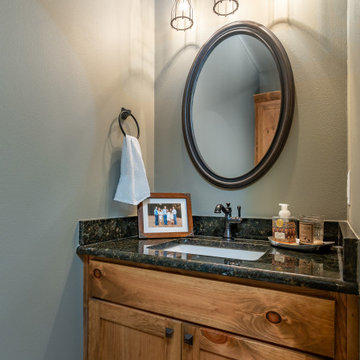
Small country 3/4 bathroom in Other with shaker cabinets, medium wood cabinets, green walls, porcelain floors, an undermount sink, granite benchtops and black benchtops.
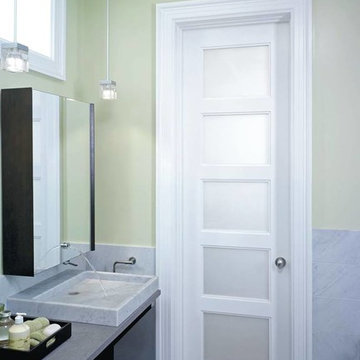
This is an example of a small contemporary master bathroom in Other with flat-panel cabinets, black cabinets, green walls, ceramic floors, a vessel sink, concrete benchtops, grey floor and grey benchtops.
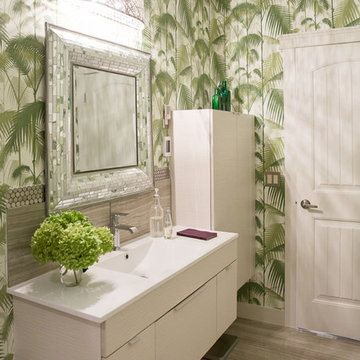
Cole & Son Palm Jungle Wallpaper Installed in a Bathroom by Drop Wallcoverings. Photo Credit: Lindsay Nichols Photography
This is an example of a small tropical 3/4 bathroom in Vancouver with flat-panel cabinets, light wood cabinets, an alcove tub, a two-piece toilet, gray tile, porcelain tile, green walls, an integrated sink and engineered quartz benchtops.
This is an example of a small tropical 3/4 bathroom in Vancouver with flat-panel cabinets, light wood cabinets, an alcove tub, a two-piece toilet, gray tile, porcelain tile, green walls, an integrated sink and engineered quartz benchtops.
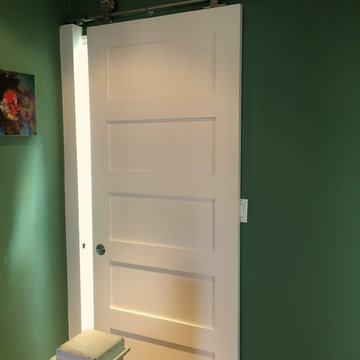
The door to the bathroom was replaced with a beautiful custom sliding Barn Door & modern track hardware (creating more space in the small bathroom and in the hallway).....Sheila Singer Design
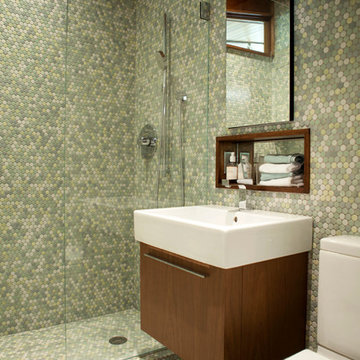
This is an example of a small midcentury 3/4 bathroom in New York with an integrated sink, flat-panel cabinets, medium wood cabinets, an alcove shower, a two-piece toilet, green tile, mosaic tile, green walls, mosaic tile floors and green floor.

A 'slow-designed' bathroom that places importance on using sustainable materials while supporting the community at large. It is our belief that beautiful bathrooms don't have to cost our earth. Our goal with this project was to use materials that were kinder to our planet while still offering a design impact through aesthetics. We scouted for tile suppliers who are conscious of their environmental impact and found a Canadian maker of the terrazzo tile. It is a mix of marble, granite and natural stone aggregate hand cast in a cement base. We then paired that with a ceramic tile, one of the most eco-friendly options and partnered with local tradespeople to craft this highly functional and statement-making bathroom.

Metallic sit on bowel oak worktop
Inspiration for a small contemporary kids wet room bathroom in Oxfordshire with shaker cabinets, blue cabinets, black tile, mosaic tile, green walls, porcelain floors, a vessel sink, wood benchtops, an open shower, multi-coloured benchtops, a single vanity and a built-in vanity.
Inspiration for a small contemporary kids wet room bathroom in Oxfordshire with shaker cabinets, blue cabinets, black tile, mosaic tile, green walls, porcelain floors, a vessel sink, wood benchtops, an open shower, multi-coloured benchtops, a single vanity and a built-in vanity.
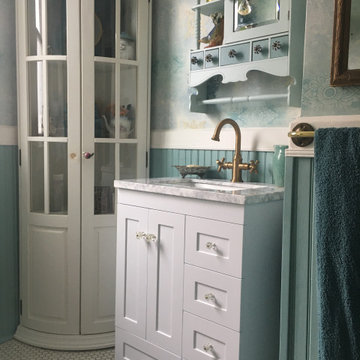
Re fresh of hall bath in 1898 home
Inspiration for a small traditional 3/4 bathroom in Denver with shaker cabinets, white cabinets, a claw-foot tub, a curbless shower, green walls, porcelain floors, an undermount sink, marble benchtops, white floor, white benchtops, a single vanity, a freestanding vanity and wallpaper.
Inspiration for a small traditional 3/4 bathroom in Denver with shaker cabinets, white cabinets, a claw-foot tub, a curbless shower, green walls, porcelain floors, an undermount sink, marble benchtops, white floor, white benchtops, a single vanity, a freestanding vanity and wallpaper.
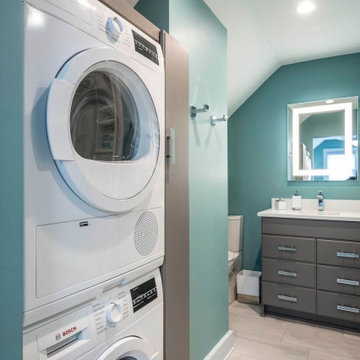
This homeowner loved her home, loved the location, but it needed updating and a more efficient use of the condensed space she had for her master bedroom/bath.
She was desirous of a spa-like master suite that not only used all spaces efficiently but was a tranquil escape to enjoy.
Her master bathroom was small, dated and inefficient with a corner shower and she used a couple small areas for storage but needed a more formal master closet and designated space for her shoes. Additionally, we were working with severely sloped ceilings in this space, which required us to be creative in utilizing the space for a hallway as well as prized shoe storage while stealing space from the bedroom. She also asked for a laundry room on this floor, which we were able to create using stackable units. Custom closet cabinetry allowed for closed storage and a fun light fixture complete the space. Her new master bathroom allowed for a large shower with fun tile and bench, custom cabinetry with transitional plumbing fixtures, and a sliding barn door for privacy.
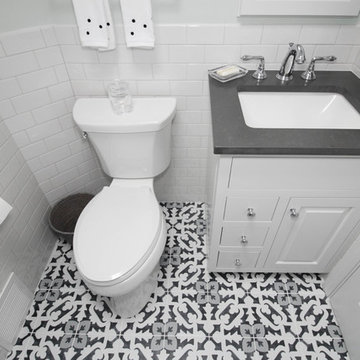
One of our favorite clients requested our services once again, this time to update their outdated full bath. The main goal, aside from keeping the existing tub and surround in place, was to replace the tired vanity, small medicine cabinet, countertop, sink, flooring, light fixture, shower valve and trims with products that are more on trend. The desire was to create a wow factor and display their personal style.
Designing a bath with transitional finishes and a clean aesthetic was top of mind when we selected a white painted inset-style vanity, contrasting marble-look quartz countertop in suede finish and classic 3” x 6” white subway wall tiles. Tying together different patterns and incorporating 8” x 8” black and white deco floor tiles provides an interesting and refreshing industrial look that is an expression of our client’s individuality and style. Adding to this industrial style feature was the double light fixture with clear seeded glass mounted over the new framed recessed medicine cabinet with matching painted finish. Also, a priority in the remodeling process was to provide proper ventilation to not only keep air moving, but to ensure moisture is cleared from the room while showering.
This newly remodeled updated bathroom is light and airy, and clients are thrilled with the result.
“Hi Cathy, I just wanted to let you know how pleased we are with our bathrooms and stairs!! Ed, Bradley, and Charlie did their usual fantastic job, not to mention your guidance and expertise. We could not be more thrilled! Each and every time I look at the wall color in the upstairs bath, I comment to myself that Liz really is a ‘wiz’. Thank you, thank you, thank you!”
- Susan and Hal M. (Hanover)
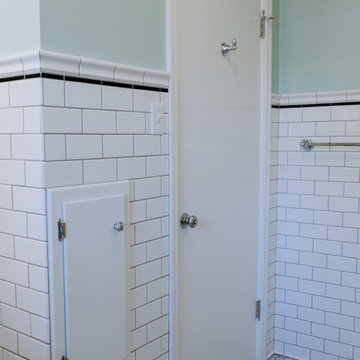
Katherine Hervey
Design ideas for a small midcentury 3/4 bathroom in Seattle with shaker cabinets, white cabinets, an alcove shower, a one-piece toilet, white tile, subway tile, green walls, ceramic floors, a pedestal sink, grey floor and a hinged shower door.
Design ideas for a small midcentury 3/4 bathroom in Seattle with shaker cabinets, white cabinets, an alcove shower, a one-piece toilet, white tile, subway tile, green walls, ceramic floors, a pedestal sink, grey floor and a hinged shower door.
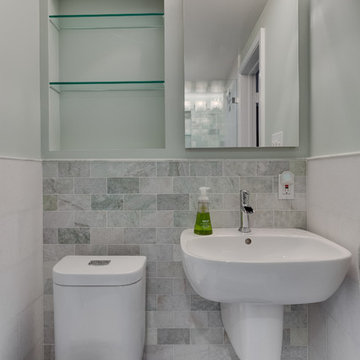
One of three bathrooms completed in this home. This bathroom serves as the guest bath, located on the first floor between the office/guest space and kitchen. Marble tiles and subtle green hues make a great impression and tie with the cool calming colors used on the first floor. Wall niches, hotel rack, and medicine cabinet help to maximize storage for guests without overcrowding the room. Wainscoting and decorative trim were paired with modern fixtures to marry traditional charm with contemporary feel.
Small Bathroom Design Ideas with Green Walls
3