Small Bathroom Design Ideas with Grey Cabinets
Refine by:
Budget
Sort by:Popular Today
121 - 140 of 8,038 photos
Item 1 of 3
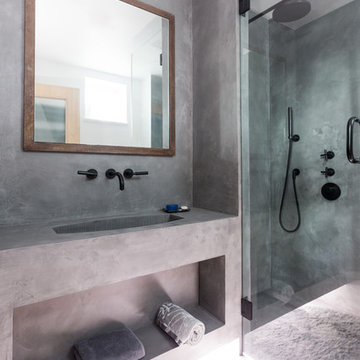
Bespoke Bathroom Walls in Classic Oslo Grey with Satin Finish
Photo of a small industrial 3/4 bathroom in London with open cabinets, grey cabinets, a corner shower, grey walls, an integrated sink, concrete benchtops, grey benchtops, concrete floors and grey floor.
Photo of a small industrial 3/4 bathroom in London with open cabinets, grey cabinets, a corner shower, grey walls, an integrated sink, concrete benchtops, grey benchtops, concrete floors and grey floor.
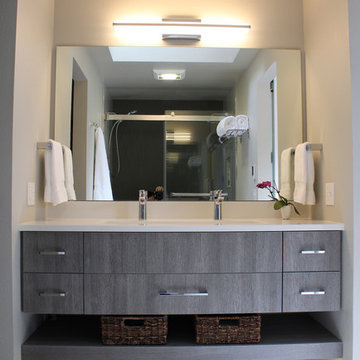
Small modern master bathroom in Seattle with flat-panel cabinets, grey cabinets, a double shower, a one-piece toilet, gray tile, ceramic tile, grey walls, cement tiles, a trough sink, engineered quartz benchtops, grey floor, a sliding shower screen and white benchtops.
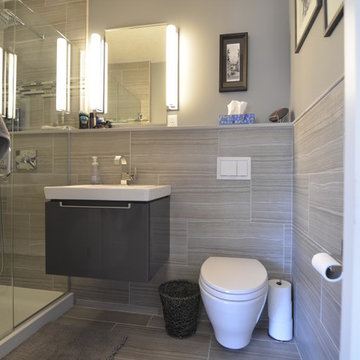
Jeff Russell
Design ideas for a small contemporary 3/4 bathroom in Minneapolis with grey cabinets, a wall-mount toilet, gray tile, grey walls, ceramic floors, a wall-mount sink, quartzite benchtops, grey floor and a hinged shower door.
Design ideas for a small contemporary 3/4 bathroom in Minneapolis with grey cabinets, a wall-mount toilet, gray tile, grey walls, ceramic floors, a wall-mount sink, quartzite benchtops, grey floor and a hinged shower door.
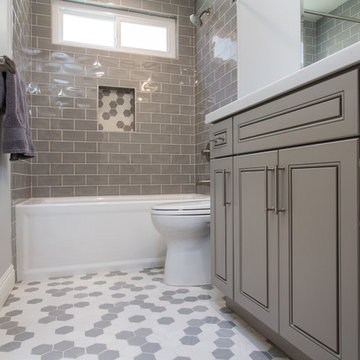
Gray tones playfulness a kid’s bathroom in Oak Park.
This bath was design with kids in mind but still to have the aesthetic lure of a beautiful guest bathroom.
The flooring is made out of gray and white hexagon tiles with different textures to it, creating a playful puzzle of colors and creating a perfect anti slippery surface for kids to use.
The walls tiles are 3x6 gray subway tile with glossy finish for an easy to clean surface and to sparkle with the ceiling lighting layout.
A semi-modern vanity design brings all the colors together with darker gray color and quartz countertop.
In conclusion a bathroom for everyone to enjoy and admire.
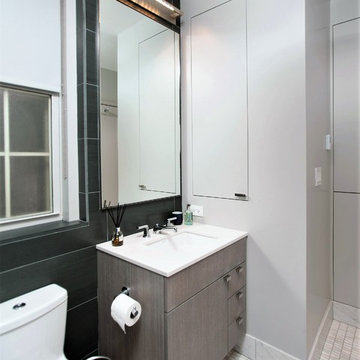
The old tub was removed to allow for a walk-in shower sheathed in stone, with a glass enclosure, a heated marble floor, fittings by Kallista from Ann Sacks, and Mirror Ball pendant by Tom Dixon. Accessories are by Waterworks. The wall-hung vanity was designed by LD Design and custom made in rift-cut white oak in grey stain.
In the bath, the plumbing fixtures are Kallista by Ann Sacks. The toilet is Toto. The accessories are by Waterworks. The wall light over mirror is by Nessen Lighting. The pendant fixture is by Tom Dixon.
Peter Paris Photography
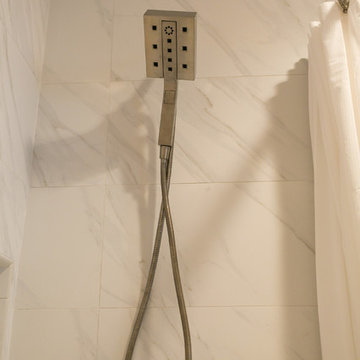
Design ideas for a small transitional kids bathroom in Orlando with raised-panel cabinets, grey cabinets, an alcove tub, a shower/bathtub combo, a two-piece toilet, white tile, stone tile, grey walls, marble floors, an undermount sink and engineered quartz benchtops.
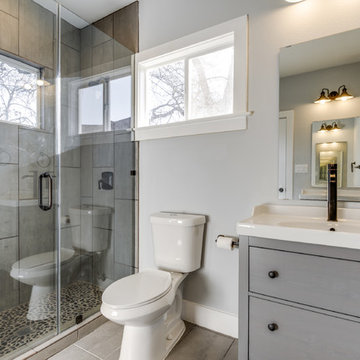
Inspiration for a small transitional master bathroom in Austin with flat-panel cabinets, grey cabinets, a corner shower, gray tile, porcelain tile, grey walls, porcelain floors, an integrated sink and engineered quartz benchtops.
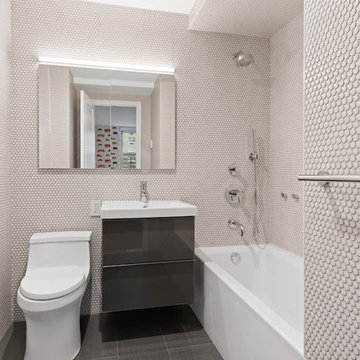
Ryan Brown
Design ideas for a small contemporary 3/4 bathroom in New York with an alcove tub, porcelain floors, flat-panel cabinets, grey cabinets, an alcove shower, a one-piece toilet, beige tile, mosaic tile, beige walls, a drop-in sink and grey floor.
Design ideas for a small contemporary 3/4 bathroom in New York with an alcove tub, porcelain floors, flat-panel cabinets, grey cabinets, an alcove shower, a one-piece toilet, beige tile, mosaic tile, beige walls, a drop-in sink and grey floor.
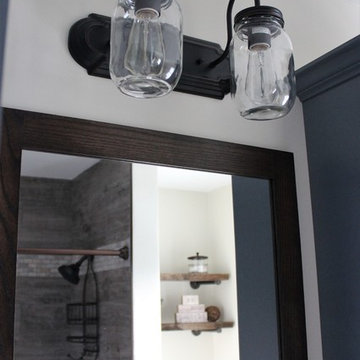
CDH Designs
15 East 4th St
Emporium, PA 15834
This is an example of a small country bathroom in Philadelphia with shaker cabinets, grey cabinets, an alcove tub, a two-piece toilet, beige tile, porcelain tile, beige walls, porcelain floors, an undermount sink and engineered quartz benchtops.
This is an example of a small country bathroom in Philadelphia with shaker cabinets, grey cabinets, an alcove tub, a two-piece toilet, beige tile, porcelain tile, beige walls, porcelain floors, an undermount sink and engineered quartz benchtops.
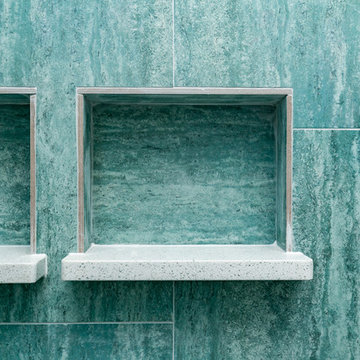
Quartz countertops with chrome moen faucet
This is an example of a small beach style master bathroom in Austin with shaker cabinets, grey cabinets, a freestanding tub, an open shower, a two-piece toilet, porcelain tile, grey walls, porcelain floors, an undermount sink and engineered quartz benchtops.
This is an example of a small beach style master bathroom in Austin with shaker cabinets, grey cabinets, a freestanding tub, an open shower, a two-piece toilet, porcelain tile, grey walls, porcelain floors, an undermount sink and engineered quartz benchtops.
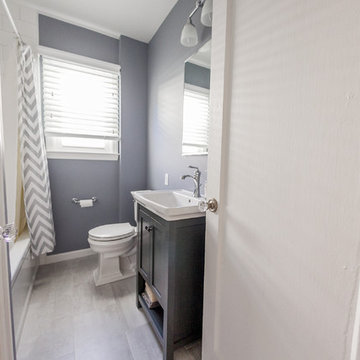
Matt Burdi
Small contemporary bathroom in New York with a drop-in sink, recessed-panel cabinets, grey cabinets, solid surface benchtops, an alcove tub, an alcove shower, a one-piece toilet, white tile, porcelain tile, grey walls and porcelain floors.
Small contemporary bathroom in New York with a drop-in sink, recessed-panel cabinets, grey cabinets, solid surface benchtops, an alcove tub, an alcove shower, a one-piece toilet, white tile, porcelain tile, grey walls and porcelain floors.
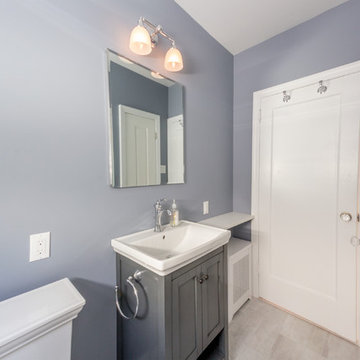
Matt Burdi
Small contemporary bathroom in New York with a drop-in sink, recessed-panel cabinets, grey cabinets, solid surface benchtops, an alcove tub, an alcove shower, a one-piece toilet, white tile, porcelain tile, grey walls and porcelain floors.
Small contemporary bathroom in New York with a drop-in sink, recessed-panel cabinets, grey cabinets, solid surface benchtops, an alcove tub, an alcove shower, a one-piece toilet, white tile, porcelain tile, grey walls and porcelain floors.
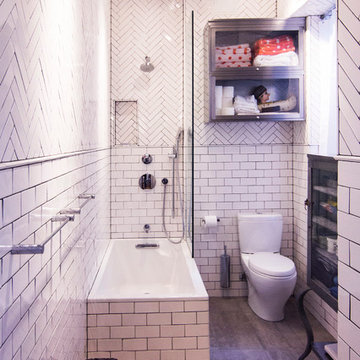
photos by Pedro Marti
The owner’s of this apartment had been living in this large working artist’s loft in Tribeca since the 70’s when they occupied the vacated space that had previously been a factory warehouse. Since then the space had been adapted for the husband and wife, both artists, to house their studios as well as living quarters for their growing family. The private areas were previously separated from the studio with a series of custom partition walls. Now that their children had grown and left home they were interested in making some changes. The major change was to take over spaces that were the children’s bedrooms and incorporate them in a new larger open living/kitchen space. The previously enclosed kitchen was enlarged creating a long eat-in counter at the now opened wall that had divided off the living room. The kitchen cabinetry capitalizes on the full height of the space with extra storage at the tops for seldom used items. The overall industrial feel of the loft emphasized by the exposed electrical and plumbing that run below the concrete ceilings was supplemented by a grid of new ceiling fans and industrial spotlights. Antique bubble glass, vintage refrigerator hinges and latches were chosen to accent simple shaker panels on the new kitchen cabinetry, including on the integrated appliances. A unique red industrial wheel faucet was selected to go with the integral black granite farm sink. The white subway tile that pre-existed in the kitchen was continued throughout the enlarged area, previously terminating 5 feet off the ground, it was expanded in a contrasting herringbone pattern to the full 12 foot height of the ceilings. This same tile motif was also used within the updated bathroom on top of a concrete-like porcelain floor tile. The bathroom also features a large white porcelain laundry sink with industrial fittings and a vintage stainless steel medicine display cabinet. Similar vintage stainless steel cabinets are also used in the studio spaces for storage. And finally black iron plumbing pipe and fittings were used in the newly outfitted closets to create hanging storage and shelving to complement the overall industrial feel.
Pedro Marti
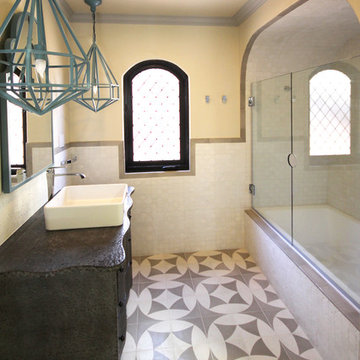
Small mediterranean 3/4 bathroom in San Diego with a vessel sink, furniture-like cabinets, grey cabinets, zinc benchtops, a drop-in tub, a shower/bathtub combo, white tile, cement tile, white walls and ceramic floors.
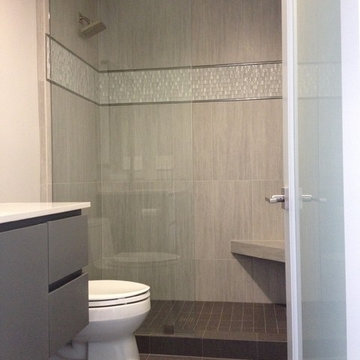
Inspiration for a small contemporary master bathroom in Other with an undermount sink, flat-panel cabinets, grey cabinets, engineered quartz benchtops, an open shower, a one-piece toilet, gray tile, ceramic tile, grey walls and ceramic floors.
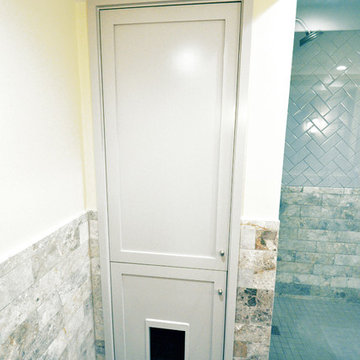
Lisa Garcia Architecture + Interior Design
Design ideas for a small transitional master bathroom in DC Metro with beaded inset cabinets, grey cabinets, an open shower, gray tile, stone tile, beige walls and porcelain floors.
Design ideas for a small transitional master bathroom in DC Metro with beaded inset cabinets, grey cabinets, an open shower, gray tile, stone tile, beige walls and porcelain floors.
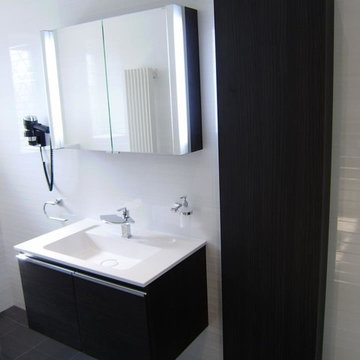
Compact En-Suite design completed by Reflections | Studio that demonstrates that even the smallest of spaces can be transformed by correct use of products. Here we specified large format white tiles to give the room the appearance of a larger area and then wall mounted fittings to show more floor space aiding to the client requirement of a feeling of more space within the room.
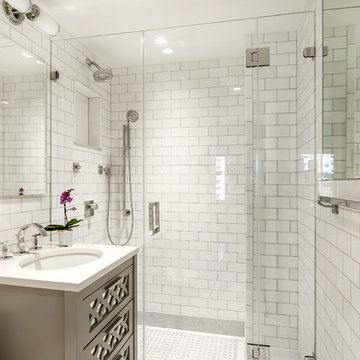
Renovated Master bath "After" photo of a gut renovation of a 1960's apartment on Central Park West, New York
Photo: Elizabeth Dooley
Design ideas for a small traditional master bathroom in New York with grey cabinets, an alcove shower, white tile, subway tile, white walls, mosaic tile floors, an undermount sink, engineered quartz benchtops and recessed-panel cabinets.
Design ideas for a small traditional master bathroom in New York with grey cabinets, an alcove shower, white tile, subway tile, white walls, mosaic tile floors, an undermount sink, engineered quartz benchtops and recessed-panel cabinets.
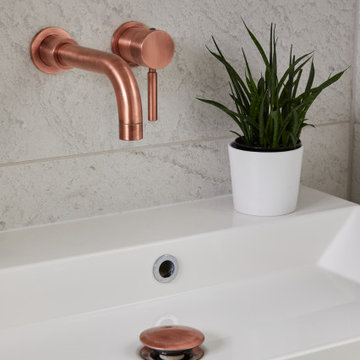
This is an example of a small modern kids bathroom in London with louvered cabinets, grey cabinets, an alcove tub, a shower/bathtub combo, a wall-mount toilet, gray tile, porcelain tile, grey walls, porcelain floors, an integrated sink, grey floor, a hinged shower door, a single vanity and a floating vanity.

Master bedroom en-suite
This is an example of a small contemporary master bathroom in Gloucestershire with flat-panel cabinets, grey cabinets, an alcove shower, gray tile, porcelain tile, pink walls, porcelain floors, a wall-mount sink, tile benchtops, grey floor, a hinged shower door, grey benchtops, a niche, a single vanity and a floating vanity.
This is an example of a small contemporary master bathroom in Gloucestershire with flat-panel cabinets, grey cabinets, an alcove shower, gray tile, porcelain tile, pink walls, porcelain floors, a wall-mount sink, tile benchtops, grey floor, a hinged shower door, grey benchtops, a niche, a single vanity and a floating vanity.
Small Bathroom Design Ideas with Grey Cabinets
7