Small Bathroom Design Ideas with Light Wood Cabinets
Refine by:
Budget
Sort by:Popular Today
81 - 100 of 7,468 photos
Item 1 of 3
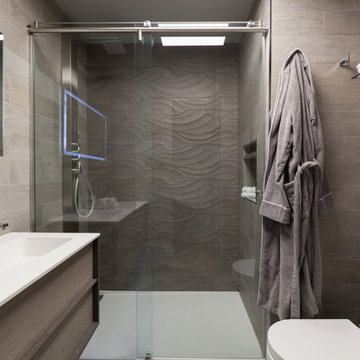
Photo by Christi Nielsen
Photo of a small contemporary 3/4 bathroom in Dallas with an integrated sink, flat-panel cabinets, light wood cabinets, an alcove shower, a two-piece toilet, gray tile, porcelain tile, grey walls, porcelain floors and solid surface benchtops.
Photo of a small contemporary 3/4 bathroom in Dallas with an integrated sink, flat-panel cabinets, light wood cabinets, an alcove shower, a two-piece toilet, gray tile, porcelain tile, grey walls, porcelain floors and solid surface benchtops.
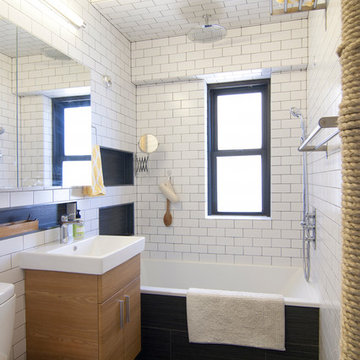
gut renovation of new bathroom. white subway tile with dark gray charcoal grout. porcelain dark gray charcoal floor, rain shower head, recessed niches, floating white oak vanity, polished chrome fixtures
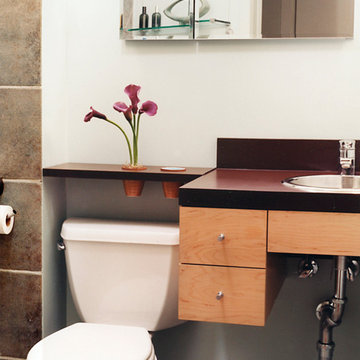
Inspiration for a small modern 3/4 bathroom in New York with flat-panel cabinets, light wood cabinets, a two-piece toilet, beige tile, ceramic tile, white walls, a drop-in sink and laminate benchtops.
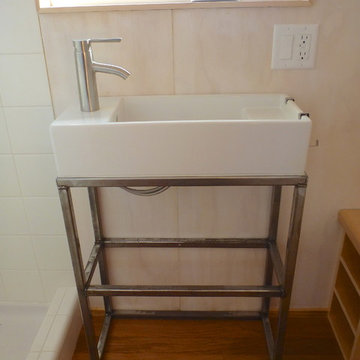
The bathroom sink is compact and supported with a steel frame, custom made and welded by Vina's boyfriend.
Small contemporary 3/4 bathroom in Los Angeles with flat-panel cabinets, light wood cabinets, an alcove shower, white tile, ceramic tile, white walls, medium hardwood floors and an integrated sink.
Small contemporary 3/4 bathroom in Los Angeles with flat-panel cabinets, light wood cabinets, an alcove shower, white tile, ceramic tile, white walls, medium hardwood floors and an integrated sink.
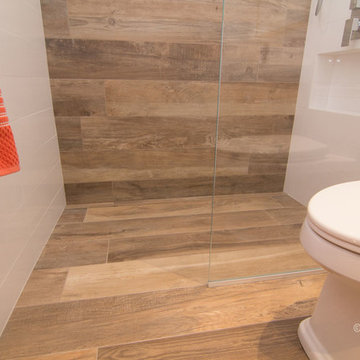
Hugo Sanchez
Design ideas for a small contemporary kids bathroom in Montreal with an integrated sink, flat-panel cabinets, light wood cabinets, a curbless shower, a one-piece toilet, white walls and porcelain floors.
Design ideas for a small contemporary kids bathroom in Montreal with an integrated sink, flat-panel cabinets, light wood cabinets, a curbless shower, a one-piece toilet, white walls and porcelain floors.
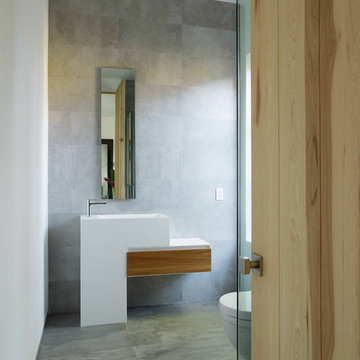
addet madan Design
Design ideas for a small contemporary 3/4 bathroom in Los Angeles with a pedestal sink, gray tile, cement tile, concrete floors, flat-panel cabinets, light wood cabinets, a corner shower, a two-piece toilet, grey walls and solid surface benchtops.
Design ideas for a small contemporary 3/4 bathroom in Los Angeles with a pedestal sink, gray tile, cement tile, concrete floors, flat-panel cabinets, light wood cabinets, a corner shower, a two-piece toilet, grey walls and solid surface benchtops.
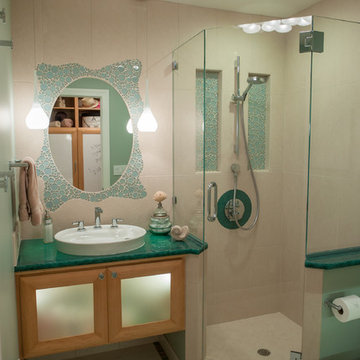
Joel Bartlett
This is an example of a small contemporary bathroom in San Francisco with a drop-in sink, light wood cabinets, glass benchtops, a corner shower, a one-piece toilet, green tile, glass tile and green walls.
This is an example of a small contemporary bathroom in San Francisco with a drop-in sink, light wood cabinets, glass benchtops, a corner shower, a one-piece toilet, green tile, glass tile and green walls.
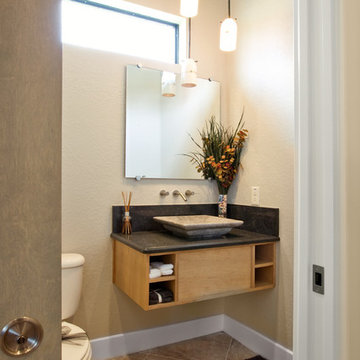
Johnston Photography Gainesville, FL
Photo of a small contemporary powder room in Orlando with flat-panel cabinets, light wood cabinets, a two-piece toilet, beige walls, travertine floors, a vessel sink, granite benchtops and beige floor.
Photo of a small contemporary powder room in Orlando with flat-panel cabinets, light wood cabinets, a two-piece toilet, beige walls, travertine floors, a vessel sink, granite benchtops and beige floor.
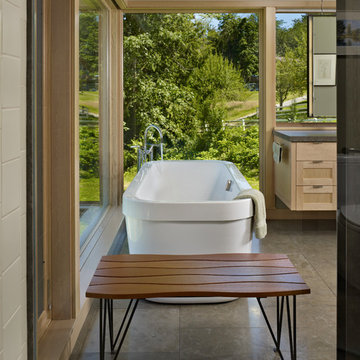
The Fall City Renovation began with a farmhouse on a hillside overlooking the Snoqualmie River valley, about 30 miles east of Seattle. On the main floor, the walls between the kitchen and dining room were removed, and a 25-ft. long addition to the kitchen provided a continuous glass ribbon around the limestone kitchen counter. The resulting interior has a feeling similar to a fire look-out tower in the national forest. Adding to the open feeling, a custom island table was created using reclaimed elm planks and a blackened steel base, with inlaid limestone around the sink area. Sensuous custom blown-glass light fixtures were hung over the existing dining table. The completed kitchen-dining space is serene, light-filled and dominated by the sweeping view of the Snoqualmie Valley.
The second part of the renovation focused on the master bathroom. Similar to the design approach in the kitchen, a new addition created a continuous glass wall, with wonderful views of the valley. The blackened steel-frame vanity mirrors were custom-designed, and they hang suspended in front of the window wall. LED lighting has been integrated into the steel frames. The tub is perched in front of floor-to-ceiling glass, next to a curvilinear custom bench in Sapele wood and steel. Limestone counters and floors provide material continuity in the space.
Sustainable design practice included extensive use of natural light to reduce electrical demand, low VOC paints, LED lighting, reclaimed elm planks at the kitchen island, sustainably harvested hardwoods, and natural stone counters. New exterior walls using 2x8 construction achieved 40% greater insulation value than standard wall construction.
Photo: Benjamin Benschneider
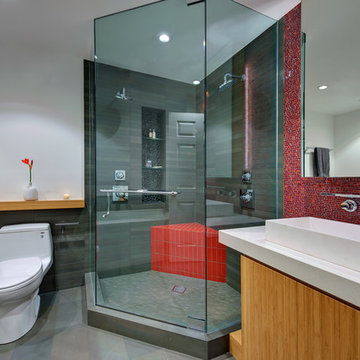
Photo: Bay Area VR - Eli Poblitz
Small modern 3/4 bathroom in San Francisco with mosaic tile, a vessel sink, red tile, open cabinets, a two-piece toilet, white walls, a hinged shower door, light wood cabinets, a corner shower, porcelain floors, engineered quartz benchtops and grey floor.
Small modern 3/4 bathroom in San Francisco with mosaic tile, a vessel sink, red tile, open cabinets, a two-piece toilet, white walls, a hinged shower door, light wood cabinets, a corner shower, porcelain floors, engineered quartz benchtops and grey floor.
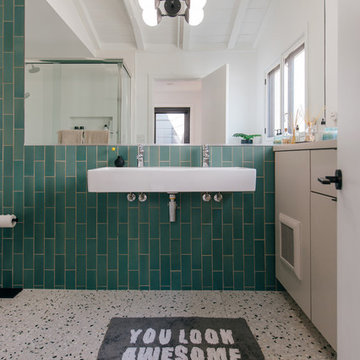
a palette of heath wall tile (in kpfa green), large format terrazzo flooring, and painted flat-panel cabinetry, make for a playful and spacious secondary bathroom
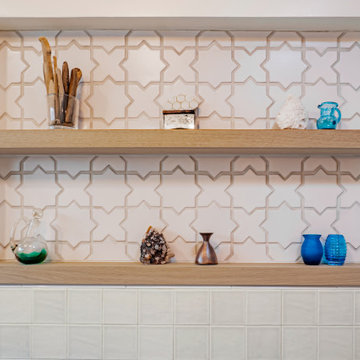
Avec Interiors, together with our valued client and builder partner 5blox, rejuvenates a dated and narrow and poorly functioning 90s bathroom. The project culminates in a tranquil sanctuary that epitomizes quiet luxury. The redesign features a custom oak vanity with an integrated hamper and extensive storage, polished nickel finishes, and artfully placed decorative wall niches. Functional elements harmoniously blend with aesthetic details, such as the captivating blue-green shower tile and the charming mini stars and cross tiles adorning both the floor and niches.

A bright and modern guest bathroom is a bonus in this contemporary basement remodel. A spacious shower with glass doors features a classic, beige, 3 x 12 high gloss ceramic shower tile and a penny ceramic mosaic shower floor in a white finish. The Blume Deco porcelain tile bathroom floor adds a pop of color to the neutral earth tones used in this custom bathroom design.

Our clients wanted to add on to their 1950's ranch house, but weren't sure whether to go up or out. We convinced them to go out, adding a Primary Suite addition with bathroom, walk-in closet, and spacious Bedroom with vaulted ceiling. To connect the addition with the main house, we provided plenty of light and a built-in bookshelf with detailed pendant at the end of the hall. The clients' style was decidedly peaceful, so we created a wet-room with green glass tile, a door to a small private garden, and a large fir slider door from the bedroom to a spacious deck. We also used Yakisugi siding on the exterior, adding depth and warmth to the addition. Our clients love using the tub while looking out on their private paradise!
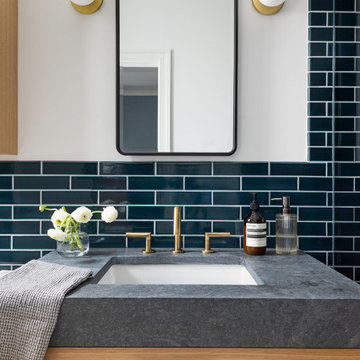
Design ideas for a small transitional master bathroom in New York with flat-panel cabinets, light wood cabinets, an open shower, a one-piece toilet, green tile, ceramic tile, green walls, mosaic tile floors, an undermount sink, limestone benchtops, grey floor, an open shower, grey benchtops, a niche, a single vanity and a floating vanity.

A Master Bedroom En-suite with a walk in shower and double vanity unit.
Inspiration for a small master bathroom in Other with flat-panel cabinets, light wood cabinets, an open shower, gray tile, ceramic tile, grey walls, ceramic floors, a wall-mount sink, marble benchtops, grey floor, an open shower, white benchtops, a double vanity and a built-in vanity.
Inspiration for a small master bathroom in Other with flat-panel cabinets, light wood cabinets, an open shower, gray tile, ceramic tile, grey walls, ceramic floors, a wall-mount sink, marble benchtops, grey floor, an open shower, white benchtops, a double vanity and a built-in vanity.
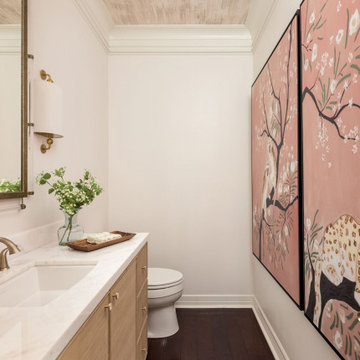
Design ideas for a small transitional bathroom in Houston with flat-panel cabinets, light wood cabinets, white walls, dark hardwood floors, an undermount sink, brown floor, white benchtops and a single vanity.
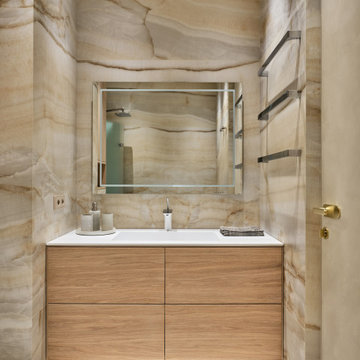
Ванная комната согревает одним своим видом. Керамогранит Onix от Arch Skin имеет очень натуральный, невероятно теплый тон. Горизонтальное направление линий затягивает в водоворот. Секрет этого помещения – полотенцесушитель. Его вроде бы нет, но это не так. Под рейлингами для полотенец – мат теплого пола. Стена с подогревом выполняет функцию сушки для полотенец. Мебель индивидуального производства, Verona store. Сантехника и зеркало Villeroy & Boch, смесители Hansgrohe, Аксессуары, HUPPE.
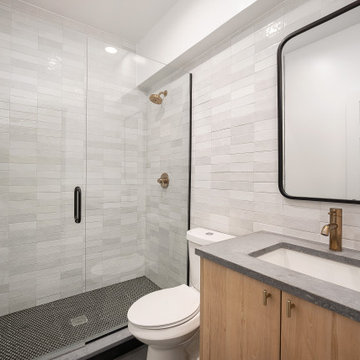
Inspiration for a small industrial 3/4 bathroom in Denver with flat-panel cabinets, light wood cabinets, a two-piece toilet, gray tile, ceramic tile, white walls, ceramic floors, an undermount sink, engineered quartz benchtops, black floor, a hinged shower door, grey benchtops, a single vanity and a floating vanity.

Création d'une salle d'eau attenante à la chambre parentale.
Superficie de 6m²
Photo of a small contemporary 3/4 bathroom in Marseille with light wood cabinets, a curbless shower, a one-piece toilet, pink tile, matchstick tile, light hardwood floors, an undermount sink, quartzite benchtops, a hinged shower door, white benchtops, a niche, a double vanity, a floating vanity and exposed beam.
Photo of a small contemporary 3/4 bathroom in Marseille with light wood cabinets, a curbless shower, a one-piece toilet, pink tile, matchstick tile, light hardwood floors, an undermount sink, quartzite benchtops, a hinged shower door, white benchtops, a niche, a double vanity, a floating vanity and exposed beam.
Small Bathroom Design Ideas with Light Wood Cabinets
5

