Small Bathroom Design Ideas with Mosaic Tile Floors
Refine by:
Budget
Sort by:Popular Today
161 - 180 of 4,059 photos
Item 1 of 3
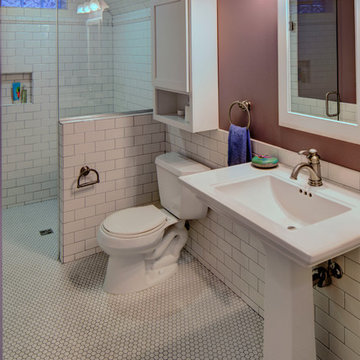
The 1931 built home had a full-height basement, but with many of the original hot water heat pipes hanging low. The boiler was relocated and replaced with a tankless on-demand heat system, allowing for a unobstructed ceiling throughout the space. An egress window was installed, allowing great natural light to flood into a new bedroom; a walk-in closet, office nook and a three-quarter bathroom with a bench seat in the curbless shower. Classic subway tile and hex floor tile compliment the original bathroom upstairs.
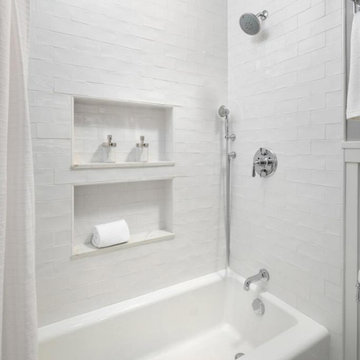
Design ideas for a small country bathroom in Los Angeles with an alcove tub, a shower/bathtub combo, white tile, ceramic tile, grey walls, mosaic tile floors and decorative wall panelling.
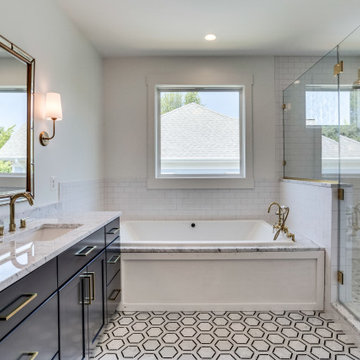
Design ideas for a small transitional master bathroom in DC Metro with shaker cabinets, blue cabinets, a drop-in tub, white tile, subway tile, white walls, mosaic tile floors, a drop-in sink, marble benchtops, multi-coloured floor, a hinged shower door, multi-coloured benchtops, a double vanity and a built-in vanity.
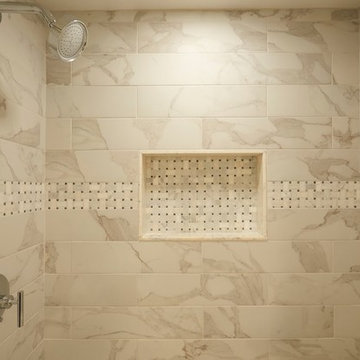
Small bathroom remodel for a wonderful; client in Glenview, IL. Double sinks with a shaker cabinet
Inspiration for a small transitional 3/4 bathroom in Chicago with shaker cabinets, dark wood cabinets, a shower/bathtub combo, a one-piece toilet, gray tile, marble, beige walls, mosaic tile floors, an undermount sink, marble benchtops, white floor, a shower curtain and white benchtops.
Inspiration for a small transitional 3/4 bathroom in Chicago with shaker cabinets, dark wood cabinets, a shower/bathtub combo, a one-piece toilet, gray tile, marble, beige walls, mosaic tile floors, an undermount sink, marble benchtops, white floor, a shower curtain and white benchtops.
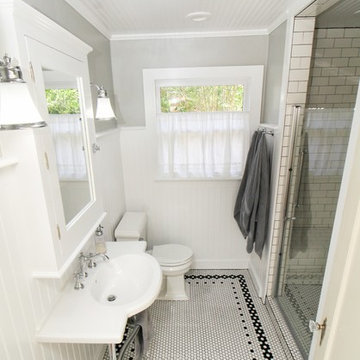
Designed by: Robby & Lisa Griffin
Photos by: Desired Photo
Photo of a small country 3/4 bathroom in Houston with shaker cabinets, white cabinets, an alcove shower, a two-piece toilet, white tile, subway tile, grey walls, mosaic tile floors, a pedestal sink, white floor and a hinged shower door.
Photo of a small country 3/4 bathroom in Houston with shaker cabinets, white cabinets, an alcove shower, a two-piece toilet, white tile, subway tile, grey walls, mosaic tile floors, a pedestal sink, white floor and a hinged shower door.
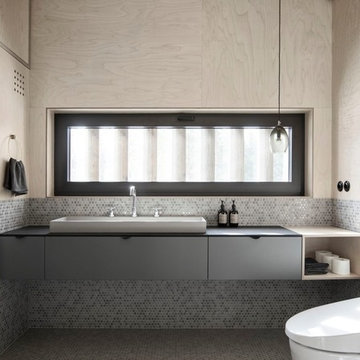
INT2 architecture
This is an example of a small scandinavian bathroom in Saint Petersburg with flat-panel cabinets, grey cabinets, gray tile, mosaic tile, mosaic tile floors, engineered quartz benchtops, grey floor, a wall-mount toilet and a vessel sink.
This is an example of a small scandinavian bathroom in Saint Petersburg with flat-panel cabinets, grey cabinets, gray tile, mosaic tile, mosaic tile floors, engineered quartz benchtops, grey floor, a wall-mount toilet and a vessel sink.
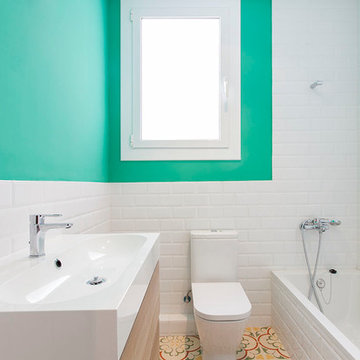
Alfred Fotografia
Photo of a small contemporary master bathroom in Barcelona with a drop-in tub, a shower/bathtub combo, a two-piece toilet, ceramic tile, mosaic tile floors, a trough sink and green walls.
Photo of a small contemporary master bathroom in Barcelona with a drop-in tub, a shower/bathtub combo, a two-piece toilet, ceramic tile, mosaic tile floors, a trough sink and green walls.
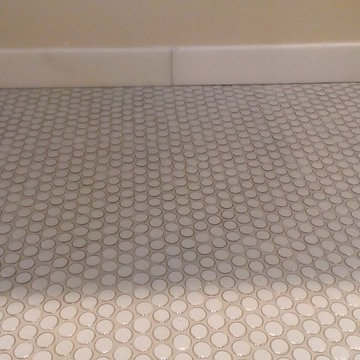
Custom Surface Solutions (www.css-tile.com) - Owner Craig Thompson (512) 430-1215. This project shows the remodel of a small 1950's vintage home master bathroom. 8"" x 18" Calcutta gold marble tile was used on the shower walls and floor wall base and ceramic gray penny tile on the floor. Shower includes curbless pan / floor, dual shower boxes, frameless glass slider, trough duel fixture sink and chrome fixtures.
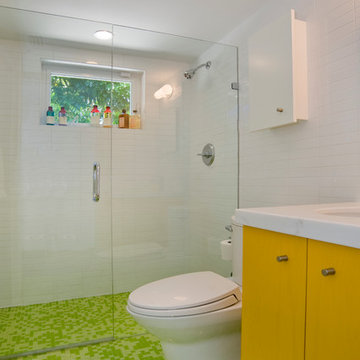
This is an example of a small contemporary 3/4 bathroom in Miami with an undermount sink, flat-panel cabinets, yellow cabinets, marble benchtops, a curbless shower, a two-piece toilet, green tile, glass tile, white walls and mosaic tile floors.
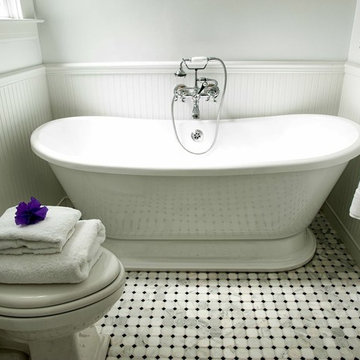
Photography by Viva Van Assen
Inspiration for a small traditional bathroom in San Francisco with a pedestal sink, a freestanding tub, a shower/bathtub combo, a two-piece toilet, white tile, mosaic tile, white walls and mosaic tile floors.
Inspiration for a small traditional bathroom in San Francisco with a pedestal sink, a freestanding tub, a shower/bathtub combo, a two-piece toilet, white tile, mosaic tile, white walls and mosaic tile floors.
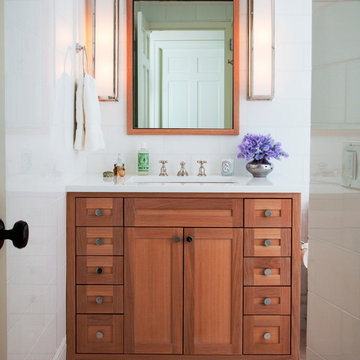
Master Bathroom. Custom sink vanity. Don Freeman Studio photography
This is an example of a small transitional master bathroom in New York with an undermount sink, shaker cabinets, medium wood cabinets, white tile, white walls and mosaic tile floors.
This is an example of a small transitional master bathroom in New York with an undermount sink, shaker cabinets, medium wood cabinets, white tile, white walls and mosaic tile floors.
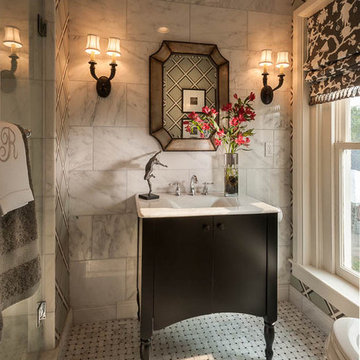
Natural materials like marble blend so nicely with a black and white theme. Add a dash surprise with aqua geometric wallpaper and toille and you've got a classic remake! A part of the ladies retreat, this small bath is the perfect size for the owner when she's escaping the world outside! I pulled the grays and aquas from the sitting area into this space with a graphic wallpaper and classic toile roman shade. Photo by Walt Roycraft
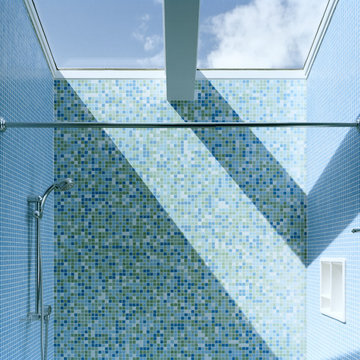
Skylights and glass tile add drama, and warmth to the landlocked bathroom in the center of the house.
Joe Fletcher Photography
Design ideas for a small modern bathroom in San Francisco with flat-panel cabinets, white cabinets, an alcove tub, a shower/bathtub combo, a two-piece toilet, blue tile, mosaic tile, blue walls, mosaic tile floors, an integrated sink and solid surface benchtops.
Design ideas for a small modern bathroom in San Francisco with flat-panel cabinets, white cabinets, an alcove tub, a shower/bathtub combo, a two-piece toilet, blue tile, mosaic tile, blue walls, mosaic tile floors, an integrated sink and solid surface benchtops.
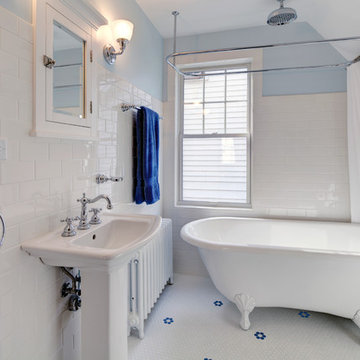
In this 1929 home, we opened the small kitchen doorway into a large curved archway, bringing the dining room and kitchen together. Hand-made Motawi Arts and Crafts backsplash tiles, oak hardwood floors, and quarter-sawn oak cabinets matching the existing millwork create an authentic period look for the kitchen. A new Marvin window and enhanced cellulose insulation make the space more comfortable and energy efficient. In the all new second floor bathroom, the period was maintained with hexagonal floor tile, subway tile wainscot, a clawfoot tub and period-style fixtures. The window is Marvin Ultrex which is impervious to bathroom humidity.

Download our free ebook, Creating the Ideal Kitchen. DOWNLOAD NOW
This unit, located in a 4-flat owned by TKS Owners Jeff and Susan Klimala, was remodeled as their personal pied-à-terre, and doubles as an Airbnb property when they are not using it. Jeff and Susan were drawn to the location of the building, a vibrant Chicago neighborhood, 4 blocks from Wrigley Field, as well as to the vintage charm of the 1890’s building. The entire 2 bed, 2 bath unit was renovated and furnished, including the kitchen, with a specific Parisian vibe in mind.
Although the location and vintage charm were all there, the building was not in ideal shape -- the mechanicals -- from HVAC, to electrical, plumbing, to needed structural updates, peeling plaster, out of level floors, the list was long. Susan and Jeff drew on their expertise to update the issues behind the walls while also preserving much of the original charm that attracted them to the building in the first place -- heart pine floors, vintage mouldings, pocket doors and transoms.
Because this unit was going to be primarily used as an Airbnb, the Klimalas wanted to make it beautiful, maintain the character of the building, while also specifying materials that would last and wouldn’t break the budget. Susan enjoyed the hunt of specifying these items and still coming up with a cohesive creative space that feels a bit French in flavor.
Parisian style décor is all about casual elegance and an eclectic mix of old and new. Susan had fun sourcing some more personal pieces of artwork for the space, creating a dramatic black, white and moody green color scheme for the kitchen and highlighting the living room with pieces to showcase the vintage fireplace and pocket doors.
Photographer: @MargaretRajic
Photo stylist: @Brandidevers
Do you have a new home that has great bones but just doesn’t feel comfortable and you can’t quite figure out why? Contact us here to see how we can help!

Introducing this stunning master bathroom within the luxurious Riverside Drive apartment in Manhattan, NY, that features a captivating design in harmony with the exquisite Riverside Drive Powder Room. This remarkable space combines the traditional elements found in the powder room with modern amenities, creating an opulent sanctuary where residents can unwind in style.
The bespoke tiling, identical to that in the powder room, envelopes the master bathroom from floor to ceiling, showcasing intricate patterns and textures that infuse the space with a rich, timeless appeal. The custom tile work is a testament to the skill and dedication of the tradesmen who painstakingly installed each piece to perfection.
A key highlight of this master bathroom is the set of sleek sliding glass doors that effortlessly blend form and function. These doors provide a seamless transition between spaces, while their transparency allows for an unobstructed view of the breathtaking custom tile work.
The hand-carved wooden vanity adds a touch of organic warmth to the room, complementing the traditional aesthetic established by the bespoke tiling and floral green wallpaper found in the powder room. This exquisite piece showcases the fine craftsmanship and attention to detail that has gone into creating this luxurious retreat.
Adding an element of modern convenience is the full-wall medicine cabinet, which boasts anti-fog technology and Bluetooth settings. These cutting-edge features ensure that the cabinet remains pristine and functional at all times, offering an optimal experience for the residents.
The coordinating master bathroom and powder room in this Riverside Drive apartment come together to create an enchanting oasis in the heart of Manhattan, NY. The fusion of traditional design elements with contemporary amenities has resulted in a sophisticated and inviting space that embodies the essence of luxury living in the city that never sleeps.

Photo of a small contemporary powder room in Other with flat-panel cabinets, brown cabinets, blue walls, mosaic tile floors, an undermount sink, engineered quartz benchtops, white floor, white benchtops, a floating vanity and wallpaper.

Photographs by Julia Dags | Copyright © 2019 Happily Eva After, Inc. All Rights Reserved.
This is an example of a small master bathroom in New York with shaker cabinets, black cabinets, an alcove shower, white tile, ceramic tile, white walls, mosaic tile floors, an undermount sink, marble benchtops, white floor, a hinged shower door, black benchtops, a niche, a single vanity, a freestanding vanity and wallpaper.
This is an example of a small master bathroom in New York with shaker cabinets, black cabinets, an alcove shower, white tile, ceramic tile, white walls, mosaic tile floors, an undermount sink, marble benchtops, white floor, a hinged shower door, black benchtops, a niche, a single vanity, a freestanding vanity and wallpaper.
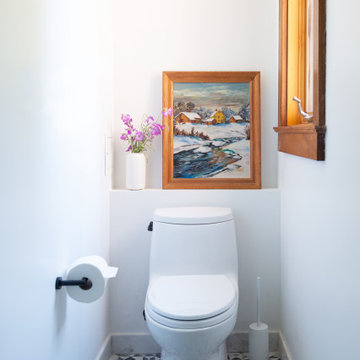
Our Oakland studio changed the layout of the master suite and kid's bathroom in this home and gave it a modern update:
---
Designed by Oakland interior design studio Joy Street Design. Serving Alameda, Berkeley, Orinda, Walnut Creek, Piedmont, and San Francisco.
For more about Joy Street Design, click here:
https://www.joystreetdesign.com/
To learn more about this project, click here:
https://www.joystreetdesign.com/portfolio/bathroom-design-renovation
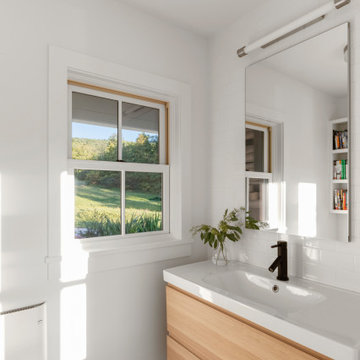
TEAM
Architect: LDa Architecture & Interiors
Builder: Lou Boxer Builder
Photographer: Greg Premru Photography
Small scandinavian powder room in Boston with flat-panel cabinets, light wood cabinets, white walls, mosaic tile floors, an integrated sink, quartzite benchtops, white floor, white benchtops and a floating vanity.
Small scandinavian powder room in Boston with flat-panel cabinets, light wood cabinets, white walls, mosaic tile floors, an integrated sink, quartzite benchtops, white floor, white benchtops and a floating vanity.
Small Bathroom Design Ideas with Mosaic Tile Floors
9

