Small Bathroom Design Ideas with Open Cabinets
Refine by:
Budget
Sort by:Popular Today
1 - 20 of 3,248 photos
Item 1 of 3

Design ideas for a small contemporary master bathroom in Sydney with open cabinets, light wood cabinets, a freestanding tub, an open shower, blue tile, ceramic tile, blue walls, terrazzo floors, engineered quartz benchtops, grey floor, an open shower, white benchtops, a single vanity and a floating vanity.
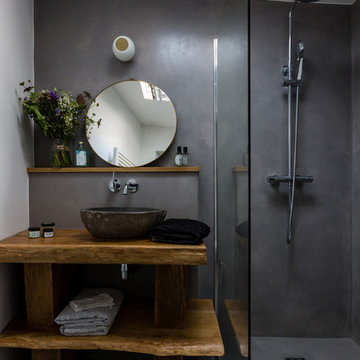
Salle de bain en béton ciré de Mercadier, robinetterie encastrée et meuble chiné
Inspiration for a small contemporary master bathroom in Paris with a curbless shower, grey walls, concrete floors, wood benchtops, grey floor, open cabinets, medium wood cabinets, a vessel sink, an open shower and brown benchtops.
Inspiration for a small contemporary master bathroom in Paris with a curbless shower, grey walls, concrete floors, wood benchtops, grey floor, open cabinets, medium wood cabinets, a vessel sink, an open shower and brown benchtops.
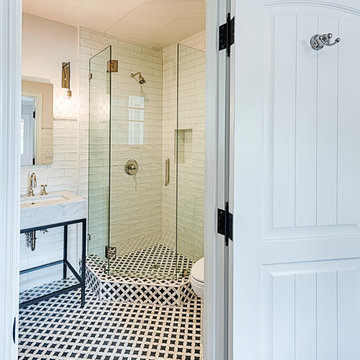
Mel Carll
This is an example of a small transitional 3/4 bathroom in Los Angeles with open cabinets, black cabinets, a corner shower, a two-piece toilet, white tile, subway tile, white walls, cement tiles, an undermount sink, marble benchtops, multi-coloured floor, a hinged shower door and white benchtops.
This is an example of a small transitional 3/4 bathroom in Los Angeles with open cabinets, black cabinets, a corner shower, a two-piece toilet, white tile, subway tile, white walls, cement tiles, an undermount sink, marble benchtops, multi-coloured floor, a hinged shower door and white benchtops.
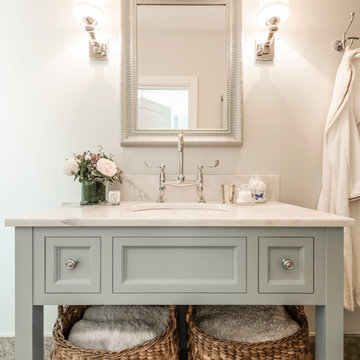
We put in an extra bathroom with the extension. We designed this vanity unit, which was custom made, and added in large baskets to hold towels and linens. We love using wall lights in bathrooms to add some warmth and charm.
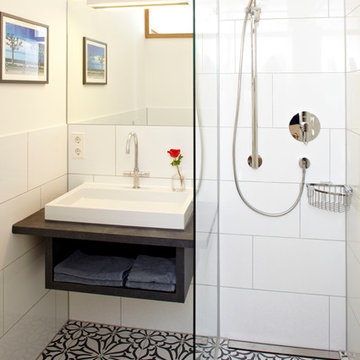
www.christianburmester.com
Design ideas for a small traditional 3/4 bathroom in Munich with a vessel sink, white walls, open cabinets, black cabinets, a corner shower, white tile, ceramic tile, ceramic floors, engineered quartz benchtops and multi-coloured floor.
Design ideas for a small traditional 3/4 bathroom in Munich with a vessel sink, white walls, open cabinets, black cabinets, a corner shower, white tile, ceramic tile, ceramic floors, engineered quartz benchtops and multi-coloured floor.

Small bathroom spaces without windows can present a design challenge. Our solution included selecting a beautiful aspen tree wall mural that makes it feel as if you are looking out a window. To keep things light and airy we created a custom natural cedar floating vanity, gold fixtures, and a light green tiled feature wall in the shower.
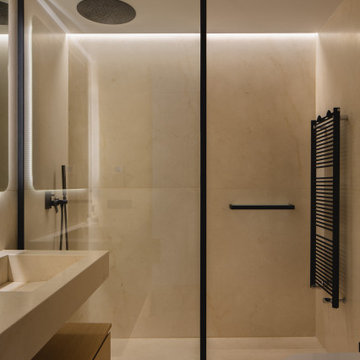
Inspiration for a small modern master bathroom in Alicante-Costa Blanca with open cabinets, beige cabinets, an alcove shower, marble floors, an integrated sink, marble benchtops, beige floor, white benchtops, a single vanity and a built-in vanity.
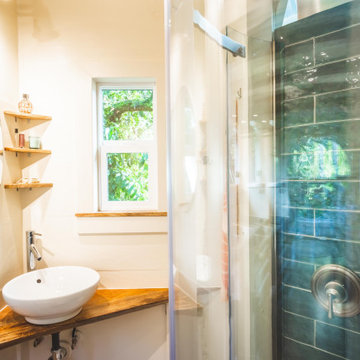
This tiny home has a very unique and spacious bathroom. This tiny home has utilized space-saving design and put the bathroom vanity in the corner of the bathroom. Natural light in addition to track lighting makes this vanity perfect for getting ready in the morning. Triangle corner shelves give an added space for personal items to keep from cluttering the wood counter.
This contemporary, costal Tiny Home features a bathroom with a shower built out over the tongue of the trailer it sits on saving space and creating space in the bathroom. This shower has it's own clear roofing giving the shower a skylight. This allows tons of light to shine in on the beautiful blue tiles that shape this corner shower. Stainless steel planters hold ferns giving the shower an outdoor feel. With sunlight, plants, and a rain shower head above the shower, it is just like an outdoor shower only with more convenience and privacy. The curved glass shower door gives the whole tiny home bathroom a bigger feel while letting light shine through to the rest of the bathroom. The blue tile shower has niches; built-in shower shelves to save space making your shower experience even better. The frosted glass pocket door also allows light to shine through.
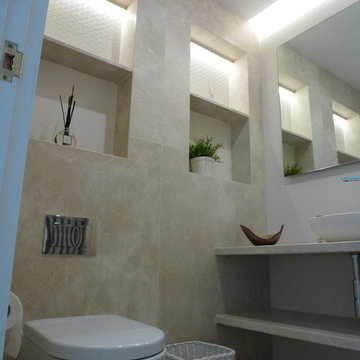
Aseo de cortesía
Nichos con iluminación indirecta.
Lavabo sobre encimera de mármol.
Inspiration for a small modern bathroom in Other with open cabinets, beige cabinets, a wall-mount toilet, beige tile, marble, beige walls, marble floors, a vessel sink, marble benchtops, beige floor and beige benchtops.
Inspiration for a small modern bathroom in Other with open cabinets, beige cabinets, a wall-mount toilet, beige tile, marble, beige walls, marble floors, a vessel sink, marble benchtops, beige floor and beige benchtops.
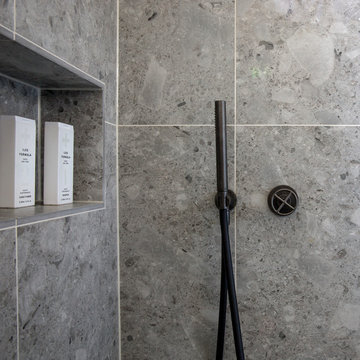
Inspiration for a small scandinavian master bathroom in London with open cabinets, grey cabinets, a freestanding tub, an open shower, a wall-mount toilet, gray tile, limestone, blue walls, terrazzo floors, an undermount sink, marble benchtops, grey floor, a hinged shower door and grey benchtops.
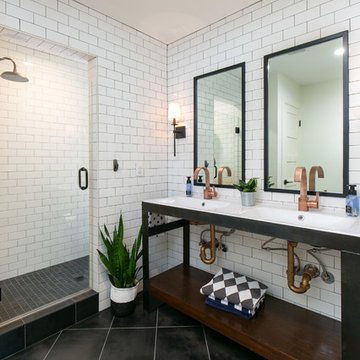
Low Gear Photography
Small transitional 3/4 bathroom in Kansas City with open cabinets, an open shower, white tile, white walls, porcelain floors, an integrated sink, solid surface benchtops, black floor, a hinged shower door, white benchtops, black cabinets and subway tile.
Small transitional 3/4 bathroom in Kansas City with open cabinets, an open shower, white tile, white walls, porcelain floors, an integrated sink, solid surface benchtops, black floor, a hinged shower door, white benchtops, black cabinets and subway tile.
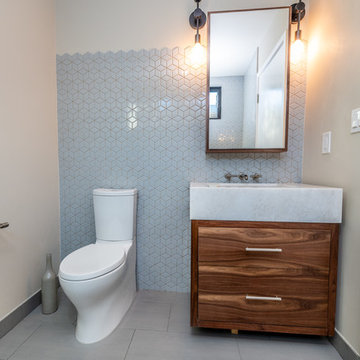
Powder Room
Photo of a small midcentury 3/4 bathroom in Los Angeles with open cabinets, dark wood cabinets, a two-piece toilet, gray tile, ceramic tile, white walls, porcelain floors, an undermount sink, engineered quartz benchtops, grey floor and white benchtops.
Photo of a small midcentury 3/4 bathroom in Los Angeles with open cabinets, dark wood cabinets, a two-piece toilet, gray tile, ceramic tile, white walls, porcelain floors, an undermount sink, engineered quartz benchtops, grey floor and white benchtops.
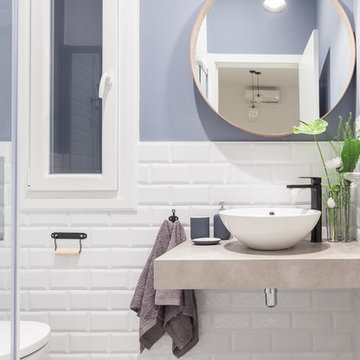
Fotografía y estilismo Nora Zubia
This is an example of a small scandinavian 3/4 bathroom in Madrid with open cabinets, grey cabinets, a curbless shower, a one-piece toilet, white tile, ceramic tile, grey walls, ceramic floors, a vessel sink, wood benchtops, black floor and a sliding shower screen.
This is an example of a small scandinavian 3/4 bathroom in Madrid with open cabinets, grey cabinets, a curbless shower, a one-piece toilet, white tile, ceramic tile, grey walls, ceramic floors, a vessel sink, wood benchtops, black floor and a sliding shower screen.
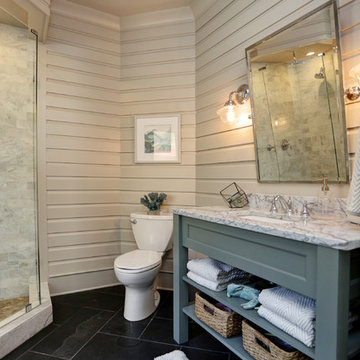
Slat Wall Panels with Custom Built Vanity
Small traditional 3/4 bathroom in Atlanta with open cabinets, grey cabinets, a corner shower, white tile, marble, grey walls, porcelain floors, an undermount sink, granite benchtops, black floor and a hinged shower door.
Small traditional 3/4 bathroom in Atlanta with open cabinets, grey cabinets, a corner shower, white tile, marble, grey walls, porcelain floors, an undermount sink, granite benchtops, black floor and a hinged shower door.
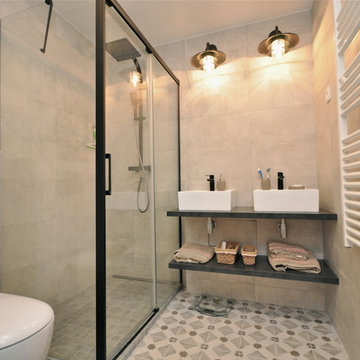
This is an example of a small industrial master bathroom in Lyon with a curbless shower, beige tile, ceramic tile, beige walls, cement tiles, a drop-in sink, tile benchtops, beige floor, a sliding shower screen, open cabinets, black cabinets and a one-piece toilet.
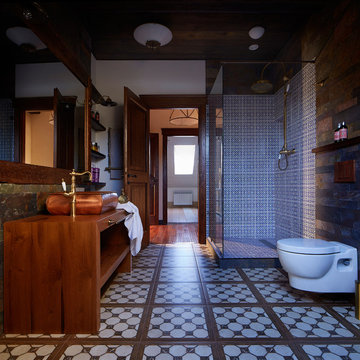
Архитектор, автор проекта – Александр Воронов; Фото – Михаил Поморцев | Pro.Foto
Small country 3/4 bathroom in Yekaterinburg with dark wood cabinets, a corner shower, a wall-mount toilet, beige tile, multi-coloured tile, stone tile, brown walls, a vessel sink, wood benchtops, open cabinets and brown benchtops.
Small country 3/4 bathroom in Yekaterinburg with dark wood cabinets, a corner shower, a wall-mount toilet, beige tile, multi-coloured tile, stone tile, brown walls, a vessel sink, wood benchtops, open cabinets and brown benchtops.
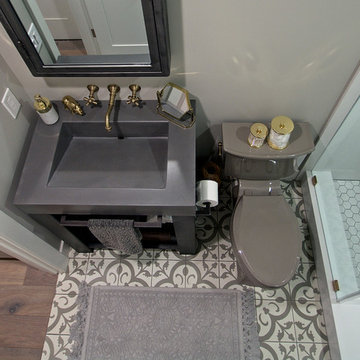
The patterned cement tile, custom raw steel vanity with concrete sink and antique brass fixtures give this tiny space a breath of 19th century elegance with a eclectic modern twist.
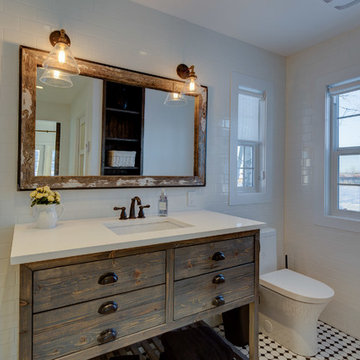
Philippe Clairo
Inspiration for a small country master bathroom in Calgary with open cabinets, distressed cabinets, white tile, ceramic tile, white walls, ceramic floors and engineered quartz benchtops.
Inspiration for a small country master bathroom in Calgary with open cabinets, distressed cabinets, white tile, ceramic tile, white walls, ceramic floors and engineered quartz benchtops.
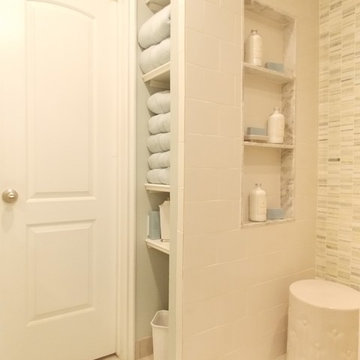
Photography by:
Adeline Ray Design Studio
This is an example of a small traditional 3/4 bathroom in Houston with open cabinets, white cabinets, marble benchtops, an open shower, white tile, mosaic tile, ceramic floors, a one-piece toilet, an undermount sink, beige walls, white floor and an open shower.
This is an example of a small traditional 3/4 bathroom in Houston with open cabinets, white cabinets, marble benchtops, an open shower, white tile, mosaic tile, ceramic floors, a one-piece toilet, an undermount sink, beige walls, white floor and an open shower.
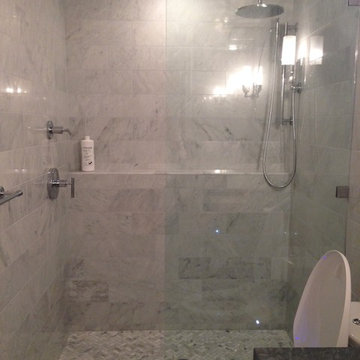
Bath remodel
Photo of a small transitional 3/4 bathroom in San Luis Obispo with an undermount sink, open cabinets, marble benchtops, an open shower, a one-piece toilet, gray tile, stone tile, grey walls and marble floors.
Photo of a small transitional 3/4 bathroom in San Luis Obispo with an undermount sink, open cabinets, marble benchtops, an open shower, a one-piece toilet, gray tile, stone tile, grey walls and marble floors.
Small Bathroom Design Ideas with Open Cabinets
1