Bathroom
Refine by:
Budget
Sort by:Popular Today
81 - 100 of 300 photos
Item 1 of 3
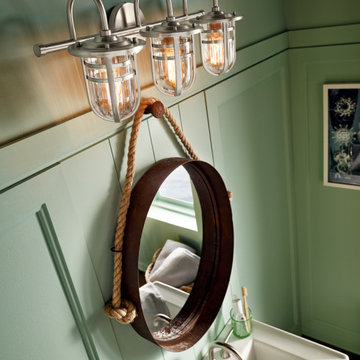
This 3 light bath fixture from the Nautical Inspired Caparros Collection by Kichler brings a touch of the seaside to your home. The cool Brushed Nickel finish and clear ribbed glass unite to create a delightfully transitional style that is perfect for any decor. This item is available locally at Cardello Lighting. Visit a showrooms today with locations in Canonsburg & Cranberry, PA!
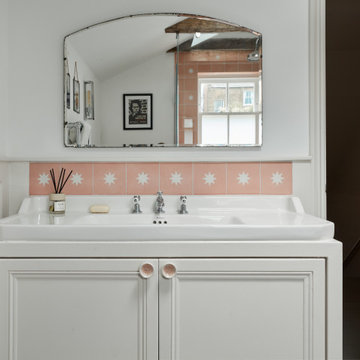
Bright and airy family bathroom with bespoke joinery. exposed beams, timber wall panelling, painted floor and Bert & May encaustic shower tiles .
Small eclectic kids bathroom in London with recessed-panel cabinets, beige cabinets, a freestanding tub, an open shower, a wall-mount toilet, pink tile, cement tile, white walls, painted wood floors, an undermount sink, grey floor, a hinged shower door, white benchtops, a niche, a single vanity, a freestanding vanity, exposed beam and panelled walls.
Small eclectic kids bathroom in London with recessed-panel cabinets, beige cabinets, a freestanding tub, an open shower, a wall-mount toilet, pink tile, cement tile, white walls, painted wood floors, an undermount sink, grey floor, a hinged shower door, white benchtops, a niche, a single vanity, a freestanding vanity, exposed beam and panelled walls.

Master Bathroom Designed with luxurious materials like marble countertop with an undermount sink, flat-panel cabinets, light wood cabinets, floors are a combination of hexagon tiles and wood flooring, white walls around and an eye-catching texture bathroom wall panel. freestanding bathtub enclosed frosted hinged shower door.
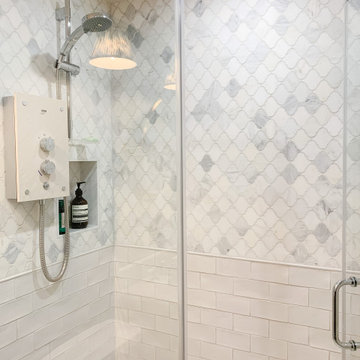
The brief was to transform the apartment into a functional and comfortable home, suitable for everyday living; a place of warmth and true homeliness. Excitingly, we were encouraged to be brave and bold with colour, and so we took inspiration from the beautiful garden of England; Kent. We opted for a palette of French greys, Farrow and Ball's warm neutrals, rich textures and textiles. We hope you like the result as much as we did!
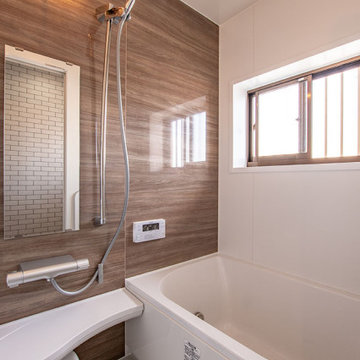
浴室内はコンパクトながらも、快適度アップ。
フルフォールシャワーは、大粒の雨のようなやさしい浴び心地で、オーバーヘッドシャワーの心地よさが味わえます。
また、大理石のような上質な浴槽は、お湯が冷めにくくあたたかさをキープ。
Photo of a small contemporary master wet room bathroom in Other with an alcove tub, multi-coloured walls, white floor, a hinged shower door and panelled walls.
Photo of a small contemporary master wet room bathroom in Other with an alcove tub, multi-coloured walls, white floor, a hinged shower door and panelled walls.

Bathroom Remodel. New Millwork on walls, refinished cabinet and mirror in black, artwork and accessories.
Photo of a small transitional 3/4 bathroom in Phoenix with raised-panel cabinets, white walls, medium hardwood floors, an undermount sink, limestone benchtops, white benchtops, a single vanity, a freestanding vanity and panelled walls.
Photo of a small transitional 3/4 bathroom in Phoenix with raised-panel cabinets, white walls, medium hardwood floors, an undermount sink, limestone benchtops, white benchtops, a single vanity, a freestanding vanity and panelled walls.
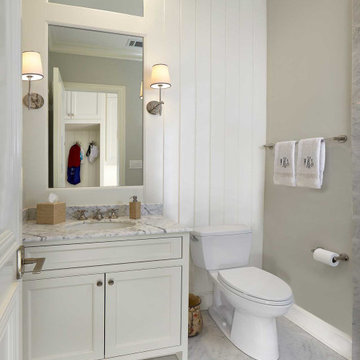
The original guest bath, along with the surrounding home office and laundry room, were completely reconfigured and taken down to the studs. A small addition expanded the living space by about 200 sf allowing Blackline Renovations to accommodate these homeowners’ needs for an updated guest bathroom that featured a large walk-in shower.
The new guest bathroom was designed in a classic style design that features beautiful inset cabinetry topped with Carrara marble. The custom mirror is flanked by decorative sconces and surrounded by v-groove wall paneling. The large shower features a custom-sized bench seat, frameless shower glass, and polished nickel fixtures.
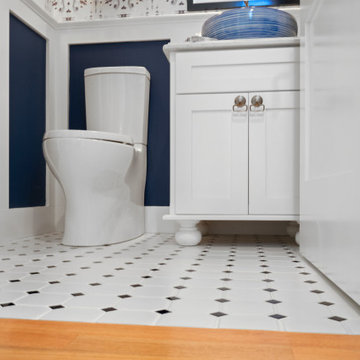
Whole house remodel in Narragansett RI. We reconfigured the floor plan and added a small addition to the right side to extend the kitchen. Thus creating a gorgeous transitional kitchen with plenty of room for cooking, storage, and entertaining. The dining room can now seat up to 12 with a recessed hutch for a few extra inches in the space. The new half bath provides lovely shades of blue and is sure to catch your eye! The rear of the first floor now has a private and cozy guest suite.
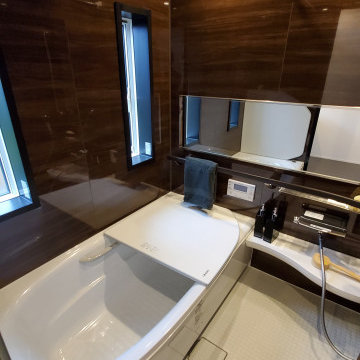
4面アクセントパネルは高級感アップ。ミナモ浴槽を採用しています。
Design ideas for a small scandinavian master bathroom in Other with brown walls, white floor and panelled walls.
Design ideas for a small scandinavian master bathroom in Other with brown walls, white floor and panelled walls.
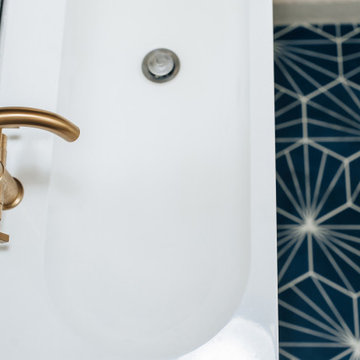
This is an example of a small midcentury master bathroom in Nashville with flat-panel cabinets, light wood cabinets, an alcove shower, white walls, cement tiles, a drop-in sink, solid surface benchtops, blue floor, white benchtops, a double vanity, a floating vanity and panelled walls.
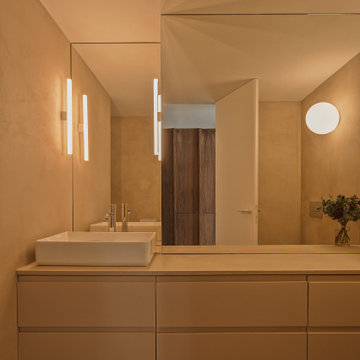
This is an example of a small scandinavian master bathroom in Madrid with flat-panel cabinets, white cabinets, an open shower, a one-piece toilet, beige tile, grey walls, concrete floors, a vessel sink, wood benchtops, beige floor, an open shower, beige benchtops, a single vanity, a built-in vanity, recessed and panelled walls.
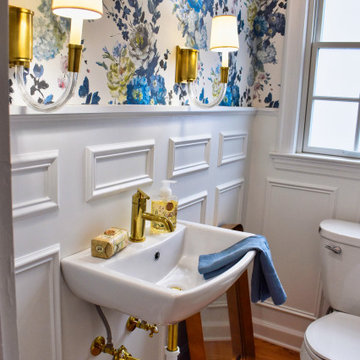
Design ideas for a small traditional 3/4 bathroom in Chicago with white benchtops, a single vanity, a floating vanity, light hardwood floors, brown floor and panelled walls.
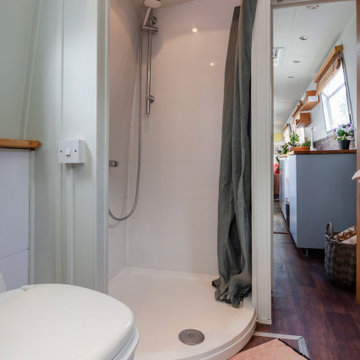
Image by:
Katherine Malonda
@malondaphotos
Inspiration for a small eclectic 3/4 bathroom in Kent with flat-panel cabinets, blue cabinets, an open shower, a one-piece toilet, blue walls, vinyl floors, a vessel sink, wood benchtops, brown floor, a shower curtain, a single vanity, a built-in vanity and panelled walls.
Inspiration for a small eclectic 3/4 bathroom in Kent with flat-panel cabinets, blue cabinets, an open shower, a one-piece toilet, blue walls, vinyl floors, a vessel sink, wood benchtops, brown floor, a shower curtain, a single vanity, a built-in vanity and panelled walls.
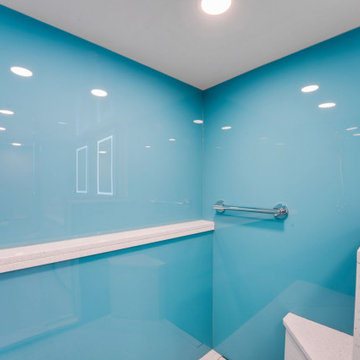
This high rise condo has a spectacular view, but the bathroom look left much to be desired. The new space is clean, colorful, and practical with built in storage and plenty of shower space.
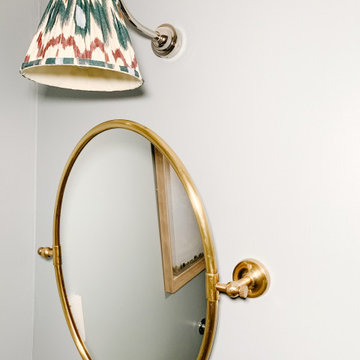
The brief was to transform the apartment into a functional and comfortable home, suitable for everyday living; a place of warmth and true homeliness. Excitingly, we were encouraged to be brave and bold with colour, and so we took inspiration from the beautiful garden of England; Kent. We opted for a palette of French greys, Farrow and Ball's warm neutrals, rich textures and textiles. We hope you like the result as much as we did!
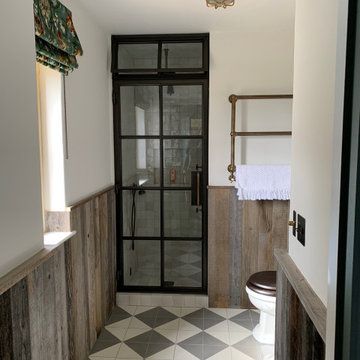
Design ideas for a small country 3/4 bathroom in Oxfordshire with a curbless shower, a two-piece toilet, white walls, cement tiles, a pedestal sink, multi-coloured floor, a hinged shower door, a single vanity and panelled walls.
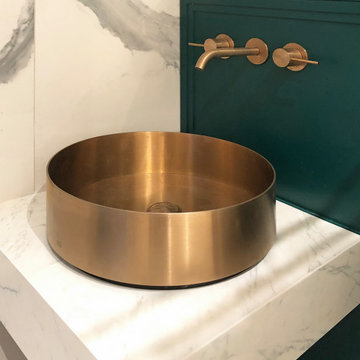
Гостевой санузел с металлической раковиной цвета золота на подвесной столешнице под мрамор, душевой кабиной с встроенным канальным трапом, душевым остеклением с откатной дверью в металле под золото. Потолок украшен лепным карнизом из гипса со специальной пропиткой для влажных помещений. За стеновыми панелями скрыт доступ к гребенке водоснабжения
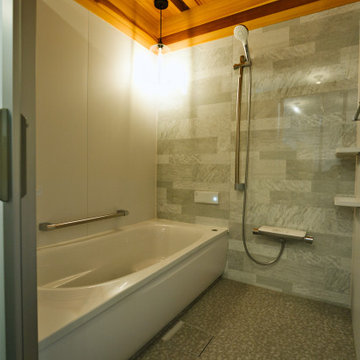
TOTOのサザナが標準のお風呂にさせていただいております。高断熱住宅ならではの温度管理のおかげで、お風呂が単体の空間でなく、部屋とつながりを持たせることによりお風呂の黒カビの原因である乾きにくいスペースとなってしまうことを予防することができます。
Design ideas for a small modern bathroom in Other with grey floor, wood and panelled walls.
Design ideas for a small modern bathroom in Other with grey floor, wood and panelled walls.
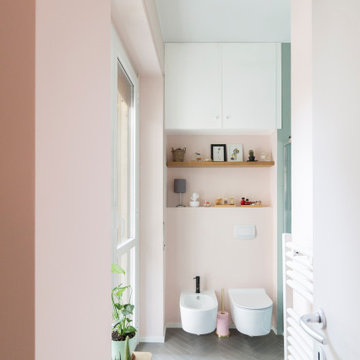
Il bagno in camera di Mac MaHome è caratterizzato da colori tenui e delicati. Verde e rosa si accostano sulle pareti. A pavimento le piastrelle grigio chiaro con una texture che ricorda le venature del legno sono posate a spina di pesce.
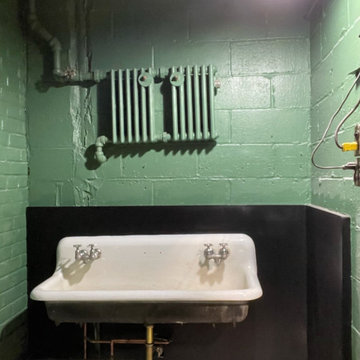
warehouse bathroom renovation
Photo of a small arts and crafts 3/4 bathroom in New York with open cabinets, white cabinets, green walls, vinyl floors, a wall-mount sink, white floor, a niche, a single vanity, a floating vanity, exposed beam and panelled walls.
Photo of a small arts and crafts 3/4 bathroom in New York with open cabinets, white cabinets, green walls, vinyl floors, a wall-mount sink, white floor, a niche, a single vanity, a floating vanity, exposed beam and panelled walls.
5