Small Bathroom Design Ideas with Pebble Tile Floors
Refine by:
Budget
Sort by:Popular Today
1 - 20 of 555 photos
Item 1 of 3

Small Bathroom completely remodeled.
Photo of a small traditional kids bathroom in Tampa with an alcove tub, a two-piece toilet, white tile, ceramic tile, green walls, pebble tile floors, brown floor, grey benchtops, a niche, a built-in vanity and decorative wall panelling.
Photo of a small traditional kids bathroom in Tampa with an alcove tub, a two-piece toilet, white tile, ceramic tile, green walls, pebble tile floors, brown floor, grey benchtops, a niche, a built-in vanity and decorative wall panelling.
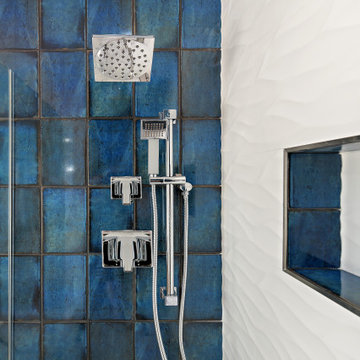
Design ideas for a small modern 3/4 bathroom in Other with flat-panel cabinets, light wood cabinets, an alcove shower, a one-piece toilet, blue tile, white tile, porcelain tile, white walls, pebble tile floors, an undermount sink, grey floor, an open shower and white benchtops.
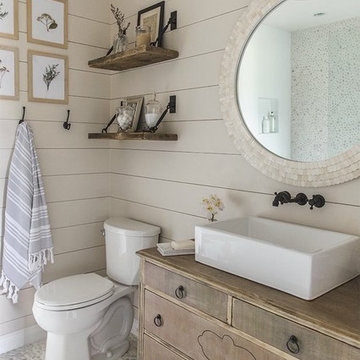
Inspiration for a small beach style 3/4 bathroom in Phoenix with distressed cabinets, a two-piece toilet, beige walls, pebble tile floors, a vessel sink, wood benchtops, grey floor, brown benchtops and flat-panel cabinets.
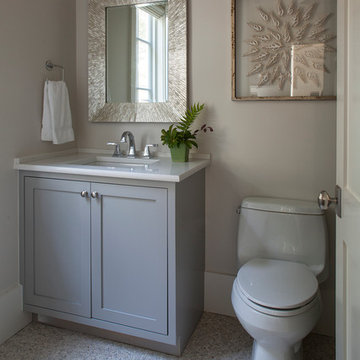
Photo by Jack Gardner
Photo of a small beach style powder room in Jacksonville with shaker cabinets, grey cabinets, a two-piece toilet, beige tile, pebble tile, grey walls, pebble tile floors, an undermount sink and engineered quartz benchtops.
Photo of a small beach style powder room in Jacksonville with shaker cabinets, grey cabinets, a two-piece toilet, beige tile, pebble tile, grey walls, pebble tile floors, an undermount sink and engineered quartz benchtops.
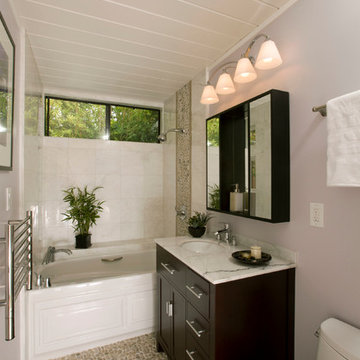
Peter Giles Photography
Photo of a small transitional kids bathroom in San Francisco with shaker cabinets, black cabinets, an alcove tub, a shower/bathtub combo, a one-piece toilet, white tile, porcelain tile, white walls, pebble tile floors, an undermount sink, marble benchtops, grey floor, a shower curtain, a single vanity, a freestanding vanity, timber and purple benchtops.
Photo of a small transitional kids bathroom in San Francisco with shaker cabinets, black cabinets, an alcove tub, a shower/bathtub combo, a one-piece toilet, white tile, porcelain tile, white walls, pebble tile floors, an undermount sink, marble benchtops, grey floor, a shower curtain, a single vanity, a freestanding vanity, timber and purple benchtops.

Amazing ADA Bathroom with Folding Mahogany Bench, Custom Mahogany Sink Top, Curb-less Shower, Wall Hung Dual Flush Toilet, Hand Shower with Transfer Valve and Safety Grab Bars
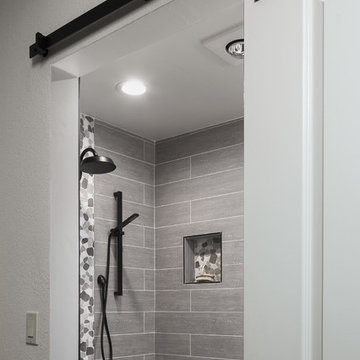
This small half bath was completely gutted to accommodate a resident who needed wheelchair access. The tub and shower panel were removed to create space to roll into and transfer onto a seated corner chair supported by grab bars. A custom vanity was built with materials angled to hide the plumbing, but still allow the user to access the sink and drawers.
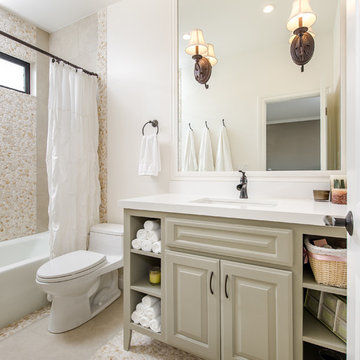
Unlimited Style Photography
http://www.houzz.com/photos/41128444/Babys-Bathroom-Southeast-View-traditional-bathroom-los-angeles#lb-edit
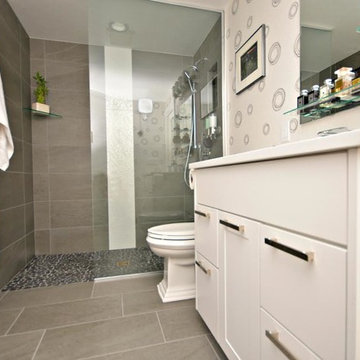
This is an example of a small modern 3/4 bathroom in Boise with flat-panel cabinets, white cabinets, an alcove shower, a two-piece toilet, beige tile, stone tile, beige walls, pebble tile floors, a drop-in sink, solid surface benchtops, beige floor and an open shower.

Guest bath with creative ceramic tile pattern of square and subway shapes and glass deco ln vertical stripes and the bench. Customized shower curtain for 9' ceiling
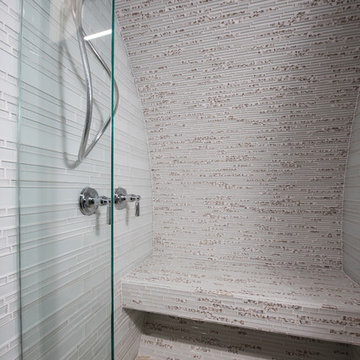
Rounded wall? address it with style by using thinly cut mosaic tiles laid horizontally. Making a great design impact we choose to emphasize the back wall with Aquastone's Glass AS01 Mini Brick. Allowing the back curved wall to be centerstage. We used SF MG01 Cultural Brick Gloss and Frost on the side walls, and SF Venetian Ivory flat pebble stone on the shower floor. Allowing for the most open feel possible we chose a frameless glass shower door with chrome handles and chrome shower fixtures, this shower is fit for any luxury spa-like bathroom whether it be 20 floors up in a downtown high-rise or 20' underground in a Bunker! to the left, a velvet curtain adds privacy for the raised floor toilet room.

Inspiration for a small master bathroom in Cologne with flat-panel cabinets, brown cabinets, a drop-in tub, a curbless shower, a wall-mount toilet, green tile, ceramic tile, pink walls, pebble tile floors, a vessel sink, wood benchtops, beige floor, brown benchtops, a single vanity and a floating vanity.

This long narrow shower room took careful planning to fit the required sanitaryware and walk in shower. Designed for two children, so also had to be easy to use. Mirror fitted along the entire wall length to expand the space and fun surf bathroom-appropriate wall mural to opposite wall.
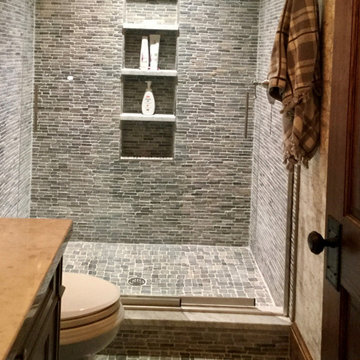
Compact Guest Bathroom with stone tiled shower, birch paper on wall (right side) and freestanding vanities
Photo of a small country bathroom in Charlotte with medium wood cabinets, an open shower, a two-piece toilet, gray tile, stone tile, pebble tile floors, an undermount sink, granite benchtops, grey floor, a sliding shower screen, grey benchtops, a single vanity, a freestanding vanity and wallpaper.
Photo of a small country bathroom in Charlotte with medium wood cabinets, an open shower, a two-piece toilet, gray tile, stone tile, pebble tile floors, an undermount sink, granite benchtops, grey floor, a sliding shower screen, grey benchtops, a single vanity, a freestanding vanity and wallpaper.
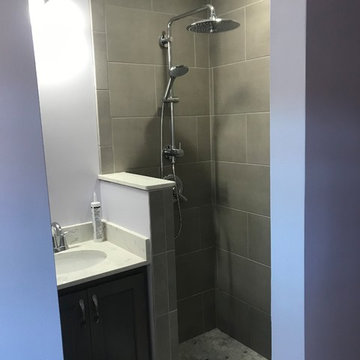
Inspiration for a small modern 3/4 bathroom in Louisville with a corner shower, gray tile, cement tile, grey walls, pebble tile floors, an undermount sink, grey floor and an open shower.

The bathroom is one of the most commonly used rooms in your home and demands special attention when it comes to a remodel.
Wanna know how your dream bathroom would look like in real life? Well, that's not a problem at all!
✅ Talk to us today if you're looking to quote.
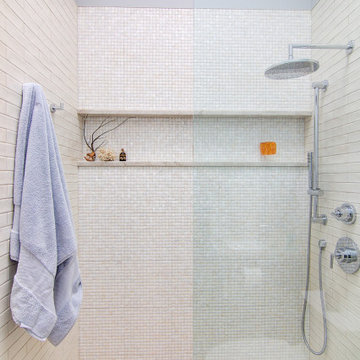
Guest Bathroom remodel in North Fork vacation house. The stone floor flows straight through to the shower eliminating the need for a curb. A stationary glass panel keeps the water in and eliminates the need for a door. Mother of pearl tile on the long wall with a recessed niche creates a soft focal wall.
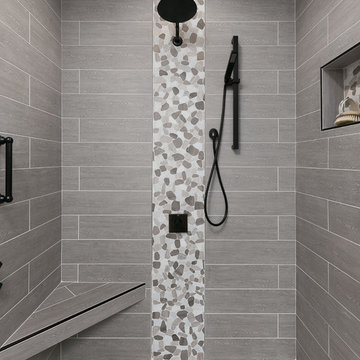
The tub and shower panel were removed to create a space to roll into and transfer onto a seated corner chair supported by grab bars.
Design ideas for a small transitional 3/4 bathroom in Sacramento with beaded inset cabinets, white cabinets, an alcove shower, gray tile, porcelain tile, white walls, pebble tile floors, an undermount sink, engineered quartz benchtops, grey floor and an open shower.
Design ideas for a small transitional 3/4 bathroom in Sacramento with beaded inset cabinets, white cabinets, an alcove shower, gray tile, porcelain tile, white walls, pebble tile floors, an undermount sink, engineered quartz benchtops, grey floor and an open shower.
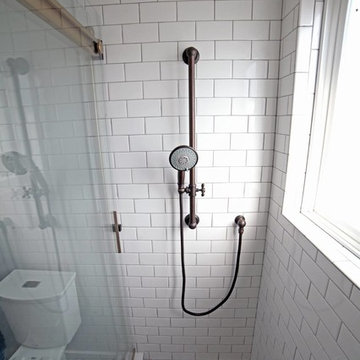
The finished bathroom of the ADU above a garage in Glendale CA
Inspiration for a small modern 3/4 bathroom in Los Angeles with shaker cabinets, black cabinets, an alcove shower, a one-piece toilet, white tile, ceramic tile, white walls, pebble tile floors, a drop-in sink, granite benchtops, grey floor, a sliding shower screen and grey benchtops.
Inspiration for a small modern 3/4 bathroom in Los Angeles with shaker cabinets, black cabinets, an alcove shower, a one-piece toilet, white tile, ceramic tile, white walls, pebble tile floors, a drop-in sink, granite benchtops, grey floor, a sliding shower screen and grey benchtops.
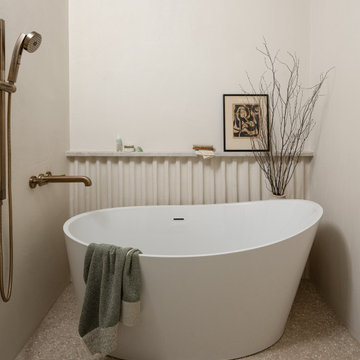
Inspiration for a small transitional master bathroom in Boston with a freestanding tub, beige walls, pebble tile floors and beige floor.
Small Bathroom Design Ideas with Pebble Tile Floors
1

