Small Bathroom Design Ideas with Pink Tile
Refine by:
Budget
Sort by:Popular Today
61 - 80 of 489 photos
Item 1 of 3
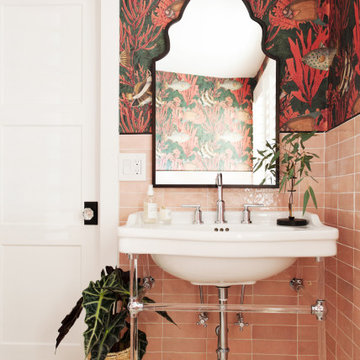
Design ideas for a small eclectic 3/4 bathroom in Phoenix with open cabinets, white cabinets, an open shower, pink tile, porcelain tile, multi-coloured walls, marble floors, an integrated sink, grey floor, an open shower, white benchtops, a single vanity, a freestanding vanity and wallpaper.
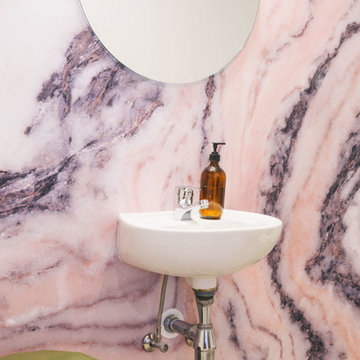
Duncan Innes
This is an example of a small traditional powder room in Auckland with pink tile, pink walls and a wall-mount sink.
This is an example of a small traditional powder room in Auckland with pink tile, pink walls and a wall-mount sink.
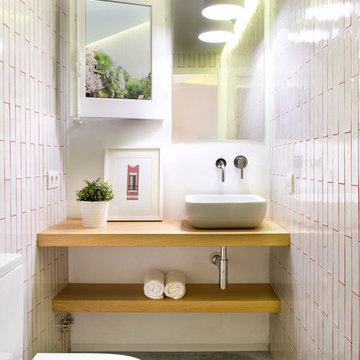
Vicugo Foto www.vicugo.com
Design ideas for a small mediterranean powder room in Madrid with open cabinets, medium wood cabinets, a two-piece toilet, pink tile, ceramic tile, concrete floors, a vessel sink, wood benchtops, white walls and brown benchtops.
Design ideas for a small mediterranean powder room in Madrid with open cabinets, medium wood cabinets, a two-piece toilet, pink tile, ceramic tile, concrete floors, a vessel sink, wood benchtops, white walls and brown benchtops.
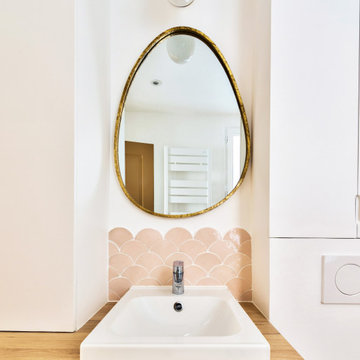
Dans la salle d'eau, plan vasque en chêne clair avec une crédence en zelliges roses.
Small scandinavian 3/4 bathroom in Paris with flat-panel cabinets, white cabinets, a curbless shower, a wall-mount toilet, pink tile, white walls, a console sink, wood benchtops, beige floor, an open shower, a single vanity and a built-in vanity.
Small scandinavian 3/4 bathroom in Paris with flat-panel cabinets, white cabinets, a curbless shower, a wall-mount toilet, pink tile, white walls, a console sink, wood benchtops, beige floor, an open shower, a single vanity and a built-in vanity.

We had the pleasure of renovating this small A-frame style house at the foot of the Minnewaska Ridge. The kitchen was a simple, Scandinavian inspired look with the flat maple fronts. In one bathroom we did a pastel pink vertical stacked-wall with a curbless shower floor. In the second bath it was light and bright with a skylight and larger subway tile up to the ceiling.
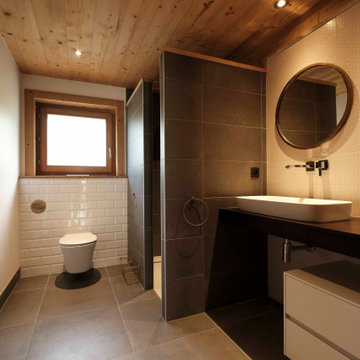
Salle de bain parentale avec une vasque posée et faience en carreaux de ciment rose pale.
Un grand miroir rond laiton pour agrandir et adoucir l'espace.
Douche a l'italienne avec cloison et faience grise.
Toilette suspendu avec carrelage métro qui permet visuellement de les intégrer.
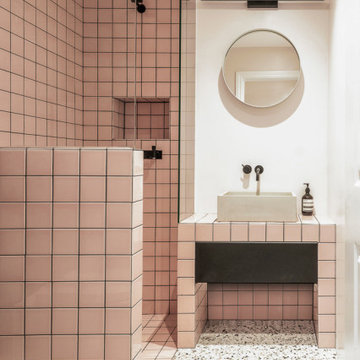
Lower Ground Floor Bathroom, withi minimalist pink and black interior
Photo of a small scandinavian 3/4 bathroom in London with flat-panel cabinets, black cabinets, pink tile, tile benchtops and pink benchtops.
Photo of a small scandinavian 3/4 bathroom in London with flat-panel cabinets, black cabinets, pink tile, tile benchtops and pink benchtops.
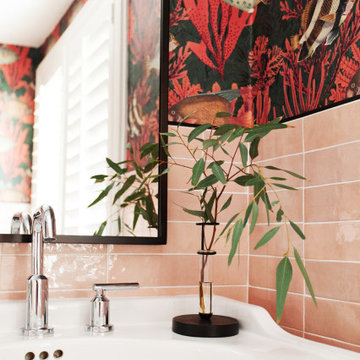
Small eclectic 3/4 bathroom in Phoenix with open cabinets, white cabinets, an open shower, pink tile, porcelain tile, multi-coloured walls, marble floors, an integrated sink, grey floor, an open shower, white benchtops, a single vanity, a freestanding vanity and wallpaper.
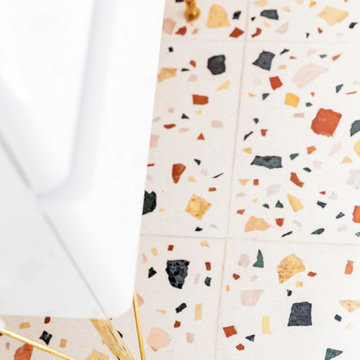
Un sol en terrazzo véritable, avec des inserts roses répondant au carrelage mural !
Le meuble vasque a été un peu customisé, avec des pieds en laiton pour une belle finition !

This plaster pink cloakroom was previously a dusty broom cupboard. We kept part of the wall unplastered to add interest and recall the history of the room.
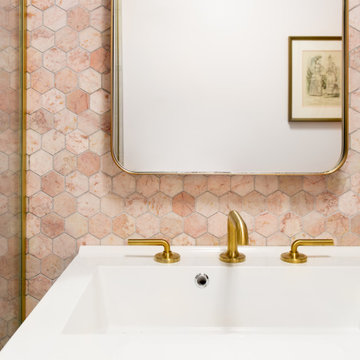
Inspiration for a small contemporary master bathroom in New York with flat-panel cabinets, white cabinets, a drop-in tub, a shower/bathtub combo, a wall-mount toilet, pink tile, marble, pink walls, ceramic floors, a console sink, quartzite benchtops, white floor, a hinged shower door, white benchtops, a single vanity and a floating vanity.
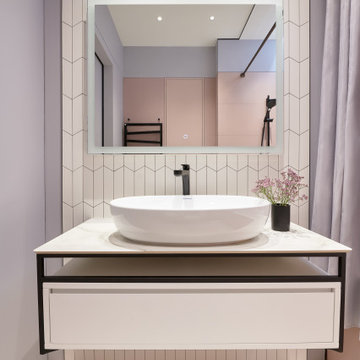
Оригинальности и графичности придают черные металлические профили-раскладки в плитке и в стенах.
Долго думали, как разделить по назначению две ванные. И решили вместо традиционного деления на хозяйскую ванную и гостевой санузел разделить так: ванная мальчиков - для папы и сына, - и ванную девочек - для мамы и дочки.
Вашему вниманию - ванная Девочек.
За раковиной сделали белые шевроны. К цвету керамогранита, выбранного для облицовки стен за ванной, подобрали цвет окраски остальных стен, а выше 240 см и стену с входной дверью окрасили в приятно-серый цвет.
Подвесная система Керама Марацци, в которую на заказ сделали дополнительно подвесную выдвижную тумбу.
В отражении зеркала видны минимальные перепады потолка, подчеркнутые черными раскладками.
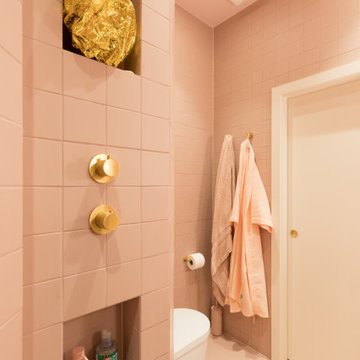
Pink and brass bathroom. The shower room in this London renovation is a delicate shade of light pink. Complemented by beautiful brass taps and a brass wall mirror.
Discover more of our interior design projects at https://absoluteprojectmanagement.com/
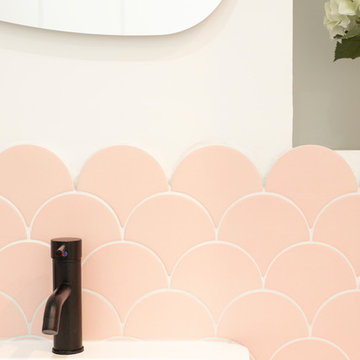
L’élégance et l’originalité sont à l’honneur.
Il s’agit d’une de nos plus belles réalisations. La singularité était le maître mot du projet. Une cuisine tout de noir vêtue avec son robinet d’or, une suite verte et graphique connectée à une SDB généreuse et rose poudrée.
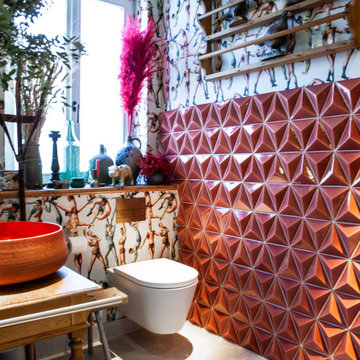
Small eclectic 3/4 bathroom in Hamburg with distressed cabinets, a curbless shower, a wall-mount toilet, pink tile, ceramic tile, multi-coloured walls, terrazzo floors, a vessel sink, tile benchtops, grey floor, a sliding shower screen, pink benchtops, a single vanity, a freestanding vanity, wallpaper and wallpaper.

Réinvention totale d’un studio de 11m2 en un élégant pied-à-terre pour une jeune femme raffinée
Les points forts :
- Aménagement de 3 espaces distincts et fonctionnels (Cuisine/SAM, Chambre/salon et SDE)
- Menuiseries sur mesure permettant d’exploiter chaque cm2
- Atmosphère douce et lumineuse
Crédit photos © Laura JACQUES
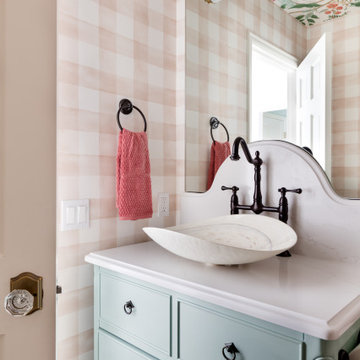
This is an example of a small powder room in Seattle with turquoise cabinets, a one-piece toilet, pink tile, pink walls, medium hardwood floors, a vessel sink, engineered quartz benchtops, brown floor, white benchtops, a freestanding vanity, wallpaper and wallpaper.
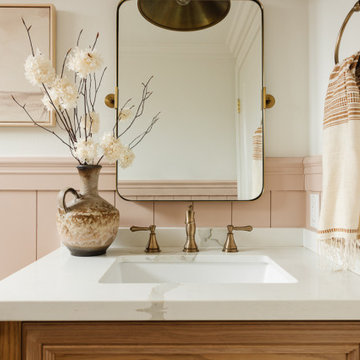
Small bathroom in Orange County with medium wood cabinets, pink tile, ceramic tile, pink walls, engineered quartz benchtops, a hinged shower door, white benchtops, a single vanity, a freestanding vanity and decorative wall panelling.
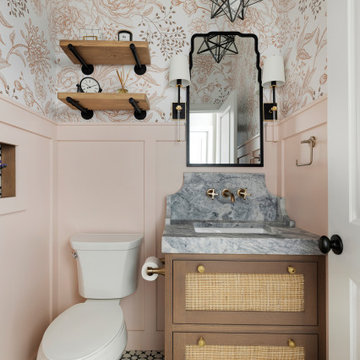
This is an example of a small bathroom in Minneapolis with flat-panel cabinets, brown cabinets, a two-piece toilet, pink tile, wood-look tile, pink walls, marble floors, an integrated sink, granite benchtops, white floor, grey benchtops, a single vanity, a freestanding vanity and wallpaper.
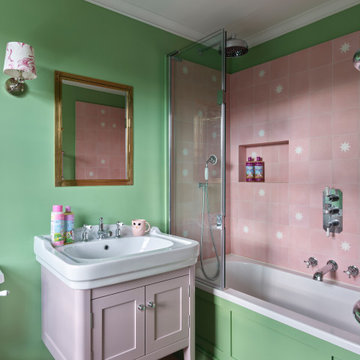
Inspiration for a small traditional kids bathroom in London with green walls, ceramic floors, pink floor, beaded inset cabinets, white cabinets, a corner tub, a shower/bathtub combo, a two-piece toilet, pink tile, ceramic tile, a console sink, a hinged shower door, a single vanity and a freestanding vanity.
Small Bathroom Design Ideas with Pink Tile
4

