Small Bathroom Design Ideas with Planked Wall Panelling
Refine by:
Budget
Sort by:Popular Today
101 - 120 of 518 photos
Item 1 of 3

This sharp looking, contemporary kids bathroom has a double vanity with shaker style doors, Kohler undermount sinks, black Kallista sink fixtures and matching black accessories, lighting fixtures, hardware, and vanity mirror frames. The painted pattern tile matches all three colors in the bathroom (powder blue, black and white).
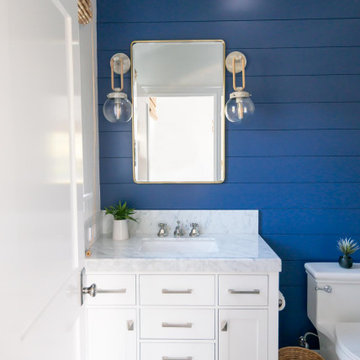
Design ideas for a small beach style 3/4 bathroom in Santa Barbara with white cabinets, an alcove shower, blue walls, marble benchtops, a single vanity, timber and planked wall panelling.
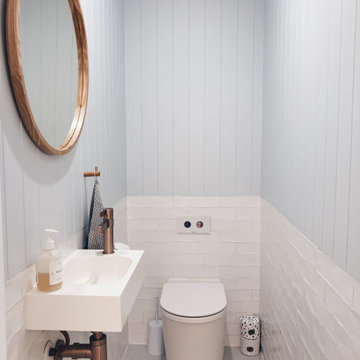
Beach style powder room
Photo of a small contemporary powder room in Tampa with a one-piece toilet, blue walls, ceramic floors, a console sink, grey floor, a floating vanity and planked wall panelling.
Photo of a small contemporary powder room in Tampa with a one-piece toilet, blue walls, ceramic floors, a console sink, grey floor, a floating vanity and planked wall panelling.
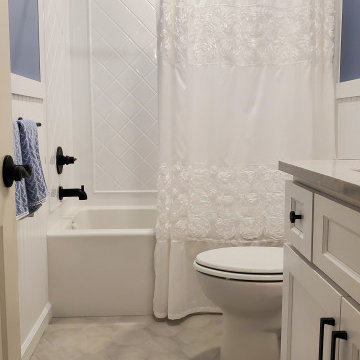
This small bathroom was brightened up with all new finishes!
Small traditional bathroom in Other with shaker cabinets, white cabinets, an alcove tub, a shower/bathtub combo, a one-piece toilet, white tile, ceramic tile, blue walls, ceramic floors, an undermount sink, engineered quartz benchtops, grey floor, a shower curtain, grey benchtops, a single vanity, a built-in vanity and planked wall panelling.
Small traditional bathroom in Other with shaker cabinets, white cabinets, an alcove tub, a shower/bathtub combo, a one-piece toilet, white tile, ceramic tile, blue walls, ceramic floors, an undermount sink, engineered quartz benchtops, grey floor, a shower curtain, grey benchtops, a single vanity, a built-in vanity and planked wall panelling.
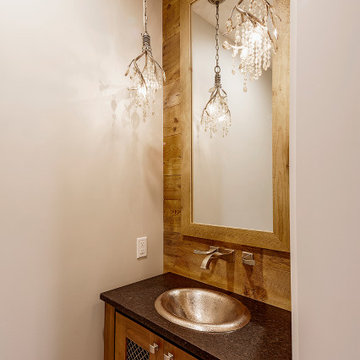
Powder Room
This is an example of a small arts and crafts powder room in Other with furniture-like cabinets, brown cabinets, a one-piece toilet, gray tile, grey walls, medium hardwood floors, a drop-in sink, granite benchtops, grey floor, black benchtops, a freestanding vanity and planked wall panelling.
This is an example of a small arts and crafts powder room in Other with furniture-like cabinets, brown cabinets, a one-piece toilet, gray tile, grey walls, medium hardwood floors, a drop-in sink, granite benchtops, grey floor, black benchtops, a freestanding vanity and planked wall panelling.
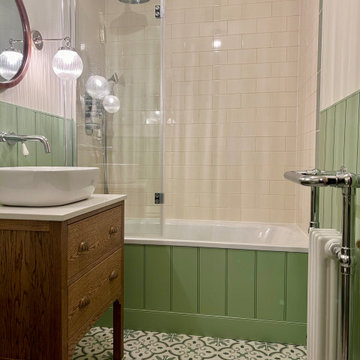
This bathroom layout was changed to make better use of the compact space. Panelling was added to the walls and the old towel rail was kept. A vintage-style vanity unit was sourced with complimentary wall mirror and new wall lighting added.

Photo of a small transitional powder room in Philadelphia with recessed-panel cabinets, white cabinets, a one-piece toilet, white walls, medium hardwood floors, a drop-in sink, marble benchtops, brown floor, white benchtops, a freestanding vanity and planked wall panelling.
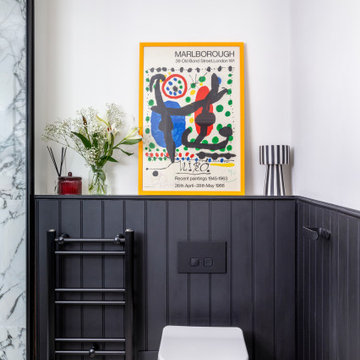
Small shower room in our Notting Hill 1 bed project. Small spaces don't need to be dull, but you don't need much to make it interesting
This is an example of a small contemporary 3/4 bathroom in London with flat-panel cabinets, blue cabinets, a corner shower, a wall-mount toilet, black and white tile, porcelain tile, black walls, porcelain floors, a drop-in sink, quartzite benchtops, white floor, a sliding shower screen, white benchtops, a single vanity, a floating vanity and planked wall panelling.
This is an example of a small contemporary 3/4 bathroom in London with flat-panel cabinets, blue cabinets, a corner shower, a wall-mount toilet, black and white tile, porcelain tile, black walls, porcelain floors, a drop-in sink, quartzite benchtops, white floor, a sliding shower screen, white benchtops, a single vanity, a floating vanity and planked wall panelling.
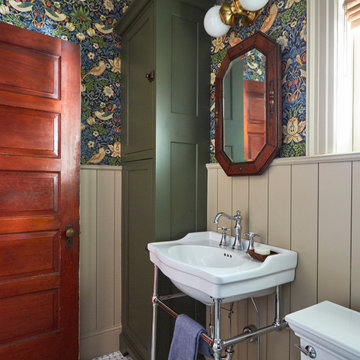
Download our free ebook, Creating the Ideal Kitchen. DOWNLOAD NOW
This client came to us in a bit of a panic when she realized that she really wanted her bathroom to be updated by March 1st due to having 2 daughters getting married in the spring and one graduating. We were only about 5 months out from that date, but decided we were up for the challenge.
The beautiful historical home was built in 1896 by an ornithologist (bird expert), so we took our cues from that as a starting point. The flooring is a vintage basket weave of marble and limestone, the shower walls of the tub shower conversion are clad in subway tile with a vintage feel. The lighting, mirror and plumbing fixtures all have a vintage vibe that feels both fitting and up to date. To give a little of an eclectic feel, we chose a custom green paint color for the linen cabinet, mushroom paint for the ship lap paneling that clads the walls and selected a vintage mirror that ties in the color from the existing door trim. We utilized some antique trim from the home for the wainscot cap for more vintage flavor.
The drama in the bathroom comes from the wallpaper and custom shower curtain, both in William Morris’s iconic “Strawberry Thief” print that tells the story of thrushes stealing fruit, so fitting for the home’s history. There is a lot of this pattern in a very small space, so we were careful to make sure the pattern on the wallpaper and shower curtain aligned.
A sweet little bird tie back for the shower curtain completes the story...
Designed by: Susan Klimala, CKD, CBD
Photography by: Michael Kaskel
For more information on kitchen and bath design ideas go to: www.kitchenstudio-ge.com
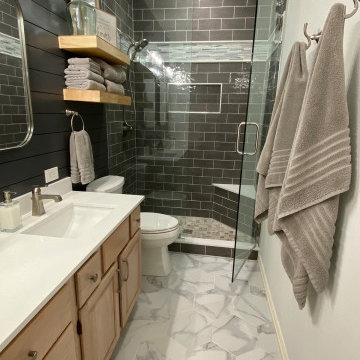
This gorgeous guest bathroom remodel turned an outdated hall bathroom into a guest's spa retreat. The classic gray subway tile mixed with dark gray shiplap lends a farmhouse feel, while the octagon, marble-look porcelain floor tile and brushed nickel accents add a modern vibe. Paired with the existing oak vanity and curved retro mirrors, this space has it all - a combination of colors and textures that invites you to come on in...
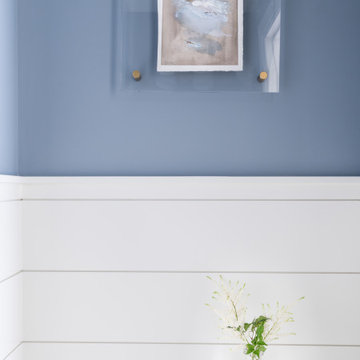
Inspiration for a small powder room in Nashville with medium wood cabinets, blue walls, medium hardwood floors, wood benchtops, brown floor, a floating vanity and planked wall panelling.
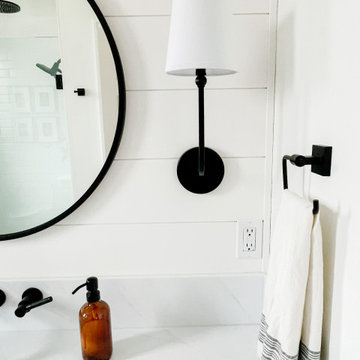
A light and airy modern farmhouse bathroom featuring a white shiplap wall, touches of matte black, and wood for balance and warmth. The simplicity of the overall look is contrasted with the gray patterned floor tiles. We also removed the tub and added a glass shower door.
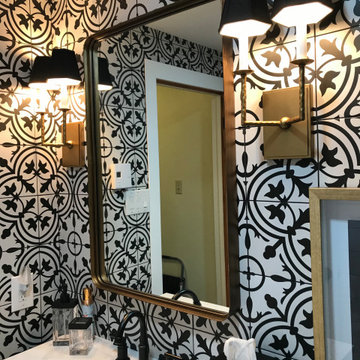
This is an example of a small traditional master bathroom in Philadelphia with shaker cabinets, white cabinets, an alcove tub, an alcove shower, a two-piece toilet, black and white tile, ceramic tile, white walls, wood-look tile, an undermount sink, engineered quartz benchtops, black floor, a sliding shower screen, white benchtops, a single vanity, a freestanding vanity and planked wall panelling.

This sharp looking, contemporary kids bathroom has a double vanity with shaker style doors, Kohler undermount sinks, black Kallista sink fixtures and matching black accessories, lighting fixtures, hardware, and vanity mirror frames. The painted pattern tile matches all three colors in the bathroom (powder blue, black and white).
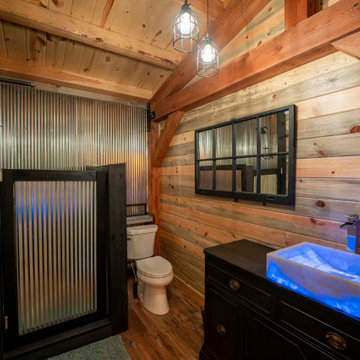
Post and beam bathroom
This is an example of a small country master bathroom with a one-piece toilet, medium hardwood floors, brown floor, a single vanity, a freestanding vanity, vaulted and planked wall panelling.
This is an example of a small country master bathroom with a one-piece toilet, medium hardwood floors, brown floor, a single vanity, a freestanding vanity, vaulted and planked wall panelling.

Design ideas for a small beach style 3/4 bathroom in Santa Barbara with white cabinets, an alcove shower, blue walls, marble benchtops, a single vanity, timber and planked wall panelling.
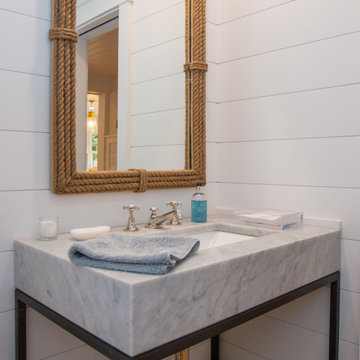
This is an example of a small beach style powder room in Other with black cabinets, white walls, a console sink, marble benchtops, white benchtops, a freestanding vanity and planked wall panelling.
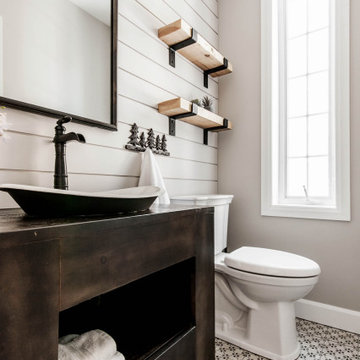
Complete renovation of the bathroom
Photo of a small traditional 3/4 bathroom in Montreal with flat-panel cabinets, dark wood cabinets, a two-piece toilet, beige walls, porcelain floors, a vessel sink, wood benchtops, beige floor, brown benchtops, a single vanity, a freestanding vanity and planked wall panelling.
Photo of a small traditional 3/4 bathroom in Montreal with flat-panel cabinets, dark wood cabinets, a two-piece toilet, beige walls, porcelain floors, a vessel sink, wood benchtops, beige floor, brown benchtops, a single vanity, a freestanding vanity and planked wall panelling.
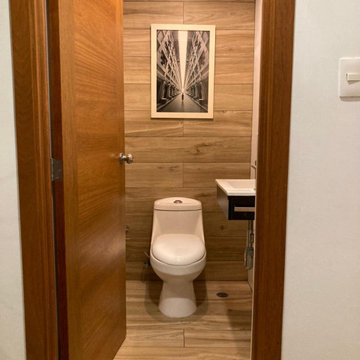
Cozy Transitional Modern with a selection of rustic materials in a Pent house .
Inspiration for a small transitional powder room in New York with flat-panel cabinets, light wood cabinets, a one-piece toilet, wood-look tile, white walls, wood-look tile, a wall-mount sink, tile benchtops, beige benchtops, a floating vanity and planked wall panelling.
Inspiration for a small transitional powder room in New York with flat-panel cabinets, light wood cabinets, a one-piece toilet, wood-look tile, white walls, wood-look tile, a wall-mount sink, tile benchtops, beige benchtops, a floating vanity and planked wall panelling.
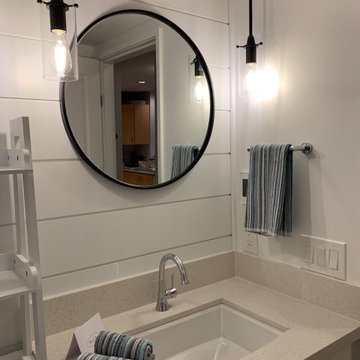
This small bathroom was completely renovated. The client wanted to use a blue colour somehow. In order to brighten up the room, we proposed to use blue tiles on the shower wall and the rest of the room to use very pale colours such as white and grey. Grey 12x24 floor tiles, white walls, accent shiplap wall, white ceilings, and baseboards. The frameless shower door complements the clean look. The black pendant light and framed mirror bring up some interest in the vanity area.
Small Bathroom Design Ideas with Planked Wall Panelling
6

