Small Bathroom Design Ideas with Recessed
Refine by:
Budget
Sort by:Popular Today
1 - 20 of 802 photos
Item 1 of 3

Il bagno degli ospiti è caratterizzato da un mobile sospeso in cannettato noce Canaletto posto all'interno di una nicchia e di fronte due colonne una a giorno e una chiusa. La doccia è stata posizionata in fondo al bagno per recuperare più spazio possibile. La chicca di questo bagno è sicuramente la tenda della doccia dove abbiamo utilizzato un tessuto impermeabile adatto per queste situazioni. E’ idrorepellente, bianco ed ha un effetto molto setoso e non plasticoso.
Foto di Simone Marulli

Small contemporary powder room in Turin with flat-panel cabinets, grey cabinets, a two-piece toilet, gray tile, porcelain tile, white walls, porcelain floors, a vessel sink, wood benchtops, grey floor, brown benchtops, a floating vanity and recessed.

Small contemporary powder room in Moscow with flat-panel cabinets, medium wood cabinets, a wall-mount toilet, gray tile, ceramic tile, grey walls, porcelain floors, an undermount sink, tile benchtops, grey floor, grey benchtops, a floating vanity, recessed and decorative wall panelling.

Il bagno lungo e molto stretto (solamente 108 cm) è stato completamente rivisto e ristudiato. Qui sono stati scelti il bianco e nero per creare un effetto scatola ed abbassare il soffitto che era davvero molto alto.Pavimento e rivestimento della doccia sono in gres che riprende il marmo Sahara Noir.

Small contemporary master bathroom in London with flat-panel cabinets, beige cabinets, a drop-in tub, a wall-mount toilet, brown tile, stone tile, multi-coloured walls, ceramic floors, a vessel sink, brown floor, a single vanity, a floating vanity and recessed.

Vista del bagno dall'ingresso.
Ingresso con pavimento originale in marmette sfondo bianco; bagno con pavimento in resina verde (Farrow&Ball green stone 12). stesso colore delle pareti; rivestimento in lastre ariostea nere; vasca da bagno Kaldewei con doccia, e lavandino in ceramica orginale anni 50. MObile bagno realizzato su misura in legno cannettato.

Photo of a small modern powder room in Rome with flat-panel cabinets, white cabinets, a two-piece toilet, green tile, porcelain tile, green walls, light hardwood floors, a vessel sink, wood benchtops, a floating vanity and recessed.

Inspiration for a small contemporary powder room in Other with open cabinets, white cabinets, a wall-mount toilet, multi-coloured tile, ceramic tile, multi-coloured walls, light hardwood floors, a vessel sink, engineered quartz benchtops, white benchtops, a floating vanity and recessed.
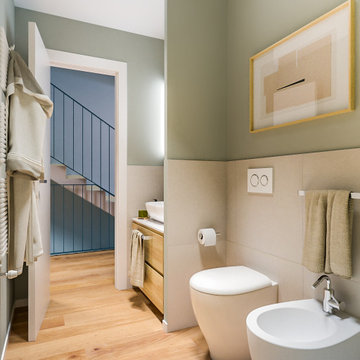
Liadesign
Inspiration for a small contemporary 3/4 bathroom in Milan with flat-panel cabinets, light wood cabinets, an alcove shower, a two-piece toilet, multi-coloured tile, porcelain tile, green walls, light hardwood floors, a vessel sink, laminate benchtops, a sliding shower screen, white benchtops, a single vanity, a floating vanity and recessed.
Inspiration for a small contemporary 3/4 bathroom in Milan with flat-panel cabinets, light wood cabinets, an alcove shower, a two-piece toilet, multi-coloured tile, porcelain tile, green walls, light hardwood floors, a vessel sink, laminate benchtops, a sliding shower screen, white benchtops, a single vanity, a floating vanity and recessed.

This is an example of a small traditional kids bathroom in London with beaded inset cabinets, medium wood cabinets, a curbless shower, a wall-mount toilet, white tile, cement tile, white walls, cement tiles, a drop-in sink, granite benchtops, grey floor, a sliding shower screen, white benchtops, a niche, a single vanity, a built-in vanity and recessed.

Inspiration for a small contemporary master bathroom in Moscow with recessed-panel cabinets, white cabinets, an undermount tub, a wall-mount toilet, white tile, porcelain tile, white walls, ceramic floors, an undermount sink, solid surface benchtops, white floor, white benchtops, a single vanity, a floating vanity and recessed.

Contemporary Powder Room: The use of a rectangular tray ceiling, full height wall mirror, and wall to wall louvered paneling create the illusion of spaciousness in this compact powder room. A sculptural stone panel provides a focal point while camouflaging the toilet beyond.
Finishes include Walnut wood louvers from Rimadesio, Paloma Limestone, Oak herringbone flooring from Listone Giordano, Sconces by Allied Maker. Pedestal sink by Falper.
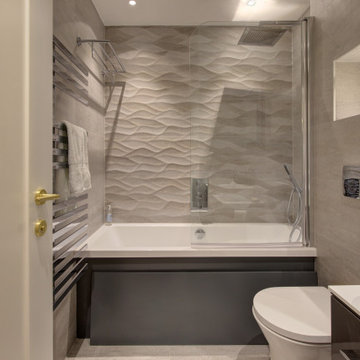
A compact but comfortable, family bathroom, fully tiled, with accent niches and wavy rhythm and textured. Fresh, welcoming, practical yet flexible in that moods can change with the touch of a switch (niche mood lights).
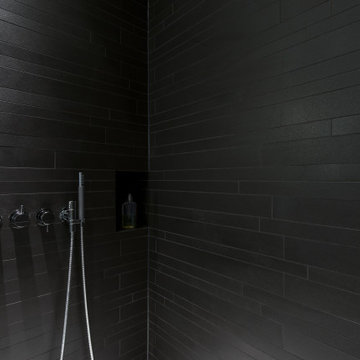
Schlichte, klassische Aufteilung mit matter Keramik am WC und Duschtasse und Waschbecken aus Mineralwerkstoffe. Das Becken eingebaut in eine Holzablage mit Stauraummöglichkeit. Klare Linien und ein Materialmix von klein zu groß definieren den Raum. Großes Raumgefühl durch die offene Dusche.

Оригинальности и графичности придают черные металлические профили-раскладки в плитке и в стенах.
Долго думали, как разделить по назначению две ванные. И решили вместо традиционного деления на хозяйскую ванную и гостевой санузел разделить так: ванная мальчиков - для папы и сына, - и ванную девочек - для мамы и дочки.
Вашему вниманию - ванная Девочек.
За раковиной сделали белые шевроны. К цвету керамогранита, выбранного для облицовки стен за ванной, подобрали цвет окраски остальных стен, а выше 240 см - окрасили в приятно-серый цвет.
Яркий потолочный свет можно отключить, оставив лишь интимную подсветку в потолке над ванной.
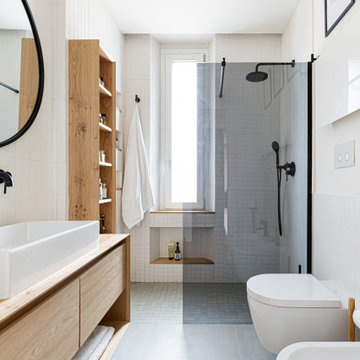
Il bagno crea una continuazione materica con il resto della casa.
Si è optato per utilizzare gli stessi materiali per il mobile del lavabo e per la colonna laterale. Il dettaglio principale è stato quello di piegare a 45° il bordo del mobile per creare una gola di apertura dei cassetti ed un vano a giorno nella parte bassa. Il lavabo di Duravit va in appoggio ed è contrastato dalle rubinetterie nere Gun di Jacuzzi.
Le pareti sono rivestite di Biscuits, le piastrelle di 41zero42.
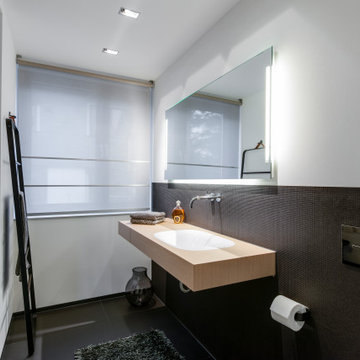
Schlichte, klassische Aufteilung mit matter Keramik am WC und Duschtasse und Waschbecken aus Mineralwerkstoffe. Das Becken eingebaut in eine Holzablage mit Stauraummöglichkeit. Klare Linien und ein Materialmix von klein zu groß definieren den Raum. Großes Raumgefühl durch die offene Dusche.

Start and Finish Your Day in Serenity ✨
In the hustle of city life, our homes are our sanctuaries. Particularly, the shower room - where we both begin and unwind at the end of our day. Imagine stepping into a space bathed in soft, soothing light, embracing the calmness and preparing you for the day ahead, and later, helping you relax and let go of the day’s stress.
In Maida Vale, where architecture and design intertwine with the rhythm of London, the key to a perfect shower room transcends beyond just aesthetics. It’s about harnessing the power of natural light to create a space that not only revitalizes your body but also your soul.
But what about our ever-present need for space? The answer lies in maximizing storage, utilizing every nook - both deep and shallow - ensuring that everything you need is at your fingertips, yet out of sight, maintaining a clutter-free haven.
Let’s embrace the beauty of design, the tranquillity of soothing light, and the genius of clever storage in our Maida Vale homes. Because every day deserves a serene beginning and a peaceful end.
#MaidaVale #LondonLiving #SerenityAtHome #ShowerRoomSanctuary #DesignInspiration #NaturalLight #SmartStorage #HomeDesign #UrbanOasis #LondonHomes

Project from design to Completion
Photo of a small contemporary 3/4 wet room bathroom in London with beaded inset cabinets, beige cabinets, a wall-mount toilet, gray tile, porcelain tile, beige walls, porcelain floors, a drop-in sink, marble benchtops, grey floor, an open shower, white benchtops, a laundry, a single vanity, a built-in vanity and recessed.
Photo of a small contemporary 3/4 wet room bathroom in London with beaded inset cabinets, beige cabinets, a wall-mount toilet, gray tile, porcelain tile, beige walls, porcelain floors, a drop-in sink, marble benchtops, grey floor, an open shower, white benchtops, a laundry, a single vanity, a built-in vanity and recessed.

This room has a seperate Shower and Toilet spaces and a Huge open area for Free standing bath under wide skylight that lets in bright sunlight all day.
Small Bathroom Design Ideas with Recessed
1

