Small Bathroom Design Ideas with Recessed
Refine by:
Budget
Sort by:Popular Today
181 - 200 of 816 photos
Item 1 of 3
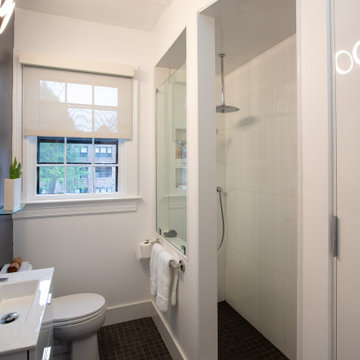
Photo of a small modern 3/4 bathroom in Baltimore with flat-panel cabinets, white cabinets, a corner shower, a two-piece toilet, white tile, porcelain tile, grey walls, ceramic floors, a wall-mount sink, solid surface benchtops, grey floor, an open shower, white benchtops, a shower seat, a single vanity, a floating vanity, recessed and decorative wall panelling.
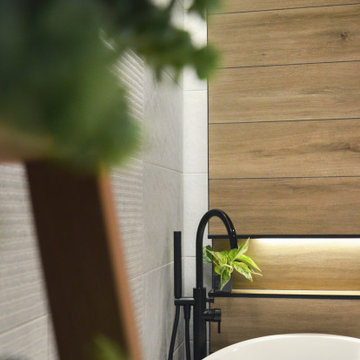
This is an example of a small modern kids bathroom in Other with grey cabinets, a freestanding tub, a shower/bathtub combo, a wall-mount toilet, gray tile, ceramic tile, grey walls, ceramic floors, a vessel sink, tile benchtops, grey floor, an open shower, brown benchtops, a single vanity, a floating vanity and recessed.
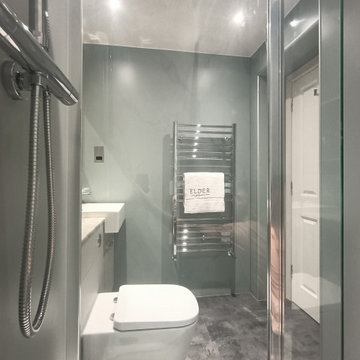
The client was looking for a highly practical and clean-looking modernisation of this en-suite shower room. We opted to clad the entire room in wet wall shower panelling to give it the practicality the client was after. The subtle matt sage green was ideal for making the room look clean and modern, while the marble feature wall gave it a real sense of luxury. High quality cabinetry and shower fittings provided the perfect finish for this wonderful en-suite.
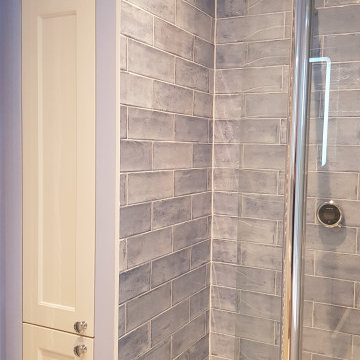
The first foor bathroom has also undergone a transformation from a cold bathroom to a considerably warmer shower room having now had the walls, ceiling and floor fully insulated. The room is equipped with walk in shower, fitted furniture vanity, storage and concealed cistern cabinets, semi recessed basin and back to wall pan.
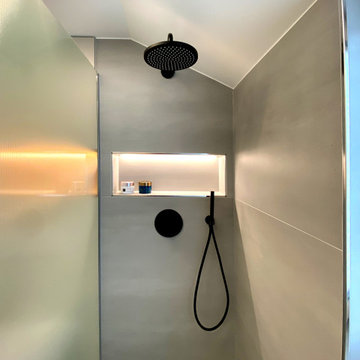
Für einen Privatkunden haben wir ein kleines Badezimmer neu gestaltet und umgebaut. Das Badezimmer sollte praktisch sein und zugleich eine wohlige Atmosphäre ausstrahlen. Durch große Steinfliesen und mit einem edlen Putz versehende Wände, strahlen die Flächen des Badezimmers Ruhe aus. Kontraste wurden mit der Holzbox und dem Waschtischunterschrank aus Eichenholz geschaffen. Die schwarzen Armaturen und der Anthrazitfarbene, schmale Heizkörper runden den Entwurf ab. Eine große Glasfläche trennt den Nassbereich von dem Badezimmer ab. Die in die Decke eingelassenen Lichtleisten leuchten das Badezimmer gleichmäßig aus. Die Lichtboxen verleihen dem Badezimmer eine wohlige Atmosphäre. Über eine App lässt sich der Lichtschalter programmieren und erlaubt somit 4 verschiedene Lichtsituationen.
Obwohl der Raum recht klein ist, versteckt sich viel Stauraum hinter den integrierten Schranktüren. In dem großen Einbauschrank befinden sich eine Waschmaschine und ein Trockner, eine Toilettenbürste und ein Toilettenpapierspender. Weitere, große Staufächer befinden sich links neben und über der Toilette. Aufgrund des kleinen Raumes haben wir uns für eine Schiebetür entschieden, die in einer Zwischenwand verschwindet. Durch den gewonnen Platz konnten wir den Waschtisch an eine neue Position setzen und somit eine große, begehbare Dusche einplanen.
Ein gelungenes Raumkonzept mit smarter Lichttechnik, ehrlichen Materialien, warmen Farbtönen und schönen Designelementen.
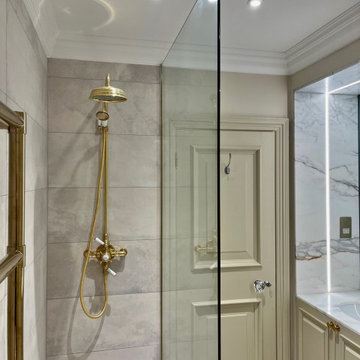
Project from design to Completion
Small contemporary 3/4 wet room bathroom in London with beaded inset cabinets, beige cabinets, a wall-mount toilet, gray tile, porcelain tile, beige walls, porcelain floors, a drop-in sink, marble benchtops, grey floor, an open shower, white benchtops, a laundry, a single vanity, a built-in vanity and recessed.
Small contemporary 3/4 wet room bathroom in London with beaded inset cabinets, beige cabinets, a wall-mount toilet, gray tile, porcelain tile, beige walls, porcelain floors, a drop-in sink, marble benchtops, grey floor, an open shower, white benchtops, a laundry, a single vanity, a built-in vanity and recessed.
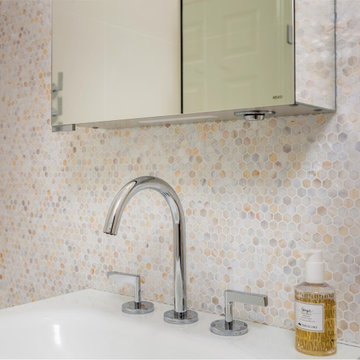
Contemporary neutral London bathroom with no natural light
Design ideas for a small modern bathroom in London with glass-front cabinets, beige cabinets, a drop-in tub, a shower/bathtub combo, a wall-mount toilet, beige tile, mosaic tile, beige walls, porcelain floors, an integrated sink, glass benchtops, beige floor, a hinged shower door, white benchtops, a niche, a single vanity, a floating vanity and recessed.
Design ideas for a small modern bathroom in London with glass-front cabinets, beige cabinets, a drop-in tub, a shower/bathtub combo, a wall-mount toilet, beige tile, mosaic tile, beige walls, porcelain floors, an integrated sink, glass benchtops, beige floor, a hinged shower door, white benchtops, a niche, a single vanity, a floating vanity and recessed.
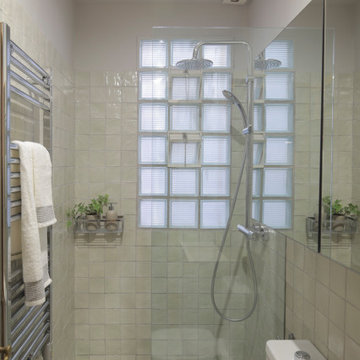
This is an example of a small contemporary 3/4 bathroom in Barcelona with flat-panel cabinets, white cabinets, a curbless shower, a wall-mount toilet, green tile, porcelain tile, green walls, porcelain floors, a wall-mount sink, engineered quartz benchtops, grey floor, an open shower, white benchtops, an enclosed toilet, a double vanity, a floating vanity and recessed.
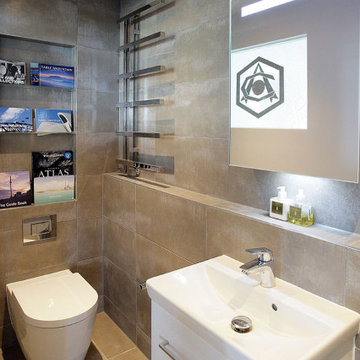
Incorporating the client's beloved bespoke 'Arsenal' glass panel as an internal window allowed natural light to pour into this long narrow shower room and ensure it was seen by all.

The bathroom is one of the most commonly used rooms in your home and demands special attention when it comes to a remodel.
Wanna know how your dream bathroom would look like in real life? Well, that's not a problem at all!
✅ Talk to us today if you're looking to quote.
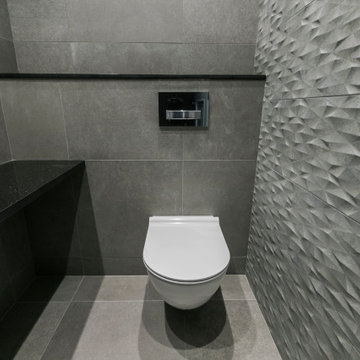
Cloakroom with modern finishes. Complete with a 3D textured tile feature wall.
This is an example of a small modern powder room in London with a wall-mount toilet, gray tile, porcelain tile, grey walls, porcelain floors, an integrated sink, quartzite benchtops, grey floor, black benchtops, a floating vanity and recessed.
This is an example of a small modern powder room in London with a wall-mount toilet, gray tile, porcelain tile, grey walls, porcelain floors, an integrated sink, quartzite benchtops, grey floor, black benchtops, a floating vanity and recessed.
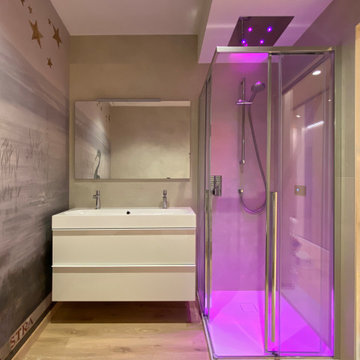
Bagno con doccia, soffione a soffitto con cromoterapia, body jet e cascata d'acqua. A finitura delle pareti la carta da parati wall e decò. Mofile lavabo IKEA.
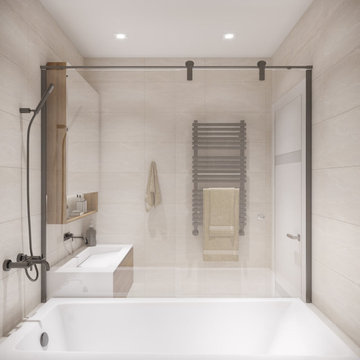
Ванная комната не отличается от общей концепции дизайна: светлая, уютная и присутствие древесной отделки. Изначально, заказчик предложил вариант голубой плитки, как цветовая гамма в спальне. Ему было предложено два варианта: по его пожеланию и по идее дизайнера, которая включает в себя общий стиль интерьера. Заказчик предпочёл вариант дизайнера, что ещё раз подтвердило её опыт и умение понимать клиента.
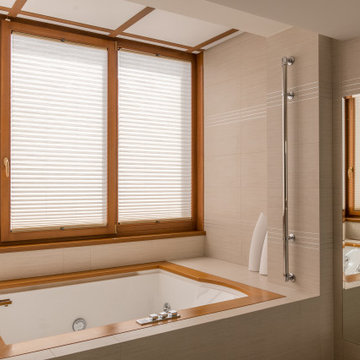
Шторы плиссе - идеальное решение для ванной комнаты. Ткань не боится воды, самостоятельно легко стирается. В каталогах представлено более 1000 расцветок, фактур и плотностей. От имитации тюля до блекаута. Шторы плиссе позволяют закрывать и открывать окна по мере необходимости опуская их вверх или вниз. Идеальное решение для окон, упирающихся в потолок.
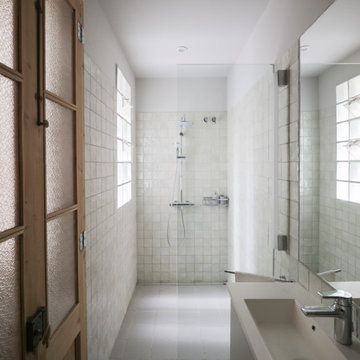
Small transitional 3/4 bathroom in Barcelona with flat-panel cabinets, white cabinets, a curbless shower, a wall-mount toilet, green tile, porcelain tile, green walls, porcelain floors, a wall-mount sink, engineered quartz benchtops, grey floor, an open shower, white benchtops, an enclosed toilet, a double vanity, a floating vanity and recessed.
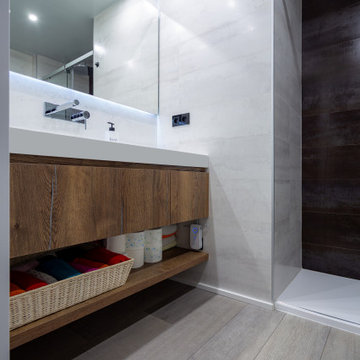
Reforma de baño efectuada por Mejuto Interiorisme en el barrio de Poblenou, Barcelona.
Fotógrafo: Julen Esnal Photography
Inspiration for a small contemporary master bathroom in Barcelona with beige cabinets, an alcove shower, a wall-mount toilet, beige tile, beige walls, light hardwood floors, wood benchtops, beige floor, brown benchtops, a niche, a single vanity, a floating vanity and recessed.
Inspiration for a small contemporary master bathroom in Barcelona with beige cabinets, an alcove shower, a wall-mount toilet, beige tile, beige walls, light hardwood floors, wood benchtops, beige floor, brown benchtops, a niche, a single vanity, a floating vanity and recessed.
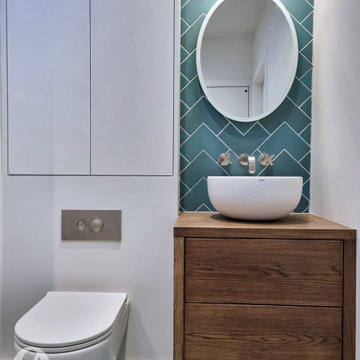
Modern walnut stained oak vanity unit.
Small modern kids bathroom in London with flat-panel cabinets, medium wood cabinets, a drop-in tub, a curbless shower, a wall-mount toilet, green tile, porcelain tile, white walls, porcelain floors, a pedestal sink, wood benchtops, green floor, a hinged shower door, brown benchtops, a single vanity, a floating vanity and recessed.
Small modern kids bathroom in London with flat-panel cabinets, medium wood cabinets, a drop-in tub, a curbless shower, a wall-mount toilet, green tile, porcelain tile, white walls, porcelain floors, a pedestal sink, wood benchtops, green floor, a hinged shower door, brown benchtops, a single vanity, a floating vanity and recessed.
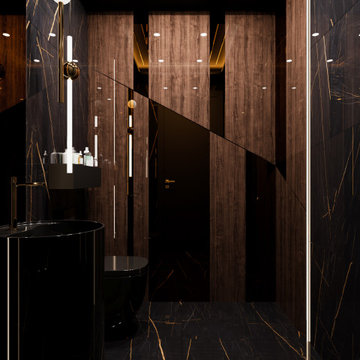
Small modern powder room in Chicago with a wall-mount toilet, black tile, cement tile, black walls, ceramic floors, a pedestal sink, black floor, recessed and panelled walls.
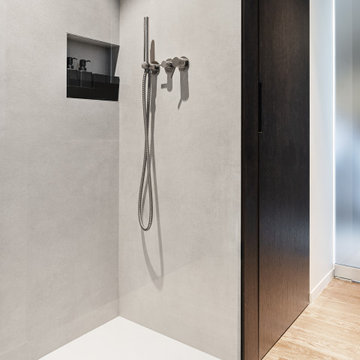
This is an example of a small modern 3/4 bathroom in Bari with a curbless shower, a two-piece toilet, gray tile, porcelain tile, grey walls, dark hardwood floors, a vessel sink, marble benchtops, grey floor, a hinged shower door, black benchtops, a single vanity, a floating vanity and recessed.
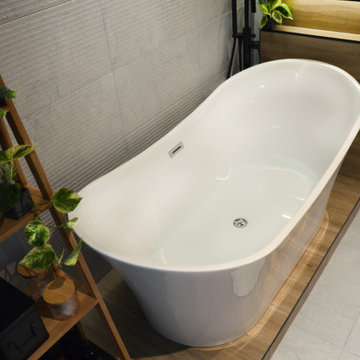
Inspiration for a small contemporary kids bathroom in Other with grey cabinets, a freestanding tub, a shower/bathtub combo, a wall-mount toilet, gray tile, ceramic tile, grey walls, ceramic floors, a vessel sink, tile benchtops, grey floor, an open shower, brown benchtops, a single vanity, a floating vanity and recessed.
Small Bathroom Design Ideas with Recessed
10

