Small Bathroom Design Ideas with Soapstone Benchtops
Refine by:
Budget
Sort by:Popular Today
141 - 160 of 379 photos
Item 1 of 3
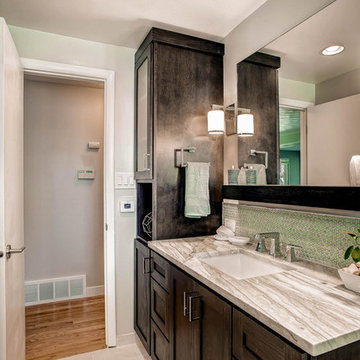
This is an example of a small transitional 3/4 bathroom in Denver with shaker cabinets, dark wood cabinets, an alcove shower, a one-piece toilet, blue tile, pebble tile, beige walls, ceramic floors, an undermount sink and soapstone benchtops.
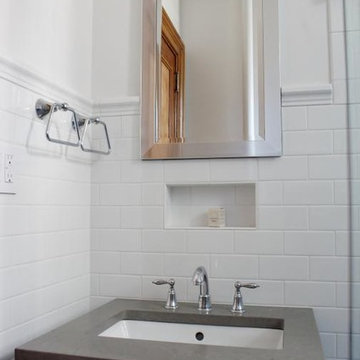
Small bathroom remodel in an Upper West Side Manhattan apartment. Light & bright, with modern white subway tiles and built in wall shelf. Chrome vanity with stone counter.
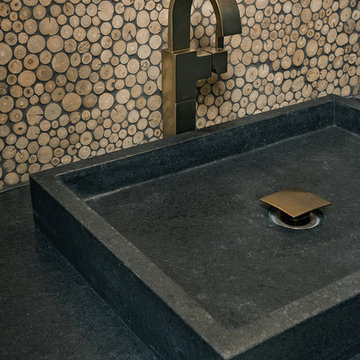
© Scott Griggs Photography
Small contemporary powder room in Denver with flat-panel cabinets, black cabinets, beige tile, mosaic tile, black walls, light hardwood floors, a vessel sink, soapstone benchtops, beige floor and black benchtops.
Small contemporary powder room in Denver with flat-panel cabinets, black cabinets, beige tile, mosaic tile, black walls, light hardwood floors, a vessel sink, soapstone benchtops, beige floor and black benchtops.
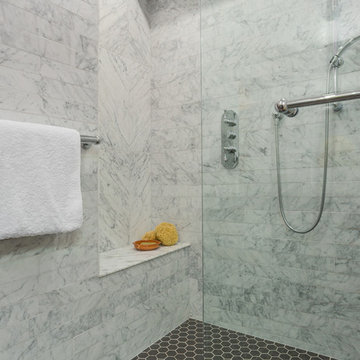
An updated 90 year old 2 storey character home for a young family with 3 children.
Small arts and crafts master bathroom in Vancouver with shaker cabinets, grey cabinets, an alcove shower, a two-piece toilet, gray tile, marble, white walls, porcelain floors, a vessel sink, soapstone benchtops, black floor, a hinged shower door and black benchtops.
Small arts and crafts master bathroom in Vancouver with shaker cabinets, grey cabinets, an alcove shower, a two-piece toilet, gray tile, marble, white walls, porcelain floors, a vessel sink, soapstone benchtops, black floor, a hinged shower door and black benchtops.
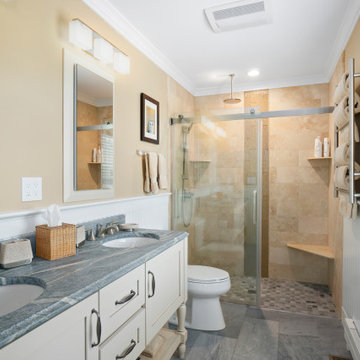
Whole house remodel in Narragansett RI. We reconfigured the floor plan and added a small addition to the right side to extend the kitchen. Thus creating a gorgeous transitional kitchen with plenty of room for cooking, storage, and entertaining. The dining room can now seat up to 12 with a recessed hutch for a few extra inches in the space. The new half bath provides lovely shades of blue and is sure to catch your eye! The rear of the first floor now has a private and cozy guest suite.
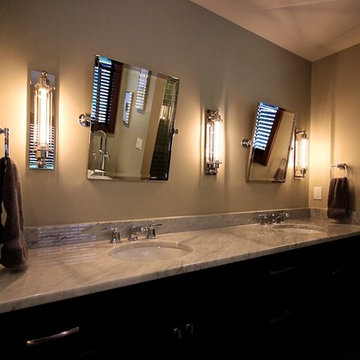
Inspiration for a small traditional master bathroom in Detroit with flat-panel cabinets, dark wood cabinets, a freestanding tub, a corner shower, a one-piece toilet, brown tile, subway tile, beige walls, concrete floors, an undermount sink and soapstone benchtops.
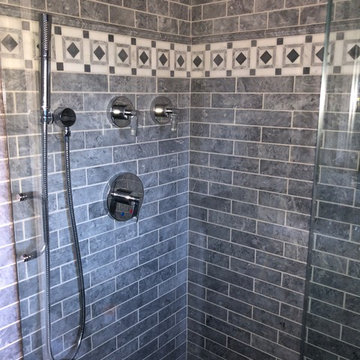
Design ideas for a small traditional kids bathroom in New York with beaded inset cabinets, blue cabinets, a freestanding tub, a corner shower, a one-piece toilet, multi-coloured tile, marble, blue walls, marble floors, an undermount sink, soapstone benchtops, white floor, a sliding shower screen and white benchtops.
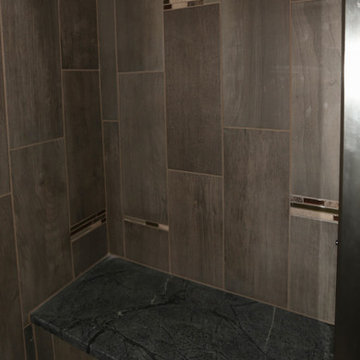
This shower shower seat is made with soapstone. The space is tranquil and spa like.
Small transitional 3/4 bathroom in Denver with soapstone benchtops, a corner shower, gray tile, mosaic tile and grey walls.
Small transitional 3/4 bathroom in Denver with soapstone benchtops, a corner shower, gray tile, mosaic tile and grey walls.
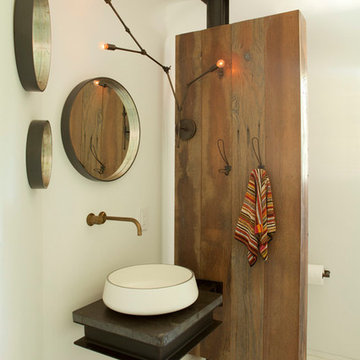
This plaster-walled powder room glows with light from its single window. Coved marble base and a radiused transition between the plaster walls and ceiling accentuate the visual impact of the free-standing sink. The sink, wall sconce, and towel holders are supported by a blackened structural steel column and cantilevered shelf, the latter capped with a natural soapstone slab top. PDA used richly toned reclaimed lumber to create a screen on the post - offering privacy to the toilet area beyond. Wall mirrors by interior designer Cristi Conaway, whose furniture and decorative talents are seen throughout this house!
Photo Credit: Undine Prohl
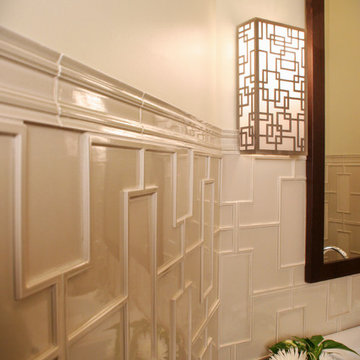
A basic powder room gets a dose of wow factor with the addition of some key components. Prior to the remodel, the bottom half of the room felt out of proportion due to the narrow space, angular juts of the walls and the seemingly overbearing 11' ceiling. A much needed scale to balance the height of the room was established with an oversized Walker Zanger tile that acknowledged the rooms geometry. The custom vanity was kept off the floor and floated to give the bath a more spacious feel. Boyd Cinese sconces flank the custom wenge framed mirror. The LaCava vessel adds height to the vanity and perfectly compliments the boxier feel of the room. The overhead light by Stonegate showcases a wood base with a linen shade and acknowledges the volume in the room which now becomes a showcase component. Photo by Pete Maric.
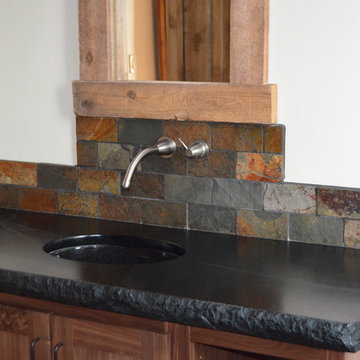
Soapstone
Small country bathroom in Las Vegas with an undermount sink, shaker cabinets, dark wood cabinets, soapstone benchtops and white walls.
Small country bathroom in Las Vegas with an undermount sink, shaker cabinets, dark wood cabinets, soapstone benchtops and white walls.
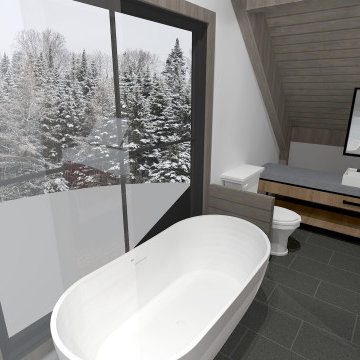
freestanding tub
Small transitional master bathroom in Boston with flat-panel cabinets, medium wood cabinets, a freestanding tub, an alcove shower, a two-piece toilet, glass sheet wall, white walls, slate floors, a vessel sink, soapstone benchtops, grey floor, a hinged shower door and grey benchtops.
Small transitional master bathroom in Boston with flat-panel cabinets, medium wood cabinets, a freestanding tub, an alcove shower, a two-piece toilet, glass sheet wall, white walls, slate floors, a vessel sink, soapstone benchtops, grey floor, a hinged shower door and grey benchtops.
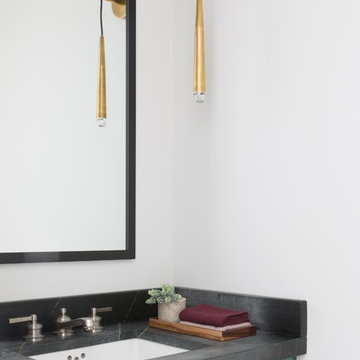
White bathroom with black mirror, brass sconces, silver faucet, peacock blue vanity and soapstone counter. Photo by Suzanna Scott.
Design ideas for a small country bathroom in San Francisco with recessed-panel cabinets, turquoise cabinets, white walls, light hardwood floors, an undermount sink, soapstone benchtops, beige floor and black benchtops.
Design ideas for a small country bathroom in San Francisco with recessed-panel cabinets, turquoise cabinets, white walls, light hardwood floors, an undermount sink, soapstone benchtops, beige floor and black benchtops.
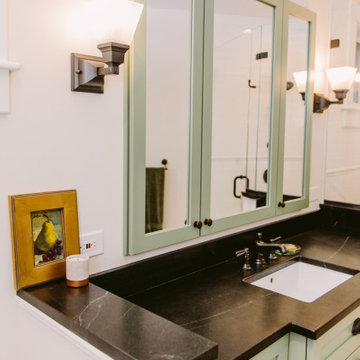
Inspiration for a small arts and crafts master bathroom in Baltimore with shaker cabinets, green cabinets, a corner shower, a two-piece toilet, white tile, subway tile, white walls, travertine floors, a drop-in sink, soapstone benchtops, beige floor, a hinged shower door, white benchtops, a niche, a single vanity and a built-in vanity.
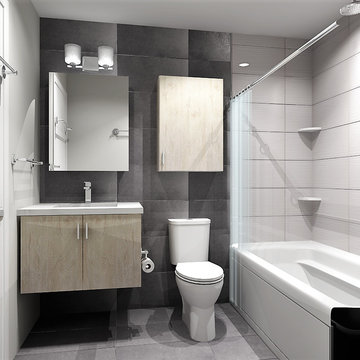
Small contemporary 3/4 bathroom in DC Metro with flat-panel cabinets, brown cabinets, a corner tub, a shower/bathtub combo, a one-piece toilet, glass sheet wall, grey walls, slate floors, an undermount sink, soapstone benchtops, grey floor and a shower curtain.
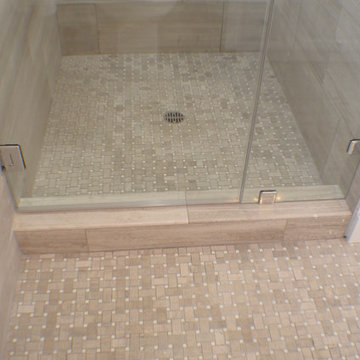
This remodeled bathroom included installation of mosaic tiles as the bathroom flooring.
This is an example of a small contemporary 3/4 bathroom in Los Angeles with raised-panel cabinets, white cabinets, an alcove shower, a one-piece toilet, multi-coloured tile, ceramic tile, grey walls, mosaic tile floors, an undermount sink, soapstone benchtops, multi-coloured floor, a hinged shower door, beige benchtops and a freestanding tub.
This is an example of a small contemporary 3/4 bathroom in Los Angeles with raised-panel cabinets, white cabinets, an alcove shower, a one-piece toilet, multi-coloured tile, ceramic tile, grey walls, mosaic tile floors, an undermount sink, soapstone benchtops, multi-coloured floor, a hinged shower door, beige benchtops and a freestanding tub.
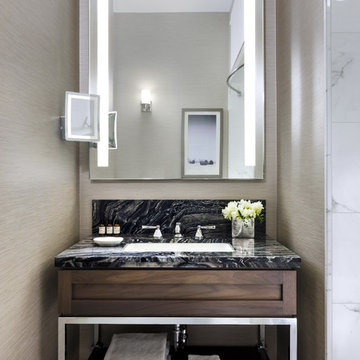
Brandon Barre
Photo of a small transitional bathroom in Calgary with an undermount sink, open cabinets, dark wood cabinets, soapstone benchtops and grey walls.
Photo of a small transitional bathroom in Calgary with an undermount sink, open cabinets, dark wood cabinets, soapstone benchtops and grey walls.
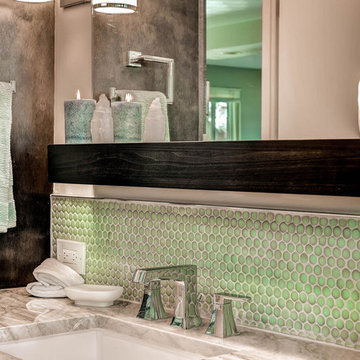
This is an example of a small transitional 3/4 bathroom in Denver with shaker cabinets, dark wood cabinets, an alcove shower, a one-piece toilet, blue tile, pebble tile, beige walls, ceramic floors, an undermount sink and soapstone benchtops.
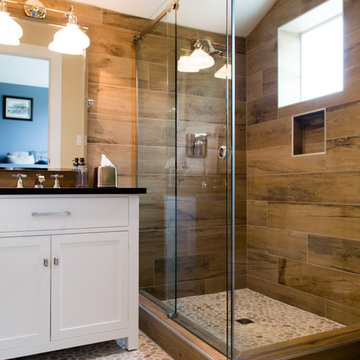
photo credit Trevor Povah
Inspiration for a small contemporary 3/4 bathroom in San Luis Obispo with an undermount sink, furniture-like cabinets, white cabinets, soapstone benchtops, a corner shower, porcelain tile, beige walls and pebble tile floors.
Inspiration for a small contemporary 3/4 bathroom in San Luis Obispo with an undermount sink, furniture-like cabinets, white cabinets, soapstone benchtops, a corner shower, porcelain tile, beige walls and pebble tile floors.
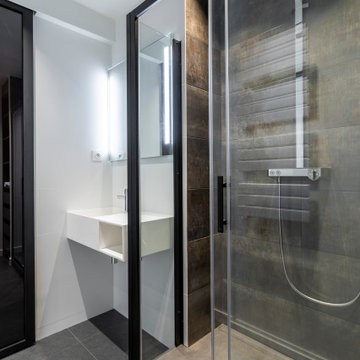
Small industrial 3/4 bathroom in Paris with open cabinets, black cabinets, a corner shower, a wall-mount toilet, black and white tile, ceramic tile, white walls, light hardwood floors, a wall-mount sink, soapstone benchtops, beige floor, a sliding shower screen, white benchtops, a single vanity and a built-in vanity.
Small Bathroom Design Ideas with Soapstone Benchtops
8

