Bathroom Photos
Refine by:
Budget
Sort by:Popular Today
1 - 20 of 828 photos
Item 1 of 3
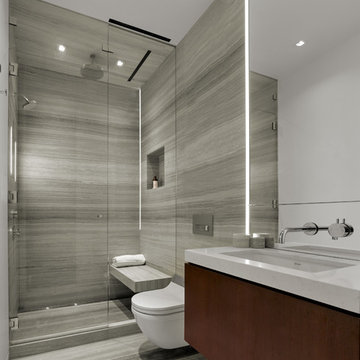
Photo of a small contemporary master bathroom in San Francisco with flat-panel cabinets, dark wood cabinets, an open shower, a wall-mount toilet, beige tile, stone slab, beige walls, limestone floors, an undermount sink and engineered quartz benchtops.
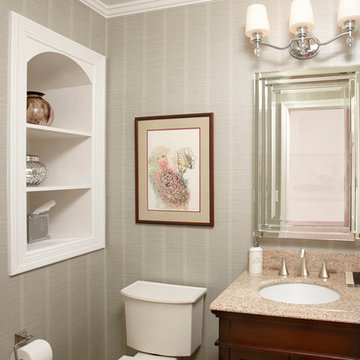
After gutting this bathroom, we created an updated look with details such as crown molding, built-in shelving, new vanity and contemporary lighting. Jeff Kaufman Photography

Inspiration for a small contemporary 3/4 bathroom with beaded inset cabinets, medium wood cabinets, a curbless shower, a wall-mount toilet, beige tile, stone slab, beige walls, limestone floors, a vessel sink, wood benchtops, beige floor, an open shower, brown benchtops, a niche, a single vanity, a floating vanity, recessed and brick walls.
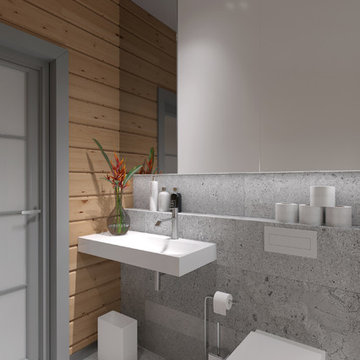
Современный санузел в деревянном доме в стиле минимализм. Akhunov Architects / Дизайн интерьера в Перми и не только.
Small scandinavian powder room in Other with flat-panel cabinets, grey cabinets, a wall-mount toilet, gray tile, stone slab, grey walls, porcelain floors, a wall-mount sink, granite benchtops and grey floor.
Small scandinavian powder room in Other with flat-panel cabinets, grey cabinets, a wall-mount toilet, gray tile, stone slab, grey walls, porcelain floors, a wall-mount sink, granite benchtops and grey floor.
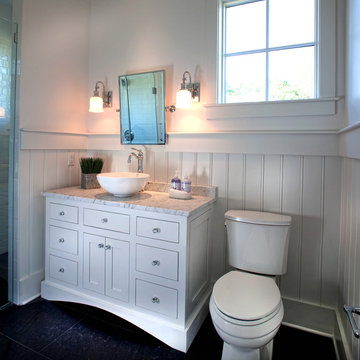
Our goal on this project was to create a live-able and open feeling space in a 690 square foot modern farmhouse. We planned for an open feeling space by installing tall windows and doors, utilizing pocket doors and building a vaulted ceiling. An efficient layout with hidden kitchen appliances and a concealed laundry space, built in tv and work desk, carefully selected furniture pieces and a bright and white colour palette combine to make this tiny house feel like a home. We achieved our goal of building a functionally beautiful space where we comfortably host a few friends and spend time together as a family.
John McManus

Photo of a small contemporary powder room in Milan with light wood cabinets, gray tile, stone slab, blue walls, limestone floors, a vessel sink, grey floor and a freestanding vanity.
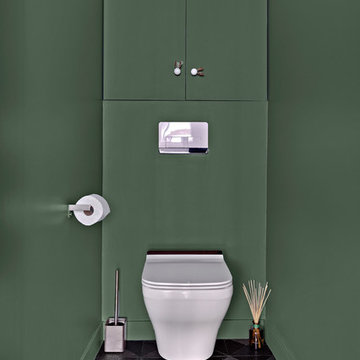
Design ideas for a small contemporary powder room in Paris with beaded inset cabinets, green cabinets, a wall-mount toilet, stone slab and grey floor.
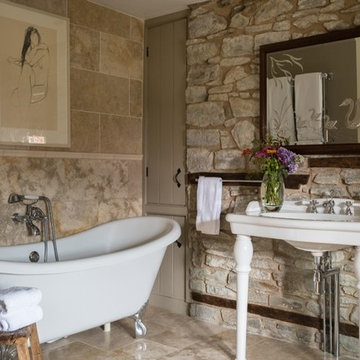
Unique Home Stays
Inspiration for a small 3/4 bathroom in Other with a claw-foot tub, stone slab, beige walls, beige tile, a console sink and beige floor.
Inspiration for a small 3/4 bathroom in Other with a claw-foot tub, stone slab, beige walls, beige tile, a console sink and beige floor.
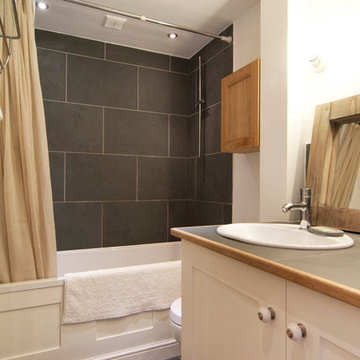
Design ideas for a small kids bathroom in Edinburgh with shaker cabinets, beige cabinets, a drop-in tub, a shower/bathtub combo, a one-piece toilet, gray tile, stone slab, white walls, slate floors, tile benchtops and an integrated sink.
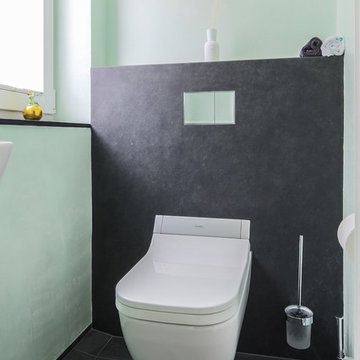
This is an example of a small contemporary powder room in Frankfurt with a wall-mount toilet, gray tile and stone slab.
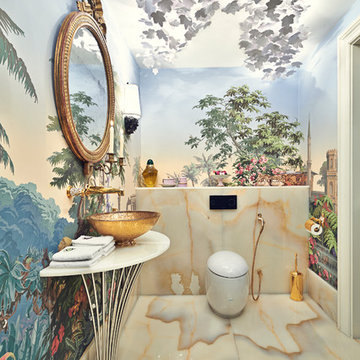
photography :: Marco Joe Fazio
© mjfstudio photographic bureau
This is an example of a small eclectic bathroom in Surrey with stone slab.
This is an example of a small eclectic bathroom in Surrey with stone slab.
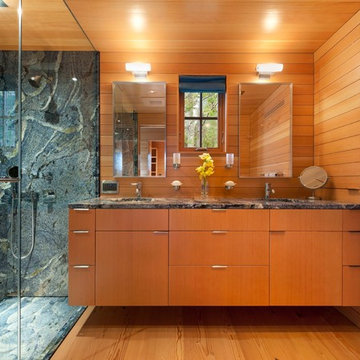
The master bath seen here is compact in its footprint - again drawing from the local boat building traditions. Tongue and groove fir walls conceal hidden compartments and feel tailored yet simple.
The hanging wall cabinet allow for a more open feeling as well.
The shower is given a large amount of the floor area of the room. A curb-less configuration with two shower heads and a continuous shelf. The shower utilizes polished finishes on the walls and a sandblasted finish on the floor.
Eric Reinholdt - Project Architect/Lead Designer with Elliott + Elliott Architecture Photo: Tom Crane Photography, Inc.
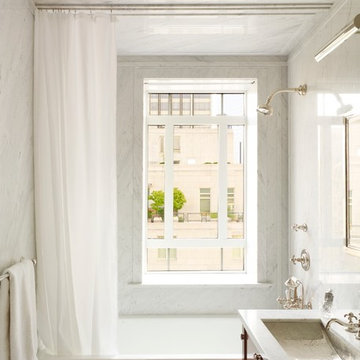
Interiors: Kemble Interiors
Photo of a small traditional master bathroom in New York with an undermount sink, medium wood cabinets, an alcove tub, a shower/bathtub combo, white tile, stone slab, white walls and marble benchtops.
Photo of a small traditional master bathroom in New York with an undermount sink, medium wood cabinets, an alcove tub, a shower/bathtub combo, white tile, stone slab, white walls and marble benchtops.
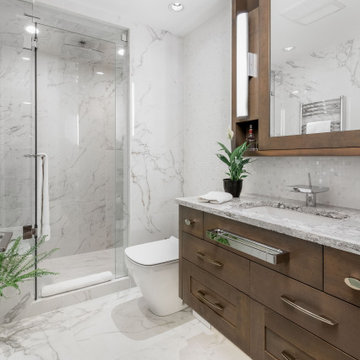
Photo of a small contemporary bathroom in Vancouver with medium wood cabinets, white tile, stone slab, marble floors, an undermount sink, white floor, a hinged shower door, shaker cabinets, an alcove shower, grey benchtops, a single vanity and a floating vanity.
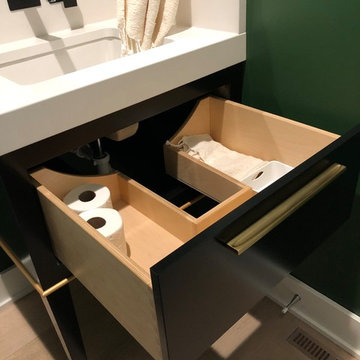
Inspiration for a small modern powder room in Omaha with furniture-like cabinets, black cabinets, a one-piece toilet, yellow tile, stone slab, green walls, light hardwood floors, an undermount sink, engineered quartz benchtops, brown floor and white benchtops.
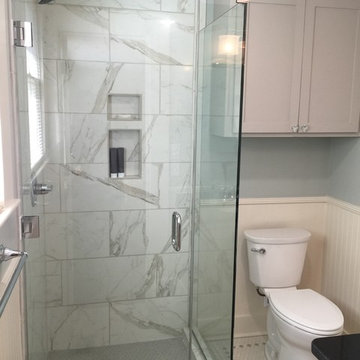
Hex tile floors, new tile shower, frameless glass shower doors, new painted cabinetry, granite countertop and plumbing fixtures really make this small space attractive, functional and is a major improvement over the previous version.
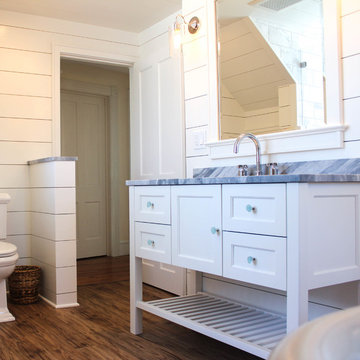
Design ideas for a small country master bathroom in New York with an integrated sink, furniture-like cabinets, white cabinets, marble benchtops, a claw-foot tub, an alcove shower, a one-piece toilet, gray tile, stone slab and white walls.
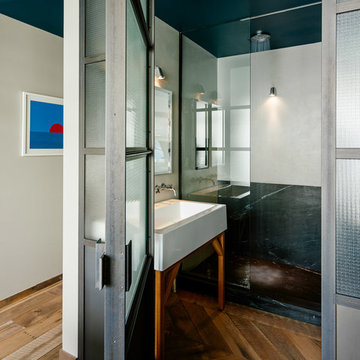
The master bathroom features a stone slab shower floor and shower wall. The dark stone slab is balanced with a light matte concrete wall above it. The floor of the bathroom is reclaimed wide plank flooring in a Chevron pattern. The fixtures are wall mount fixtures from lefroy brooks. The steel door to the bathroom is a custom design featuring etched wire glass.
© Joe Fletcher Photography
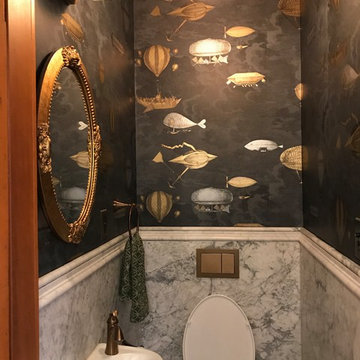
For the Powder Room, we used 1" slabs of salvaged antique marble, mounting it on the walls at wainscoting height, and using a brilliant brushed brass metal finish, Cole and Sons Flying Machines - a Steampunk style wallpaper. Victorian / Edwardian House Remodel, Seattle, WA. Belltown Design, Photography by Paula McHugh

Inspiration for a small country master bathroom in Toronto with light wood cabinets, a claw-foot tub, an open shower, stone slab, beige walls, an open shower, grey benchtops, a single vanity, wood and wood walls.
1

