Small Bathroom Design Ideas with Stone Slab
Refine by:
Budget
Sort by:Popular Today
141 - 160 of 708 photos
Item 1 of 3
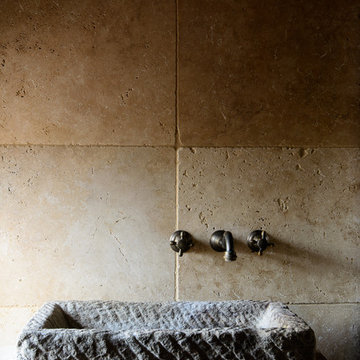
We just LOVE our Light Tumbled Travertine in this en suite bathroom. The rustic finish of the tiles suits the rooms perfectly and creates an amazing backdrop for the unusual stone sink.
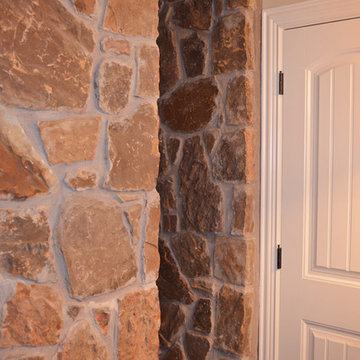
Walk-in rock shower, with pebble stone flooring, rain head shower, rock soap dish and granite countertops.
Inspiration for a small country 3/4 bathroom in Dallas with raised-panel cabinets, dark wood cabinets, an open shower, a two-piece toilet, brown tile, stone slab, beige walls, ceramic floors, an undermount sink, granite benchtops, beige floor and an open shower.
Inspiration for a small country 3/4 bathroom in Dallas with raised-panel cabinets, dark wood cabinets, an open shower, a two-piece toilet, brown tile, stone slab, beige walls, ceramic floors, an undermount sink, granite benchtops, beige floor and an open shower.
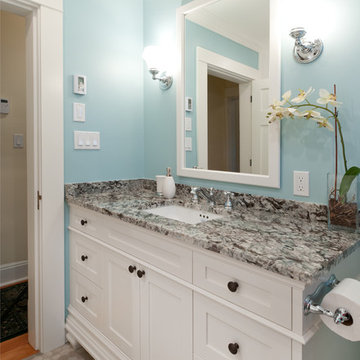
Leanna Rathkelly photo: The renovation of a bathroom in a heritage home in Victoria, BC, required new plumbing, fixtures and creating a substantial vanity. The small space includes built-in cabinetry beside the tub and shower, a beautiful white custom vanity, stone counter and ocean-blue walls.
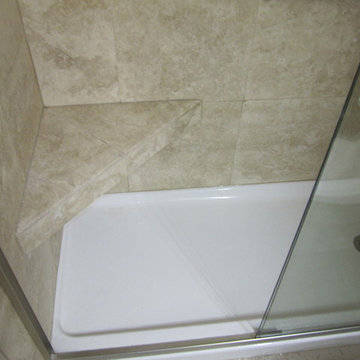
A few years ago, my Dad broke his hip, and needed his tub converted to a shower. Just because necessity brings on a remodel, does not mean it's can't be both beautiful and functional.
We replaced the traditional tub with a low profile shower pan and substantial sliding glass doors. We added a stone bench for seating, and changed out the hardware to include both a stationary and hand-held shower head. And of course added some grab bars for safety. We also added a built in soap dish/ shampoo caddy in the wall.
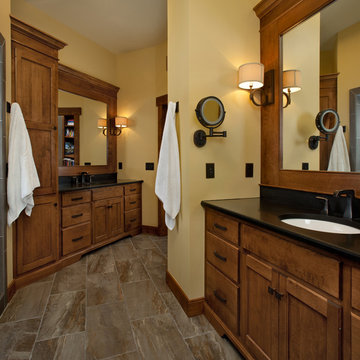
Photographer: William J. Hebert
• The best of both traditional and transitional design meet in this residence distinguished by its rustic yet luxurious feel. Carefully positioned on a site blessed with spacious surrounding acreage, the home was carefully positioned on a tree-filled hilltop and tailored to fit the natural contours of the land. The house sits on the crest of the peak, which allows it to spotlight and enjoy the best vistas of the valley and pond below. Inside, the home’s welcoming style continues, featuring a Midwestern take on perennially popular Western style and rooms that were also situated to take full advantage of the site. From the central foyer that leads into a large living room with a fireplace, the home manages to have an open and functional floor plan while still feeling warm and intimate enough for smaller gatherings and family living. The extensive use of wood and timbering throughout brings that sense of the outdoors inside, with an open floor plan, including a kitchen that spans the length of the house and an overall level of craftsmanship and details uncommon in today’s architecture. •
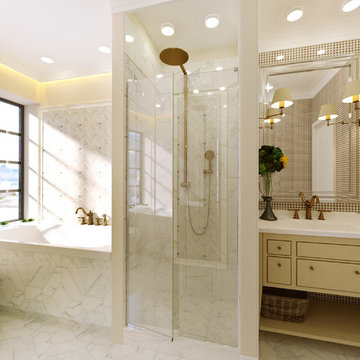
design by Olga Poliakova
Design ideas for a small traditional master bathroom in New York with furniture-like cabinets, light wood cabinets, a drop-in tub, a corner shower, a one-piece toilet, white tile, stone slab, white walls, marble floors, a drop-in sink and engineered quartz benchtops.
Design ideas for a small traditional master bathroom in New York with furniture-like cabinets, light wood cabinets, a drop-in tub, a corner shower, a one-piece toilet, white tile, stone slab, white walls, marble floors, a drop-in sink and engineered quartz benchtops.
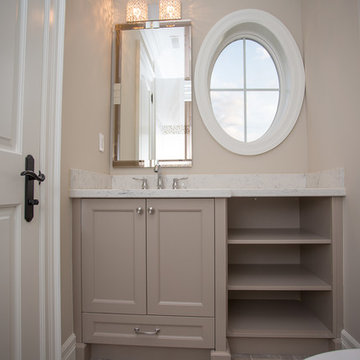
Inspiration for a small traditional 3/4 bathroom in Toronto with recessed-panel cabinets, a one-piece toilet, grey walls, an undermount sink, beige cabinets, white tile, stone slab, porcelain floors and solid surface benchtops.
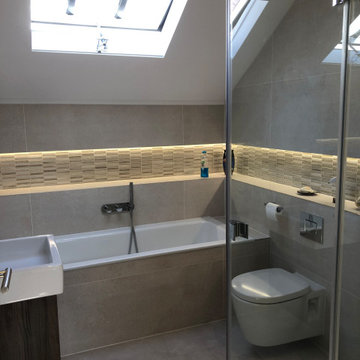
Feature lighting and storage ensure that the bathrooms, whilst compact, feel generous and rich spaces to enjoy.
Small contemporary master bathroom in Surrey with a wall-mount toilet, beige tile, stone slab, beige walls, porcelain floors, a drop-in sink, tile benchtops, brown floor, an open shower, beige benchtops, a single vanity and a built-in vanity.
Small contemporary master bathroom in Surrey with a wall-mount toilet, beige tile, stone slab, beige walls, porcelain floors, a drop-in sink, tile benchtops, brown floor, an open shower, beige benchtops, a single vanity and a built-in vanity.
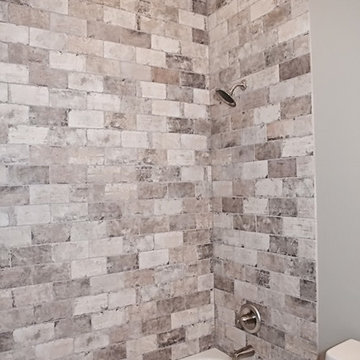
View of tub in bath 2 note the stone surround
Photo of a small arts and crafts kids bathroom in Austin with furniture-like cabinets, white cabinets, a drop-in tub, a two-piece toilet, multi-coloured tile, stone slab, white walls, concrete floors, an undermount sink and granite benchtops.
Photo of a small arts and crafts kids bathroom in Austin with furniture-like cabinets, white cabinets, a drop-in tub, a two-piece toilet, multi-coloured tile, stone slab, white walls, concrete floors, an undermount sink and granite benchtops.
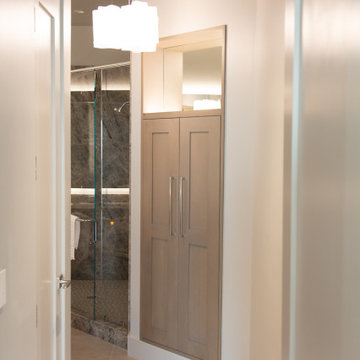
A sleek modern master bathroom with floating cabinetry and a boutique sit down vanity area. Backlit mirrors by Seura, custom sized for the space.
Photo of a small contemporary master bathroom in Other with furniture-like cabinets, light wood cabinets, a corner shower, a one-piece toilet, gray tile, stone slab, grey walls, an undermount sink, quartzite benchtops, grey floor, a hinged shower door, grey benchtops, a shower seat, a double vanity and a floating vanity.
Photo of a small contemporary master bathroom in Other with furniture-like cabinets, light wood cabinets, a corner shower, a one-piece toilet, gray tile, stone slab, grey walls, an undermount sink, quartzite benchtops, grey floor, a hinged shower door, grey benchtops, a shower seat, a double vanity and a floating vanity.
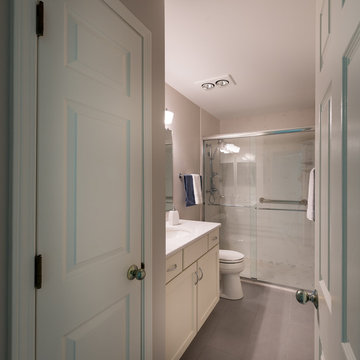
Complete Townhome Remodel- Beautiful refreshing clean lines from Floor to Ceiling, A monochromatic color scheme of white, cream, gray with hints of blue and grayish-green and mixed brushed nickel and chrome fixtures.
Kitchen, 2 1/2 Bathrooms, Staircase, Halls, Den, Bedrooms. Ted Glasoe
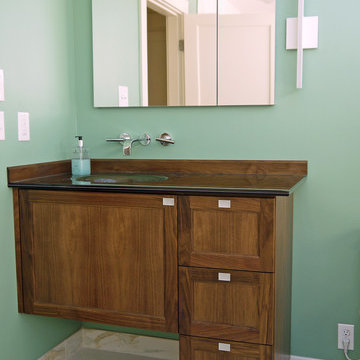
Vanity is made of walnut with stainless steel hardware. Mirror opens to store bathroom necessities.
This is an example of a small modern 3/4 bathroom in Boston with a drop-in sink, flat-panel cabinets, medium wood cabinets, a corner shower, white tile, stone slab, green walls and marble floors.
This is an example of a small modern 3/4 bathroom in Boston with a drop-in sink, flat-panel cabinets, medium wood cabinets, a corner shower, white tile, stone slab, green walls and marble floors.
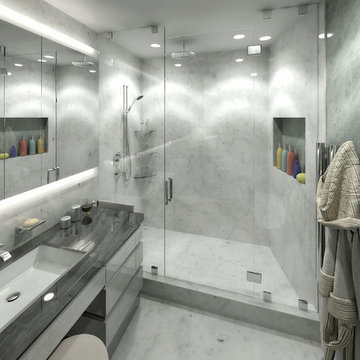
Sergey Kuzmin
Inspiration for a small contemporary 3/4 bathroom in Miami with flat-panel cabinets, light wood cabinets, an alcove shower, a one-piece toilet, white tile, stone slab, white walls, marble floors, an integrated sink, granite benchtops, white floor and a hinged shower door.
Inspiration for a small contemporary 3/4 bathroom in Miami with flat-panel cabinets, light wood cabinets, an alcove shower, a one-piece toilet, white tile, stone slab, white walls, marble floors, an integrated sink, granite benchtops, white floor and a hinged shower door.
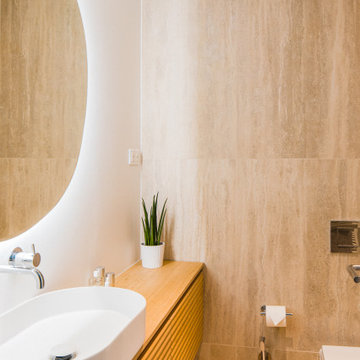
salle de bain parentale
Photo : Christopher Salgadinho
Small scandinavian master bathroom in Paris with louvered cabinets, a wall-mount toilet, beige tile, stone slab, beige walls, a drop-in sink, wood benchtops, beige floor, a hinged shower door, a single vanity and a floating vanity.
Small scandinavian master bathroom in Paris with louvered cabinets, a wall-mount toilet, beige tile, stone slab, beige walls, a drop-in sink, wood benchtops, beige floor, a hinged shower door, a single vanity and a floating vanity.
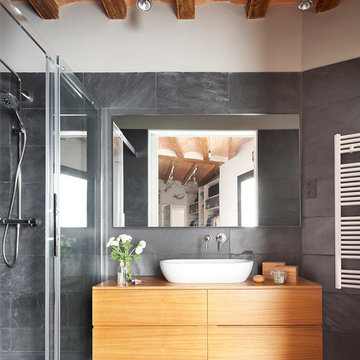
Proyecto realizado por Meritxell Ribé - The Room Studio
Construcción: The Room Work
Fotografías: Mauricio Fuertes
Inspiration for a small contemporary 3/4 bathroom in Barcelona with a vessel sink, flat-panel cabinets, light wood cabinets, an alcove shower, gray tile, grey walls, ceramic floors, stone slab and wood benchtops.
Inspiration for a small contemporary 3/4 bathroom in Barcelona with a vessel sink, flat-panel cabinets, light wood cabinets, an alcove shower, gray tile, grey walls, ceramic floors, stone slab and wood benchtops.
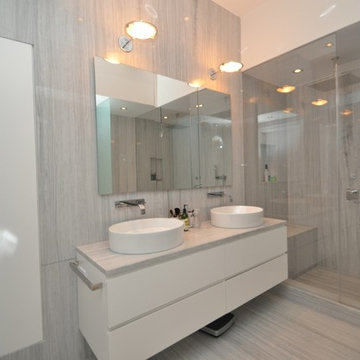
Inspiration for a small transitional master bathroom in Orange County with flat-panel cabinets, beige cabinets, an alcove shower, gray tile, stone slab, grey walls, a vessel sink and engineered quartz benchtops.
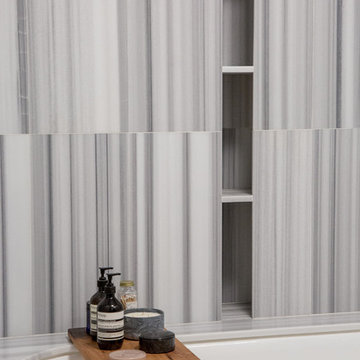
Photography: Francesco Bertocci
Photo of a small contemporary master bathroom in New York with flat-panel cabinets, an undermount tub, a corner shower, a two-piece toilet, gray tile, stone slab, grey walls, marble floors, a pedestal sink and marble benchtops.
Photo of a small contemporary master bathroom in New York with flat-panel cabinets, an undermount tub, a corner shower, a two-piece toilet, gray tile, stone slab, grey walls, marble floors, a pedestal sink and marble benchtops.
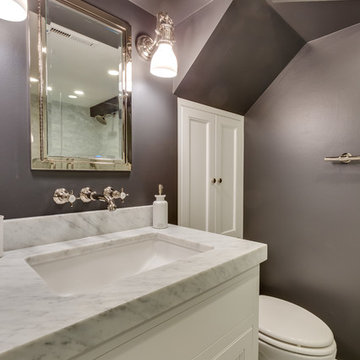
Brad Meese
Design ideas for a small transitional bathroom in Chicago with recessed-panel cabinets, white cabinets, multi-coloured tile, stone slab, grey walls, marble floors, an undermount sink, marble benchtops, an alcove tub and a shower/bathtub combo.
Design ideas for a small transitional bathroom in Chicago with recessed-panel cabinets, white cabinets, multi-coloured tile, stone slab, grey walls, marble floors, an undermount sink, marble benchtops, an alcove tub and a shower/bathtub combo.
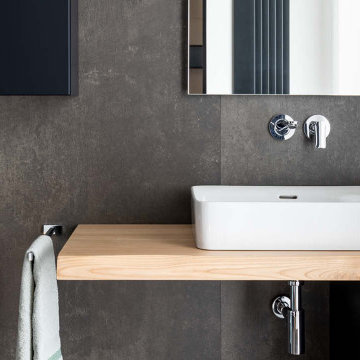
The design resembles metal, Laminam Piombo wall cladding creates a unique style that amps up the modern edge of this of this bathroom.
Small modern bathroom in Los Angeles with flat-panel cabinets, black cabinets, an open shower, a one-piece toilet, stone slab, brown walls, cement tiles, a drop-in sink, brown floor, a hinged shower door, beige benchtops and a freestanding vanity.
Small modern bathroom in Los Angeles with flat-panel cabinets, black cabinets, an open shower, a one-piece toilet, stone slab, brown walls, cement tiles, a drop-in sink, brown floor, a hinged shower door, beige benchtops and a freestanding vanity.
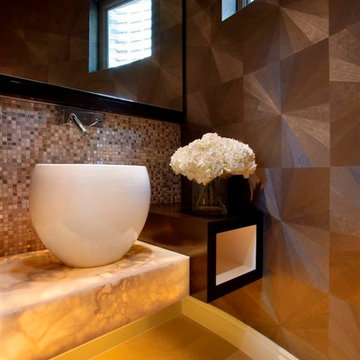
small bathroom under staircase.
Reduced space , challenging .
Britto charette took advantage of every inch to come up with something striking.
Lit onyx top, wood wall covering.
Small Bathroom Design Ideas with Stone Slab
8