Small Bathroom Design Ideas with Terra-cotta Floors
Refine by:
Budget
Sort by:Popular Today
61 - 80 of 559 photos
Item 1 of 3
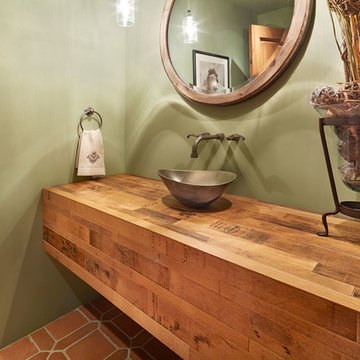
This guest bathroom features Coopersmark Wine Barrel wood for the counter.
Small mediterranean 3/4 bathroom in Orange County with green walls, terra-cotta floors, wood benchtops and a vessel sink.
Small mediterranean 3/4 bathroom in Orange County with green walls, terra-cotta floors, wood benchtops and a vessel sink.
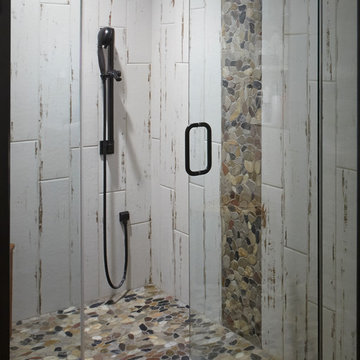
Robin Stancliff photo credits. My client’s main focus for this bathroom was to create a wheelchair accessible shower while
maintaining a unique and rustic visual appeal. When we received this project, the majority of the
bathroom had already been destroyed, and the new vanity was already in place. Our main
contribution was the new ADA accessible shower. We decided to keep the Saltillo tile and brick
wall in the bathroom to keep some of the original Southwestern charm of the home, and create
a stone flooring for the base of the shower. By mixing a variety of colored stones and creating a
stone detail up the side of the shower, we were able to add a modern and fresh touch to the
shower. Aside from the stone detail, the sides of the shower are made up of rustic wood-look
porcelain which fits the overall aesthetic of the bathroom while still being easy to clean. To
accommodate a wheelchair, the shower is 5’ by 5’ with a 3’ door. The handheld bar at the back
of the shower is an ADA compliant bar which has levers so it can be easily maneuvered.
Overall, we aimed to create a sturdy structure for the shower that would hold up to various
disability needs while still remaining chic. By adding rustic details and thoughtful ADA compliant
components, this shower is useful and attractive.
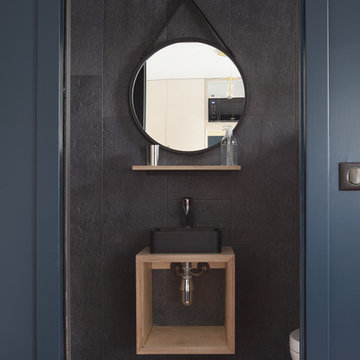
Fabienne Delafraye
Inspiration for a small contemporary powder room in Paris with open cabinets, light wood cabinets, black tile, black walls, a vessel sink, wood benchtops, brown floor, a wall-mount toilet, cement tile and terra-cotta floors.
Inspiration for a small contemporary powder room in Paris with open cabinets, light wood cabinets, black tile, black walls, a vessel sink, wood benchtops, brown floor, a wall-mount toilet, cement tile and terra-cotta floors.
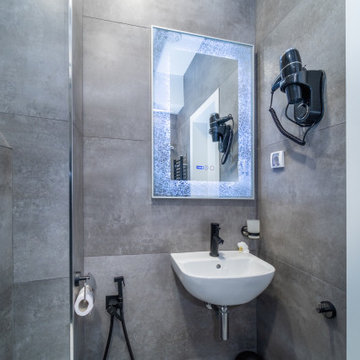
It has a built-in sound system in the ceiling.
Photo of a small industrial 3/4 bathroom in Other with a corner shower, a wall-mount toilet, gray tile, ceramic tile, terra-cotta floors, a wall-mount sink, grey floor, a sliding shower screen, a niche and a single vanity.
Photo of a small industrial 3/4 bathroom in Other with a corner shower, a wall-mount toilet, gray tile, ceramic tile, terra-cotta floors, a wall-mount sink, grey floor, a sliding shower screen, a niche and a single vanity.
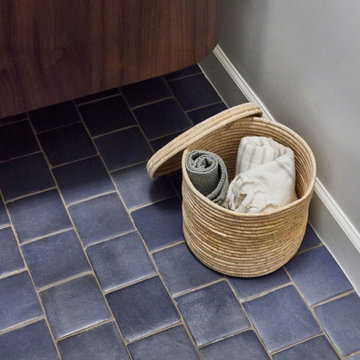
Small transitional powder room in San Francisco with flat-panel cabinets, medium wood cabinets, white walls, terra-cotta floors, blue floor and a floating vanity.
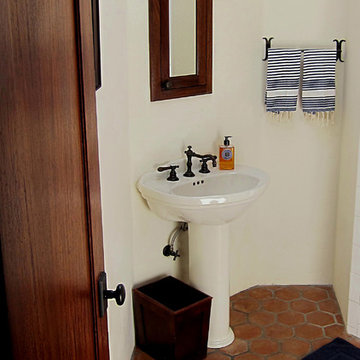
Design Consultant Jeff Doubét is the author of Creating Spanish Style Homes: Before & After – Techniques – Designs – Insights. The 240 page “Design Consultation in a Book” is now available. Please visit SantaBarbaraHomeDesigner.com for more info.
Jeff Doubét specializes in Santa Barbara style home and landscape designs. To learn more info about the variety of custom design services I offer, please visit SantaBarbaraHomeDesigner.com
Jeff Doubét is the Founder of Santa Barbara Home Design - a design studio based in Santa Barbara, California USA.
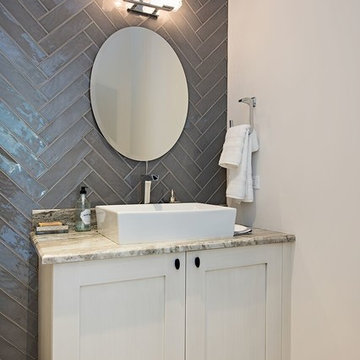
This is an example of a small contemporary 3/4 bathroom in Miami with furniture-like cabinets, white cabinets, a one-piece toilet, gray tile, stone tile, beige walls, terra-cotta floors, a console sink, limestone benchtops and beige floor.
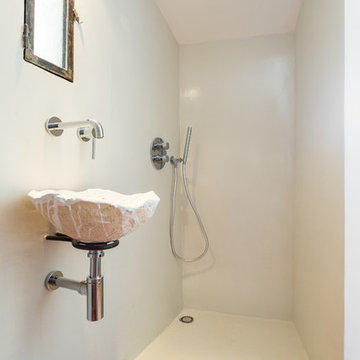
Franck Minieri © 2015 Houzz
Design ideas for a small eclectic 3/4 bathroom in Nice with a wall-mount sink, terra-cotta tile, white walls, terra-cotta floors and an alcove shower.
Design ideas for a small eclectic 3/4 bathroom in Nice with a wall-mount sink, terra-cotta tile, white walls, terra-cotta floors and an alcove shower.

An original 1930’s English Tudor with only 2 bedrooms and 1 bath spanning about 1730 sq.ft. was purchased by a family with 2 amazing young kids, we saw the potential of this property to become a wonderful nest for the family to grow.
The plan was to reach a 2550 sq. ft. home with 4 bedroom and 4 baths spanning over 2 stories.
With continuation of the exiting architectural style of the existing home.
A large 1000sq. ft. addition was constructed at the back portion of the house to include the expended master bedroom and a second-floor guest suite with a large observation balcony overlooking the mountains of Angeles Forest.
An L shape staircase leading to the upstairs creates a moment of modern art with an all white walls and ceilings of this vaulted space act as a picture frame for a tall window facing the northern mountains almost as a live landscape painting that changes throughout the different times of day.
Tall high sloped roof created an amazing, vaulted space in the guest suite with 4 uniquely designed windows extruding out with separate gable roof above.
The downstairs bedroom boasts 9’ ceilings, extremely tall windows to enjoy the greenery of the backyard, vertical wood paneling on the walls add a warmth that is not seen very often in today’s new build.
The master bathroom has a showcase 42sq. walk-in shower with its own private south facing window to illuminate the space with natural morning light. A larger format wood siding was using for the vanity backsplash wall and a private water closet for privacy.
In the interior reconfiguration and remodel portion of the project the area serving as a family room was transformed to an additional bedroom with a private bath, a laundry room and hallway.
The old bathroom was divided with a wall and a pocket door into a powder room the leads to a tub room.
The biggest change was the kitchen area, as befitting to the 1930’s the dining room, kitchen, utility room and laundry room were all compartmentalized and enclosed.
We eliminated all these partitions and walls to create a large open kitchen area that is completely open to the vaulted dining room. This way the natural light the washes the kitchen in the morning and the rays of sun that hit the dining room in the afternoon can be shared by the two areas.
The opening to the living room remained only at 8’ to keep a division of space.
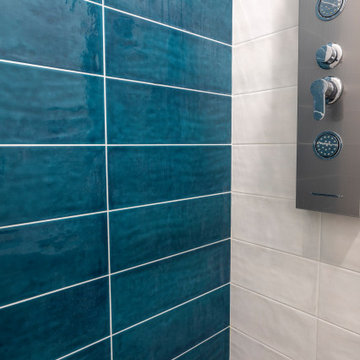
La salle de douche du niveau de la chambre parentale. Elle a une belle vasque, une douche à l'italienne et son wc suspendu.
Design ideas for a small contemporary bathroom in Paris with flat-panel cabinets, light wood cabinets, a curbless shower, a wall-mount toilet, blue tile, ceramic tile, white walls, terra-cotta floors, a wall-mount sink, solid surface benchtops, grey floor, a sliding shower screen, white benchtops, a single vanity and a floating vanity.
Design ideas for a small contemporary bathroom in Paris with flat-panel cabinets, light wood cabinets, a curbless shower, a wall-mount toilet, blue tile, ceramic tile, white walls, terra-cotta floors, a wall-mount sink, solid surface benchtops, grey floor, a sliding shower screen, white benchtops, a single vanity and a floating vanity.
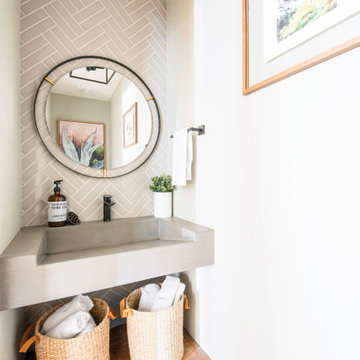
Inspiration for a small modern powder room in Denver with grey cabinets, gray tile, subway tile, beige walls, terra-cotta floors, a wall-mount sink, concrete benchtops, orange floor, grey benchtops and a floating vanity.
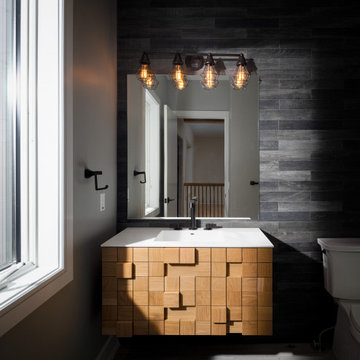
Small transitional bathroom in New York with medium wood cabinets, a one-piece toilet, gray tile, porcelain tile, grey walls, terra-cotta floors, an integrated sink, engineered quartz benchtops, grey floor, white benchtops, a single vanity and a floating vanity.
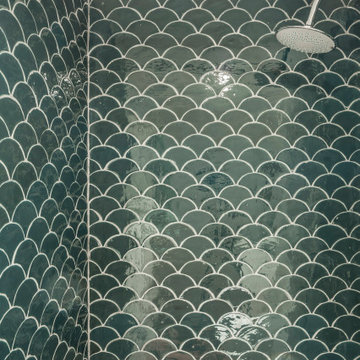
Detalle del azulejo en forma de espina de pez de la ducha.
Inspiration for a small mediterranean master bathroom in Valencia with flat-panel cabinets, white cabinets, green tile, white benchtops, a single vanity, a floating vanity, a curbless shower, ceramic tile, white walls, terra-cotta floors, a drop-in sink and brown floor.
Inspiration for a small mediterranean master bathroom in Valencia with flat-panel cabinets, white cabinets, green tile, white benchtops, a single vanity, a floating vanity, a curbless shower, ceramic tile, white walls, terra-cotta floors, a drop-in sink and brown floor.
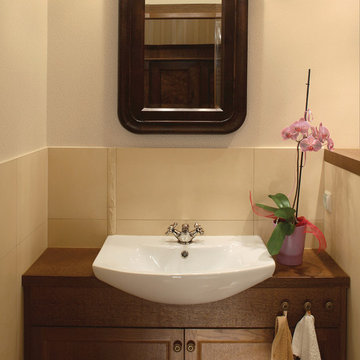
With a casual elegance and a touch of classic styling, the Lawrenceville Collection will enhance and bring warmth to any room setting. Relaxed proportions, antique amber glass, and our new Mocha finish will make for an attractive, yet understated ambiance.
Measurements and Information:
Width 16"
Height 10"
Extension 7"
2 Lights
Accommodates 75 watt medium base light bulbs (not included)
Mocha Finish
Antique Amber Glass
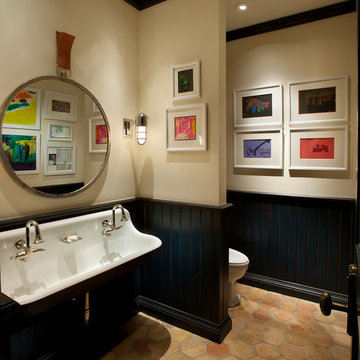
Dino Tonn Photography, Inc.
This is an example of a small mediterranean 3/4 bathroom in Phoenix with a trough sink, a one-piece toilet, beige walls and terra-cotta floors.
This is an example of a small mediterranean 3/4 bathroom in Phoenix with a trough sink, a one-piece toilet, beige walls and terra-cotta floors.
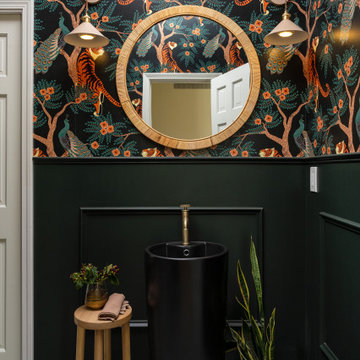
Photo of a small transitional powder room in Kansas City with black cabinets, a two-piece toilet, green walls, terra-cotta floors, a pedestal sink, blue floor, a freestanding vanity and decorative wall panelling.
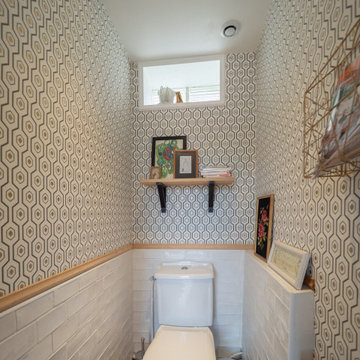
L'avantage avec des WC c'est de pouvoir y mettre des couleurs ou des styles un peu plus fortes. WC à l'ancienne.
Design ideas for a small country powder room in Le Havre with a one-piece toilet, white tile, subway tile, terra-cotta floors, brown floor and wallpaper.
Design ideas for a small country powder room in Le Havre with a one-piece toilet, white tile, subway tile, terra-cotta floors, brown floor and wallpaper.
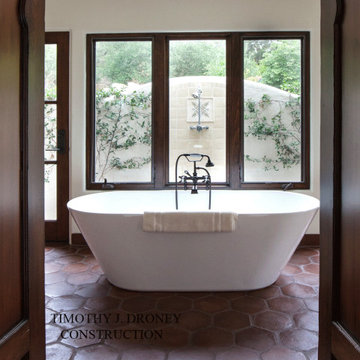
Old California Mission Style home remodeled from funky 1970's cottage with no style. Now this looks like a real old world home that fits right into the Ojai, California landscape. Handmade custom sized terra cotta tiles throughout, with dark stain and wax makes for a worn, used and real live texture from long ago. Wrought iron Spanish lighting, new glass doors and wood windows to capture the light and bright valley sun. The owners are from India, so we incorporated Indian designs and antiques where possible. An outdoor shower, and an outdoor hallway are new additions, along with the olive tree, craned in over the new roof. A courtyard with Spanish style outdoor fireplace with Indian overtones border the exterior of the courtyard. Distressed, stained and glazed ceiling beams, handmade doors and cabinetry help give an old world feel.
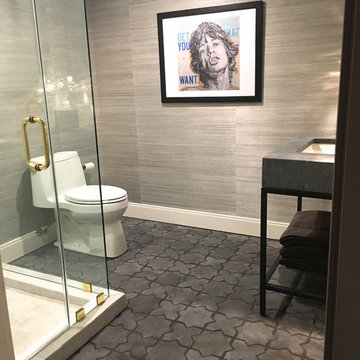
Photo of a small contemporary bathroom in DC Metro with a corner shower, a one-piece toilet, grey walls, terra-cotta floors, a drop-in sink, marble benchtops, black floor and a hinged shower door.
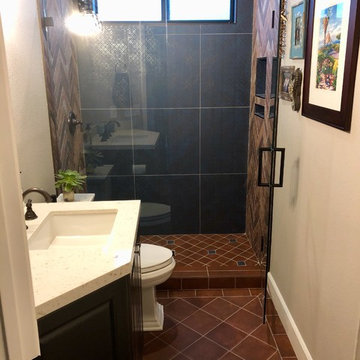
This is an example of a small country 3/4 bathroom in San Diego with recessed-panel cabinets, brown cabinets, an open shower, a two-piece toilet, blue tile, terra-cotta tile, beige walls, terra-cotta floors, an undermount sink, red floor and a hinged shower door.
Small Bathroom Design Ideas with Terra-cotta Floors
4

