Small Bathroom Design Ideas with Vaulted
Refine by:
Budget
Sort by:Popular Today
21 - 40 of 710 photos
Item 1 of 3
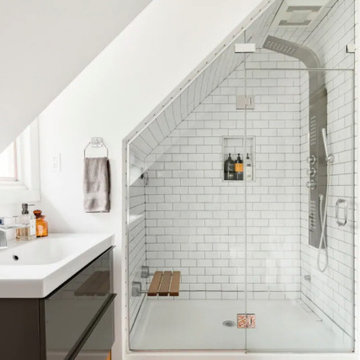
Working with the eaves in this room to create an enclosed shower wasn't as problematic as I had envisioned.
The steam spa shower needed a fully enclosed space so I had the glass door custom made by a local company.
The seat adds additional luxury and the continuation of the yellow color pops is present in accessories and rugs.
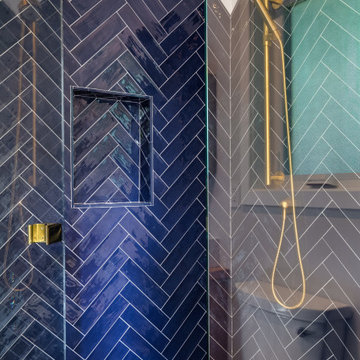
Small contemporary 3/4 bathroom in Los Angeles with flat-panel cabinets, light wood cabinets, an alcove shower, a two-piece toilet, blue tile, ceramic tile, white walls, cement tiles, an undermount sink, engineered quartz benchtops, blue floor, a hinged shower door, white benchtops, a niche, a single vanity, a floating vanity and vaulted.

The guest bath at times will be used by up to twelve people. The tub/shower and watercloset are each behind their own doors to make sharing easier. An extra deep counter and ledge above provides space for guests to lay out toiletries.

This was a reconfiguration of a small bathroom. We added a skylight above the shower to bring in more natural light and used a rich, green tile to ring in some color. The resulting space is a luxurious experience in a small package.

500 sq.ft. Guest studio ADU
Photo of a small contemporary bathroom in Other with furniture-like cabinets, grey cabinets, an alcove tub, a shower/bathtub combo, a one-piece toilet, white tile, white walls, ceramic floors, an undermount sink, marble benchtops, grey floor, a hinged shower door, white benchtops, a single vanity, a freestanding vanity and vaulted.
Photo of a small contemporary bathroom in Other with furniture-like cabinets, grey cabinets, an alcove tub, a shower/bathtub combo, a one-piece toilet, white tile, white walls, ceramic floors, an undermount sink, marble benchtops, grey floor, a hinged shower door, white benchtops, a single vanity, a freestanding vanity and vaulted.

Inspiration for a small modern master bathroom in Chicago with shaker cabinets, blue cabinets, a drop-in tub, a shower/bathtub combo, a one-piece toilet, white tile, ceramic tile, white walls, marble floors, a console sink, quartzite benchtops, white floor, a shower curtain, white benchtops, a niche, a double vanity, a built-in vanity and vaulted.

I suggested to have a mirrored glass installed on the wall and using Schluter metal trim, frame the mirror and tile around the mirror.
Inspiration for a small transitional master bathroom in Denver with shaker cabinets, white cabinets, a drop-in tub, a shower/bathtub combo, a two-piece toilet, gray tile, mosaic tile, blue walls, porcelain floors, an undermount sink, engineered quartz benchtops, multi-coloured floor, a shower curtain, white benchtops, a single vanity, a built-in vanity, vaulted and decorative wall panelling.
Inspiration for a small transitional master bathroom in Denver with shaker cabinets, white cabinets, a drop-in tub, a shower/bathtub combo, a two-piece toilet, gray tile, mosaic tile, blue walls, porcelain floors, an undermount sink, engineered quartz benchtops, multi-coloured floor, a shower curtain, white benchtops, a single vanity, a built-in vanity, vaulted and decorative wall panelling.
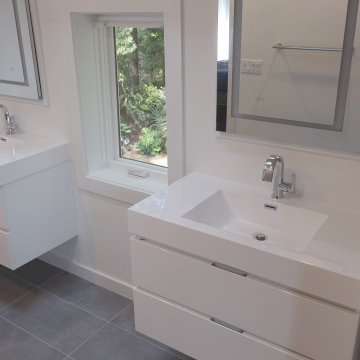
On the rear of the house was a two story screen porch running 3/4 the length of the house. On the first floor we reduced the porch size by half, to relocate the new kitchen. We enclosed the entire second floor vaulted area of the screen porch to create a new walk in closet off the existing master bedroom. We also added a new modern bathroom for my client. She decided on two separate vanities with illuminated and anti-fog mirrors. A corner shower with hand head shower head was created and a new toilet added.

Photo of a small modern bathroom in Miami with shaker cabinets, white cabinets, a one-piece toilet, gray tile, porcelain tile, grey walls, porcelain floors, an integrated sink, engineered quartz benchtops, white floor, a hinged shower door, white benchtops, a shower seat, a single vanity, a built-in vanity, vaulted and wallpaper.

Inspiration for a small contemporary master bathroom in Surrey with flat-panel cabinets, white cabinets, a wall-mount toilet, beige tile, beige walls, ceramic floors, grey floor, a hinged shower door, a single vanity, a floating vanity, vaulted, mosaic tile and a console sink.

The tiler did such an excellent job with the tiling details, and don't you just love the green paint?
Inspiration for a small contemporary master bathroom with flat-panel cabinets, light wood cabinets, a freestanding tub, an open shower, a wall-mount toilet, black tile, porcelain tile, green walls, a vessel sink, wood benchtops, black floor, an open shower, beige benchtops, a single vanity, a floating vanity, vaulted and wood-look tile.
Inspiration for a small contemporary master bathroom with flat-panel cabinets, light wood cabinets, a freestanding tub, an open shower, a wall-mount toilet, black tile, porcelain tile, green walls, a vessel sink, wood benchtops, black floor, an open shower, beige benchtops, a single vanity, a floating vanity, vaulted and wood-look tile.
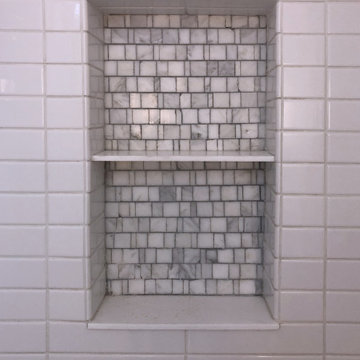
Showee Niche in Renovated Upstairs Full Bathroom for Loft Bedroom. New Ceramic Tile (for Floors/Walls and Shower), New Vanity, Marble Top, Lighting and Shower.

Talk about your small spaces. In this case we had to squeeze a full bath into a powder room-sized room of only 5’ x 7’. The ceiling height also comes into play sloping downward from 90” to 71” under the roof of a second floor dormer in this Cape-style home.
We stripped the room bare and scrutinized how we could minimize the visual impact of each necessary bathroom utility. The bathroom was transitioning along with its occupant from young boy to teenager. The existing bathtub and shower curtain by far took up the most visual space within the room. Eliminating the tub and introducing a curbless shower with sliding glass shower doors greatly enlarged the room. Now that the floor seamlessly flows through out the room it magically feels larger. We further enhanced this concept with a floating vanity. Although a bit smaller than before, it along with the new wall-mounted medicine cabinet sufficiently handles all storage needs. We chose a comfort height toilet with a short tank so that we could extend the wood countertop completely across the sink wall. The longer countertop creates opportunity for decorative effects while creating the illusion of a larger space. Floating shelves to the right of the vanity house more nooks for storage and hide a pop-out electrical outlet.
The clefted slate target wall in the shower sets up the modern yet rustic aesthetic of this bathroom, further enhanced by a chipped high gloss stone floor and wire brushed wood countertop. I think it is the style and placement of the wall sconces (rated for wet environments) that really make this space unique. White ceiling tile keeps the shower area functional while allowing us to extend the white along the rest of the ceiling and partially down the sink wall – again a room-expanding trick.
This is a small room that makes a big splash!
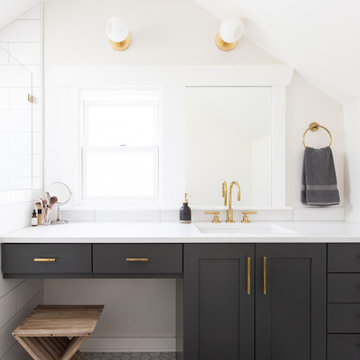
Design: H2D Architecture + Design
www.h2darchitects.com
Build: Crescent Builds
Photos: Rafael Soldi
This is an example of a small transitional 3/4 bathroom in Seattle with shaker cabinets, black cabinets, an alcove shower, white walls, an undermount sink, white benchtops, white tile, subway tile, mosaic tile floors, engineered quartz benchtops, white floor, a hinged shower door, a single vanity, a built-in vanity and vaulted.
This is an example of a small transitional 3/4 bathroom in Seattle with shaker cabinets, black cabinets, an alcove shower, white walls, an undermount sink, white benchtops, white tile, subway tile, mosaic tile floors, engineered quartz benchtops, white floor, a hinged shower door, a single vanity, a built-in vanity and vaulted.
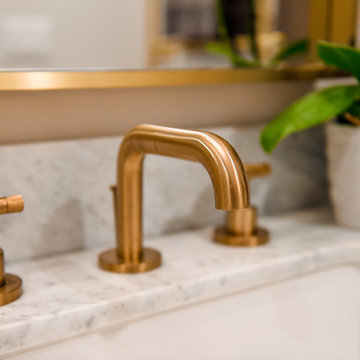
Photography By Dana Hargitay
www.danahargitay.com
www.enLucephotography.com
This is an example of a small transitional 3/4 bathroom in San Francisco with furniture-like cabinets, grey cabinets, an alcove shower, a two-piece toilet, white tile, marble, white walls, marble floors, an undermount sink, marble benchtops, white floor, a hinged shower door, white benchtops, a niche, a single vanity, a freestanding vanity and vaulted.
This is an example of a small transitional 3/4 bathroom in San Francisco with furniture-like cabinets, grey cabinets, an alcove shower, a two-piece toilet, white tile, marble, white walls, marble floors, an undermount sink, marble benchtops, white floor, a hinged shower door, white benchtops, a niche, a single vanity, a freestanding vanity and vaulted.

Custom wet room design from a traditional tub/shower combination. Complete renovation with all new finishes and fixtures.
Small modern wet room bathroom in Philadelphia with a japanese tub, a one-piece toilet, gray tile, ceramic tile, orange walls, porcelain floors, a wall-mount sink, a hinged shower door, a single vanity and vaulted.
Small modern wet room bathroom in Philadelphia with a japanese tub, a one-piece toilet, gray tile, ceramic tile, orange walls, porcelain floors, a wall-mount sink, a hinged shower door, a single vanity and vaulted.

This master en-suite is accessed via a few steps from the bedroom, so the perspective on the space was a tricky one when it came to design. With lots of natural light, the brief was to keep the space fresh and clean, but also relaxing and sumptuous. Previously, the space was fragmented and was in need of a cohesive design. By placing the shower in the eaves at one end and the bath at the other, it gave a sense of balance and flow to the space. This is truly a beautiful space that feels calm and collected when you walk in – the perfect antidote to the hustle and bustle of modern life.

Modena Vanity in Royal Blue
Available in grey, white & Royal Blue (28"- 60")
Wood/plywood combination with tempered glass countertop, soft closing doors as well as drawers. Satin nickel hardware finish.
Mirror option available.

Small contemporary master bathroom in Auckland with flat-panel cabinets, light wood cabinets, an open shower, a wall-mount toilet, black and white tile, mosaic tile, white walls, mosaic tile floors, a vessel sink, wood benchtops, white floor, an open shower, beige benchtops, an enclosed toilet, a double vanity, a floating vanity and vaulted.
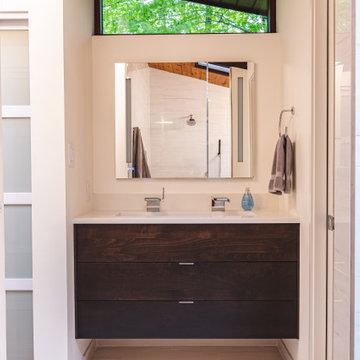
FineCraft Contractors, Inc.
Gardner Architects, LLC
This is an example of a small midcentury master bathroom in DC Metro with flat-panel cabinets, brown cabinets, a freestanding tub, an open shower, white tile, porcelain tile, pebble tile floors, a wall-mount sink, engineered quartz benchtops, grey floor, an open shower, white benchtops, a double vanity, a floating vanity and vaulted.
This is an example of a small midcentury master bathroom in DC Metro with flat-panel cabinets, brown cabinets, a freestanding tub, an open shower, white tile, porcelain tile, pebble tile floors, a wall-mount sink, engineered quartz benchtops, grey floor, an open shower, white benchtops, a double vanity, a floating vanity and vaulted.
Small Bathroom Design Ideas with Vaulted
2