Small Bathroom Design Ideas with Vinyl Floors
Refine by:
Budget
Sort by:Popular Today
161 - 180 of 2,585 photos
Item 1 of 3
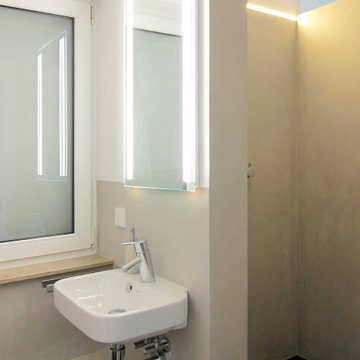
Auf kleiner Fläche sind ein WC, ein Waschbecken und eine großzügige Dusche untergebracht. Die Wände sind mit einer fugenlosen Spachteltechnik beschichtet. Die Dusche konnte nicht bodenbündig ausgeführt werden, daher ist die Duschrinne in ein 10 cm hohes Podest eingelassen. Es ist als einziges gefliest, im übrigen Bad ist der – im ganzen Haus eingesetzte – Vinylboden durchgezogen. Für die Beleuchtung sorgen eingelassene LED-Leisten in der Dusche und am Spiegel. Auf eine Deckenlampe verzichteten wir, sie wäre von außen sichtbar gewesen.
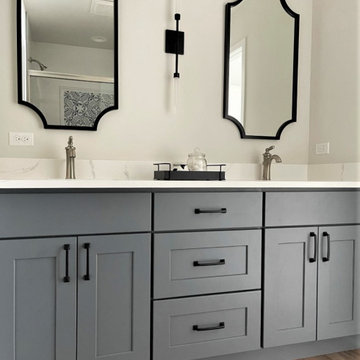
Inspiration for a small transitional bathroom in Chicago with shaker cabinets, blue cabinets, vinyl floors, engineered quartz benchtops, brown floor, a sliding shower screen, white benchtops, a double vanity, a built-in vanity, an alcove shower, an undermount sink and an enclosed toilet.
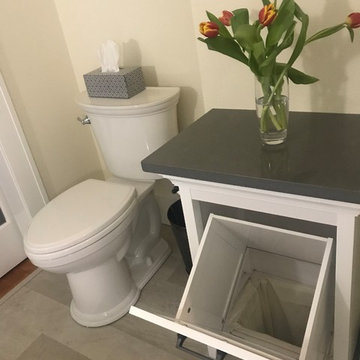
This clearly shows off an amazingly creative solution to my client's request to add a laundry chute (where the chimney used to be). We made it happen.
ZD Photography
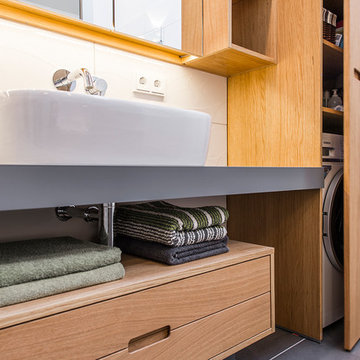
Der raumhohe Einbauschrank neben dem Waschtisch versteckt die Waschmaschine und bietet zudem jede Menge Stauraum.
http://www.jungnickel-fotografie.de
http://www.jungnickel-fotografie.de
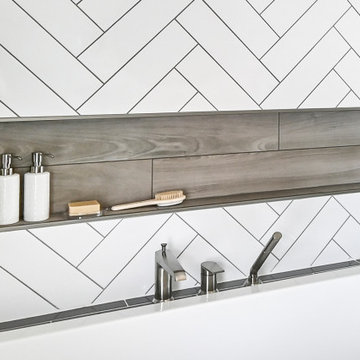
The clients contacted us after purchasing their first home. The house had one full bath and it felt tight and cramped with a soffit and two awkward closets. They wanted to create a functional, yet luxurious, contemporary spa-like space. We redesigned the bathroom to include both a bathtub and walk-in shower, with a modern shower ledge and herringbone tiled walls. The space evokes a feeling of calm and relaxation, with white, gray and green accents. The integrated mirror, oversized backsplash, and green vanity complement the minimalistic design so effortlessly.
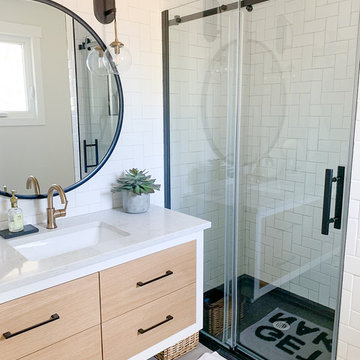
An awkward angled kitchen now in the hands of a cooking whiz, this main floor needed a serious update in order to be functional. Re configuring this space allowed for serious prep space, a large island and additional viewing space to the beautiful, fully treed backyard. Adding an Ensuite shower + an interior beam, this bright + white open concept is the home of their dreams!
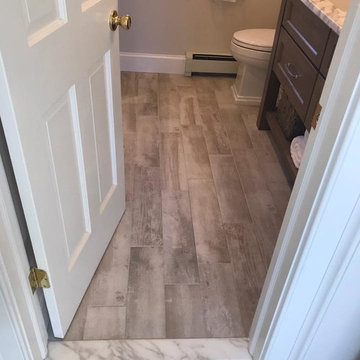
This is an example of a small transitional master bathroom in Philadelphia with dark wood cabinets, a one-piece toilet, grey walls, an undermount sink, quartzite benchtops, brown floor and vinyl floors.
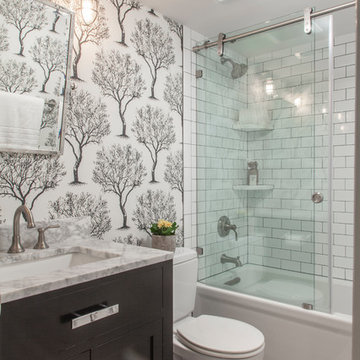
Small transitional 3/4 bathroom in DC Metro with shaker cabinets, black cabinets, an alcove tub, a two-piece toilet, white tile, subway tile, vinyl floors, an undermount sink, marble benchtops, grey floor, a sliding shower screen, grey benchtops, a shower/bathtub combo and white walls.
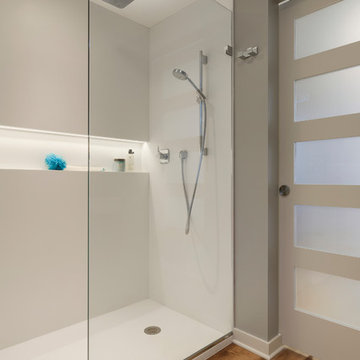
A full Corian shower in bright white ensures that this small bathroom will never feel cramped. A recessed niche with back-lighting is a fun way to add an accent detail within the shower. The niche lighting can also act as a night light for guests that are sleeping in the main basement space.
Photos by Spacecrafting Photography
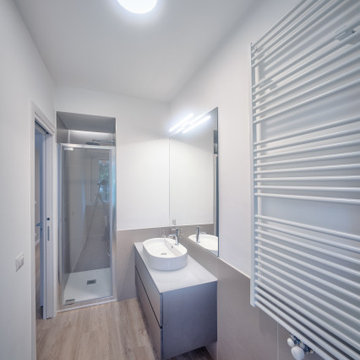
Inspiration for a small contemporary 3/4 bathroom in Other with flat-panel cabinets, grey cabinets, an alcove shower, a two-piece toilet, gray tile, porcelain tile, white walls, vinyl floors, a vessel sink, glass benchtops, beige floor, a hinged shower door, white benchtops, a single vanity and a floating vanity.
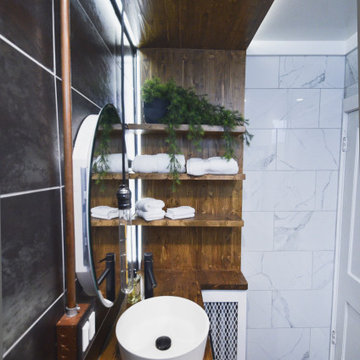
Design by: Marcus Lehman
Craftsmen: Marcus Lehman
Photos by : Marcus Lehman
Most of the furnished products were purchased from Lowe's and Ebay - Others were custom fabricated.
To name a few:
Wood tone is Special Walnut by Minwax on Pine; Dreamline Shower door; Vigo Industries Faucet; Kraus Sink; Smartcore Luxury Vinyl; Pendant light custom; Delta shower valve; Ebay (chinese) shower head.
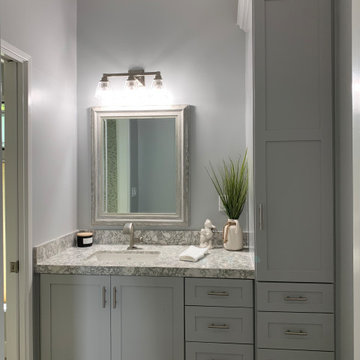
Coastal Bath
Inspiration for a small beach style 3/4 bathroom in Orange County with shaker cabinets, grey cabinets, a two-piece toilet, multi-coloured tile, ceramic tile, blue walls, vinyl floors, an undermount sink, engineered quartz benchtops, brown floor, multi-coloured benchtops, a niche, a single vanity, a built-in vanity and timber.
Inspiration for a small beach style 3/4 bathroom in Orange County with shaker cabinets, grey cabinets, a two-piece toilet, multi-coloured tile, ceramic tile, blue walls, vinyl floors, an undermount sink, engineered quartz benchtops, brown floor, multi-coloured benchtops, a niche, a single vanity, a built-in vanity and timber.
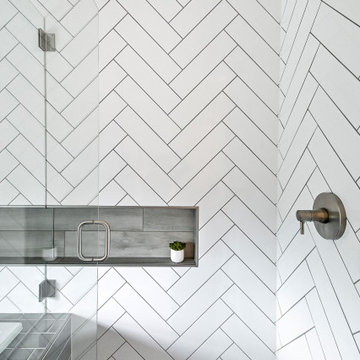
The clients contacted us after purchasing their first home. The house had one full bath and it felt tight and cramped with a soffit and two awkward closets. They wanted to create a functional, yet luxurious, contemporary spa-like space. We redesigned the bathroom to include both a bathtub and walk-in shower, with a modern shower ledge and herringbone tiled walls. The space evokes a feeling of calm and relaxation, with white, gray and green accents. The integrated mirror, oversized backsplash, and green vanity complement the minimalistic design so effortlessly.
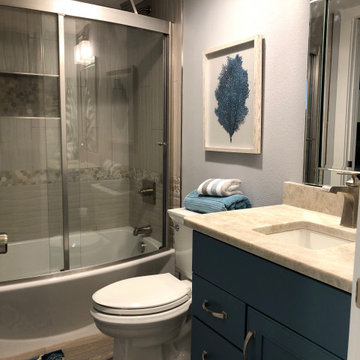
Inspiration for a small beach style bathroom in Other with shaker cabinets, blue cabinets, an alcove tub, a shower/bathtub combo, a two-piece toilet, beige tile, porcelain tile, blue walls, vinyl floors, an undermount sink, quartzite benchtops, grey floor, a sliding shower screen, beige benchtops, a single vanity and a freestanding vanity.
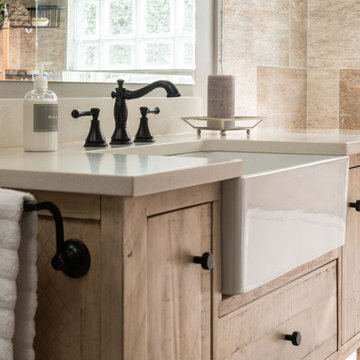
Photo of a small traditional 3/4 bathroom in Columbus with furniture-like cabinets, beige cabinets, an alcove shower, a one-piece toilet, multi-coloured tile, porcelain tile, grey walls, vinyl floors, an undermount sink, engineered quartz benchtops, multi-coloured floor, a hinged shower door and white benchtops.
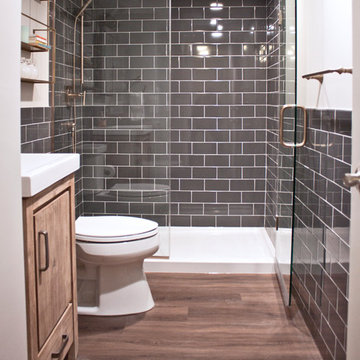
Inspiration for a small transitional 3/4 bathroom in Chicago with flat-panel cabinets, distressed cabinets, an alcove shower, a two-piece toilet, gray tile, ceramic tile, grey walls, vinyl floors, an integrated sink, a hinged shower door and white benchtops.
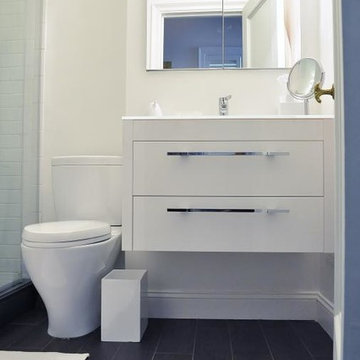
Complete bathroom remodel in a pre-war building. MyHome removed the existing tub, converting it into a sleek white subway tiled shower with sliding glass door and chrome accents. A floating wall mounted white lacquer vanity and large dark gray tile floor completes the modern transformation.
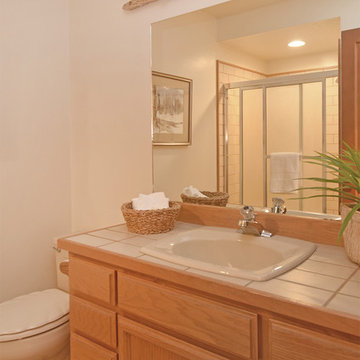
Pattie O'Loughlin Marmon ~ Dwelling In Possibility, Inc.
Photo of a small contemporary bathroom in Seattle with a drop-in sink, recessed-panel cabinets, medium wood cabinets, tile benchtops, an alcove shower, white tile, ceramic tile, beige walls and vinyl floors.
Photo of a small contemporary bathroom in Seattle with a drop-in sink, recessed-panel cabinets, medium wood cabinets, tile benchtops, an alcove shower, white tile, ceramic tile, beige walls and vinyl floors.
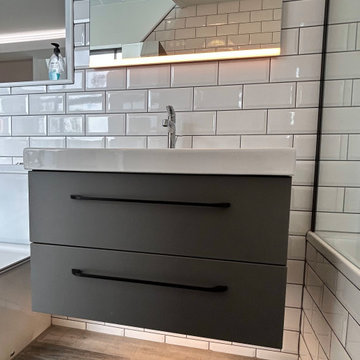
The dark grout's horizontal lines are reflected by the sleek handles and ambient light from the mirror cabinet, creating uniformity.
This is an example of a small modern kids bathroom in Hampshire with flat-panel cabinets, grey cabinets, a drop-in tub, a shower/bathtub combo, a two-piece toilet, white tile, porcelain tile, white walls, vinyl floors, grey floor, a hinged shower door, a laundry, a single vanity, a floating vanity and an integrated sink.
This is an example of a small modern kids bathroom in Hampshire with flat-panel cabinets, grey cabinets, a drop-in tub, a shower/bathtub combo, a two-piece toilet, white tile, porcelain tile, white walls, vinyl floors, grey floor, a hinged shower door, a laundry, a single vanity, a floating vanity and an integrated sink.
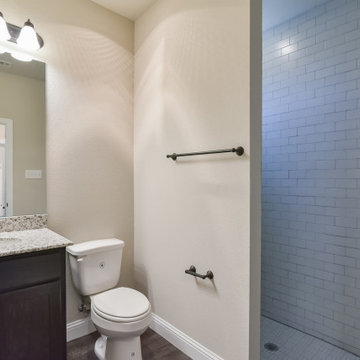
Inspiration for a small country master bathroom in Dallas with raised-panel cabinets, black cabinets, an open shower, a two-piece toilet, multi-coloured tile, ceramic tile, grey walls, vinyl floors, an undermount sink, granite benchtops, grey floor, an open shower and white benchtops.
Small Bathroom Design Ideas with Vinyl Floors
9