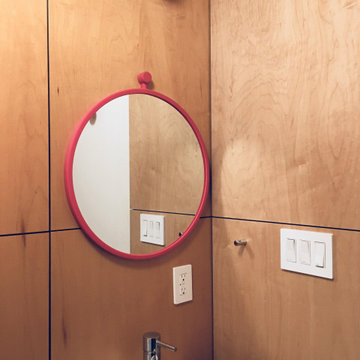Small Bathroom Design Ideas with Wood Walls
Refine by:
Budget
Sort by:Popular Today
101 - 120 of 187 photos
Item 1 of 3
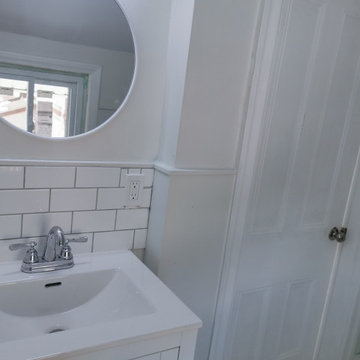
Design ideas for a small modern 3/4 bathroom in Toronto with a one-piece toilet, white tile, white walls, an enclosed toilet, a single vanity, a floating vanity and wood walls.
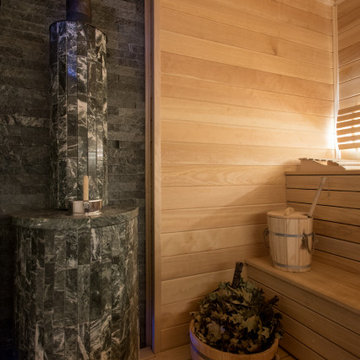
This is an example of a small transitional wet room bathroom in Moscow with a wall-mount toilet, white tile, ceramic tile, green walls, ceramic floors, a wall-mount sink, white floor, a shower curtain, wood and wood walls.
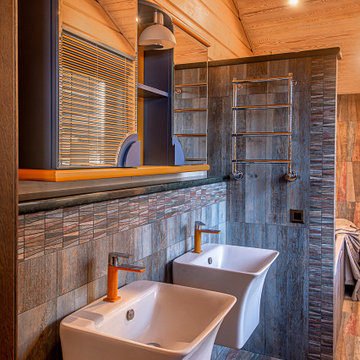
Изначально я предлагала заказчику более яркую плитку, но он наотрез отказывался. В итоге остановились на этой. Я как могла пыталась сделать раскладку повеселее, но все равно пришлось доводить интерьер с помощью цветных смесителей и шкафчика, который я разработала специально для этого проекта. Изначально светильник планировалось разместить на заднюю стенку шкафчика, но свет оказался очень ярким и "бил" в глаза. Пришлось переориентировать этот светильник, но тогда получалось, что он слишком торчал из шкафчика. Тут на помощь пришла идея с полукруглой полкой под крышей шкафчика, которая даже придала некий колорит этому шкафчику. В зеркале отражаются желто-синие деревянные жалюзи. Они выкрашены в цвета по RAl. которые я использовала в шкафчике.
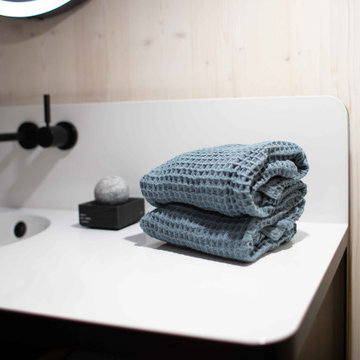
Design ideas for a small modern 3/4 bathroom in Berlin with glass-front cabinets, black cabinets, a curbless shower, a wall-mount toilet, gray tile, ceramic tile, beige walls, ceramic floors, a wall-mount sink, grey floor, a sliding shower screen, white benchtops, a single vanity, a floating vanity, wood and wood walls.
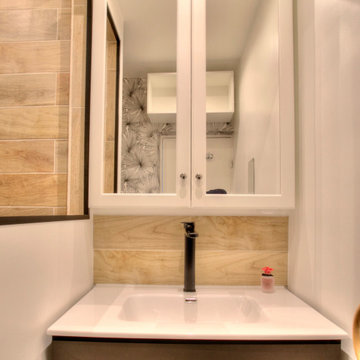
Small contemporary master bathroom in Paris with black cabinets, a corner shower, a wall-mount toilet, brown tile, beige walls, an integrated sink, a hinged shower door, a single vanity, a floating vanity and wood walls.
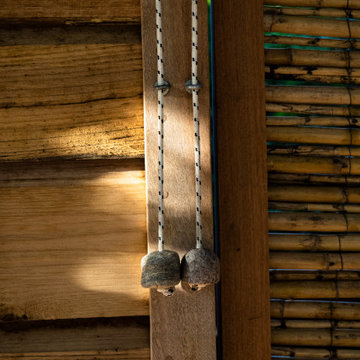
These two hand carved stones are they handles which operate the shower on/ off pulley mechanism. The shower is carefully hidden in the canopy above. When you first use the shower it is unclear exactly what the stones do. You find out quickly...
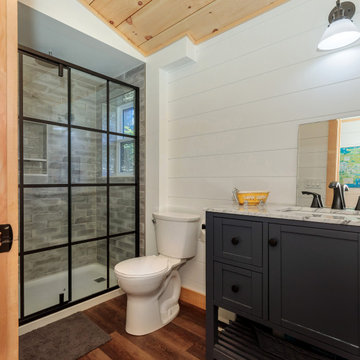
Small country master bathroom in Toronto with grey cabinets, an open shower, stone slab, beige walls, a sliding shower screen, white benchtops, a single vanity, wood and wood walls.
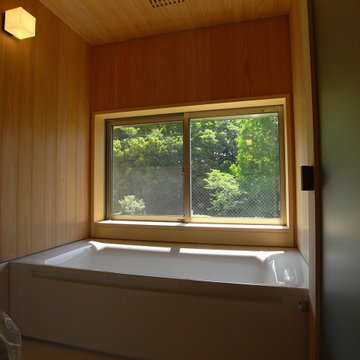
This is an example of a small asian wet room bathroom in Tokyo Suburbs with an undermount tub, orange walls, wood-look tile, beige floor, a hinged shower door, timber and wood walls.
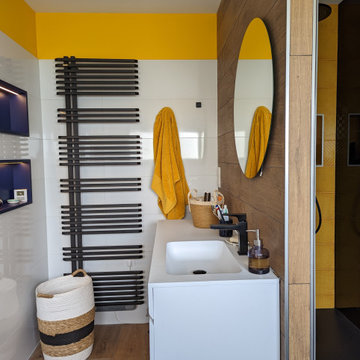
Projet d'aménagement d'une salle de douche en RDC pour la création d'une suite parentale. La nouvelle pièce vient se loger dans le garage existant.
Création d'une douche cachée derrière la vasque. L'ensemble vient se parer de couleurs affirmées pour apporter le sourire dès le matin. Des détails sont pensés pour apporter un maximum de rangement grâce aux niches éclairées.
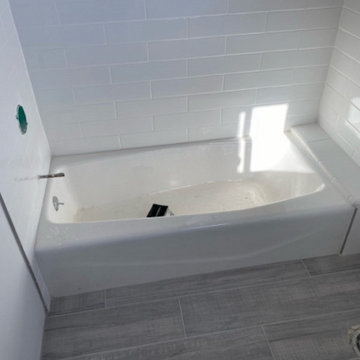
Small contemporary 3/4 bathroom in Los Angeles with open cabinets, white cabinets, a freestanding tub, a shower/bathtub combo, a bidet, white tile, ceramic tile, white walls, medium hardwood floors, a console sink, granite benchtops, grey floor, a shower curtain, white benchtops, a single vanity, a built-in vanity, coffered and wood walls.
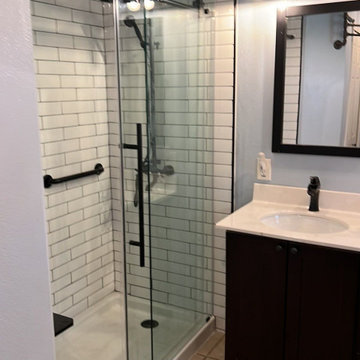
Cast Iron Pan - ADA flip up seat with ADA rails.
Design ideas for a small modern 3/4 wet room bathroom in Orlando with open cabinets, brown cabinets, a japanese tub, a one-piece toilet, white tile, subway tile, white walls, porcelain floors, an undermount sink, quartzite benchtops, yellow floor, a sliding shower screen, white benchtops, a niche, a single vanity, a built-in vanity, wood and wood walls.
Design ideas for a small modern 3/4 wet room bathroom in Orlando with open cabinets, brown cabinets, a japanese tub, a one-piece toilet, white tile, subway tile, white walls, porcelain floors, an undermount sink, quartzite benchtops, yellow floor, a sliding shower screen, white benchtops, a niche, a single vanity, a built-in vanity, wood and wood walls.
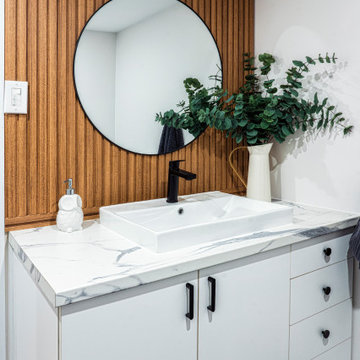
Small budge no problem !!!
This bathroom was just a refresh, we installed clip vinyl flooring, kept the existing vanity we simply added new handles, we changed the countertops and sink and faucet. and to give it the WOW factor we added the wood wall treatment and a simple round mirror.
What a transformation it was!
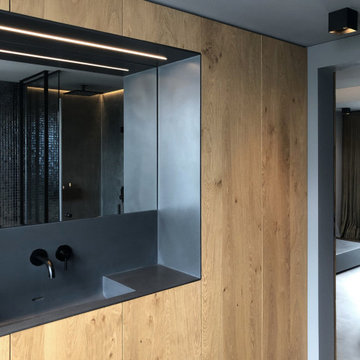
This is an example of a small modern 3/4 bathroom in Cologne with flat-panel cabinets, light wood cabinets, a wall-mount toilet, gray tile, mosaic tile, grey walls, concrete floors, an integrated sink, solid surface benchtops, grey floor, grey benchtops, a single vanity, a built-in vanity and wood walls.
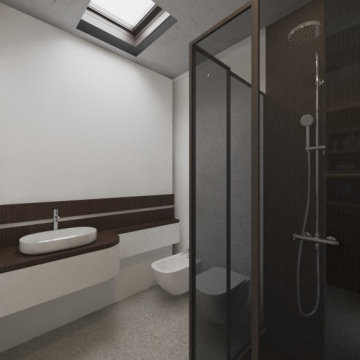
Ispirata alla tipologia a corte del baglio siciliano, la residenza è immersa in un ampio oliveto e si sviluppa su pianta quadrata da 30 x 30 m, con un corpo centrale e due ali simmetriche che racchiudono una corte interna.
L’accesso principale alla casa è raggiungibile da un lungo sentiero che attraversa l’oliveto e porta all’ ampio cancello scorrevole, centrale rispetto al prospetto principale e che permette di accedere sia a piedi che in auto.
Le due ali simmetriche contengono rispettivamente la zona notte e una zona garage per ospitare auto d’epoca da collezione, mentre il corpo centrale è costituito da un ampio open space per cucina e zona living, che nella zona a destra rispetto all’ingresso è collegata ad un’ala contenente palestra e zona musica.
Un’ala simmetrica a questa contiene la camera da letto padronale con zona benessere, bagno turco, bagno e cabina armadio. I due corpi sono separati da un’ampia veranda collegata visivamente e funzionalmente agli spazi della zona giorno, accessibile anche dall’ingresso secondario della proprietà. In asse con questo ambiente è presente uno spazio piscina, immerso nel verde del giardino.
La posizione delle ampie vetrate permette una continuità visiva tra tutti gli ambienti della casa, sia interni che esterni, mentre l’uitlizzo di ampie pannellature in brise soleil permette di gestire sia il grado di privacy desiderata che l’irraggiamento solare in ingresso.
La distribuzione interna è finalizzata a massimizzare ulteriormente la percezione degli spazi, con lunghi percorsi continui che definiscono gli spazi funzionali e accompagnano lo sguardo verso le aperture sul giardino o sulla corte interna.
In contrasto con la semplicità dell’intonaco bianco e delle forme essenziali della facciata, è stata scelta una palette colori naturale, ma intensa, con texture ricche come la pietra d’iseo a pavimento e le venature del noce per la falegnameria.
Solo la zona garage, separata da un ampio cristallo dalla zona giorno, presenta una texture di cemento nudo a vista, per creare un piacevole contrasto con la raffinata superficie delle automobili.
Inspired by sicilian ‘baglio’, the house is surrounded by a wide olive tree grove and its floorplan is based on 30 x 30 sqm square, the building is shaped like a C figure, with two symmetrical wings embracing a regular inner courtyard.
The white simple rectangular main façade is divided by a wide portal that gives access to the house both by
car and by foot.
The two symmetrical wings above described are designed to contain a garage for collectible luxury vintage cars on the right and the bedrooms on the left.
The main central body will contain a wide open space while a protruding small wing on the right will host a cosy gym and music area.
The same wing, repeated symmetrically on the right side will host the main bedroom with spa, sauna and changing room. In between the two protruding objects, a wide veranda, accessible also via a secondary entrance, aligns the inner open space with the pool area.
The wide windows allow visual connection between all the various spaces, including outdoor ones.
The simple color palette and the austerity of the outdoor finishes led to the choosing of richer textures for the indoors such as ‘pietra d’iseo’ and richly veined walnut paneling. The garage area is the only one characterized by a rough naked concrete finish on the walls, in contrast with the shiny polish of the cars’ bodies.
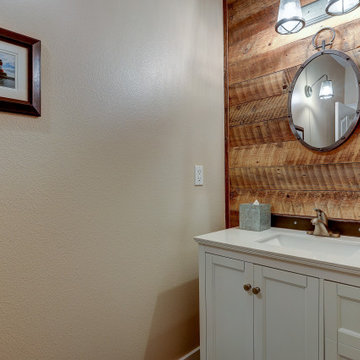
Small arts and crafts bathroom in Other with white cabinets, a one-piece toilet, brown tile, brown walls, ceramic floors, an undermount sink, grey floor, a single vanity, a freestanding vanity and wood walls.
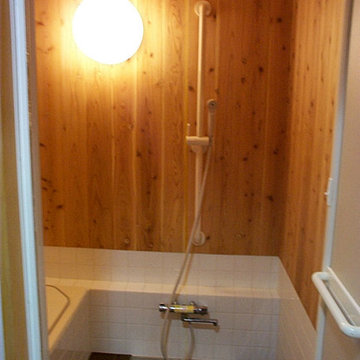
■浴室は造り付けです。ホーロー浴槽と床は浴室用コルクタイルを貼りました。冬は暖かく、転んでも怪我をしません!!! 壁、天井は杉板張り、リボス塗り仕上げ(そのまま舐めても大丈夫な蜜蝋自然素材です)
Design ideas for a small modern master bathroom in Tokyo with white tile, brown walls, cork floors, brown floor, wood and wood walls.
Design ideas for a small modern master bathroom in Tokyo with white tile, brown walls, cork floors, brown floor, wood and wood walls.
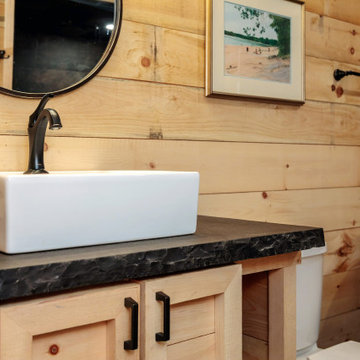
Small country master bathroom in Toronto with light wood cabinets, a claw-foot tub, an open shower, stone slab, beige walls, an open shower, grey benchtops, a single vanity, wood and wood walls.
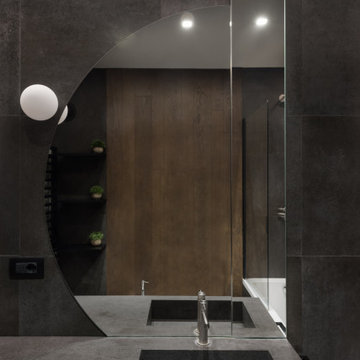
Inspiration for a small contemporary master bathroom in Rome with flat-panel cabinets, grey cabinets, a drop-in tub, black tile, porcelain tile, black walls, dark hardwood floors, a drop-in sink, limestone benchtops, brown floor, grey benchtops, a single vanity, a floating vanity, recessed and wood walls.
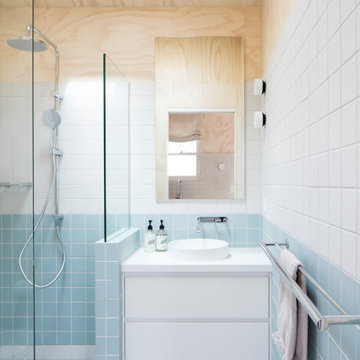
Inner city self contained studio with the first floor containing a kitchenette, bathroom and open plan living/bedroom. Limed plywood lining to walls and ceiling. Tiled bathroom.
Small Bathroom Design Ideas with Wood Walls
6
