Small Bedroom Design Ideas with Beige Floor
Refine by:
Budget
Sort by:Popular Today
101 - 120 of 5,053 photos
Item 1 of 3
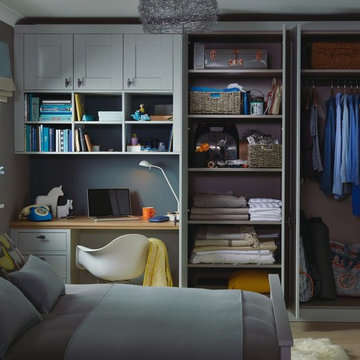
Design ideas for a small transitional master bedroom in Dublin with green walls and beige floor.
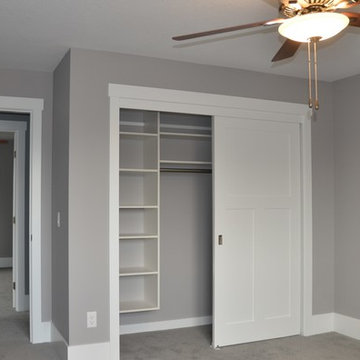
Small traditional guest bedroom in Minneapolis with grey walls, carpet, no fireplace and beige floor.
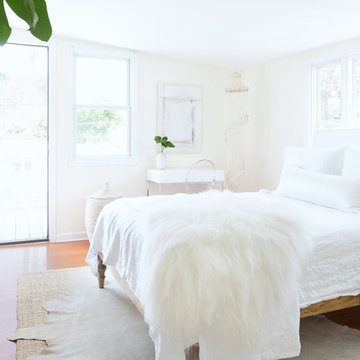
Inspiration for a small scandinavian master bedroom in Santa Barbara with white walls, medium hardwood floors, no fireplace and beige floor.
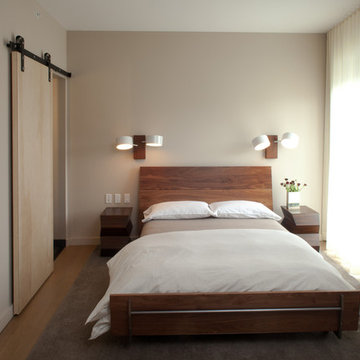
This is a typical guest room in the hotel. We had Atlas Industries (a local Beacon furniture maker) fabricate a custom walnut bed. The wall sconces are by Roll and Hill a Brooklyn based company. The custom Tibetan hand knotted rugs are from Sam Kasten Handweavers. Photo by Meredith Heuer
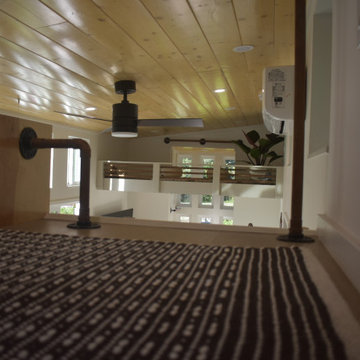
This Ohana model ATU tiny home is contemporary and sleek, cladded in cedar and metal. The slanted roof and clean straight lines keep this 8x28' tiny home on wheels looking sharp in any location, even enveloped in jungle. Cedar wood siding and metal are the perfect protectant to the elements, which is great because this Ohana model in rainy Pune, Hawaii and also right on the ocean.
A natural mix of wood tones with dark greens and metals keep the theme grounded with an earthiness.
Theres a sliding glass door and also another glass entry door across from it, opening up the center of this otherwise long and narrow runway. The living space is fully equipped with entertainment and comfortable seating with plenty of storage built into the seating. The window nook/ bump-out is also wall-mounted ladder access to the second loft.
The stairs up to the main sleeping loft double as a bookshelf and seamlessly integrate into the very custom kitchen cabinets that house appliances, pull-out pantry, closet space, and drawers (including toe-kick drawers).
A granite countertop slab extends thicker than usual down the front edge and also up the wall and seamlessly cases the windowsill.
The bathroom is clean and polished but not without color! A floating vanity and a floating toilet keep the floor feeling open and created a very easy space to clean! The shower had a glass partition with one side left open- a walk-in shower in a tiny home. The floor is tiled in slate and there are engineered hardwood flooring throughout.
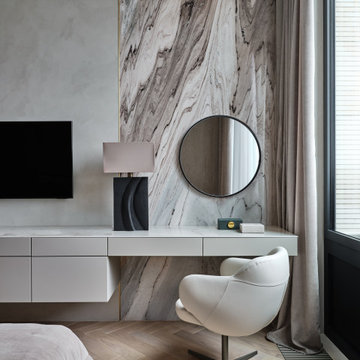
Для оформления спальни хотелось использовать максимум натуральных материалов и фактур. Образцы стеновых панелей с натуральным шпоном дуба мы с хозяйкой утверждали несколько месяцев. Нужен был определенный тон, созвучный мрамору, легкая «седина» прожилок, структурированная фактура. Столярная мастерская «Своё» смогла воплотить замысел. Изящные латунные полосы на стене разделяют разные материалы. Обычно используют Т-образный профиль, чтобы закрыть стык покрытий. Но красота в деталях, мы и тут усложнили себе задачу, выбрали П-образный профиль и встроили в плоскость стены. С одной стороны, неожиданным решением стало использование в спальне мраморных поверхностей. Сделано это для того, чтобы визуально теплые деревянные стеновые панели в контрасте с холодной поверхностью натурального мрамора зазвучали ярче. Природный рисунок мрамора поддерживается в светильниках Serip серии Agua и Liquid. Светильники в интерьере спальни являются органическим стилевым произведением. На полу – инженерная доска с дубовым покрытием от паркетного ателье Luxury Floor. Дополнительный уют, мягкость придают текстильные принадлежности: шторы, подушки от Empire Design. Шкаф и комод растворяются в интерьере, они тут не главные.
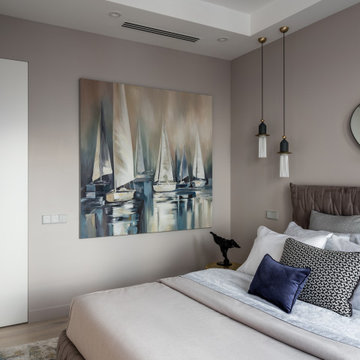
Design ideas for a small contemporary master bedroom in Moscow with grey walls, light hardwood floors and beige floor.
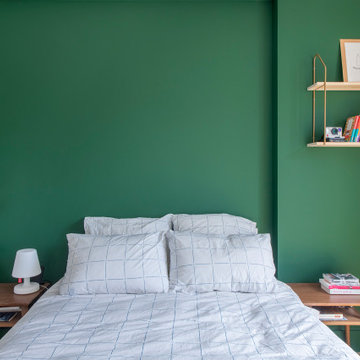
Agrandir l’espace et préparer une future chambre d’enfant
Nous avons exécuté le projet Commandeur pour des clients trentenaires. Il s’agissait de leur premier achat immobilier, un joli appartement dans le Nord de Paris.
L’objet de cette rénovation partielle visait à réaménager la cuisine, repenser l’espace entre la salle de bain, la chambre et le salon. Nous avons ainsi pu, à travers l’implantation d’un mur entre la chambre et le salon, créer une future chambre d’enfant.
Coup de coeur spécial pour la cuisine Ikea. Elle a été customisée par nos architectes via Superfront. Superfront propose des matériaux chics et luxueux, made in Suède; de quoi passer sa cuisine Ikea au niveau supérieur !
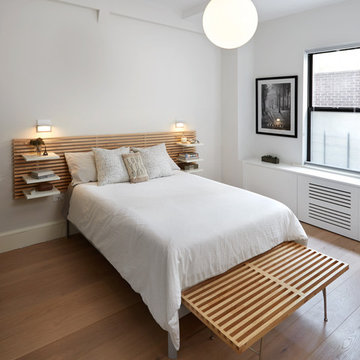
Photography by Jon Shireman
Design ideas for a small contemporary master bedroom in New York with white walls, light hardwood floors and beige floor.
Design ideas for a small contemporary master bedroom in New York with white walls, light hardwood floors and beige floor.
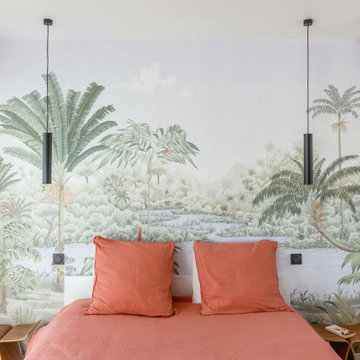
This is an example of a small eclectic master bedroom in Paris with white walls, light hardwood floors, no fireplace, beige floor and wallpaper.
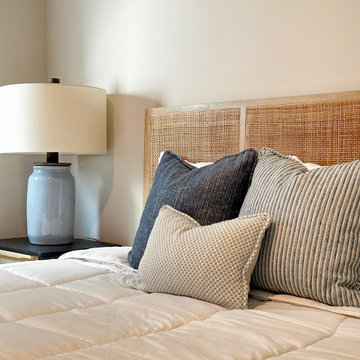
Inspiration for a small contemporary guest bedroom in New York with grey walls, light hardwood floors, no fireplace and beige floor.
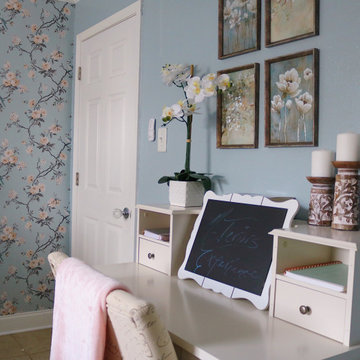
This is an example of a small guest bedroom in New Orleans with blue walls, travertine floors, no fireplace, beige floor and wallpaper.
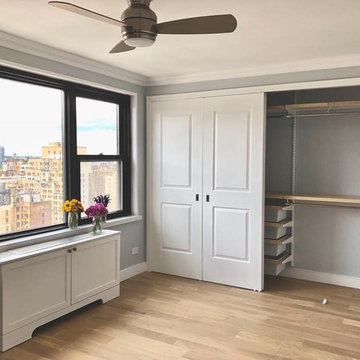
Inspiration for a small transitional guest bedroom in New York with grey walls, light hardwood floors, no fireplace and beige floor.
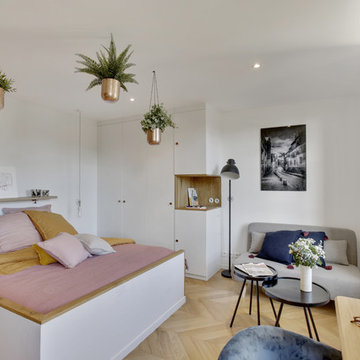
Shoootin pour Marion Gouëllo
Photo of a small scandinavian master bedroom in Paris with white walls, light hardwood floors and beige floor.
Photo of a small scandinavian master bedroom in Paris with white walls, light hardwood floors and beige floor.
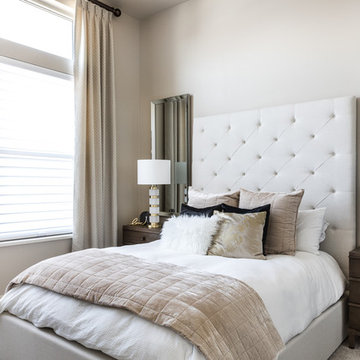
Kat Alves Photography
Small contemporary bedroom in Sacramento with beige walls, carpet and beige floor.
Small contemporary bedroom in Sacramento with beige walls, carpet and beige floor.
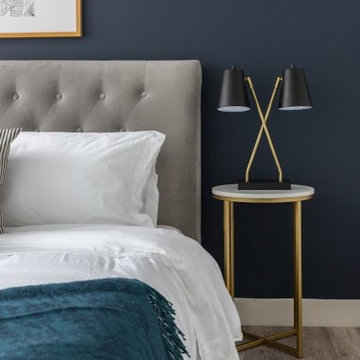
Design ideas for a small eclectic master bedroom in San Francisco with blue walls, light hardwood floors and beige floor.
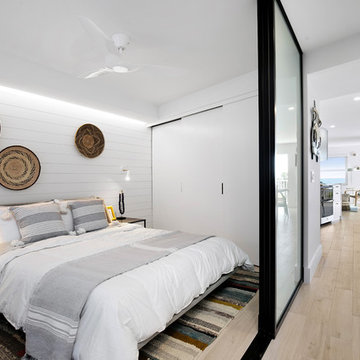
Ryan Gamma Photography
Photo of a small beach style bedroom in Tampa with white walls and beige floor.
Photo of a small beach style bedroom in Tampa with white walls and beige floor.
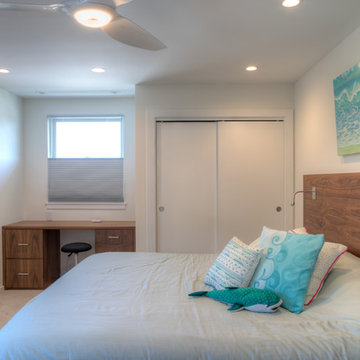
Hawkins and Biggins Photography
Photo of a small contemporary guest bedroom in Hawaii with beige floor, beige walls, carpet and no fireplace.
Photo of a small contemporary guest bedroom in Hawaii with beige floor, beige walls, carpet and no fireplace.

Photo of a small eclectic master bedroom in Cornwall with beige walls, carpet, beige floor, vaulted and planked wall panelling.
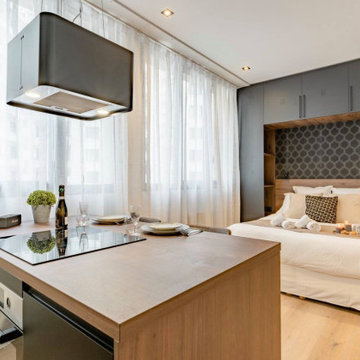
Un plateau a été divisé en deux studios destinés à la location.
La cuisine accueil un ilot avec espace repas. Un petit coin détente permet de s'installer confortablement.
Le dressing sur mesure permet d'accueillir le lit et sert de rangement pour les vêtement et les tables de nuit intégrées.
Small Bedroom Design Ideas with Beige Floor
6