Small Beige Bathroom Design Ideas
Refine by:
Budget
Sort by:Popular Today
161 - 180 of 13,250 photos
Item 1 of 5
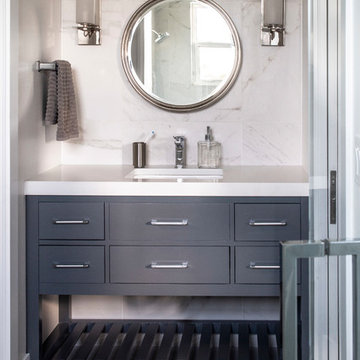
The 12 x 24 floor tiles extend from the floor and vertically up each side wall of the shower and vanity area to form a U-shaped tile installation. Marble look porcelain tile is beautiful but most importantly, durable for this busy teen. A dark gray vanity provides visual contrast to the mostly white walls and floors. A large shower is reflected in the mirror.
White porcelain marble-look floor tiles.
Stephen Allen Photography
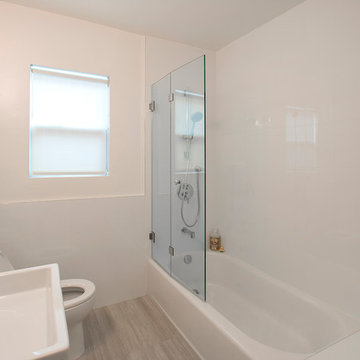
Jinny Kim
Inspiration for a small contemporary kids bathroom in Los Angeles with open cabinets, an alcove tub, a shower/bathtub combo, a two-piece toilet, white tile, porcelain tile, white walls, porcelain floors, a console sink, quartzite benchtops, brown floor, a hinged shower door and white benchtops.
Inspiration for a small contemporary kids bathroom in Los Angeles with open cabinets, an alcove tub, a shower/bathtub combo, a two-piece toilet, white tile, porcelain tile, white walls, porcelain floors, a console sink, quartzite benchtops, brown floor, a hinged shower door and white benchtops.
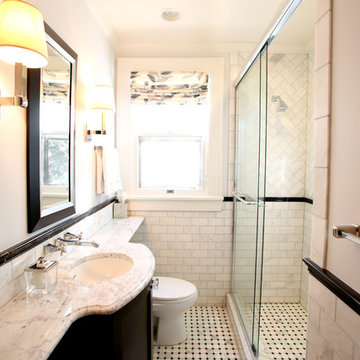
craig jones
Photo of a small traditional bathroom in Charlotte with shaker cabinets, black cabinets, an alcove shower, white tile, marble, marble floors, an undermount sink, marble benchtops, white floor and a sliding shower screen.
Photo of a small traditional bathroom in Charlotte with shaker cabinets, black cabinets, an alcove shower, white tile, marble, marble floors, an undermount sink, marble benchtops, white floor and a sliding shower screen.
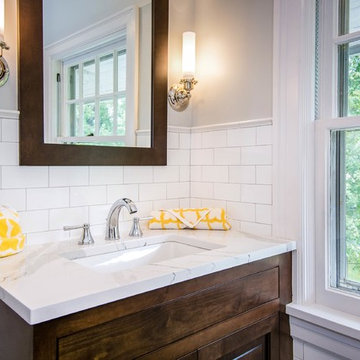
A dark-stained vanity is always a classic look and matches the mirror's frame finish.
This is an example of a small traditional bathroom in Other with dark wood cabinets, a shower/bathtub combo, white tile, subway tile, white walls, ceramic floors, a shower curtain, raised-panel cabinets and a freestanding vanity.
This is an example of a small traditional bathroom in Other with dark wood cabinets, a shower/bathtub combo, white tile, subway tile, white walls, ceramic floors, a shower curtain, raised-panel cabinets and a freestanding vanity.
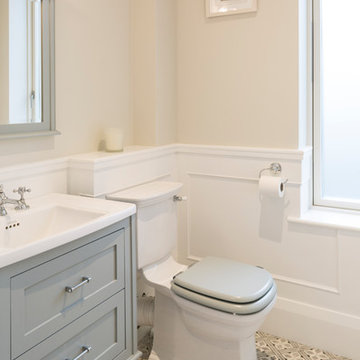
Small transitional kids bathroom in Dublin with recessed-panel cabinets, grey cabinets, a one-piece toilet, beige walls, cement tiles and grey floor.
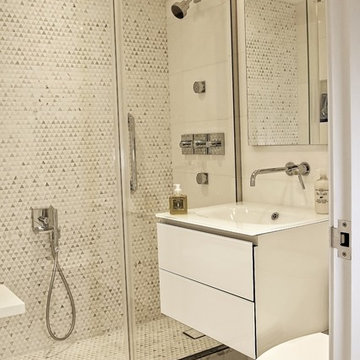
Client wanted to update her Bathroom, change the Tub to a Stall Shower, make it a little Bigger & Improve much needed organized Storage Space.
I am Proud to Announce, that this jewel of a small apartment co-op bath just:
"Won my Fifth National Award!"
Many of my Winning Awards for my "State of the Art Bathrooms", most of them were huge.
It is far harder to Create a Beautiful Bathroom that is 5' x 6" and not make it look cluttered, where the client can retreat, from their stress of the day. Even though small, this bath has many of the features of my large bathrooms. The judges commented, that they couldn't believe how many things, I had put in this bath & it wasn't cluttered at all. Every inch counts!
Firstly, the heavy cast iron tub was probably 60-70 years old. When we removed it, the back wall collapsed as they obviously used inferior products back then, behind the tile, which rotted. Then we removed the old vanity & found a heater under it, which had to be removed to accomodate the wall hung vanity.
To make matters worse , when you sat on the commode your knees practically hit the opposite wall & the ceiling was only 7' instead of 8' high which made you feel very
claustrophobic.
The first thing we did, was move the wall across from the
vanity back 1' taking the space from the linen closet and Master Bedroom Closet, which made all the difference in the world. Now we were able to move the bath door back, so you had more room on the commode and we were able to put a larger low rise commode & a wall to block it from the foyer.
It the client had agreed, I would have mirrored the ceiling to give the illusion of a much taller & larger space!
We deliberately selected soft light colors, recessed cabinets to increase the much needed storage
for her bathroom items. She actually has 25+ times the storage space, organized with the 2 draws in the wall hung vanity, mirrored inside/out recessed medicine & storage cabinet, with de-foggers, GFI plugs, & even a soft night light that emanates from an opening at the bottom of the medicine cabinet, that eliminates you turning on a bright light and waking you up, in the middle of the night!
Each individual detailed photos will give you additional details.
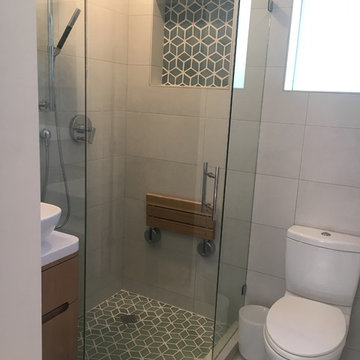
Maximizing every inch of space in a tiny bath and keeping the space feeling open and inviting was the priority.
This is an example of a small contemporary master bathroom in Santa Barbara with light wood cabinets, a corner shower, white tile, porcelain tile, white walls, porcelain floors, a vessel sink, quartzite benchtops, white floor, a hinged shower door and flat-panel cabinets.
This is an example of a small contemporary master bathroom in Santa Barbara with light wood cabinets, a corner shower, white tile, porcelain tile, white walls, porcelain floors, a vessel sink, quartzite benchtops, white floor, a hinged shower door and flat-panel cabinets.
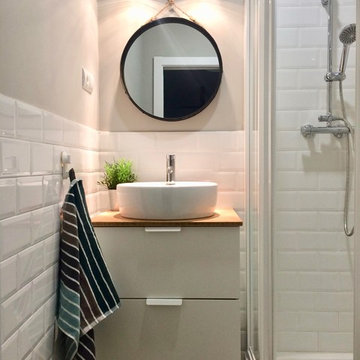
Design ideas for a small contemporary master wet room bathroom in Madrid with white tile, subway tile and a vessel sink.
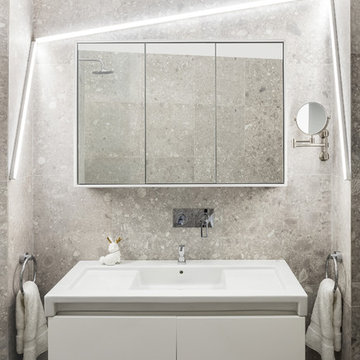
Olivier Martin Gambier (www.omgphotographe.com)
Design ideas for a small contemporary bathroom in Paris with flat-panel cabinets, white cabinets, an integrated sink, gray tile and grey walls.
Design ideas for a small contemporary bathroom in Paris with flat-panel cabinets, white cabinets, an integrated sink, gray tile and grey walls.
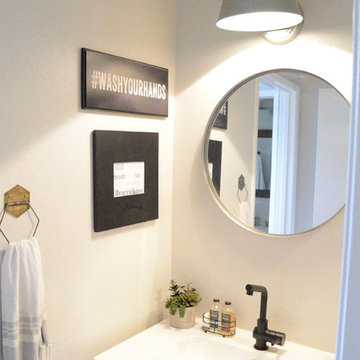
Inspiration for a small contemporary 3/4 bathroom in Orange County with flat-panel cabinets, light wood cabinets, white walls and a console sink.
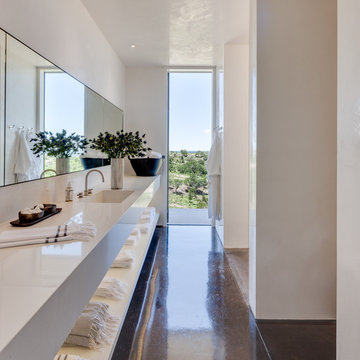
Robert Reck
Small contemporary bathroom in Austin with an integrated sink, quartzite benchtops, an open shower, white walls, concrete floors, open cabinets and white cabinets.
Small contemporary bathroom in Austin with an integrated sink, quartzite benchtops, an open shower, white walls, concrete floors, open cabinets and white cabinets.
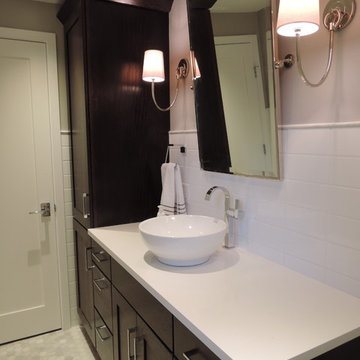
The guest and master bathrooms include extensive tile finishes, bright chrome fixtures and dark warm wood cabinetry.
Design ideas for a small modern kids bathroom in Indianapolis with a vessel sink, recessed-panel cabinets, beige cabinets, quartzite benchtops, a drop-in tub, a shower/bathtub combo, a two-piece toilet, white tile, ceramic tile, grey walls, marble floors and grey floor.
Design ideas for a small modern kids bathroom in Indianapolis with a vessel sink, recessed-panel cabinets, beige cabinets, quartzite benchtops, a drop-in tub, a shower/bathtub combo, a two-piece toilet, white tile, ceramic tile, grey walls, marble floors and grey floor.
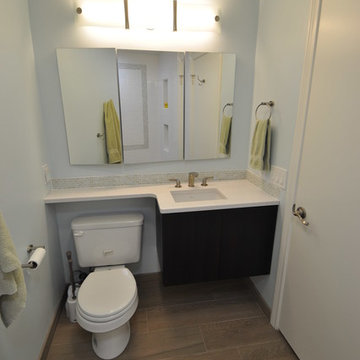
Wes Harding
Inspiration for a small contemporary bathroom in Los Angeles with an undermount sink, flat-panel cabinets, dark wood cabinets, quartzite benchtops, a freestanding tub, a shower/bathtub combo, a one-piece toilet, white tile, ceramic tile, blue walls and ceramic floors.
Inspiration for a small contemporary bathroom in Los Angeles with an undermount sink, flat-panel cabinets, dark wood cabinets, quartzite benchtops, a freestanding tub, a shower/bathtub combo, a one-piece toilet, white tile, ceramic tile, blue walls and ceramic floors.
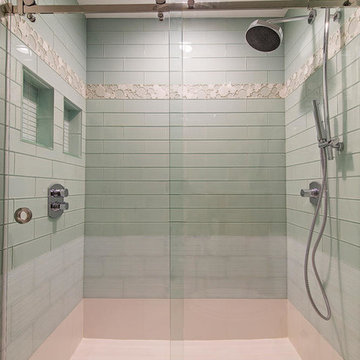
How to transform that boring, dated guest bath into a fresh new space with Florida vacation atmosphere? Add light, glass, and texture all set against a soothing white palette. High gloss aqua glass in the shower creates an “under the sea” water experience. Removal of an existing linen closet visually opens the space, making room for a private grooming area and open shelving for towel storage in the shower room. Casual hooks for wet towels. Aqua basket weave glass backsplash at the vanity adds fun and light-reflecting texture. This “spa” like guest bath says relax and welcome to paradise.
Interior Designer: Wanda Pfeiffer
Photo credit: Naples Kenny
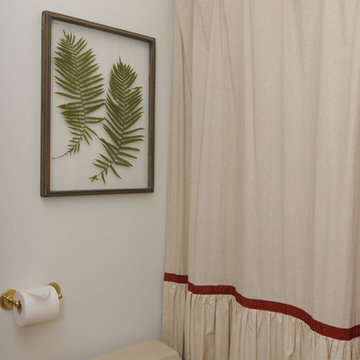
Gene Schnar, IL
This is an example of a small transitional 3/4 bathroom in Vancouver with a shower/bathtub combo, a two-piece toilet and white walls.
This is an example of a small transitional 3/4 bathroom in Vancouver with a shower/bathtub combo, a two-piece toilet and white walls.
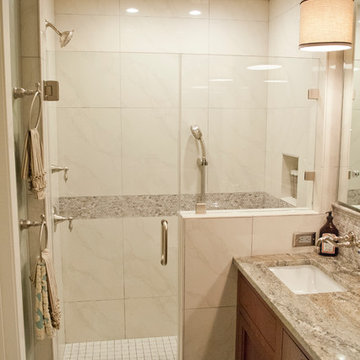
Waynesboro master bath renovation in Houston, Texas. This is a small 5'x12' bathroom that we were able to squeeze a lot of nice features into. When dealing with a very small vanity top, using a wall mounted faucet frees up your counter space. The use of large 24x24 tiles in the small shower cuts down on the busyness of grout lines and gives a larger scale to the small space. The wall behind the commode is shared with another bath and is actually 8" deep, so we boxed out that space and have a very deep storage cabinet that looks shallow from the outside. A large sheet glass mirror mounted with standoffs also helps the space to feel larger.
Granite: Brown Sucuri 3cm
Vanity: Stained mahogany, custom made by our carpenter
Wall Tile: Emser Paladino Albanelle 24x24
Floor Tile: Emser Perspective Gray 12x24
Accent Tile: Emser Silver Marble Mini Offset
Liner Tile: Emser Silver Cigaro 1x12
Wall Paint Color: Sherwin Williams Oyster Bay
Trim Paint Color: Sherwin Williams Alabaster
Plumbing Fixtures: Danze
Lighting: Kenroy Home Margot Mini Pendants
All Photos by Curtis Lawson

Inspiration for a small modern bathroom in San Francisco with flat-panel cabinets, light wood cabinets, an alcove tub, a shower/bathtub combo, a two-piece toilet, gray tile, ceramic tile, white walls, mosaic tile floors, engineered quartz benchtops, multi-coloured floor, white benchtops, a niche, a single vanity and a built-in vanity.
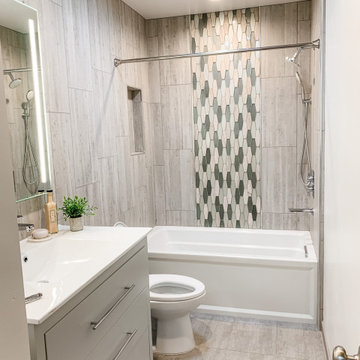
This is an example of a small contemporary bathroom in San Francisco with flat-panel cabinets, grey cabinets, an alcove tub, a shower/bathtub combo, a one-piece toilet, gray tile, porcelain tile, grey walls, porcelain floors, an integrated sink, solid surface benchtops, grey floor, a shower curtain, white benchtops, a niche, a single vanity and a freestanding vanity.
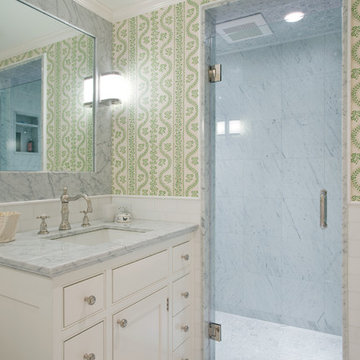
Master Bathroom :
Adams + Beasley Associates, Custom Builders : Photo by Eric Roth : Interior Design by Lewis Interiors
Inspiration for a small traditional 3/4 bathroom in Boston with beaded inset cabinets, white cabinets, marble benchtops, white tile and stone tile.
Inspiration for a small traditional 3/4 bathroom in Boston with beaded inset cabinets, white cabinets, marble benchtops, white tile and stone tile.

Schmales Duschbad in verschiedenen Farbvarianten.
Die offene Dusche aus Biasazza Glasmosaik bildet das farbige und glänzende Highlight des Konzepts.
Bianco Carrara als polierte Boden- und Wandfliese.
Weißes Aufsatzwaschbecken mit Armaturen in entsprechenden Metalloberflächen.
Small Beige Bathroom Design Ideas
9