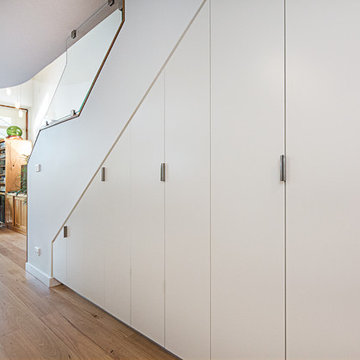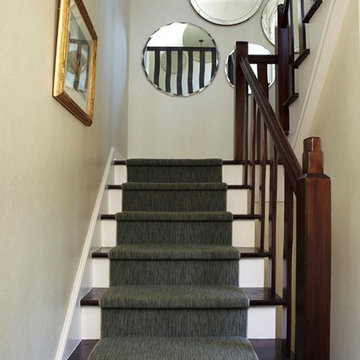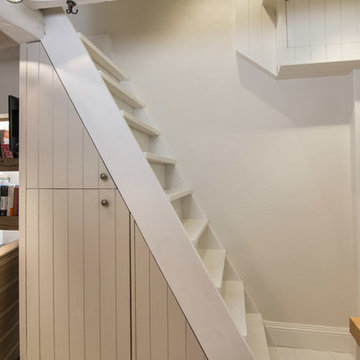Small Beige Staircase Design Ideas
Refine by:
Budget
Sort by:Popular Today
161 - 180 of 677 photos
Item 1 of 3
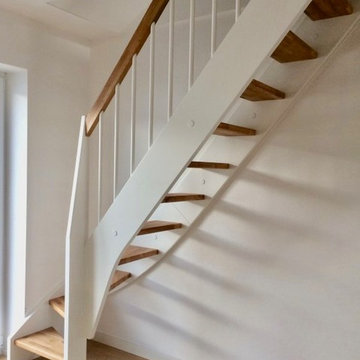
Raumspartreppe Eichsfeld
Design ideas for a small contemporary wood staircase in Other.
Design ideas for a small contemporary wood staircase in Other.
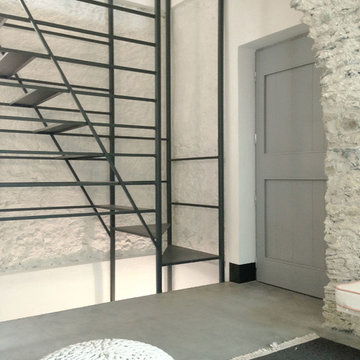
This is an example of a small country metal straight staircase in Milan with open risers.
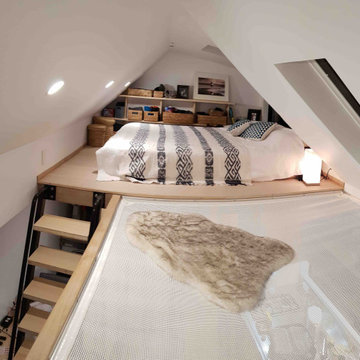
One of the biggest concerns in a tiny house build, is being space efficient. This is why ladders or spiral stairs are the best options. In this particular tiny home, we built a space-saving metal ladder with wooden treads for both design practicality and overall aesthetic.
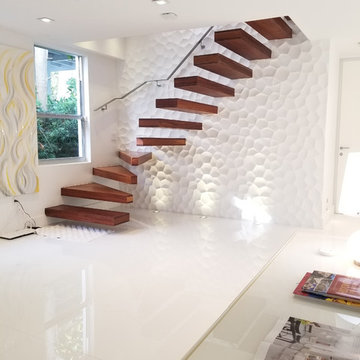
Miami, FL. INTERIOR DESIGNS By J Design Group.
Small modern wood floating staircase in Miami with wood risers and metal railing.
Small modern wood floating staircase in Miami with wood risers and metal railing.
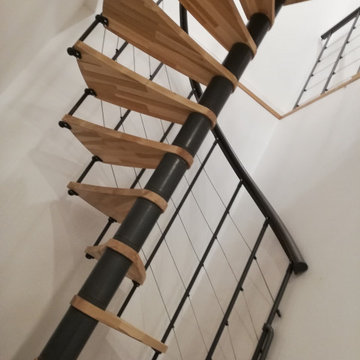
Le client souhaitait un remplacer un ancier escalier par un colimaçon rond pour faciliter et sécuriser l'accès à son souplex. La finition avec une structure noire et des marches en bois clair s'inscrit parfaitement dans l'ambiance atelier du bureau.
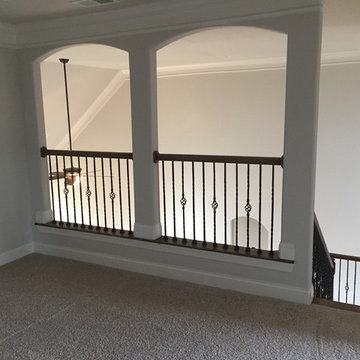
This is an example of a small traditional wood straight staircase in Nashville with wood risers.
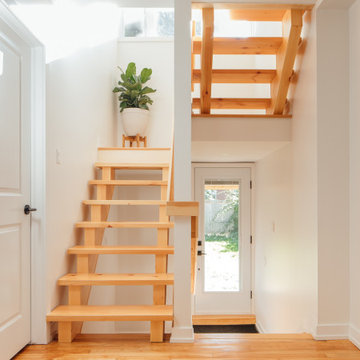
Rustic stairs allow light to fill the compact home.
Design ideas for a small scandinavian wood u-shaped staircase in Ottawa with open risers and wood railing.
Design ideas for a small scandinavian wood u-shaped staircase in Ottawa with open risers and wood railing.
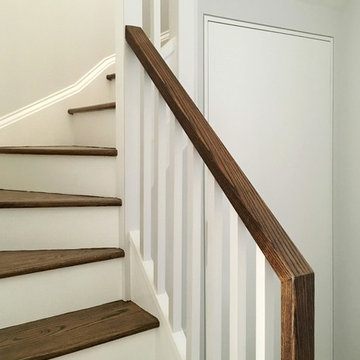
alyssa kirsten
Photo of a small modern wood u-shaped staircase in New York with painted wood risers.
Photo of a small modern wood u-shaped staircase in New York with painted wood risers.
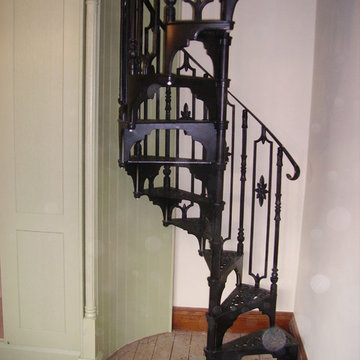
The custom made curved tongue and groove panel was painted in' English Green' to match the painted oak wardrobes and helps accentuate the iron spiral staircase.
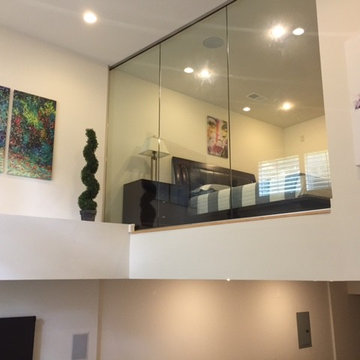
Photo of a small contemporary wood u-shaped staircase in DC Metro with painted wood risers.
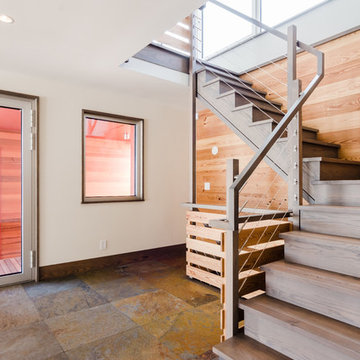
Small modern wood l-shaped staircase in Boston with wood risers and metal railing.
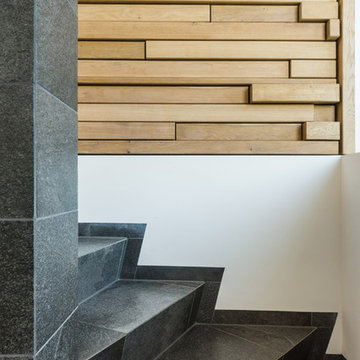
Treppenhaus
Inspiration for a small contemporary tile curved staircase in Frankfurt with tile risers and metal railing.
Inspiration for a small contemporary tile curved staircase in Frankfurt with tile risers and metal railing.
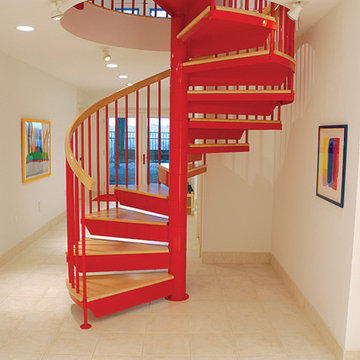
Design ideas for a small contemporary wood spiral staircase in Philadelphia with metal risers.
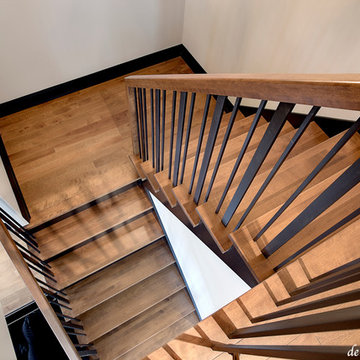
optique photo Marjorie Roy
Small contemporary wood u-shaped staircase in Other with wood risers.
Small contemporary wood u-shaped staircase in Other with wood risers.
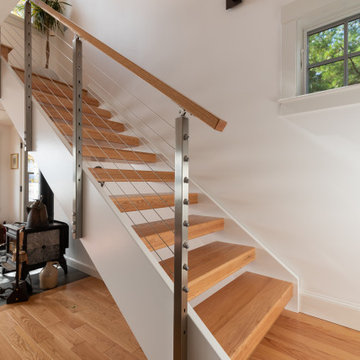
Our Clients wanted to update a family lakeside retreat with a modern sensibility. The resulting design is a warm, contemporary space intimate enough for the couple to enjoy alone, but flexible to accommodate additional guests.
This project entailed the teardown of an existing structure and new construction of a two-story building. As required by zoning, the existing footprint was maintained.
On the first floor, a traditional woodstove juxtaposed to a floating stair anchors the open floor plan. Large picture windows provide lake views for the dining and living areas. An adjacent galley kitchen makes for easy entertaining. The first floor also includes a guest suite.
The second floor includes a master suite, secondary seating area, floor to ceiling built-ins, office space and an upper deck. Barn and pocket doors create additional sleeping accommodations as needed. Cable railings are used throughout so as to not impede sightlines.
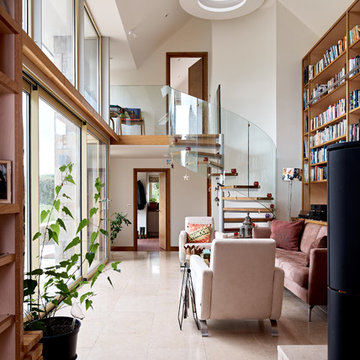
Adam Carter
Photo of a small contemporary wood spiral staircase in Wiltshire with open risers and glass railing.
Photo of a small contemporary wood spiral staircase in Wiltshire with open risers and glass railing.
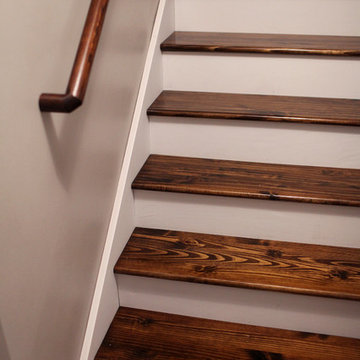
contrast, trim, dark walnut stained wood
Small traditional wood straight staircase in Minneapolis with wood risers.
Small traditional wood straight staircase in Minneapolis with wood risers.
Small Beige Staircase Design Ideas
9
