Small Black Bathroom Design Ideas
Refine by:
Budget
Sort by:Popular Today
81 - 100 of 7,119 photos
Item 1 of 3
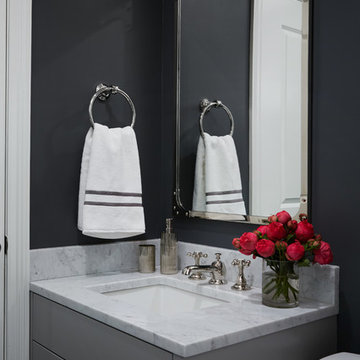
Photography: Werner Straube
Design ideas for a small transitional powder room in Chicago with grey cabinets, black walls, an undermount sink, marble benchtops, recessed-panel cabinets and white benchtops.
Design ideas for a small transitional powder room in Chicago with grey cabinets, black walls, an undermount sink, marble benchtops, recessed-panel cabinets and white benchtops.
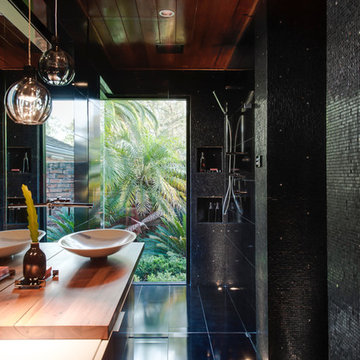
Some times in design things just fall into place, and with this small or should i say tiny bathroom that happened. A private bathroom to the end of this bathroom space became a real feature, we created a corner window so when in the shower you feel like you are in your private garden .
Dark tiles where selected to add drama tot he space and this really makes the green POP, a perfect example that using dark tiles in a small space can be highly successful. We hope you love this space as much as we do.
Images by Nicole England
Design by Minosa
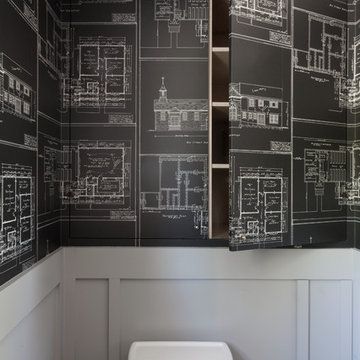
David Duncan Livingston
Small transitional powder room in San Francisco with a two-piece toilet and grey walls.
Small transitional powder room in San Francisco with a two-piece toilet and grey walls.
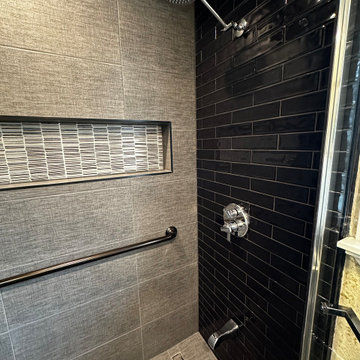
This precision remodel extracted the tub and replaced it with an alcove walk-in shower with tile in linear drain and long horizontal niche. Maintaining a wall spout offers flexibility for all uses. The back wall and shower floor tile extends into the whole bathroom space which was the only element changed outside of the shower. Careful demo preserved the existing paint treatment on the walls as requested by the homeowner. The glossy black subway tile on either end of the new shower balances the existing black counter and toilet on the opposite side of the room. Linen-textured 12x24 tile completes the shower and flooring. Richards & Sterling tile in the niche pulls together the mixed metals in the space and adds a great feature . Three different carefully selected Schluter edges finishes off the tile perfectly. A single hinged glass partition door keeps the space feeling open and reflects the giant existing window.
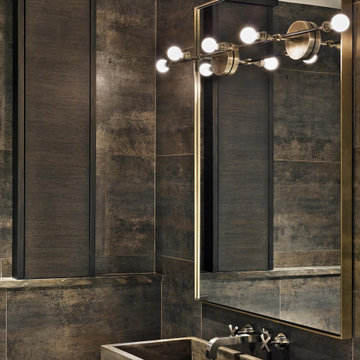
Brass finishes, brass plumbing, brass accessories, pre-fabricated vanity sink, grey grout, specialty wallpaper, brass lighting, custom tile pattern
This is an example of a small powder room in New York with flat-panel cabinets, brown cabinets, a one-piece toilet, brown tile, ceramic tile, multi-coloured walls, marble floors, an integrated sink, marble benchtops, grey floor, white benchtops, a floating vanity and panelled walls.
This is an example of a small powder room in New York with flat-panel cabinets, brown cabinets, a one-piece toilet, brown tile, ceramic tile, multi-coloured walls, marble floors, an integrated sink, marble benchtops, grey floor, white benchtops, a floating vanity and panelled walls.
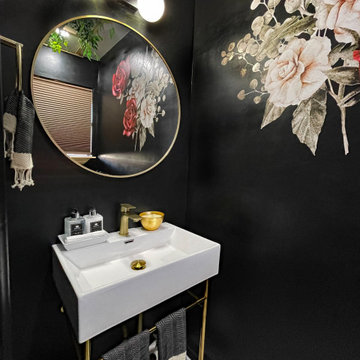
Design ideas for a small contemporary powder room in Oklahoma City with a two-piece toilet, black walls, laminate floors, a console sink, white floor, white benchtops, a freestanding vanity and wallpaper.

Inspiration for a small traditional 3/4 wet room bathroom in Moscow with white cabinets, gray tile, subway tile, grey walls, porcelain floors, a vessel sink, a sliding shower screen, a single vanity, a freestanding vanity and recessed-panel cabinets.
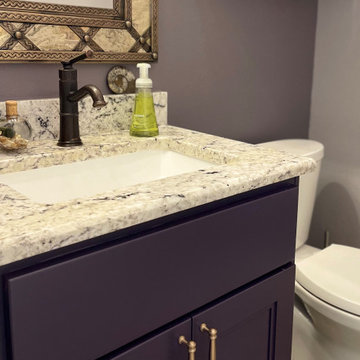
Inspiration for a small country bathroom in Houston with recessed-panel cabinets, purple cabinets, purple walls, granite benchtops, a single vanity and a built-in vanity.
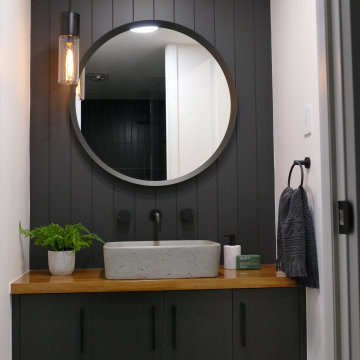
Inspiration for a small industrial 3/4 bathroom in Other with black cabinets, gray tile, ceramic tile, white walls, ceramic floors, a vessel sink, wood benchtops, grey floor, orange benchtops, a single vanity and a floating vanity.

La salle d'eau fut un petit challenge ! Très petite, nous avons pu installer le minimum avec des astuces: un wc suspendu de faible profondeur, permettant l'installation d'un placard de rangement sur-mesure au-dessus. Une douche en quart de cercle gain de place. Mais surtout un évier spécial passant au-dessus d'un lave-linge faible profondeur !

Design ideas for a small country powder room in Jacksonville with brown cabinets, a one-piece toilet, black walls, brick floors, a freestanding vanity, furniture-like cabinets, black tile, an undermount sink, engineered quartz benchtops, white floor and white benchtops.

This bathroom was designed with the client's holiday apartment in Andalusia in mind. The sink was a direct client order which informed the rest of the scheme. Wall lights paired with brassware add a level of luxury and sophistication as does the walk in shower and illuminated niche. Lighting options enable different moods to be achieved.
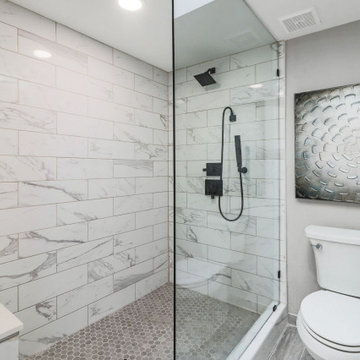
Photo of a small modern 3/4 bathroom in Phoenix with shaker cabinets, white cabinets, an alcove shower, a two-piece toilet, white tile, ceramic tile, white walls, marble floors, an undermount sink, white floor, white benchtops, a shower seat and a double vanity.
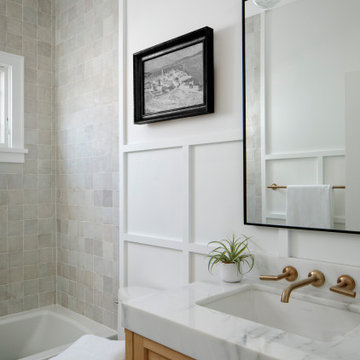
This is an example of a small modern 3/4 bathroom in San Francisco with shaker cabinets, brown cabinets, a drop-in tub, a shower/bathtub combo, a one-piece toilet, gray tile, cement tile, white walls, cement tiles, an undermount sink, marble benchtops, turquoise floor, a shower curtain, grey benchtops, a single vanity, a freestanding vanity and panelled walls.
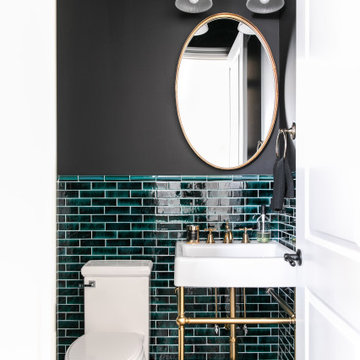
Photo by Jamie Anholt
Design ideas for a small transitional powder room in Calgary with green tile, black walls, mosaic tile floors, a pedestal sink and black floor.
Design ideas for a small transitional powder room in Calgary with green tile, black walls, mosaic tile floors, a pedestal sink and black floor.
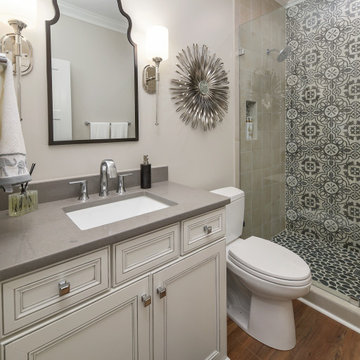
Waypoint Cabinetry. Design by Mindy at Creekside Cabinets and Joanne Glenn at Island Creek Builders, Photos by Archie at Smart Focus Photography.
Design ideas for a small transitional 3/4 bathroom in Other with grey cabinets, an alcove shower, a two-piece toilet, beige tile, black and white tile, beige walls, medium hardwood floors, an undermount sink, brown floor, a hinged shower door, grey benchtops and recessed-panel cabinets.
Design ideas for a small transitional 3/4 bathroom in Other with grey cabinets, an alcove shower, a two-piece toilet, beige tile, black and white tile, beige walls, medium hardwood floors, an undermount sink, brown floor, a hinged shower door, grey benchtops and recessed-panel cabinets.
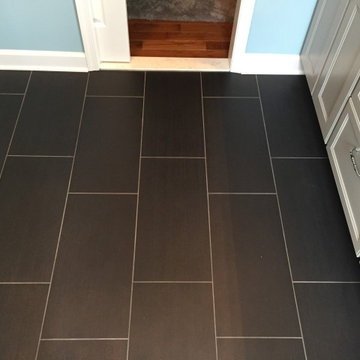
The cool blue and gray color palette of this master bath design creates a soothing space to unwind or get ready for the day. HomeCrest Brenner maple cabinetry in a gray finish includes a central tower cabinet that separates the two Kohler Caxton undermount sinks and adds extra storage. The Kohler Fairfax faucets complement the cabinetry hardware, as well as the Kohler towel bar, towel ring, and robe hooks. The Kohler Cimarron toilet has a built-in shelf above it and floor to ceiling glass shelves are built into a nook between the toilet and shower. The soothing shower includes Ice Gray Pebbles shower floor, a frameless custom enclosure from Maryland Shower, and a Q Quartz Calcatta Venice threshold, and a linear mosaic tile trim. The bathroom design also includes a pocket door, plus wall sconces and a pendant light that add sparkle to the room.
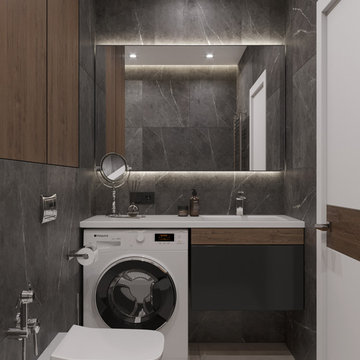
This is an example of a small contemporary master bathroom in Other with flat-panel cabinets, black cabinets, a wall-mount toilet, grey walls, an integrated sink, solid surface benchtops, grey floor, a shower curtain, white benchtops, an undermount tub, black tile, porcelain tile, porcelain floors, a single vanity and a floating vanity.
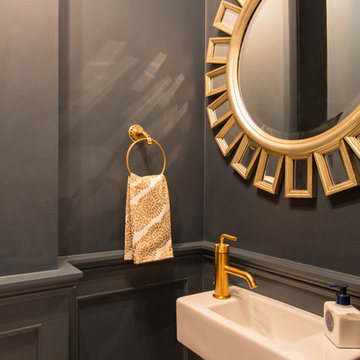
Rich wall color and traditional panel and depth and texture to this tiny powder room tucked in on the Parlor Level of this brownstone. Brass fixtures and sparkly to this moody intimate space.
Photo Credit: Blackstock Photography
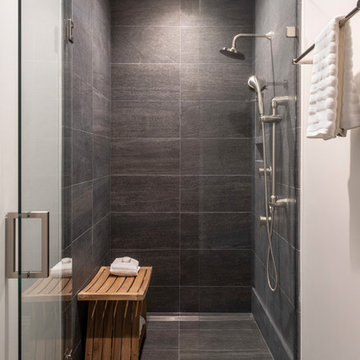
This barrier free (curbless) shower was designed for easy access. The perfect solution for the elderly or anyone who wants to enter the shower without any issues. The dark gray concrete look floor tile extends uninterrupted into the shower. Satin nickel fixtures and a teak shower stool provide some contrast. Walls are also built with plywood substrate in order to any grab bars if the situation ever arises.
Photo: Stephen Allen
Small Black Bathroom Design Ideas
5

