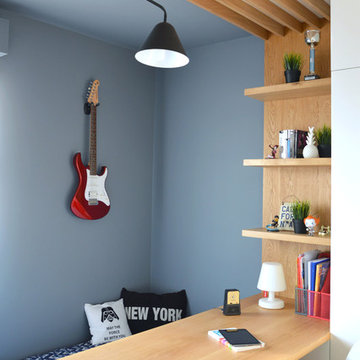Small Blue Kids' Room Design Ideas
Refine by:
Budget
Sort by:Popular Today
1 - 20 of 231 photos
Item 1 of 3
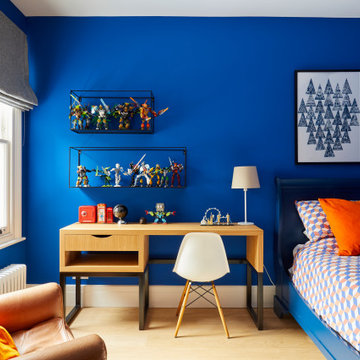
Children's room with storage, roman blinds and desk space with shelving to incorporate toys whilst leaving a study area.
Inspiration for a small contemporary kids' bedroom for kids 4-10 years old and boys in Surrey with blue walls, light hardwood floors and brown floor.
Inspiration for a small contemporary kids' bedroom for kids 4-10 years old and boys in Surrey with blue walls, light hardwood floors and brown floor.
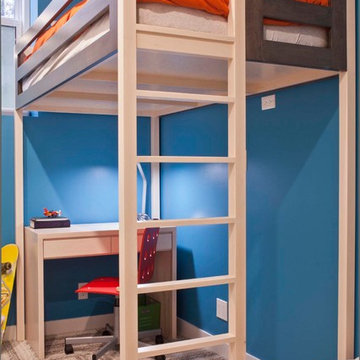
Small contemporary kids' bedroom in New York with blue walls, carpet and beige floor for kids 4-10 years old and boys.
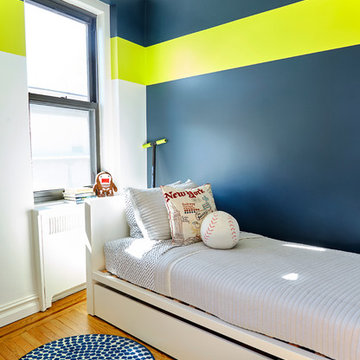
Alyssa Kirsten
Photo of a small contemporary kids' bedroom for kids 4-10 years old and boys in New York with medium hardwood floors and multi-coloured walls.
Photo of a small contemporary kids' bedroom for kids 4-10 years old and boys in New York with medium hardwood floors and multi-coloured walls.

La chambre de la petite fille dans un style romantique avec un joli papier peint fleuri rose et des rangements sur mesure dissimulés ou avec des portes en cannage.
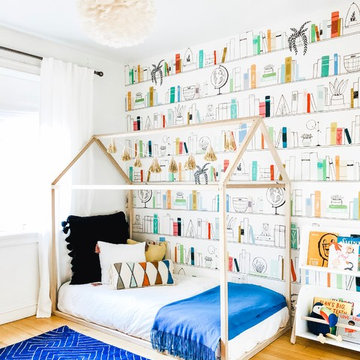
Photo Credits: Michelle Cadari & Erin Coren
Inspiration for a small scandinavian gender-neutral kids' bedroom for kids 4-10 years old in New York with multi-coloured walls, light hardwood floors and brown floor.
Inspiration for a small scandinavian gender-neutral kids' bedroom for kids 4-10 years old in New York with multi-coloured walls, light hardwood floors and brown floor.
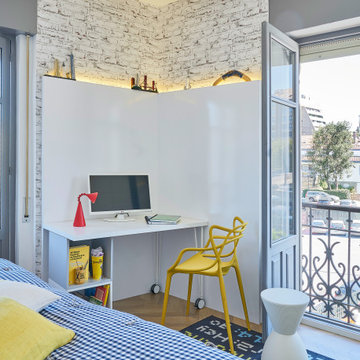
Mesa de estudio con led integrado. Taburete y silla de Kartell. Papel pintado ladrillo envejecido.
Small transitional kids' room in Other with white walls, laminate floors and wallpaper for boys.
Small transitional kids' room in Other with white walls, laminate floors and wallpaper for boys.
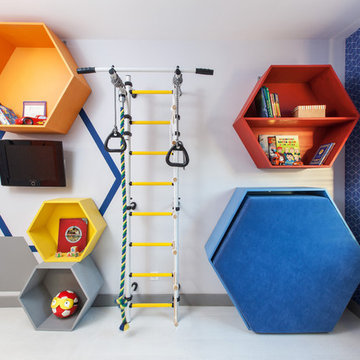
Design ideas for a small contemporary kids' playroom for kids 4-10 years old and boys in Moscow with blue walls and light hardwood floors.
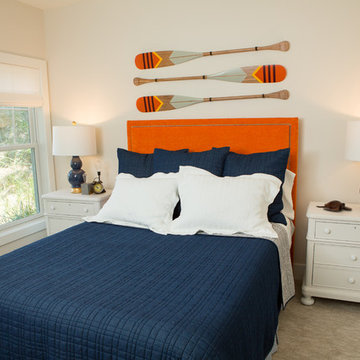
This is an example of a small transitional kids' room for boys in Grand Rapids with beige walls, carpet and beige floor.
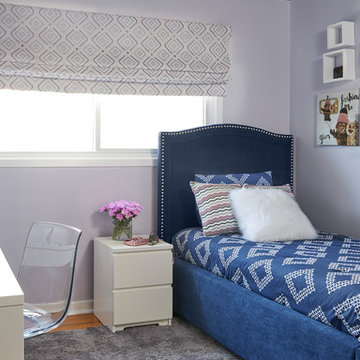
stephani buchman
Inspiration for a small transitional kids' room for girls in Toronto with medium hardwood floors, brown floor and purple walls.
Inspiration for a small transitional kids' room for girls in Toronto with medium hardwood floors, brown floor and purple walls.
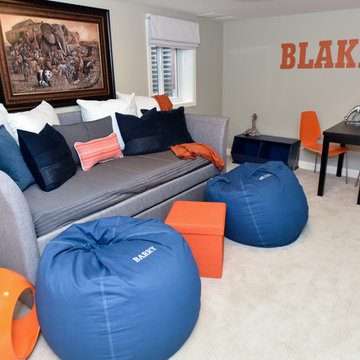
This playroom features flexible seating for gaming, watching TV or sleeping since the couch is a daybed with a trundle and the bean bag chairs are easy to move around the room. The custom slat wall and clear acrylic shelves creates a contemporary wall treatment for toys, books and fun accents without being intrusive to the space. The expandable table is perfect for building Legos or playing board games. Navy blue with a pop of orange is a fun color scheme that will will last as the kids grow up.
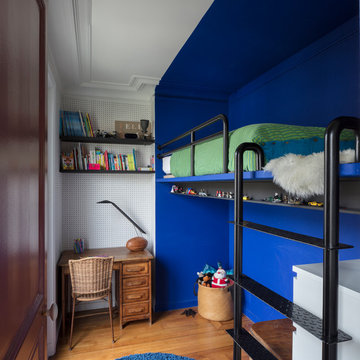
Joan Bracco
This is an example of a small contemporary gender-neutral kids' bedroom for kids 4-10 years old in Paris with blue walls, medium hardwood floors and beige floor.
This is an example of a small contemporary gender-neutral kids' bedroom for kids 4-10 years old in Paris with blue walls, medium hardwood floors and beige floor.
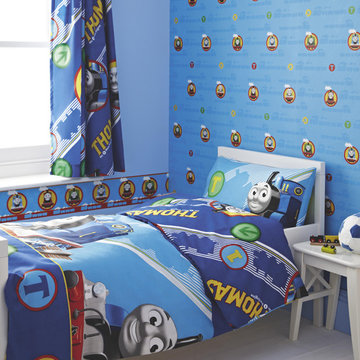
The place to inspire your kids decorating project
Choosing for the youngest in your family is made easy with our amazing selection of kids bedding, curtains and matching bedroom accessories. Our range of kid’s furniture is designed to grow as your kids grow! The clever system enables you to transform a first bed into a fun-packed mid-sleeper and then to a high sleeper or bunk bed!
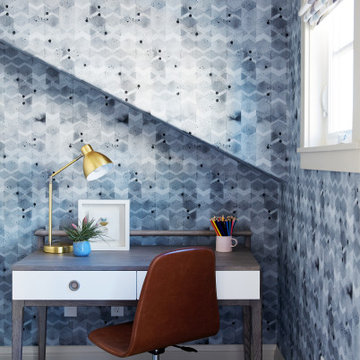
Photo of a small transitional gender-neutral kids' study room in Boston with grey floor, blue walls and wallpaper.
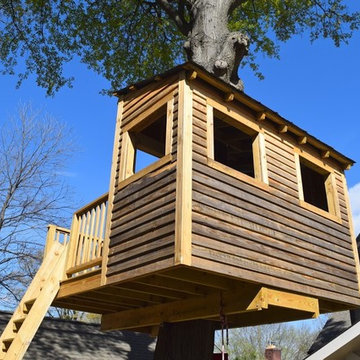
Small country gender-neutral kids' playroom in Atlanta with brown walls and plywood floors for kids 4-10 years old.
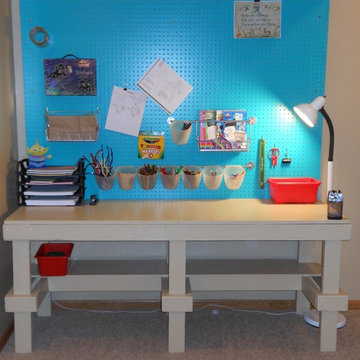
This is an example of a small industrial gender-neutral kids' playroom in Omaha with beige walls.
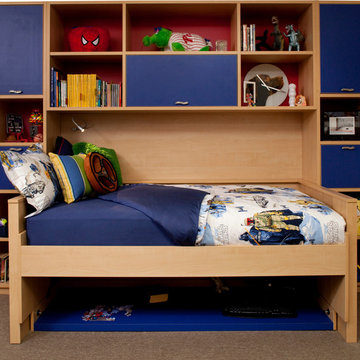
When it's time to sleep the desk hides under the bed and when it's time to work it pops right up again. Two functions, one space. And it comes in both twin and full sizes and with a bunk bed version available as well.
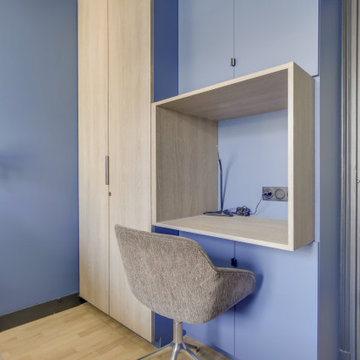
Le projet :
D’anciennes chambres de services sous les toits réunies en appartement locatif vont connaître une troisième vie avec une ultime transformation en pied-à-terre parisien haut de gamme.
Notre solution :
Nous avons commencé par ouvrir l’ancienne cloison entre le salon et la cuisine afin de bénéficier d’une belle pièce à vivre donnant sur les toits avec ses 3 fenêtres. Un îlot central en marbre blanc intègre une table de cuisson avec hotte intégrée. Nous le prolongeons par une table en noyer massif accueillant 6 personnes. L’équipe imagine une cuisine tout en linéaire noire mat avec poignées et robinetterie laiton. Le noir sera le fil conducteur du projet par petites touches, sur les boiseries notamment.
Sur le mur faisant face à la cuisine, nous agençons une bibliothèque sur mesure peinte en bleu grisé avec TV murale et un joli décor en papier-peint en fond de mur.
Les anciens radiateurs sont habillés de cache radiateurs menuisés qui servent d’assises supplémentaires au salon, en complément d’un grand canapé convertible très confortable, jaune moutarde.
Nous intégrons la climatisation à ce projet et la dissimulons dans les faux plafonds.
Une porte vitrée en métal noir vient isoler l’espace nuit de l’espace à vivre et ferme le long couloir desservant les deux chambres. Ce couloir est entièrement décoré avec un papier graphique bleu grisé, posé au dessus d’une moulure noire qui démarre depuis l’entrée, traverse le salon et se poursuit jusqu’à la salle de bains.
Nous repensons intégralement la chambre parentale afin de l’agrandir. Comment ? En supprimant l’ancienne salle de bains qui empiétait sur la moitié de la pièce. Ainsi, la chambre bénéficie d’un grand espace avec dressing ainsi que d’un espace bureau et d’un lit king size, comme à l’hôtel. Un superbe papier-peint texturé et abstrait habille le mur en tête de lit avec des luminaires design. Des rideaux occultants sur mesure permettent d’obscurcir la pièce, car les fenêtres sous toits ne bénéficient pas de volets.
Nous avons également agrandie la deuxième chambrée supprimant un ancien placard accessible depuis le couloir. Nous le remplaçons par un ensemble menuisé sur mesure qui permet d’intégrer dressing, rangements fermés et un espace bureau en niche ouverte. Toute la chambre est peinte dans un joli bleu profond.
La salle de bains d’origine étant supprimée, le nouveau projet intègre une salle de douche sur une partie du couloir et de la chambre parentale, à l’emplacement des anciens WC placés à l’extrémité de l’appartement. Un carrelage chic en marbre blanc recouvre sol et murs pour donner un maximum de clarté à la pièce, en contraste avec le meuble vasque, radiateur et robinetteries en noir mat. Une grande douche à l’italienne vient se substituer à l’ancienne baignoire. Des placards sur mesure discrets dissimulent lave-linge, sèche-linge et autres accessoires de toilette.
Le style :
Elégance, chic, confort et sobriété sont les grandes lignes directrices de cet appartement qui joue avec les codes du luxe… en toute simplicité. Ce qui fait de ce lieu, en définitive, un appartement très cosy. Chaque détail est étudié jusqu’aux poignées de portes en laiton qui contrastent avec les boiseries noires, que l’on retrouve en fil conducteur sur tout le projet, des plinthes aux portes. Le mobilier en noyer ajoute une touche de chaleur. Un grand canapé jaune moutarde s’accorde parfaitement au noir et aux bleus gris présents sur la bibliothèque, les parties basses des murs et dans le couloir.
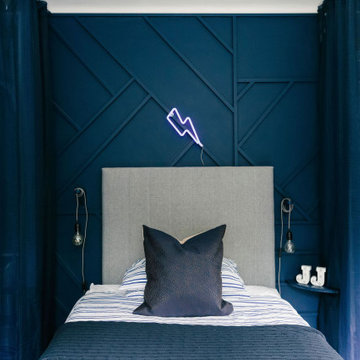
Our designer Tracey has created a brilliant bedroom for her teenage boy. We love the geometric panelling framed by perfectly positioned curtains that hide the mountain loads of storage needed in this space.
We also have to admire the little personal touches like the JJ ornaments and the lightning neon sign. ⚡️
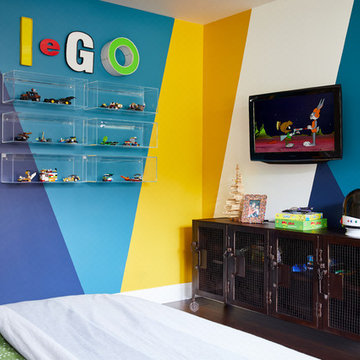
A display wall for all of Blake's lego creations. He even has room for acrylic shelves to builld on his collection.
Photography by John Woodcock
Small contemporary kids' bedroom in Phoenix with multi-coloured walls and dark hardwood floors for kids 4-10 years old and boys.
Small contemporary kids' bedroom in Phoenix with multi-coloured walls and dark hardwood floors for kids 4-10 years old and boys.
Small Blue Kids' Room Design Ideas
1
