Small Brown Bathroom Design Ideas
Refine by:
Budget
Sort by:Popular Today
141 - 160 of 31,443 photos
Item 1 of 3
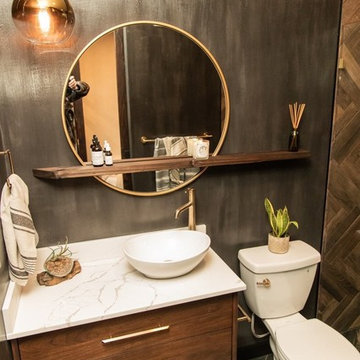
Photo by: Todd Keith
Inspiration for a small modern master bathroom in Salt Lake City with furniture-like cabinets, medium wood cabinets, a curbless shower, a two-piece toilet, black walls, ceramic floors, a vessel sink, quartzite benchtops, black floor, an open shower and white benchtops.
Inspiration for a small modern master bathroom in Salt Lake City with furniture-like cabinets, medium wood cabinets, a curbless shower, a two-piece toilet, black walls, ceramic floors, a vessel sink, quartzite benchtops, black floor, an open shower and white benchtops.
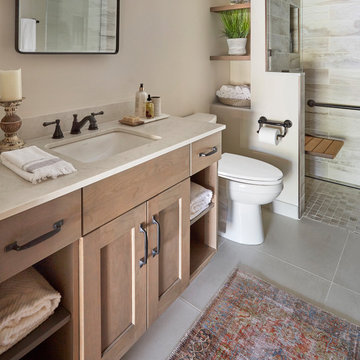
This project was completed for clients who wanted a comfortable, accessible 1ST floor bathroom for their grown daughter to use during visits to their home as well as a nicely-appointed space for any guest. Their daughter has some accessibility challenges so the bathroom was also designed with that in mind.
The original space worked fairly well in some ways, but we were able to tweak a few features to make the space even easier to maneuver through. We started by making the entry to the shower flush so that there is no curb to step over. In addition, although there was an existing oversized seat in the shower, it was way too deep and not comfortable to sit on and just wasted space. We made the shower a little smaller and then provided a fold down teak seat that is slip resistant, warm and comfortable to sit on and can flip down only when needed. Thus we were able to create some additional storage by way of open shelving to the left of the shower area. The open shelving matches the wood vanity and allows a spot for the homeowners to display heirlooms as well as practical storage for things like towels and other bath necessities.
We carefully measured all the existing heights and locations of countertops, toilet seat, and grab bars to make sure that we did not undo the things that were already working well. We added some additional hidden grab bars or “grabcessories” at the toilet paper holder and shower shelf for an extra layer of assurance. Large format, slip-resistant floor tile was added eliminating as many grout lines as possible making the surface less prone to tripping. We used a wood look tile as an accent on the walls, and open storage in the vanity allowing for easy access for clean towels. Bronze fixtures and frameless glass shower doors add an elegant yet homey feel that was important for the homeowner. A pivot mirror allows adjustability for different users.
If you are interested in designing a bathroom featuring “Living In Place” or accessibility features, give us a call to find out more. Susan Klimala, CKBD, is a Certified Aging In Place Specialist (CAPS) and particularly enjoys helping her clients with unique needs in the context of beautifully designed spaces.
Designed by: Susan Klimala, CKD, CBD
Photography by: Michael Alan Kaskel
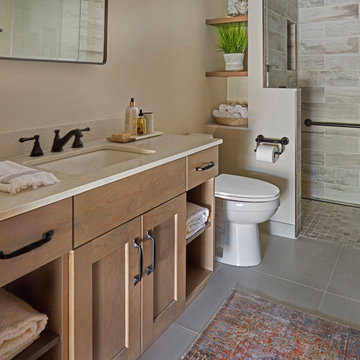
This project was completed for clients who wanted a comfortable, accessible 1ST floor bathroom for their grown daughter to use during visits to their home as well as a nicely-appointed space for any guest. Their daughter has some accessibility challenges so the bathroom was also designed with that in mind.
The original space worked fairly well in some ways, but we were able to tweak a few features to make the space even easier to maneuver through. We started by making the entry to the shower flush so that there is no curb to step over. In addition, although there was an existing oversized seat in the shower, it was way too deep and not comfortable to sit on and just wasted space. We made the shower a little smaller and then provided a fold down teak seat that is slip resistant, warm and comfortable to sit on and can flip down only when needed. Thus we were able to create some additional storage by way of open shelving to the left of the shower area. The open shelving matches the wood vanity and allows a spot for the homeowners to display heirlooms as well as practical storage for things like towels and other bath necessities.
We carefully measured all the existing heights and locations of countertops, toilet seat, and grab bars to make sure that we did not undo the things that were already working well. We added some additional hidden grab bars or “grabcessories” at the toilet paper holder and shower shelf for an extra layer of assurance. Large format, slip-resistant floor tile was added eliminating as many grout lines as possible making the surface less prone to tripping. We used a wood look tile as an accent on the walls, and open storage in the vanity allowing for easy access for clean towels. Bronze fixtures and frameless glass shower doors add an elegant yet homey feel that was important for the homeowner. A pivot mirror allows adjustability for different users.
If you are interested in designing a bathroom featuring “Living In Place” or accessibility features, give us a call to find out more. Susan Klimala, CKBD, is a Certified Aging In Place Specialist (CAPS) and particularly enjoys helping her clients with unique needs in the context of beautifully designed spaces.
Designed by: Susan Klimala, CKD, CBD
Photography by: Michael Alan Kaskel
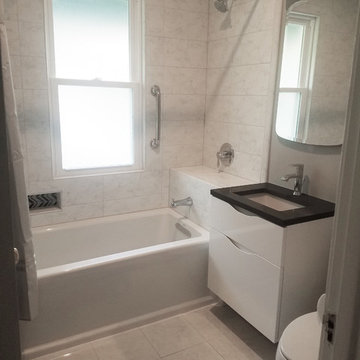
Inspiration for a small transitional bathroom in Chicago with flat-panel cabinets, white cabinets, an alcove tub, a shower/bathtub combo, a two-piece toilet, white tile, ceramic tile, grey walls, porcelain floors, an undermount sink, engineered quartz benchtops, white floor, a shower curtain and black benchtops.
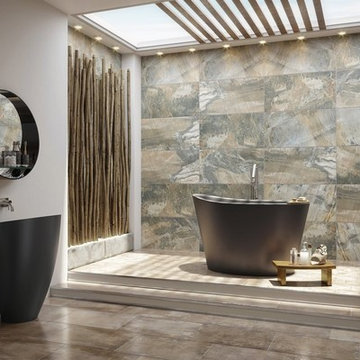
One of the most important things for those of us who like enjoying a hot bath, is the water temperature. As time passes, the water temperature in your bathtub drops down and requires you to constantly be adding hot water to maintain the temperature, which in turn requires large capacity water boilers, wasting water and electricity.
Made of state-of-the-art AquateX™ solid surface material, the Aquatica True Ofuro Japanese style bathtub with Tranquility bath heating system is fitted with a recirculation system (just like the traditional Japanese oidaki) and ozone disinfection system. The Tranquility bathtub heating system was designed to eliminate the hot water adding hassle and maintain the water temperature at a constant 104F /40C (41-45C in Europe and other markets).
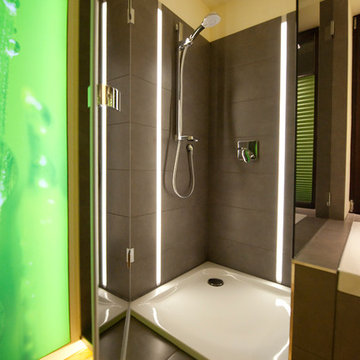
Im Fliesenspiegel integriertes wasserdichtes Lichtprofil. (IP68)
Die Beleuchtung der Dusche schaltet sich bei Beterten automatisch ein und mit verzägerung nach Verlassen wieder aus.
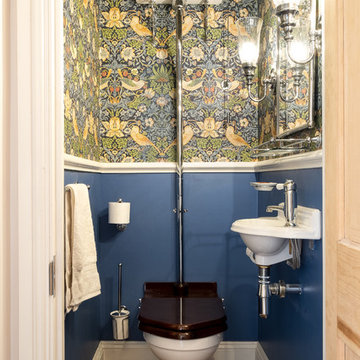
Lisa Lodwig
Design ideas for a small scandinavian powder room in Gloucestershire with a two-piece toilet, medium hardwood floors, a wall-mount sink, brown floor and multi-coloured walls.
Design ideas for a small scandinavian powder room in Gloucestershire with a two-piece toilet, medium hardwood floors, a wall-mount sink, brown floor and multi-coloured walls.
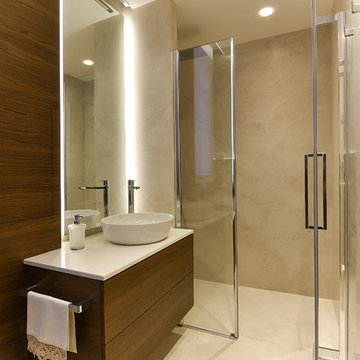
Ristrutturazione dei 3 bagni all'interno di un appartamento situato in un palazzo storico di Udine, Friuli Venzia Giulia
Small contemporary 3/4 bathroom in Other with beaded inset cabinets, dark wood cabinets, a curbless shower, beige tile, porcelain tile, beige walls, porcelain floors, a vessel sink, limestone benchtops, beige floor, a hinged shower door and beige benchtops.
Small contemporary 3/4 bathroom in Other with beaded inset cabinets, dark wood cabinets, a curbless shower, beige tile, porcelain tile, beige walls, porcelain floors, a vessel sink, limestone benchtops, beige floor, a hinged shower door and beige benchtops.
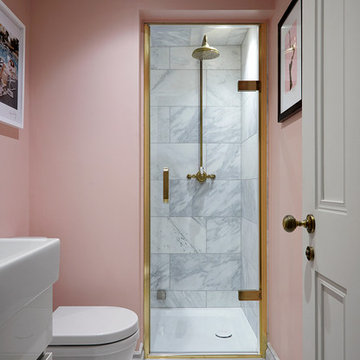
©Anna Stathaki
Design ideas for a small modern bathroom in London with flat-panel cabinets, white cabinets, an open shower, a one-piece toilet, marble, pink walls, white floor and a hinged shower door.
Design ideas for a small modern bathroom in London with flat-panel cabinets, white cabinets, an open shower, a one-piece toilet, marble, pink walls, white floor and a hinged shower door.
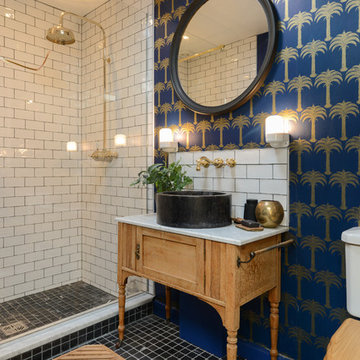
Inspiration for a small eclectic 3/4 bathroom in Kent with a two-piece toilet, subway tile, multi-coloured walls, a vessel sink, black floor, an open shower, light wood cabinets, an alcove shower, white tile and shaker cabinets.
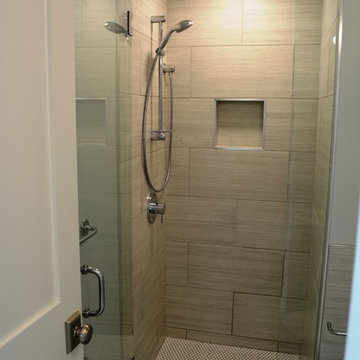
The compact main bath features a custom tiled shower with a glass enclosure. The large format 12x24 tile are used on the shower wall and as wainscotting. A Grohe Tempesta hand held shower on a slide bar was used for ease of use.
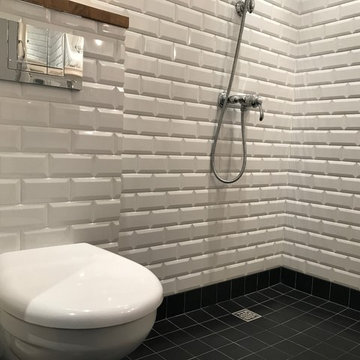
Photo of a small scandinavian master bathroom in Saint Petersburg with flat-panel cabinets, white cabinets, an open shower, a wall-mount toilet, white tile, porcelain tile, white walls, porcelain floors, a console sink, black floor and a shower curtain.
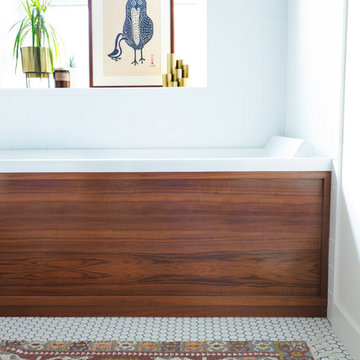
This is an example of a small midcentury 3/4 bathroom in Vancouver with flat-panel cabinets, medium wood cabinets, an alcove tub, a shower/bathtub combo, a two-piece toilet, white tile, ceramic tile, white walls, porcelain floors, a vessel sink, wood benchtops, white floor and a shower curtain.
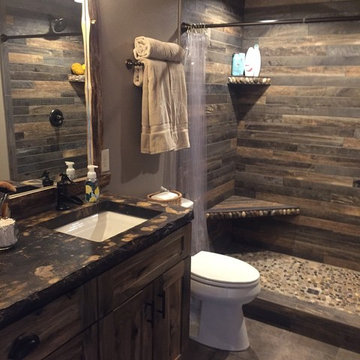
Photos by Debbie Waldner, Home designed and built by Ron Waldner Signature Homes
Photo of a small country master bathroom in Other with shaker cabinets, medium wood cabinets, an open shower, multi-coloured tile, porcelain tile, brown walls, porcelain floors, concrete benchtops and grey floor.
Photo of a small country master bathroom in Other with shaker cabinets, medium wood cabinets, an open shower, multi-coloured tile, porcelain tile, brown walls, porcelain floors, concrete benchtops and grey floor.
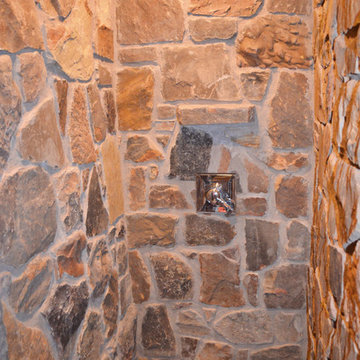
Walk-in rock shower, with pebble stone flooring, rain head shower, rock soap dish and granite countertops.
Photo of a small country 3/4 bathroom in Dallas with raised-panel cabinets, dark wood cabinets, an open shower, a two-piece toilet, brown tile, stone slab, beige walls, ceramic floors, an undermount sink, granite benchtops, beige floor and an open shower.
Photo of a small country 3/4 bathroom in Dallas with raised-panel cabinets, dark wood cabinets, an open shower, a two-piece toilet, brown tile, stone slab, beige walls, ceramic floors, an undermount sink, granite benchtops, beige floor and an open shower.
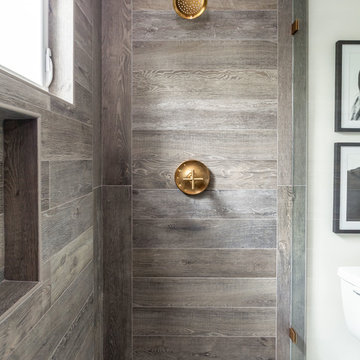
Kat Alves-Photography
Inspiration for a small country bathroom in Sacramento with black cabinets, an open shower, a one-piece toilet, multi-coloured tile, stone tile, white walls, marble floors, an undermount sink and marble benchtops.
Inspiration for a small country bathroom in Sacramento with black cabinets, an open shower, a one-piece toilet, multi-coloured tile, stone tile, white walls, marble floors, an undermount sink and marble benchtops.
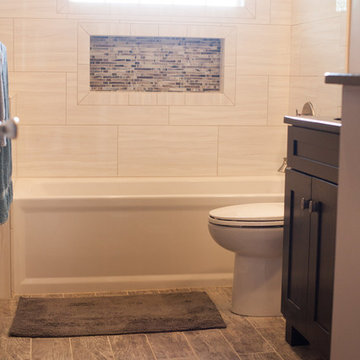
This is an example of a small transitional 3/4 bathroom in Nashville with shaker cabinets, dark wood cabinets, an alcove tub, a shower/bathtub combo, a two-piece toilet, beige tile, porcelain tile, beige walls, laminate floors, an undermount sink, granite benchtops, beige floor, a shower curtain and black benchtops.
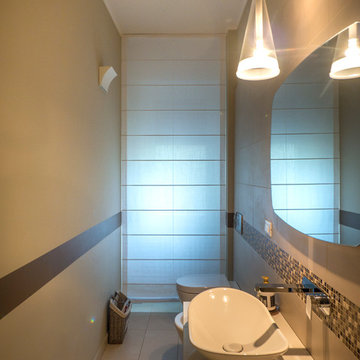
Liadesign
Small contemporary master bathroom in Milan with an alcove tub, a wall-mount toilet, beige tile, porcelain tile, beige walls, porcelain floors, a vessel sink and quartzite benchtops.
Small contemporary master bathroom in Milan with an alcove tub, a wall-mount toilet, beige tile, porcelain tile, beige walls, porcelain floors, a vessel sink and quartzite benchtops.
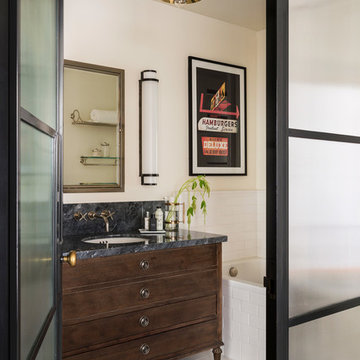
Photography by Laura Hull.
Inspiration for a small transitional bathroom in Los Angeles with dark wood cabinets, an alcove tub, white tile, subway tile, white walls, an undermount sink and flat-panel cabinets.
Inspiration for a small transitional bathroom in Los Angeles with dark wood cabinets, an alcove tub, white tile, subway tile, white walls, an undermount sink and flat-panel cabinets.
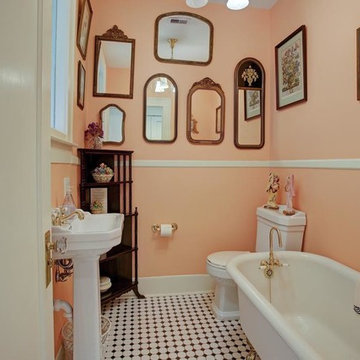
Architect: Morningside Architects, LLP
Contractor: Ista Construction Inc.
Photos: HAR
Design ideas for a small arts and crafts bathroom in Houston with a claw-foot tub, a two-piece toilet, black and white tile, ceramic tile, pink walls, mosaic tile floors and a pedestal sink.
Design ideas for a small arts and crafts bathroom in Houston with a claw-foot tub, a two-piece toilet, black and white tile, ceramic tile, pink walls, mosaic tile floors and a pedestal sink.
Small Brown Bathroom Design Ideas
8

