Small Brown Laundry Room Design Ideas
Refine by:
Budget
Sort by:Popular Today
1 - 20 of 1,373 photos
Item 1 of 3

Farmhouse style laundry room featuring navy patterned Cement Tile flooring, custom white overlay cabinets, brass cabinet hardware, farmhouse sink, and wall mounted faucet.

With no room for a large laundry room, we took an existing hallway closet, removed the header, and created doors that slide back for a functional, yet hidden- laundry area. Pulls are Rocky Mountain Hardare.

This is the back entry, but with space at a premium, we put a laundry set up in these cabinets. These are Miele ventless small compact washer and dryer set. We put a full size laundry set up in the basement for larger items, but the client wanted to be able to throw normal wash in on the same floor as living area and main bedroom.

This contemporary compact laundry room packs a lot of punch and personality. With it's gold fixtures and hardware adding some glitz, the grey cabinetry, industrial floors and patterned backsplash tile brings interest to this small space. Fully loaded with hanging racks, large accommodating sink, vacuum/ironing board storage & laundry shoot, this laundry room is not only stylish but function forward.
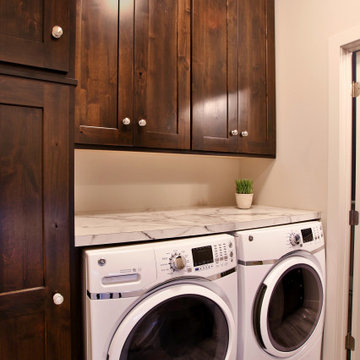
This house was in need of some serious attention. It was completely gutted down to the framing. The stairway was moved into an area that made more since and a laundry/mudroom and half bath were added. Nothing was untouched.
This laundry room is complete with front load washer and dryer, folding counter above, broom cabinet, and upper cabinets to ceiling to maximize storage.

Photo taken as you walk into the Laundry Room from the Garage. Doorway to Kitchen is to the immediate right in photo. Photo tile mural (from The Tile Mural Store www.tilemuralstore.com ) behind the sink was used to evoke nature and waterfowl on the nearby Chesapeake Bay, as well as an entry focal point of interest for the room.
Photo taken by homeowner.
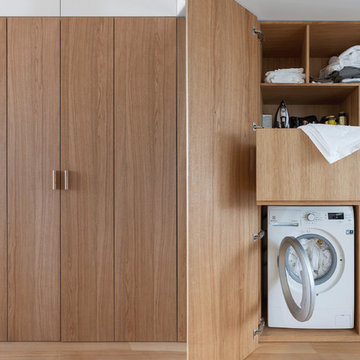
Автор: Studio Bazi / Алиреза Немати
Фотограф: Полина Полудкина
Photo of a small contemporary laundry cupboard in Moscow with medium hardwood floors, medium wood cabinets, brown floor and an integrated washer and dryer.
Photo of a small contemporary laundry cupboard in Moscow with medium hardwood floors, medium wood cabinets, brown floor and an integrated washer and dryer.
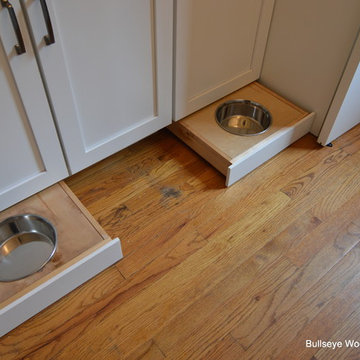
This repeat client requested that we organize and freshen up her laundry room since it is the main entry point for guests into her home. First we stacked the washer and dryer and enclosed it with a sliding frosted glass barn door. This allowed us to double her cabinetry and counter top space. Cabinets are custom, shaker style in Frosty White with tip-on toe kick pet food bowls, double trash can pull-out (which the homeowner uses to store her dog food for easy access), sink tilt out, undermount sink and Cashmere Carrara Zodiaq counter top.
Jason Jasienowski
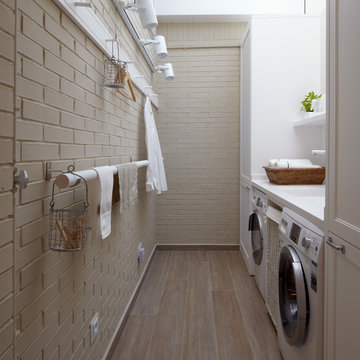
Small industrial galley dedicated laundry room in Barcelona with an integrated sink, recessed-panel cabinets, white cabinets, solid surface benchtops, beige walls, medium hardwood floors, a side-by-side washer and dryer, beige floor and beige benchtop.
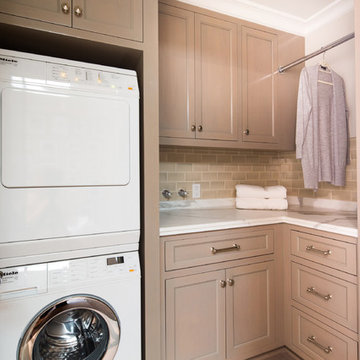
Erika Bierman Photography www.erikabiermanphotography.com
Design ideas for a small traditional l-shaped laundry room in Los Angeles with recessed-panel cabinets, light wood cabinets, white walls, a stacked washer and dryer and white benchtop.
Design ideas for a small traditional l-shaped laundry room in Los Angeles with recessed-panel cabinets, light wood cabinets, white walls, a stacked washer and dryer and white benchtop.
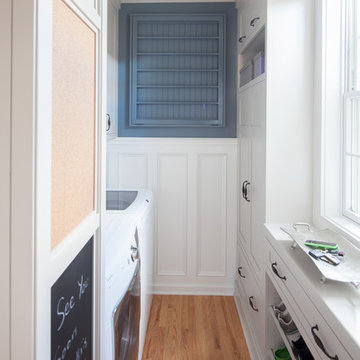
A design for a busy, active family longing for order and a central place for the family to gather. We utilized every inch of this room from floor to ceiling to give custom cabinetry that would completely expand their kitchen storage. Directly off the kitchen overlooks their dining space, with beautiful brown leather stools detailed with exposed nail heads and white wood. Fresh colors of bright blue and yellow liven their dining area. The kitchen & dining space is completely rejuvenated as these crisp whites and colorful details breath life into this family hub. We further fulfilled our ambition of maximum storage in our design of this client’s mudroom and laundry room. We completely transformed these areas with our millwork and cabinet designs allowing for the best amount of storage in a well-organized entry. Optimizing a small space with organization and classic elements has them ready to entertain and welcome family and friends.
Custom designed by Hartley and Hill Design
All materials and furnishings in this space are available through Hartley and Hill Design. www.hartleyandhilldesign.com
888-639-0639
Neil Landino
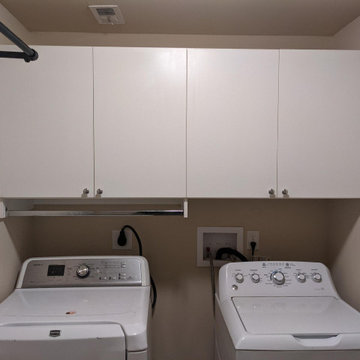
Photo of a small single-wall laundry cupboard in Birmingham with flat-panel cabinets, white cabinets and a side-by-side washer and dryer.
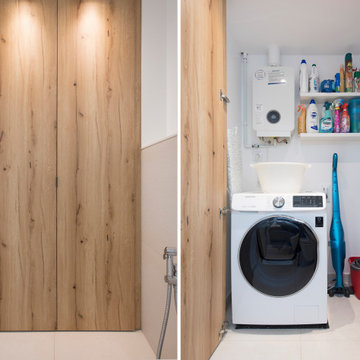
Design ideas for a small scandinavian single-wall laundry cupboard in Other with flat-panel cabinets, medium wood cabinets, white walls and ceramic floors.
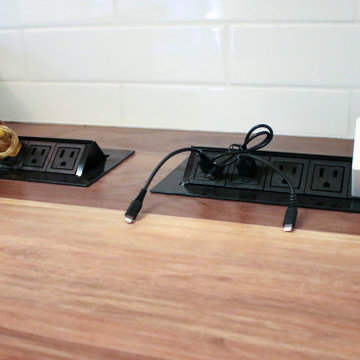
We updated this laundry room by installing Medallion Silverline Jackson Flat Panel cabinets in white icing color. The countertops are a custom Natural Black Walnut wood top with a Mockett charging station and a Porter single basin farmhouse sink and Moen Arbor high arc faucet. The backsplash is Ice White Wow Subway Tile. The floor is Durango Tumbled tile.
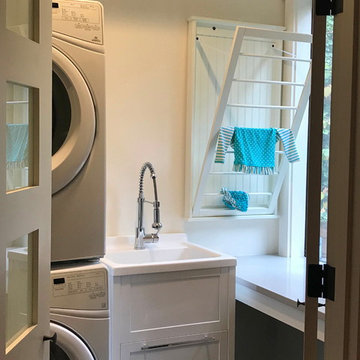
At Belltown Design we love designing laundry rooms! It is the perfect challenge between aesthetics and functionality! When doing the laundry is a breeze, and the room feels bright and cheery, then we have done our job. Modern Craftsman - Kitchen/Laundry Remodel, West Seattle, WA. Photography by Paula McHugh and Robbie Liddane
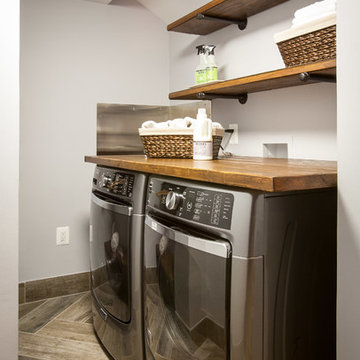
John Tsantes
This is an example of a small country l-shaped utility room in DC Metro with wood benchtops, grey walls, porcelain floors, a side-by-side washer and dryer and brown floor.
This is an example of a small country l-shaped utility room in DC Metro with wood benchtops, grey walls, porcelain floors, a side-by-side washer and dryer and brown floor.
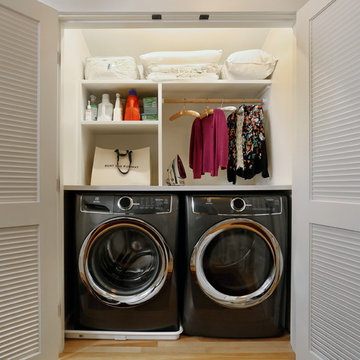
This second floor laundry area was created out of part of an existing master bathroom. It allowed the client to move their laundry station from the basement to the second floor, greatly improving efficiency.
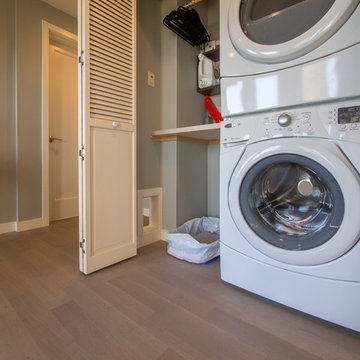
A 55" wide laundry closet packs it in. The closet's former configuration was side by side machines on pedestals with a barely accessible shelf above. By stacking the machines, there was enough room for a small counter for folding, a drying bar and a few more accessible shelves. The best part is there is now also room for the kitty litter box. Unseen in the photo is the concealed cat door.
Note that the support panel for the countertop has been notched out in the back to provide easy access to the water shut off to the clothes washer.
Photo Credit: A Kitchen That Works LLC
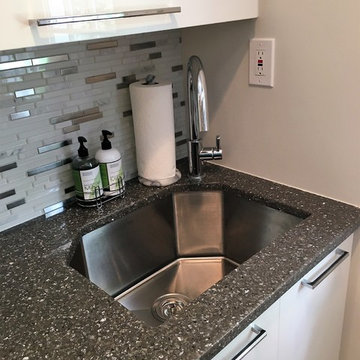
This is an example of a small transitional single-wall dedicated laundry room in Philadelphia with an undermount sink, flat-panel cabinets, white cabinets, quartz benchtops, grey walls, light hardwood floors, a stacked washer and dryer and grey benchtop.
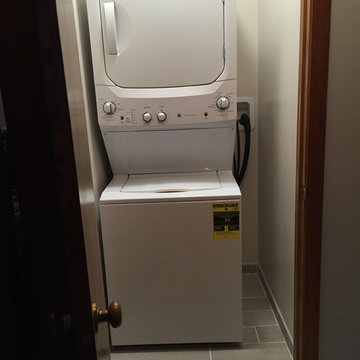
-GE Electric Stacked Laundry Center with 3.2-cu ft Washer and 5.9-cu ft Dryer (White)
Model # GUD27ESSJWW
-Style Selections Leonia Silver Porcelain Tile 6" x 24"
Model # 1095731
-Grout Color Mapei White
Small Brown Laundry Room Design Ideas
1