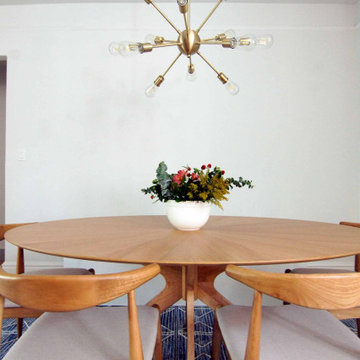Small Dining Room Design Ideas
Refine by:
Budget
Sort by:Popular Today
41 - 60 of 3,164 photos
Item 1 of 3
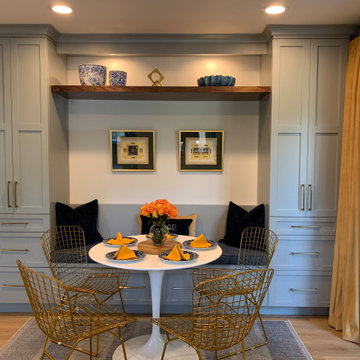
Design ideas for a small contemporary dining room in San Francisco with grey walls, laminate floors and grey floor.
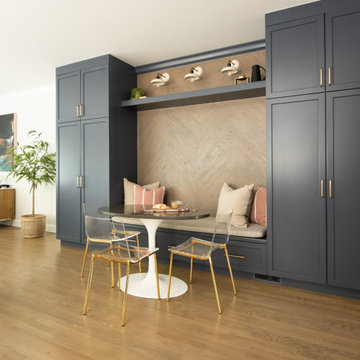
Design ideas for a small transitional dining room in Chicago with white walls, medium hardwood floors, no fireplace and brown floor.
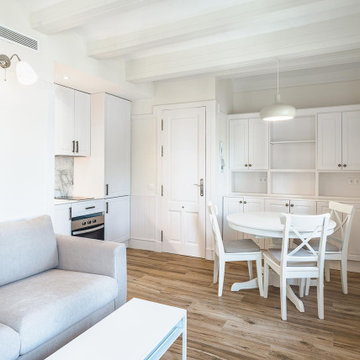
Design ideas for a small traditional open plan dining in Barcelona with white walls.
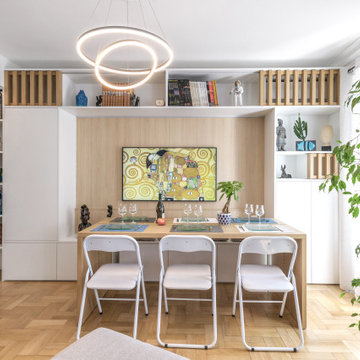
This is an example of a small contemporary open plan dining in Lyon.
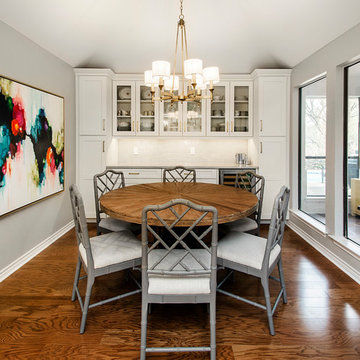
Our clients wanted to open up their living space for better flow so that they could entertain friends and family in a more functional space. They wanted to remove the wall separating the family room and the kitchen and completely gut the kitchen and start over. This also entailed removing the built-in bar area and breakfast nook.
They weren’t sure if they wanted to keep the skylight or if it would even work with the new layout or not. The various ceiling heights were also going to be a challenge in the family room and breakfast nook. They also wanted to explore options for a dry bar and/or a coffee bar area. They wanted to keep their new kitchen classic, simple, and clean, and they definitely needed design help to see what it was going to look like.
We removed the door to the hallway, closed off the pass-through to the wet bar, and moved two doors on the opposite end of the kitchen. Most importantly, we removed the large built-in bookcase wall between the kitchen and living room!
The entire kitchen was demolished, and the renovation began. Linen painted Waypoint cabinets were installed with Successi French Gold hardware. Our client picked out gorgeous Sea Pearl quartzite countertops, making this kitchen clean and sophisticated, with a subtle backsplash using Nabi Tundra 3x6 Ceramic Tile to create a slight contrast.
A white Platus 33” single-basin farmhouse fireclay kitchen sink with an apron front was put in, giving it that modern farmhouse feel. All new stainless steel Thermador appliances were installed, really making this kitchen pop!
To top it off, the skylight remained as-is and worked perfectly with the new layout, sitting directly above the center of the new large island. Two Darlana small lantern island pendants from Visual Comfort were hung to add a simple, decorative touch to the center of their new open kitchen.
New built-ins were installed in the dining area, with floor-to-ceiling cabinets on either end for extra storage and glass front cabinets in the center, above a gorgeous coffee bar. Our clients chose a Metrolume Chandelier from Shades of Light to hang over the dining room table and create a warm eating area.
This space went from totally closed off and not their style to a beautiful, classic kitchen that our clients absolutely love. Their boys and their dog, Rusty, also love their new, wide-open living space!
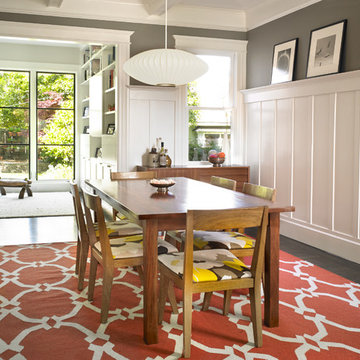
In this dining room, nods to traditional San Francisco design include all original trim and wall panels.
Photography: Brian Mahany
Design ideas for a small contemporary separate dining room in San Francisco with grey walls, dark hardwood floors, no fireplace and brown floor.
Design ideas for a small contemporary separate dining room in San Francisco with grey walls, dark hardwood floors, no fireplace and brown floor.
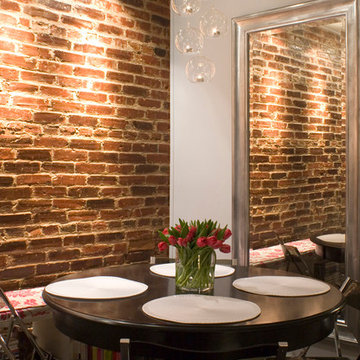
Photo of a small modern open plan dining in Philadelphia with multi-coloured walls, dark hardwood floors and no fireplace.

This modern farmhouse dining area is enveloped in cedar-wood walls and showcases a gorgeous white glass chandelier.
Inspiration for a small contemporary kitchen/dining combo in San Francisco with beige walls, medium hardwood floors, beige floor and wood walls.
Inspiration for a small contemporary kitchen/dining combo in San Francisco with beige walls, medium hardwood floors, beige floor and wood walls.

Un coin dînatoire bucolique et romantique, souligné par un angle de papier peint géométrique gris argent et blanc, et des plantes suspendues qui viennent habiller cette table pour deux personnes, avec ces jolies chaises bistrot campagnardes.
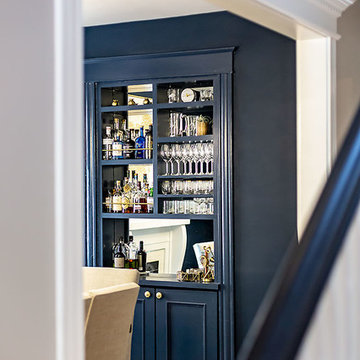
Photography Anna Zagorodna
Small midcentury separate dining room in Richmond with blue walls, light hardwood floors, a standard fireplace, a tile fireplace surround and brown floor.
Small midcentury separate dining room in Richmond with blue walls, light hardwood floors, a standard fireplace, a tile fireplace surround and brown floor.
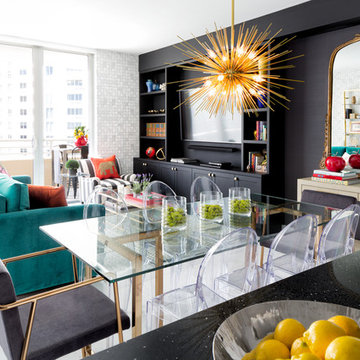
Feature in: Luxe Magazine Miami & South Florida Luxury Magazine
If visitors to Robyn and Allan Webb’s one-bedroom Miami apartment expect the typical all-white Miami aesthetic, they’ll be pleasantly surprised upon stepping inside. There, bold theatrical colors, like a black textured wallcovering and bright teal sofa, mix with funky patterns,
such as a black-and-white striped chair, to create a space that exudes charm. In fact, it’s the wife’s style that initially inspired the design for the home on the 20th floor of a Brickell Key high-rise. “As soon as I saw her with a green leather jacket draped across her shoulders, I knew we would be doing something chic that was nothing like the typical all- white modern Miami aesthetic,” says designer Maite Granda of Robyn’s ensemble the first time they met. The Webbs, who often vacation in Paris, also had a clear vision for their new Miami digs: They wanted it to exude their own modern interpretation of French decor.
“We wanted a home that was luxurious and beautiful,”
says Robyn, noting they were downsizing from a four-story residence in Alexandria, Virginia. “But it also had to be functional.”
To read more visit: https:
https://maitegranda.com/wp-content/uploads/2018/01/LX_MIA18_HOM_MaiteGranda_10.pdf
Rolando Diaz
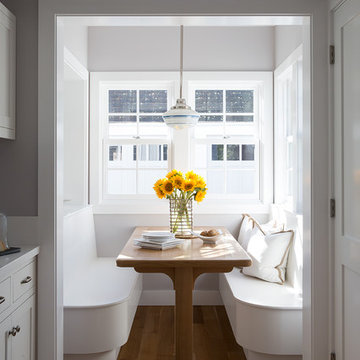
Mariko Reed Architectural Photography
Inspiration for a small country kitchen/dining combo in San Francisco with grey walls and light hardwood floors.
Inspiration for a small country kitchen/dining combo in San Francisco with grey walls and light hardwood floors.
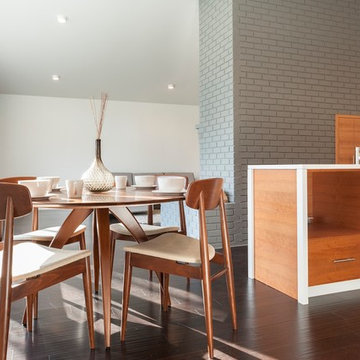
For casual and fun dining, go with a round table. The mid-century inspired set from Saloom holds sculptural handcrafted qualities.
Design ideas for a small midcentury kitchen/dining combo in Other with white walls, dark hardwood floors and no fireplace.
Design ideas for a small midcentury kitchen/dining combo in Other with white walls, dark hardwood floors and no fireplace.
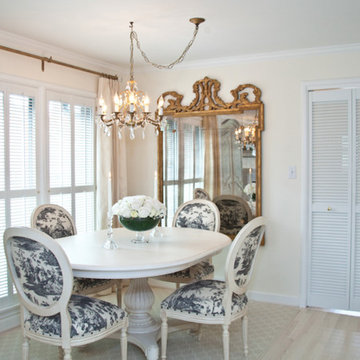
Wynne H Earle Photography
Small traditional separate dining room in Seattle with white walls and light hardwood floors.
Small traditional separate dining room in Seattle with white walls and light hardwood floors.
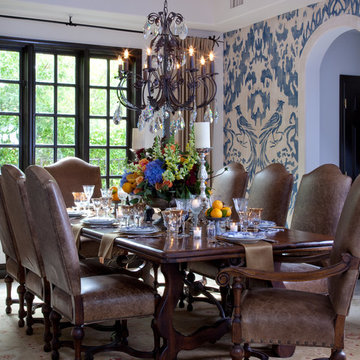
The inspiration for the hand painted wall finish by Peter Bolton was inspired by a vintage Fortuny fabric swatch I had been hanging onto for years that we had to masterfully add additional freehand interpretation art references to, to be able to fill the entire wall space. The finish is just like linen to compliment the heavy linen with brush trim custom drapery panels and iron hardware. The rug under the Spanish table and chairs is an antique oushak and the table settings with fabulous fresh florals all compliment the forntuny inspired walls.
Interior Design & Florals by Leanne Michael
Custom Wall Finish by Peter Bolton
Photography by Gail Owens
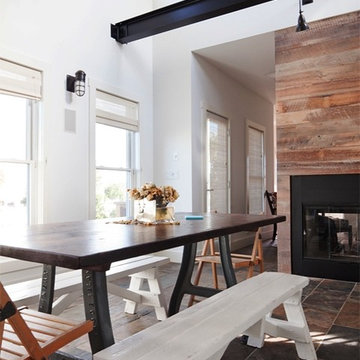
2012 Design Excellence Award, Residential Design+Build Magazine
2011 Watermark Award
Design ideas for a small contemporary kitchen/dining combo in New York with white walls, slate floors, a two-sided fireplace, a wood fireplace surround and multi-coloured floor.
Design ideas for a small contemporary kitchen/dining combo in New York with white walls, slate floors, a two-sided fireplace, a wood fireplace surround and multi-coloured floor.
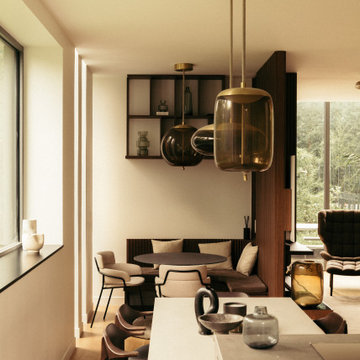
This is an example of a small contemporary open plan dining in Paris with white walls, light hardwood floors, no fireplace and brown floor.
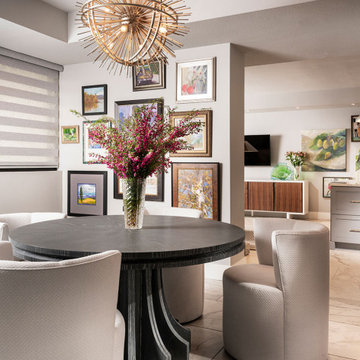
Design ideas for a small modern kitchen/dining combo in Other with grey walls, porcelain floors and white floor.
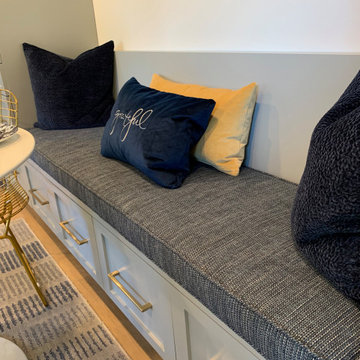
Small contemporary dining room in San Francisco with grey walls, laminate floors and grey floor.
Small Dining Room Design Ideas
3
