Small Dining Room Design Ideas
Refine by:
Budget
Sort by:Popular Today
101 - 120 of 206 photos
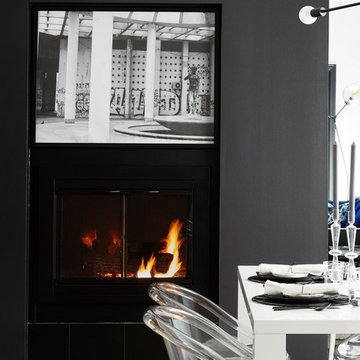
Dustin Halleck
Design ideas for a small modern kitchen/dining combo in Chicago with grey walls, dark hardwood floors, a two-sided fireplace, a tile fireplace surround and grey floor.
Design ideas for a small modern kitchen/dining combo in Chicago with grey walls, dark hardwood floors, a two-sided fireplace, a tile fireplace surround and grey floor.
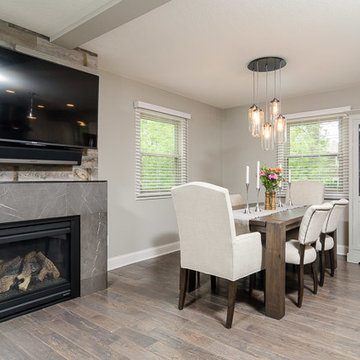
Inspiration for a small contemporary open plan dining in Minneapolis with grey walls, dark hardwood floors, a standard fireplace and a wood fireplace surround.
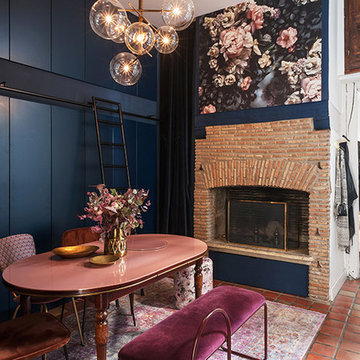
Gemain Herriau
Inspiration for a small eclectic open plan dining in Rennes with blue walls, terra-cotta floors, a standard fireplace, a brick fireplace surround and red floor.
Inspiration for a small eclectic open plan dining in Rennes with blue walls, terra-cotta floors, a standard fireplace, a brick fireplace surround and red floor.
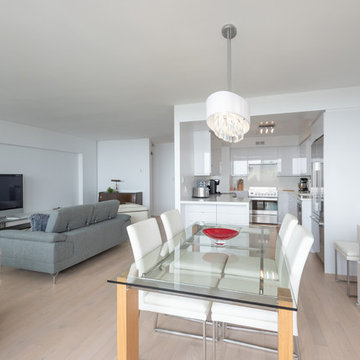
Photo of a small contemporary open plan dining in Toronto with white walls, light hardwood floors, no fireplace and beige floor.
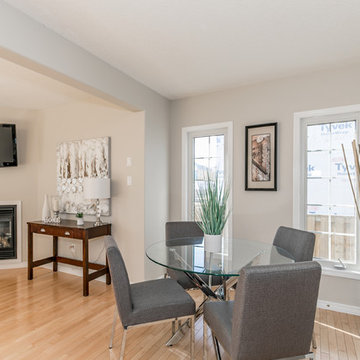
Inspiration for a small contemporary kitchen/dining combo in Toronto with grey walls, light hardwood floors, a corner fireplace, a wood fireplace surround and yellow floor.
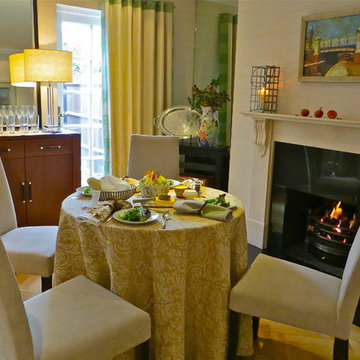
Neutral Toned Rooms for an ExPat family renting a Suburban London Townhome.
Small transitional separate dining room in London with beige walls, light hardwood floors, a standard fireplace and a stone fireplace surround.
Small transitional separate dining room in London with beige walls, light hardwood floors, a standard fireplace and a stone fireplace surround.
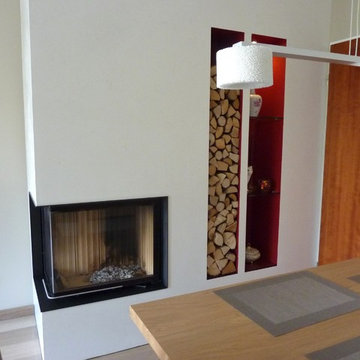
Raumansichten
Design ideas for a small traditional open plan dining in Frankfurt with a two-sided fireplace and a plaster fireplace surround.
Design ideas for a small traditional open plan dining in Frankfurt with a two-sided fireplace and a plaster fireplace surround.
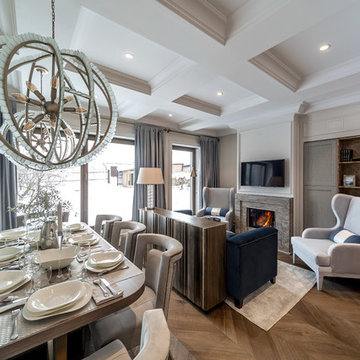
Авторы:
Телеканал НТВ
Программа и сайт Peredelka.tv
Проект "Дачный ответ"
Дизайнер Наталья Неллис
«Дачный ответ» взялся за переделку темной кухни-гостиной. Чтобы воплотить в жизнь все пожелания хозяев, дизайнеру Наталии Неллис пришлось поработать с планировкой, а также прорубить дополнительное окно и превратить комнату в неоклассическое шале.
Центром гостиной стал велюровый диван Пабло, изготовленный нами для проекта "Лед и камень"от команды "Дачный ответ" на НТВ.
Вместе с дизайнером мы подобрали удивительно нежный темно-синий велюр, который удачно подчеркивает латунные и патинированные детали в интерьере гостиной. Диван украшен кантом из крупных бронзовых гвоздиков и стяжкой капитане. В комплекте к дивану идут две цилиндрические подушечки. Дополнительные декоративные подушки изготовлены на заказ из тканей-компаньонов.
Габариты Дивана Пабло:
Длина 180см
Глубина 85см
Высота 72см
Диван может быть изготовлен на заказ практически в любой мебельной ткани, а ножки тонированы морилкой или окрашены прочной порошковой краской.
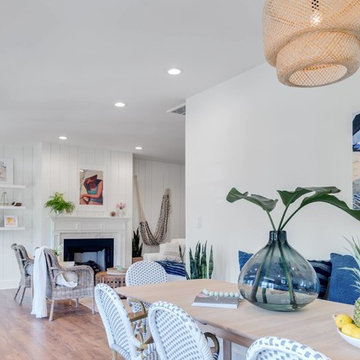
Inspiration for a small beach style open plan dining in Jacksonville with white walls, light hardwood floors, no fireplace and beige floor.
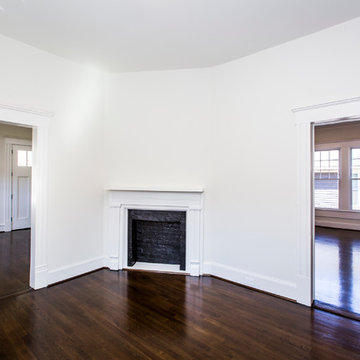
Jim Redmond
Inspiration for a small arts and crafts kitchen/dining combo in Charlotte with beige walls, dark hardwood floors, a corner fireplace and a brick fireplace surround.
Inspiration for a small arts and crafts kitchen/dining combo in Charlotte with beige walls, dark hardwood floors, a corner fireplace and a brick fireplace surround.
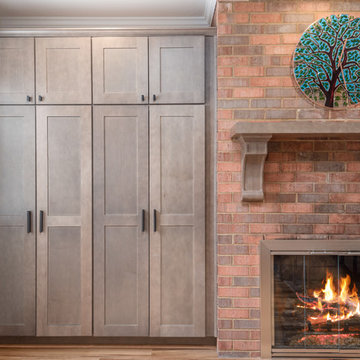
Photo of a small transitional kitchen/dining combo in DC Metro with white walls, medium hardwood floors, a standard fireplace, a brick fireplace surround and brown floor.
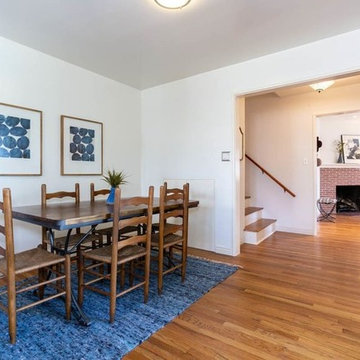
Candy
Photo of a small traditional open plan dining in Los Angeles with white walls, laminate floors, no fireplace and brown floor.
Photo of a small traditional open plan dining in Los Angeles with white walls, laminate floors, no fireplace and brown floor.
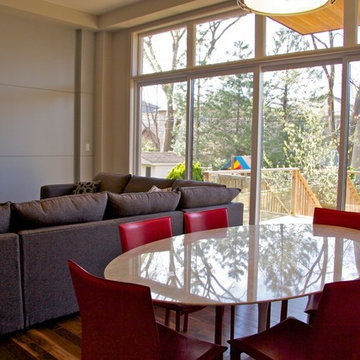
Small contemporary open plan dining in Toronto with beige walls, medium hardwood floors and a ribbon fireplace.
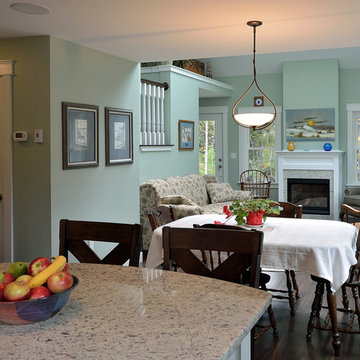
The fireplace is surrounded with granite and runs on gas.
Photo of a small traditional kitchen/dining combo in Portland Maine with blue walls, dark hardwood floors and a standard fireplace.
Photo of a small traditional kitchen/dining combo in Portland Maine with blue walls, dark hardwood floors and a standard fireplace.
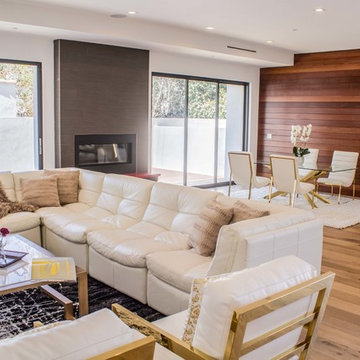
Small contemporary open plan dining in Los Angeles with white walls, medium hardwood floors, a ribbon fireplace, a metal fireplace surround and brown floor.
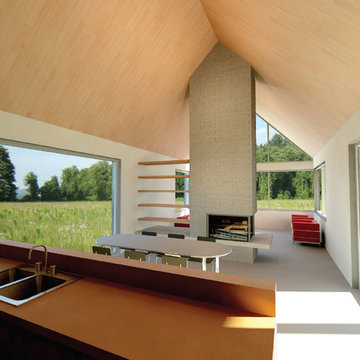
Western Massachusetts American Institute of Architects, Honor Award, 2010.
With Kuhn Riddle Architects.
Inspired by the tobacco barns and farmhouses of the surrounding area, this project was designed as a sustainable spec house for Tomlinson Builders. A single-story, 2,000 sqft home with 3 bedrooms, its open floor plan and flexible layout appeal to a variety of homeowners, from new families to recent retirees.
The simple geometric forms of the home are both modern and traditional, crisp and inviting.
To maintain the natural qualities of the site, outdoor spaces were conceived as small jewels of manicured space set into an otherwise uncultivated landscape.
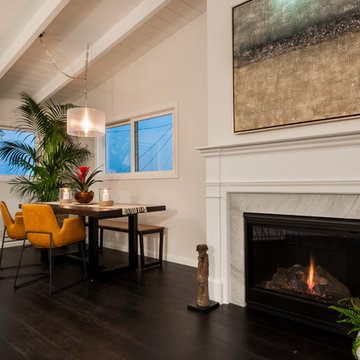
Kim Pritchard Photography
Small transitional kitchen/dining combo in Los Angeles with white walls, dark hardwood floors, a standard fireplace and a stone fireplace surround.
Small transitional kitchen/dining combo in Los Angeles with white walls, dark hardwood floors, a standard fireplace and a stone fireplace surround.
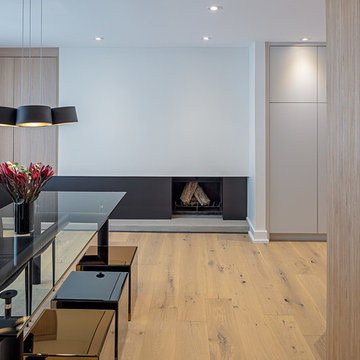
Small modern family home, photography by Peter A. Sellar © 2018 www.photoklik.com
Design ideas for a small modern dining room in Toronto.
Design ideas for a small modern dining room in Toronto.
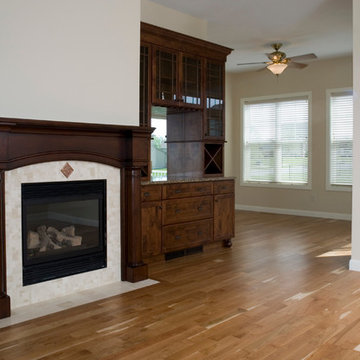
Fireplace mantle with marble surround, dry bar in character alder wood from Dura with mirror. Photography by Stewart Crenshaw.
Photo of a small traditional open plan dining in Minneapolis with beige walls, medium hardwood floors, a standard fireplace and a stone fireplace surround.
Photo of a small traditional open plan dining in Minneapolis with beige walls, medium hardwood floors, a standard fireplace and a stone fireplace surround.
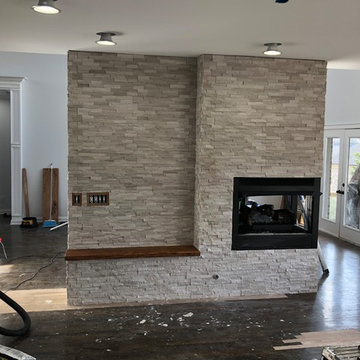
This is a picture of a 3 sided gas fire place with a stack stone wall being installed.
Inspiration for a small modern kitchen/dining combo in Nashville with medium hardwood floors, a corner fireplace and a metal fireplace surround.
Inspiration for a small modern kitchen/dining combo in Nashville with medium hardwood floors, a corner fireplace and a metal fireplace surround.
Small Dining Room Design Ideas
6