Small Dining Room Design Ideas with a Wood Stove
Refine by:
Budget
Sort by:Popular Today
141 - 160 of 163 photos
Item 1 of 3
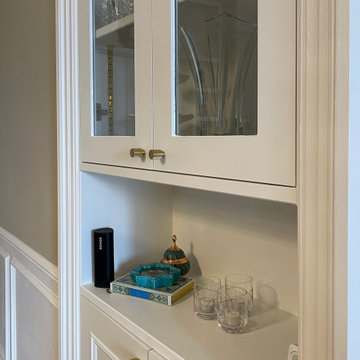
gorgeous bespoke carpentry fitted into an old chimneyy breast
Small traditional dining room in London with beige walls, medium hardwood floors, a wood stove, a stone fireplace surround, brown floor and panelled walls.
Small traditional dining room in London with beige walls, medium hardwood floors, a wood stove, a stone fireplace surround, brown floor and panelled walls.
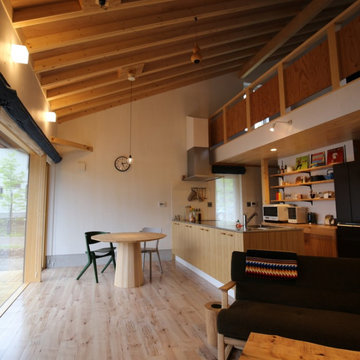
Design ideas for a small country open plan dining in Other with white walls, plywood floors, a wood stove, exposed beam and planked wall panelling.
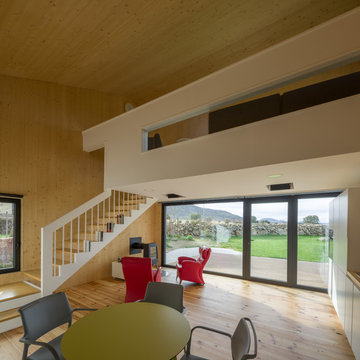
Jesus Municio
Photo of a small contemporary dining room in Madrid with light hardwood floors and a wood stove.
Photo of a small contemporary dining room in Madrid with light hardwood floors and a wood stove.
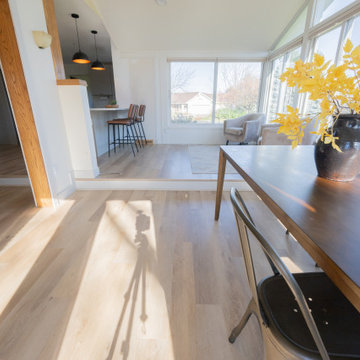
Inspired by sandy shorelines on the California coast, this beachy blonde vinyl floor brings just the right amount of variation to each room. With the Modin Collection, we have raised the bar on luxury vinyl plank. The result is a new standard in resilient flooring. Modin offers true embossed in register texture, a low sheen level, a rigid SPC core, an industry-leading wear layer, and so much more.
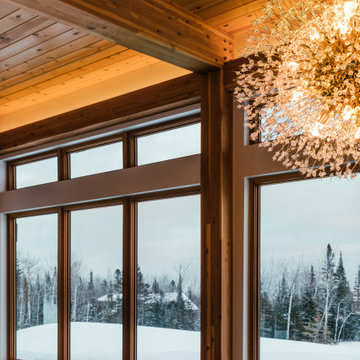
View toward Lake
Small country open plan dining in Minneapolis with white walls, concrete floors, a wood stove, a concrete fireplace surround, grey floor and wood.
Small country open plan dining in Minneapolis with white walls, concrete floors, a wood stove, a concrete fireplace surround, grey floor and wood.
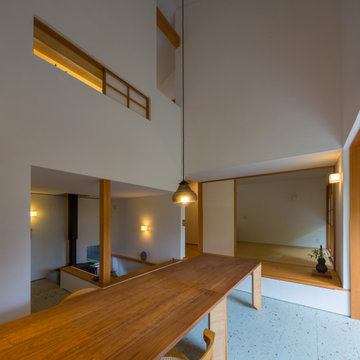
2階建の家をスキップフロアで7つの階層に区切っています。それぞれの階層は、季節や時間によってそれぞれの心地よさがあります。
また、ところどころに茶室のような小窓も設け、家の中で様々な景色や光を一年中楽しめます。
Photo of a small modern open plan dining in Other with white walls, a wood stove, a stone fireplace surround, white floor and recessed.
Photo of a small modern open plan dining in Other with white walls, a wood stove, a stone fireplace surround, white floor and recessed.
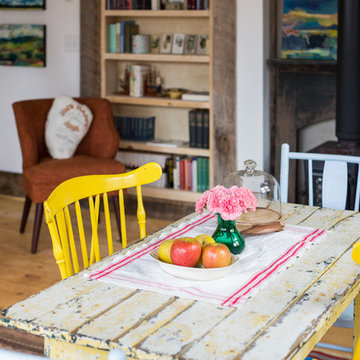
Swartz Photography
Small country open plan dining in Other with white walls, light hardwood floors, a wood stove and a concrete fireplace surround.
Small country open plan dining in Other with white walls, light hardwood floors, a wood stove and a concrete fireplace surround.
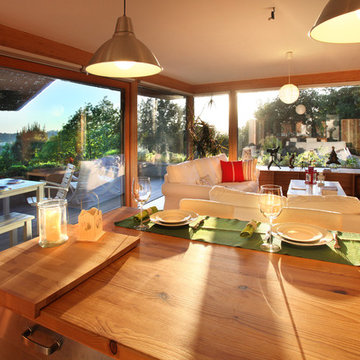
© Rusticasa
Photo of a small asian kitchen/dining combo in Other with multi-coloured walls, medium hardwood floors, a wood stove, a metal fireplace surround and multi-coloured floor.
Photo of a small asian kitchen/dining combo in Other with multi-coloured walls, medium hardwood floors, a wood stove, a metal fireplace surround and multi-coloured floor.
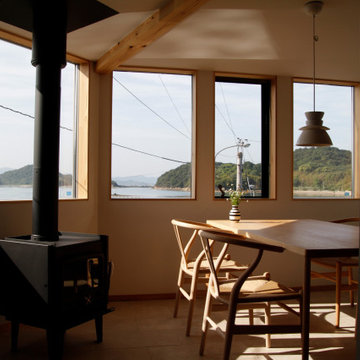
ダイニングからのオーシャンビュー
Photo of a small scandinavian separate dining room in Other with white walls, porcelain floors, a wood stove, beige floor and exposed beam.
Photo of a small scandinavian separate dining room in Other with white walls, porcelain floors, a wood stove, beige floor and exposed beam.
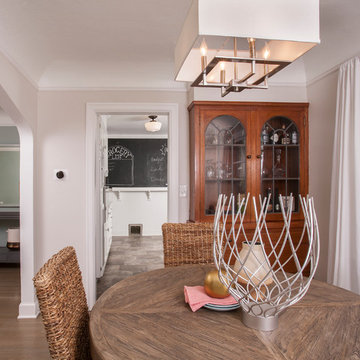
This is an example of a small arts and crafts separate dining room in Seattle with white walls, medium hardwood floors, a wood stove, a stone fireplace surround and grey floor.
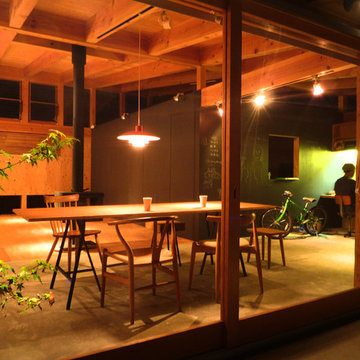
リビング夕景 photo by KAZ
Inspiration for a small asian open plan dining in Other with black walls, concrete floors, a wood stove and a wood fireplace surround.
Inspiration for a small asian open plan dining in Other with black walls, concrete floors, a wood stove and a wood fireplace surround.
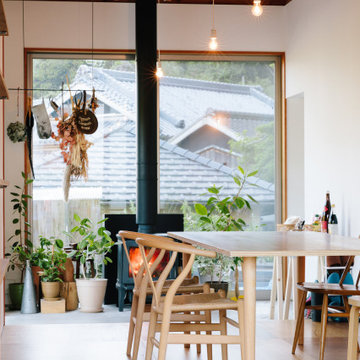
Inspiration for a small scandinavian kitchen/dining combo in Other with white walls, medium hardwood floors, a wood stove, a concrete fireplace surround and brown floor.
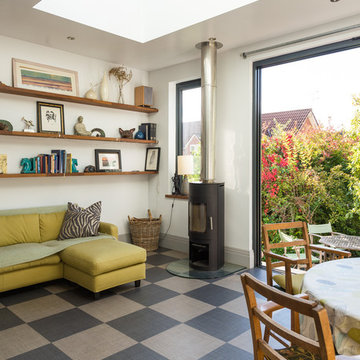
A cool contemporary extension onto a period property. Brings light into kitchen area and connects large open plan space with terrace and garden.
This is an example of a small contemporary open plan dining in Other with grey walls, laminate floors, a wood stove and grey floor.
This is an example of a small contemporary open plan dining in Other with grey walls, laminate floors, a wood stove and grey floor.

愛知県瀬戸市にある定光寺
山林を切り開いた敷地で広い。
市街化調整区域であり、分家申請となるが
実家の南側で建築可能な敷地は50坪強の三角形である。
実家の日当たりを配慮し敷地いっぱいに南側に寄せた三角形の建物を建てるようにした。
東側は うっそうとした森でありそちらからの日当たりはあまり期待できそうもない。
自然との融合という考え方もあったが 状況から融合を選択できそうもなく
隔離という判断し開口部をほぼ設けていない。
ただ樹木の高い部分にある新芽はとても美しく その部分にだけ開口部を設ける。
その開口からの朝の光はとても美しい。
玄関からアプロ-チされる低い天井の白いシンプルなロ-カを抜けると
構造材表しの荒々しい高天井であるLDKに入り、対照的な空間表現となっている。
ところどころに小さな吹き抜けを配し、二階への連続性を表現している。
二階には オ-プンな将来的な子供部屋 そこからスキップされた寝室に入る
その空間は 三角形の頂点に向かって構造材が伸びていく。
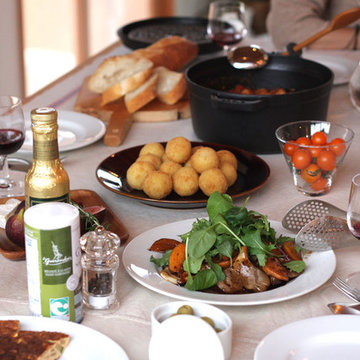
Small scandinavian kitchen/dining combo in Other with white walls, medium hardwood floors, a wood stove, a concrete fireplace surround and brown floor.
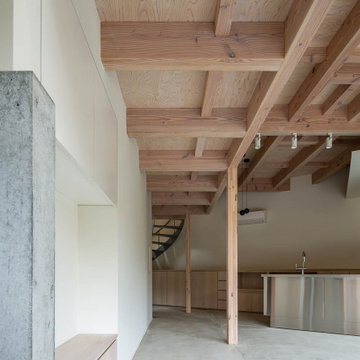
愛知県瀬戸市にある定光寺
山林を切り開いた敷地で広い。
市街化調整区域であり、分家申請となるが
実家の南側で建築可能な敷地は50坪強の三角形である。
実家の日当たりを配慮し敷地いっぱいに南側に寄せた三角形の建物を建てるようにした。
東側は うっそうとした森でありそちらからの日当たりはあまり期待できそうもない。
自然との融合という考え方もあったが 状況から融合を選択できそうもなく
隔離という判断し開口部をほぼ設けていない。
ただ樹木の高い部分にある新芽はとても美しく その部分にだけ開口部を設ける。
その開口からの朝の光はとても美しい。
玄関からアプロ-チされる低い天井の白いシンプルなロ-カを抜けると
構造材表しの荒々しい高天井であるLDKに入り、対照的な空間表現となっている。
ところどころに小さな吹き抜けを配し、二階への連続性を表現している。
二階には オ-プンな将来的な子供部屋 そこからスキップされた寝室に入る
その空間は 三角形の頂点に向かって構造材が伸びていく。
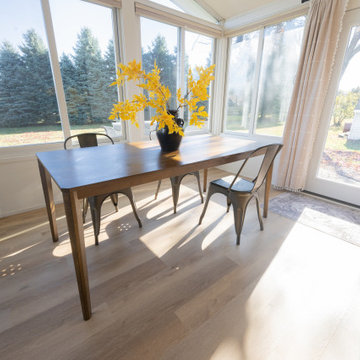
Inspired by sandy shorelines on the California coast, this beachy blonde vinyl floor brings just the right amount of variation to each room. With the Modin Collection, we have raised the bar on luxury vinyl plank. The result is a new standard in resilient flooring. Modin offers true embossed in register texture, a low sheen level, a rigid SPC core, an industry-leading wear layer, and so much more.
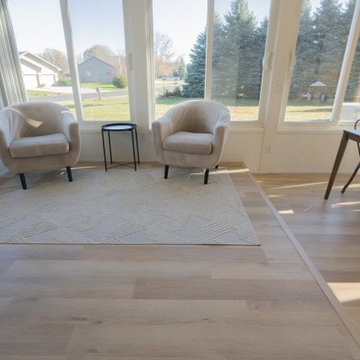
Inspired by sandy shorelines on the California coast, this beachy blonde vinyl floor brings just the right amount of variation to each room. With the Modin Collection, we have raised the bar on luxury vinyl plank. The result is a new standard in resilient flooring. Modin offers true embossed in register texture, a low sheen level, a rigid SPC core, an industry-leading wear layer, and so much more.
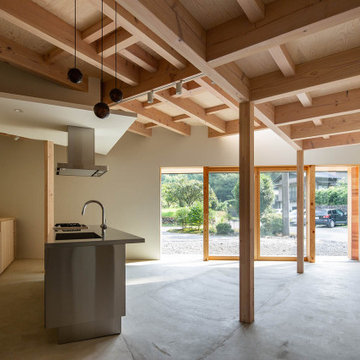
愛知県瀬戸市にある定光寺
山林を切り開いた敷地で広い。
市街化調整区域であり、分家申請となるが
実家の南側で建築可能な敷地は50坪強の三角形である。
実家の日当たりを配慮し敷地いっぱいに南側に寄せた三角形の建物を建てるようにした。
東側は うっそうとした森でありそちらからの日当たりはあまり期待できそうもない。
自然との融合という考え方もあったが 状況から融合を選択できそうもなく
隔離という判断し開口部をほぼ設けていない。
ただ樹木の高い部分にある新芽はとても美しく その部分にだけ開口部を設ける。
その開口からの朝の光はとても美しい。
玄関からアプロ-チされる低い天井の白いシンプルなロ-カを抜けると
構造材表しの荒々しい高天井であるLDKに入り、対照的な空間表現となっている。
ところどころに小さな吹き抜けを配し、二階への連続性を表現している。
二階には オ-プンな将来的な子供部屋 そこからスキップされた寝室に入る
その空間は 三角形の頂点に向かって構造材が伸びていく。
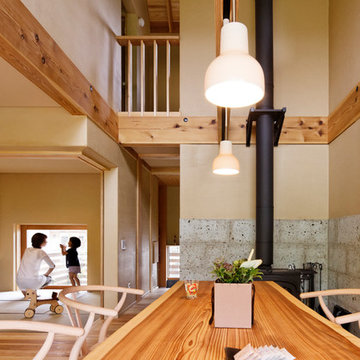
食堂の吹き抜け
Inspiration for a small modern open plan dining in Other with beige walls, medium hardwood floors, a wood stove, a stone fireplace surround and brown floor.
Inspiration for a small modern open plan dining in Other with beige walls, medium hardwood floors, a wood stove, a stone fireplace surround and brown floor.
Small Dining Room Design Ideas with a Wood Stove
8