Small Dining Room Design Ideas with Black Floor
Refine by:
Budget
Sort by:Popular Today
1 - 20 of 129 photos
Item 1 of 3

Adding custom storage was a big part of the renovation of this 1950s home, including creating spaces to show off some quirky vintage accessories such as transistor radios, old cameras, homemade treasures and travel souvenirs (such as these little wooden camels from Morocco and London Black Cab).
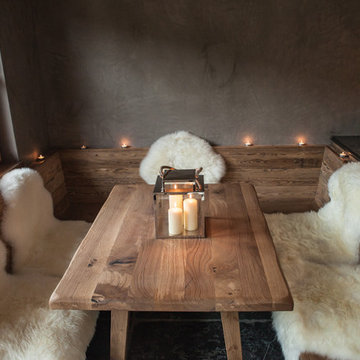
Daniela Polak
Photo of a small country separate dining room in Munich with grey walls, slate floors, no fireplace and black floor.
Photo of a small country separate dining room in Munich with grey walls, slate floors, no fireplace and black floor.
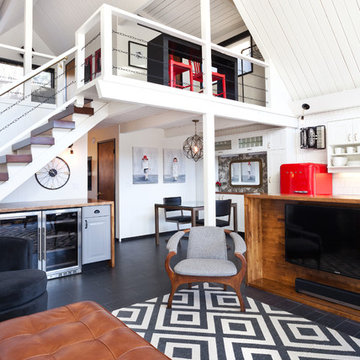
IDS (Interior Design Society) Designer of the Year - National Competition - 2nd Place award winning Kitchen ($30,000 & Under category)
Photo by: Shawn St. Peter Photography -
What designer could pass on the opportunity to buy a floating home like the one featured in the movie Sleepless in Seattle? Well, not this one! When I purchased this floating home from my aunt and uncle, I undertook a huge out-of-state remodel. Up for the challenge, I grabbed my water wings, sketchpad, & measuring tape. It was sink or swim for Patricia Lockwood to finish before the end of 2014. The big reveal for the finished houseboat on Sauvie Island will be in the summer of 2015 - so stay tuned.
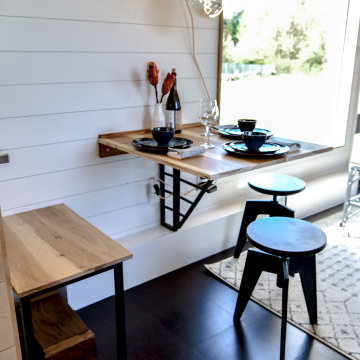
Designed by Malia Schultheis and built by Tru Form Tiny. This Tiny Home features Blue stained pine for the ceiling, pine wall boards in white, custom barn door, custom steel work throughout, and modern minimalist window trim in fir. This table folds down and away.
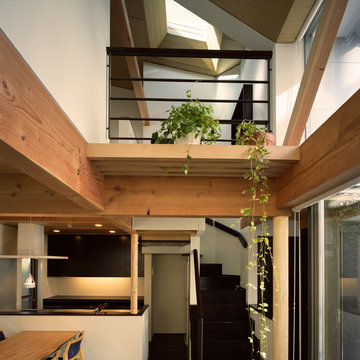
吹抜と観葉植物
Design ideas for a small contemporary open plan dining in Tokyo with white walls, dark hardwood floors, black floor and no fireplace.
Design ideas for a small contemporary open plan dining in Tokyo with white walls, dark hardwood floors, black floor and no fireplace.
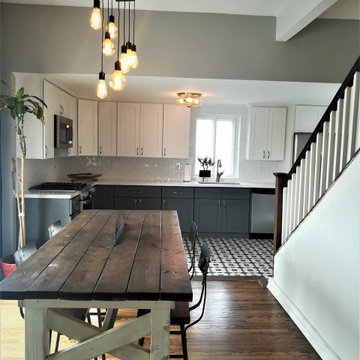
This Victorian styled house was in need of a major renovation. Every surface of the home was reimagined. The kitchen was small, long and narrow. It was closed off from the main living space and lacked access to the outdoors. In addition to scaling back some walls, we created a wrap-around deck from the dining room to the far side of the kitchen with entry points at each end. This created a connection to the outdoors, made the small kitchen feel more spacious, and vastly improved the flow.
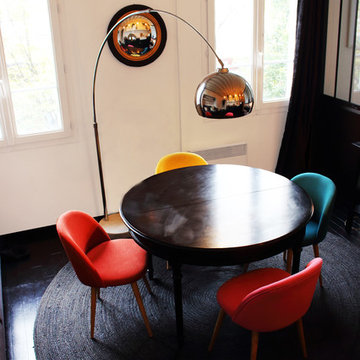
This Parisian apartment is defined by it’s intense and dark palette. Inspired by the owner, a Italian fashion designer, it combines flower patterns contrasting with natural textiles.
The same bold accents are carried throughout the entire place and it’s completed with black and white background (walls) to create a balance in the interior.
With 40 square meters, every detail was designed with precision, to ensure that all available space was properly utilized but also keeping a harmonic aesthetic.
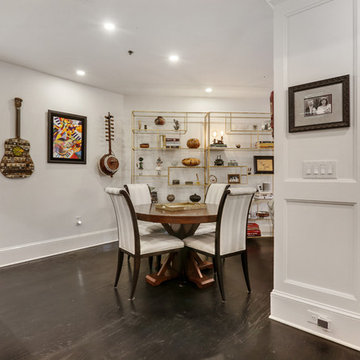
Design ideas for a small eclectic open plan dining in Atlanta with white walls, dark hardwood floors and black floor.
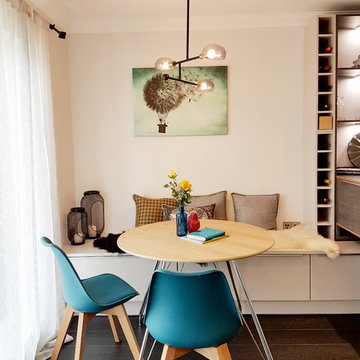
This is an example of a small contemporary kitchen/dining combo in Dublin with grey walls, dark hardwood floors and black floor.
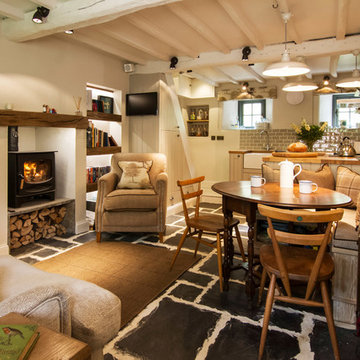
Inspiration for a small country dining room in Cornwall with beige walls, a wood stove, a plaster fireplace surround and black floor.
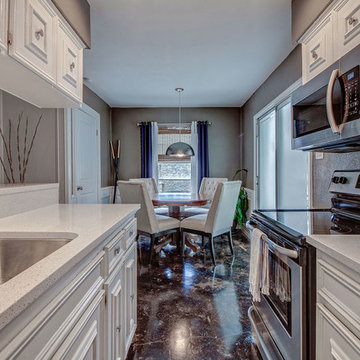
Quaint dining room right off the kitchen with warm colors & textures to brighten up the space. New paint & light fixtures made a huge difference.
This is an example of a small transitional kitchen/dining combo in Austin with grey walls, concrete floors, no fireplace and black floor.
This is an example of a small transitional kitchen/dining combo in Austin with grey walls, concrete floors, no fireplace and black floor.
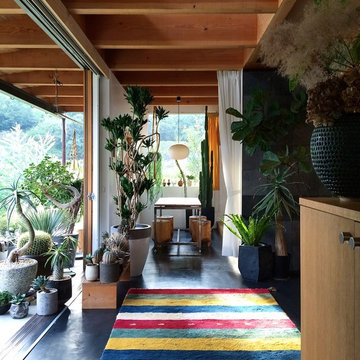
SHIN MIYAUCHI
This is an example of a small eclectic dining room in Other with no fireplace, white walls and black floor.
This is an example of a small eclectic dining room in Other with no fireplace, white walls and black floor.
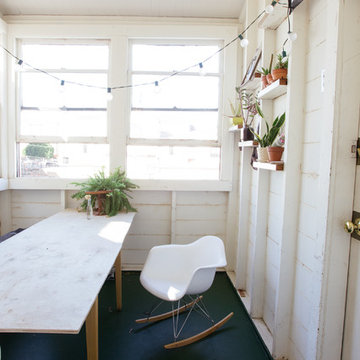
Photo: Nanette Wong © 2014 Houzz
This is an example of a small eclectic separate dining room in San Francisco with beige walls, no fireplace and black floor.
This is an example of a small eclectic separate dining room in San Francisco with beige walls, no fireplace and black floor.
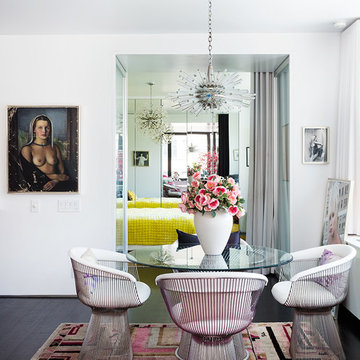
Photography by Hulya Kolabas
Small contemporary open plan dining in New York with white walls, dark hardwood floors and black floor.
Small contemporary open plan dining in New York with white walls, dark hardwood floors and black floor.
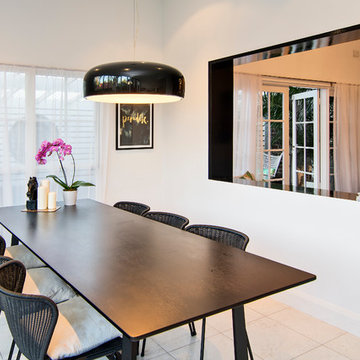
They say the magic thing about home is that it feels good to leave and even better to come back and that is exactly what this family wanted to create when they purchased their Bondi home and prepared to renovate. Like Marilyn Monroe, this 1920’s Californian-style bungalow was born with the bone structure to be a great beauty. From the outset, it was important the design reflect their personal journey as individuals along with celebrating their journey as a family. Using a limited colour palette of white walls and black floors, a minimalist canvas was created to tell their story. Sentimental accents captured from holiday photographs, cherished books, artwork and various pieces collected over the years from their travels added the layers and dimension to the home. Architrave sides in the hallway and cutout reveals were painted in high-gloss black adding contrast and depth to the space. Bathroom renovations followed the black a white theme incorporating black marble with white vein accents and exotic greenery was used throughout the home – both inside and out, adding a lushness reminiscent of time spent in the tropics. Like this family, this home has grown with a 3rd stage now in production - watch this space for more...
Martine Payne & Deen Hameed
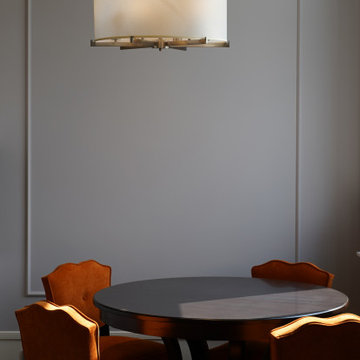
Photo of a small transitional dining room in Moscow with grey walls, laminate floors and black floor.
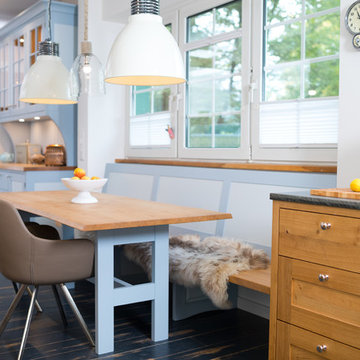
This is an example of a small country kitchen/dining combo in Cologne with dark hardwood floors, black floor, white walls and no fireplace.
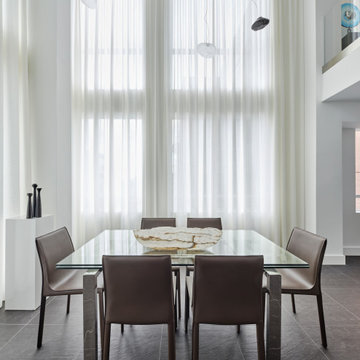
Yorkville Modern Condo 2 storey dining room
This is an example of a small contemporary open plan dining in Toronto with white walls, slate floors and black floor.
This is an example of a small contemporary open plan dining in Toronto with white walls, slate floors and black floor.
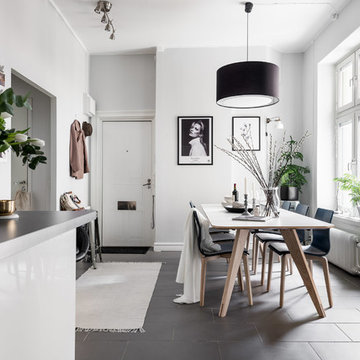
Stylist Anna Bülow
Foto: Christian Johansson
www.annabulow.se
@annabulowdesign
Design ideas for a small scandinavian kitchen/dining combo in Gothenburg with white walls, black floor, concrete floors and no fireplace.
Design ideas for a small scandinavian kitchen/dining combo in Gothenburg with white walls, black floor, concrete floors and no fireplace.
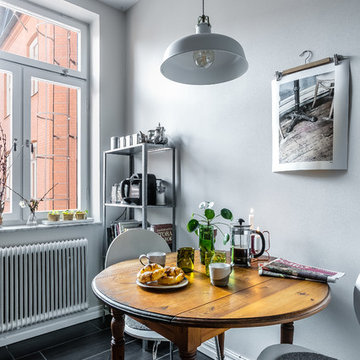
Inspiration for a small scandinavian kitchen/dining combo in Malmo with grey walls and black floor.
Small Dining Room Design Ideas with Black Floor
1