Small Dining Room Design Ideas with Painted Wood Floors
Refine by:
Budget
Sort by:Popular Today
121 - 140 of 177 photos
Item 1 of 3
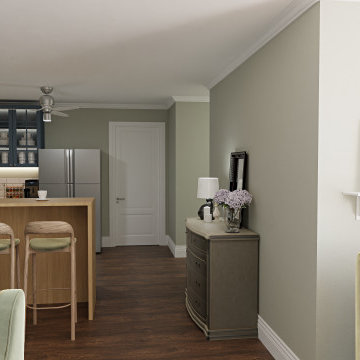
Our client had a clear vision for their Scandinavian-style apartment, but with limited natural light and a small area, it was a challenge to create a cozy and minimalist living space. Arhist came to the rescue with its user-friendly interface, which helped us design a space that incorporated neutral colors, natural materials, and smart storage solutions.
From modern and sleek furniture to soft lighting and simple decor accents, we carefully selected every element to highlight the Scandinavian style and create a serene and inviting atmosphere. The result is a stunning living space that feels spacious and uncluttered while still providing warmth and comfort.
With Arhist, we were able to achieve our client's vision and transform their apartment into a warm and welcoming home. Try Arhist for yourself with our 14-day free trial and see how you can achieve your dream living space.
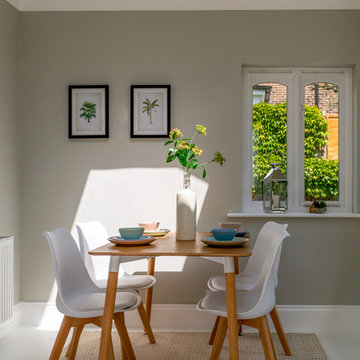
Vacant Staging by Alx Gunn Interiors, Sussex, UK
Photo of a small contemporary dining room in Sussex with painted wood floors, no fireplace and white floor.
Photo of a small contemporary dining room in Sussex with painted wood floors, no fireplace and white floor.
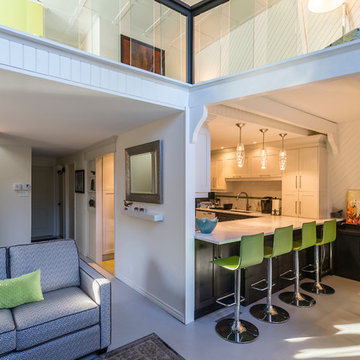
Lorraine Masse Design - photographe; Allen McEachern (photography)
This is an example of a small transitional open plan dining in Montreal with white walls, painted wood floors, a standard fireplace, a stone fireplace surround and beige floor.
This is an example of a small transitional open plan dining in Montreal with white walls, painted wood floors, a standard fireplace, a stone fireplace surround and beige floor.
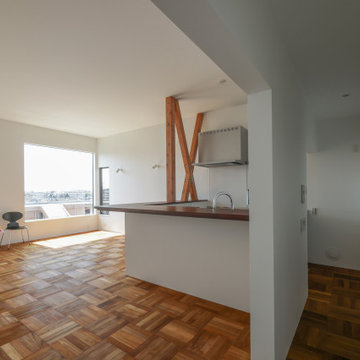
昭和の喫茶店をイメージしたダイニングカウンター。
木目を生かしたカウンターの存在感。
Small modern open plan dining in Tokyo with white walls, brown floor, wallpaper, wallpaper and painted wood floors.
Small modern open plan dining in Tokyo with white walls, brown floor, wallpaper, wallpaper and painted wood floors.
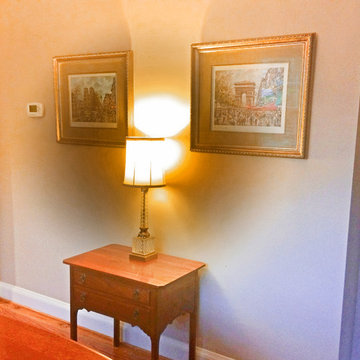
Update to a traditional dining room.
Design ideas for a small traditional open plan dining in Louisville with grey walls and painted wood floors.
Design ideas for a small traditional open plan dining in Louisville with grey walls and painted wood floors.
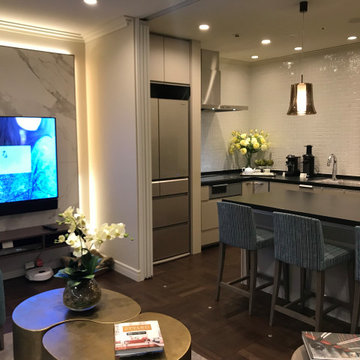
Inspiration for a small transitional open plan dining in Osaka with beige walls, painted wood floors and brown floor.
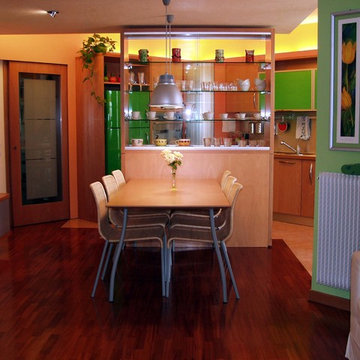
This is an example of a small contemporary dining room in Other with green walls and painted wood floors.
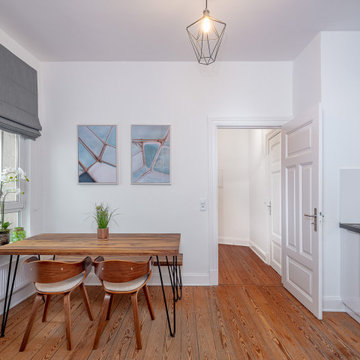
Für ein kleines Budget haben wir für unseren Kunden eine 1 Zimmerwohnung mit Wohnküche komplett eingerichtet. Angefangen von Möbeln über Teppiche, Bilder und Accessoires bis hin zu Küchengeräten, Porzellan, Besteck und vieles mehr. Viel fröhliche Farbe - bis auf die Wände - war ausdrücklich gewünscht. Wir hatten freie Hand und sehr viel Freude bei der Umsetzung.
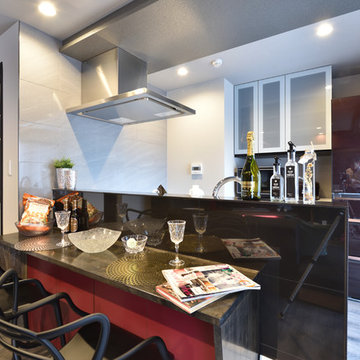
Renovation For Next Life
Photo of a small modern open plan dining in Other with black walls, painted wood floors and grey floor.
Photo of a small modern open plan dining in Other with black walls, painted wood floors and grey floor.
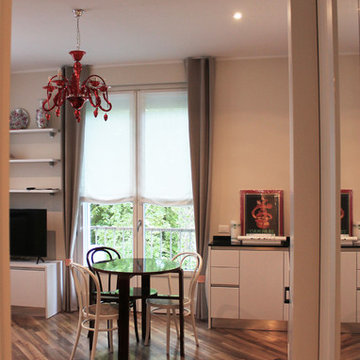
ph. Roberta Pollastri
Inspiration for a small contemporary dining room in Milan with painted wood floors.
Inspiration for a small contemporary dining room in Milan with painted wood floors.
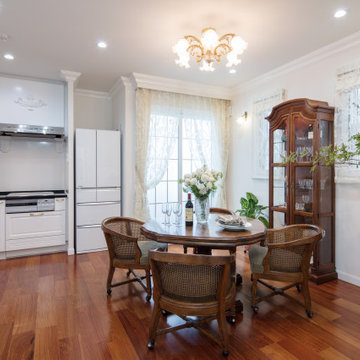
日々の食事の時間が幸せな気持ちになりそうな
ダイニングキッチン。コンパクトな空間だが
コミュニケーションを高める理想のレイアウト。
Photo of a small traditional kitchen/dining combo in Other with white walls, painted wood floors and pink floor.
Photo of a small traditional kitchen/dining combo in Other with white walls, painted wood floors and pink floor.
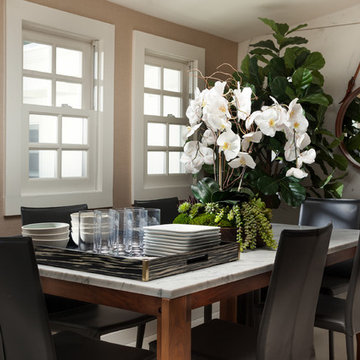
The breakfast area provides a casual dining space right off of the kitchen. Three windows maximize day light and give a glimpse of the outdoor landscaping.
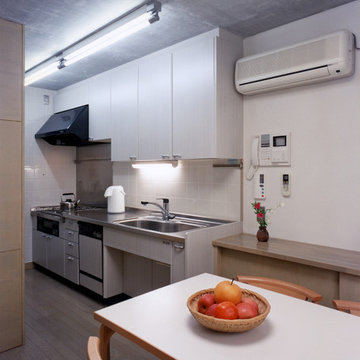
狭小敷地の2世帯住宅
Photo by 大島勝寛
南側外観
コンクリート打放しで建てた建売住宅の建て替え
Photo of a small modern kitchen/dining combo in Osaka with grey walls, painted wood floors, no fireplace and grey floor.
Photo of a small modern kitchen/dining combo in Osaka with grey walls, painted wood floors, no fireplace and grey floor.
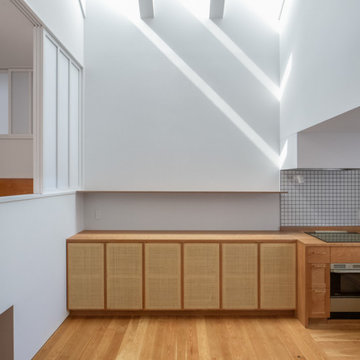
Design ideas for a small modern kitchen/dining combo in Other with white walls, painted wood floors, no fireplace, brown floor, timber and planked wall panelling.
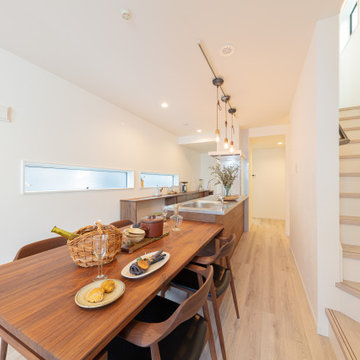
ウォールナットのアイランドキッチン。同じウォールナットのダイニングテーブルと1列のレイアウト。キッチン背面収納は奥行きを極力薄くし、通路幅を確保。
This is an example of a small contemporary open plan dining in Osaka with white walls, painted wood floors, no fireplace, beige floor, wallpaper and wallpaper.
This is an example of a small contemporary open plan dining in Osaka with white walls, painted wood floors, no fireplace, beige floor, wallpaper and wallpaper.
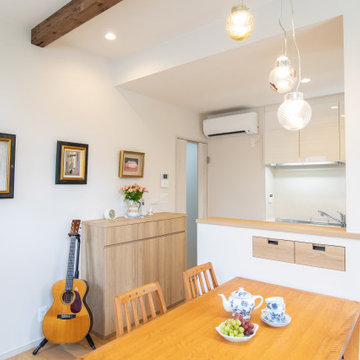
This is an example of a small country open plan dining in Tokyo with white walls, painted wood floors, beige floor and wallpaper.
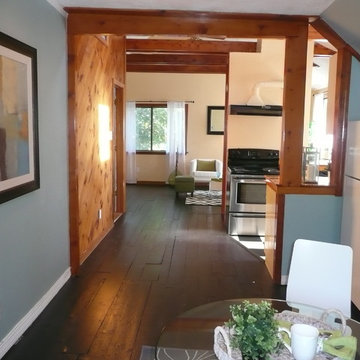
Staging & Photos by: Betsy Konaxis, BK Classic Collections Home Stagers
Design ideas for a small eclectic kitchen/dining combo in Boston with painted wood floors, no fireplace, grey walls and brown floor.
Design ideas for a small eclectic kitchen/dining combo in Boston with painted wood floors, no fireplace, grey walls and brown floor.
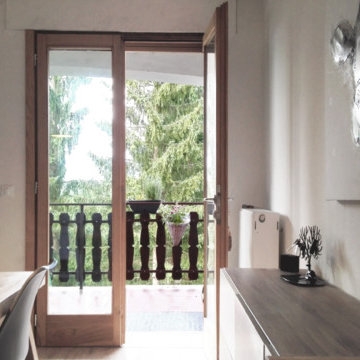
This is an example of a small scandinavian open plan dining in Other with white walls and painted wood floors.
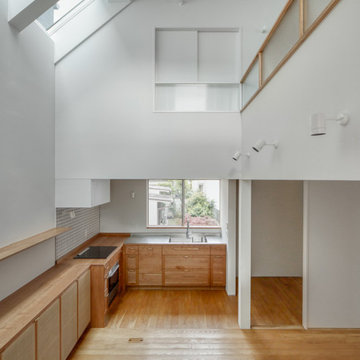
Small modern kitchen/dining combo in Other with white walls, painted wood floors, no fireplace, brown floor, timber and planked wall panelling.
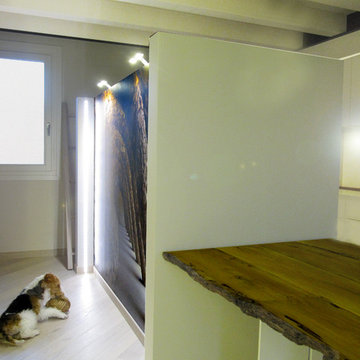
Design ideas for a small eclectic open plan dining in Other with white walls and painted wood floors.
Small Dining Room Design Ideas with Painted Wood Floors
7