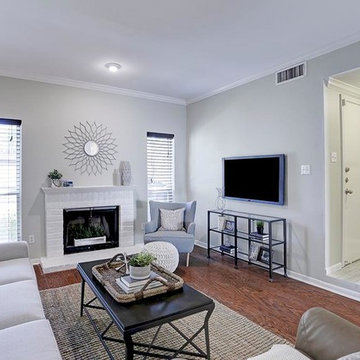Small Entryway Design Ideas
Refine by:
Budget
Sort by:Popular Today
1 - 20 of 47 photos
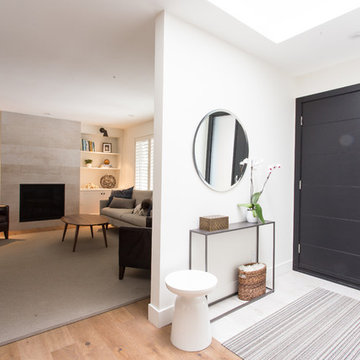
Whether you are coming or going, this foyer is welcoming and the narrow entrance table adds a minimalistic design feel to the space.
Small midcentury foyer in Toronto with white walls, light hardwood floors, a single front door and a black front door.
Small midcentury foyer in Toronto with white walls, light hardwood floors, a single front door and a black front door.
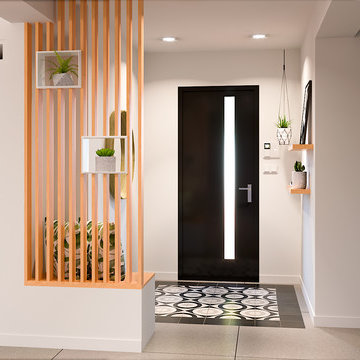
Création d'une entrée semi ouverte grâce à un claustra bois dissimulant un coffre de rangement servant également d'assise.
Harmonisation de l'espace et création d'une ambiance chaleureuse avec 3 espaces définis : salon / salle-à-manger / bureau.
Réalisation du rendu en photo-réaliste par vizstation.
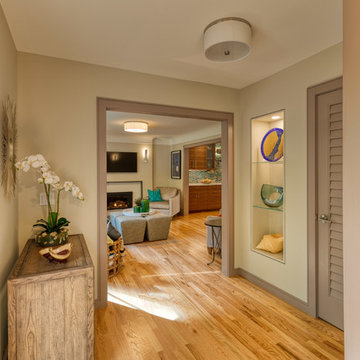
Our client decided to move back into her family home to take care of her aging father. A remodel and size-appropriate addition transformed this home to allow both generations to live safely and comfortably. This remodel and addition was designed and built by Meadowlark Design+Build in Ann Arbor, Michigan. Photo credits Sean Carter
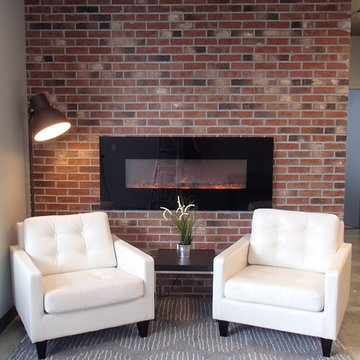
We made this small reception area modern but cozy by adding tons of character and texture by adding brick to the main wall. The electric fireplace completes the feel.
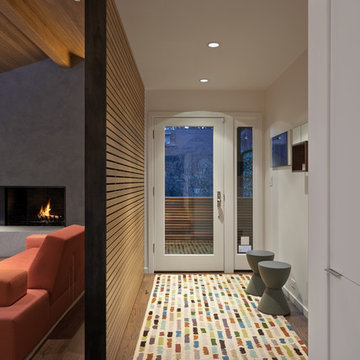
Remodel by Ostmo Construction
Design by Tyler Engle Architects PS
Photos by Dale Lang of NW Architectural Photography
Design ideas for a small modern foyer in Portland with white walls, medium hardwood floors, a single front door and a glass front door.
Design ideas for a small modern foyer in Portland with white walls, medium hardwood floors, a single front door and a glass front door.
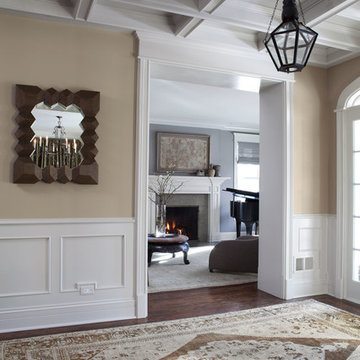
Beautiful traditional home with transitional interior design elements.
Pretty antique rugs, eclectic art collection and custom furniture create a livable, approachable yet elegant, family home for a couple with seven children. Photographer-Janet Mesic Mackie
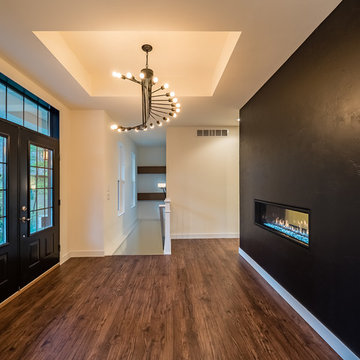
Photo of a small contemporary front door in Other with multi-coloured walls, medium hardwood floors, a double front door, a black front door and brown floor.
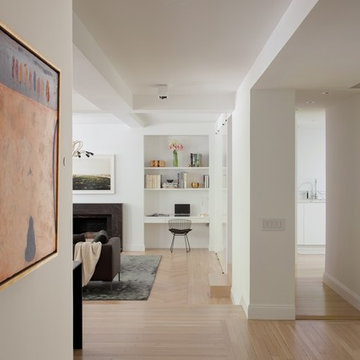
Peter Dressell, Photography
KallosTurin, Designer
Design ideas for a small contemporary foyer in New York with white walls, light hardwood floors, a single front door, a white front door and brown floor.
Design ideas for a small contemporary foyer in New York with white walls, light hardwood floors, a single front door, a white front door and brown floor.
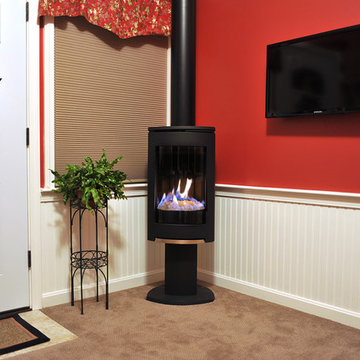
Please find a Jotul GF370 Freestanding gas stove installed at a clients home. This contemporary look is very appealing as this style stove has a limited footprint.
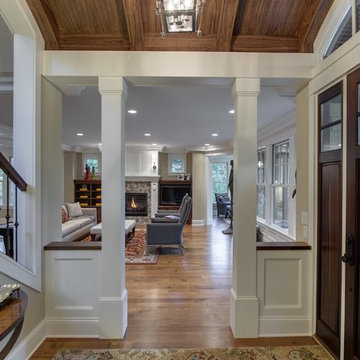
Photo of a small foyer in Minneapolis with grey walls, dark hardwood floors, a single front door and a dark wood front door.
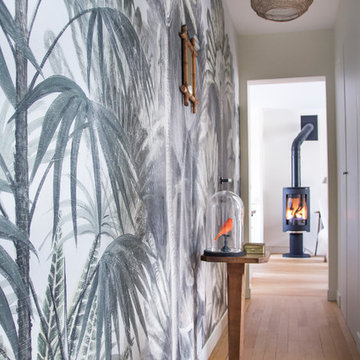
L'entrée, une pièce à ne pas négliger. Le long couloir a été habillé d'un panneau de chez ANANBO" Nosy Be", une porte invisible a été installé pour ne pas créer de rupture. Le parquet à été placé dans le sens de la longueur, un vrai parti pris!!!
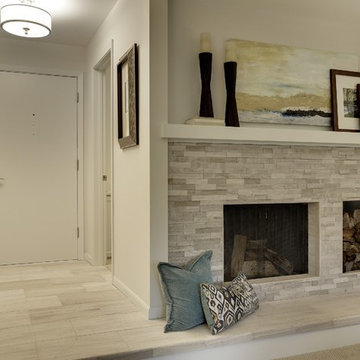
Spacecrafting
This is an example of a small traditional mudroom in Minneapolis with white walls, a single front door and a white front door.
This is an example of a small traditional mudroom in Minneapolis with white walls, a single front door and a white front door.
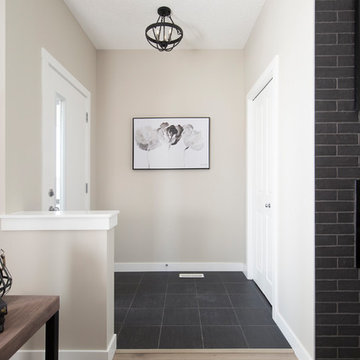
Inspiration for a small modern front door in Calgary with white walls, a single front door, a white front door and black floor.
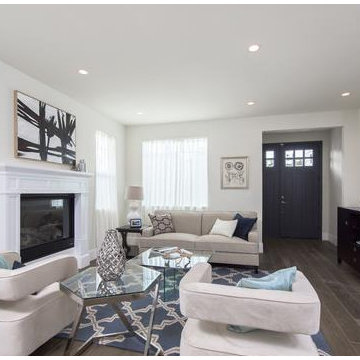
Small transitional front door in Los Angeles with beige walls, laminate floors, a double front door, a gray front door and brown floor.
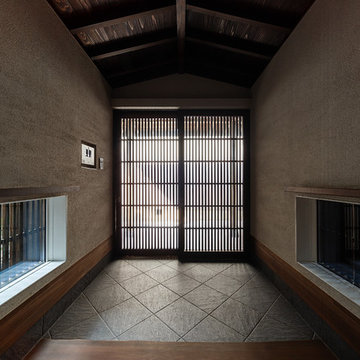
こじんまりした玄関ですが杉板の勾配天井、垂木現し、珪藻土の壁、四半敷きの土間、細密縦格子戸等、密度の濃い空間に仕立てています。
Photo of a small asian entry hall in Kobe with white walls, porcelain floors, a sliding front door, a black front door and grey floor.
Photo of a small asian entry hall in Kobe with white walls, porcelain floors, a sliding front door, a black front door and grey floor.
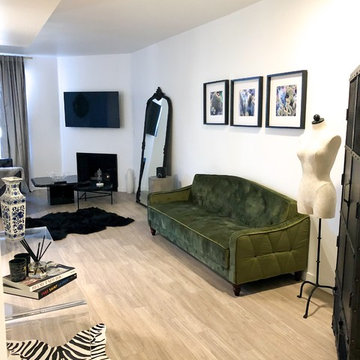
View from the entry way into the spacious living area with an olive green velvet sleeper sofa & industrial modern designer mirror & wardrobe for your storage needs. Animal print & designer books work into the space as accents.
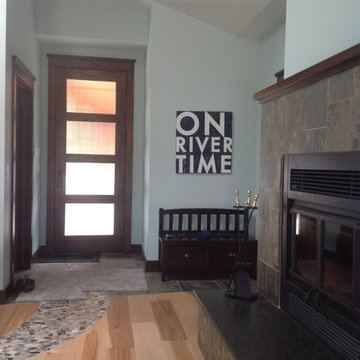
This project is truly one of those designed by setbacks. The owners fell in love with the setting, sitting on a bank above the river, but a sewer easement through the center of the property, parallel to the road, cut the building envelope in half. Our goal was a 1,400 sq ft home with outside space on the river side of the home.
We started with an attached garage concept, which is very desirable in our snowy climate, but it was forcing a compromise with no patio on the back of the house. We negotiated an agreement with the city staff to allow us to build a breezeway over the 25’ sewer easement. The breezeway was designed and constructed to be removable by forklift in 3 pieces, if it ever becomes necessary to work on the sewer line, buried about 20’ below grade.
The owners had varying taste in the style of home they wanted, one on the more traditional end and one on a more contemporary bent. They also wanted low maintenance materials. The result is a simple gable form with over-sized knee braces and gable end vents for function as well as character. The home is finished with cedar shingle siding with a horizontal corrugated metal wainscot below. We opened the back of the house up with windows and sliding doors, giving great views into the trees and down to the river below. The greatest feature is the back patio perched on the bank with the sound of the river rising up from below.
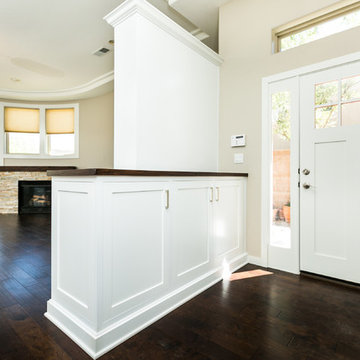
This is an example of a small transitional front door in Albuquerque with beige walls, dark hardwood floors, a single front door, a white front door and brown floor.
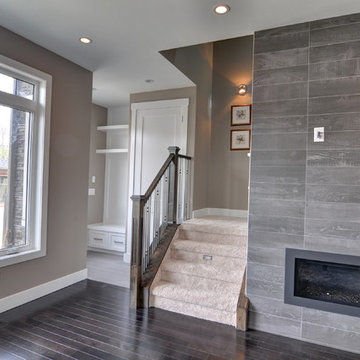
Rear Mud Room with built-in bench and shelving.
This is an example of a small contemporary mudroom in Calgary with beige walls, dark hardwood floors, a single front door and a white front door.
This is an example of a small contemporary mudroom in Calgary with beige walls, dark hardwood floors, a single front door and a white front door.
Small Entryway Design Ideas
1
