Small Entryway Design Ideas with a Black Front Door
Refine by:
Budget
Sort by:Popular Today
141 - 160 of 939 photos
Item 1 of 3
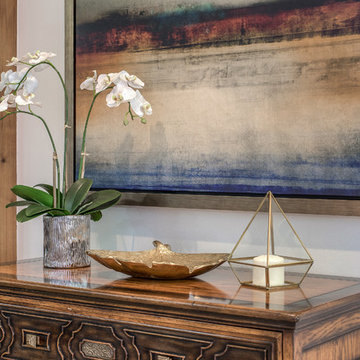
An entryway, no matter how big, has the opportunity to wow your guests as they enter your home. Studio Steidley mixed client antiques with a few modern pieces, creating a perfectly curated foyer.
Photography by Daniel Martinez
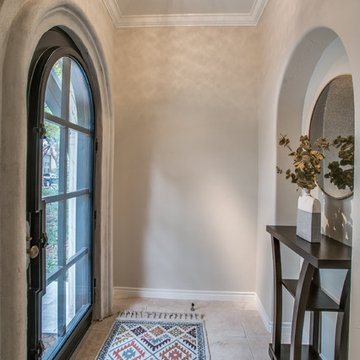
Staging with Deana M. Chow Interiors, Photo by Shoot to Sell
Photo of a small mediterranean front door in Dallas with beige walls, limestone floors, a single front door, a black front door and beige floor.
Photo of a small mediterranean front door in Dallas with beige walls, limestone floors, a single front door, a black front door and beige floor.
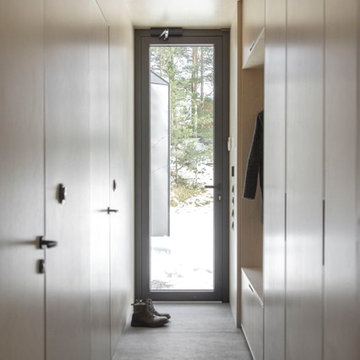
INT2 architecture
This is an example of a small front door in Saint Petersburg with beige walls, porcelain floors, a single front door, a black front door and grey floor.
This is an example of a small front door in Saint Petersburg with beige walls, porcelain floors, a single front door, a black front door and grey floor.
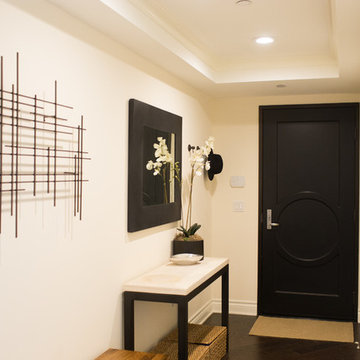
Letters and Lens Photography
Inspiration for a small modern entry hall in Los Angeles with white walls, dark hardwood floors, a single front door and a black front door.
Inspiration for a small modern entry hall in Los Angeles with white walls, dark hardwood floors, a single front door and a black front door.
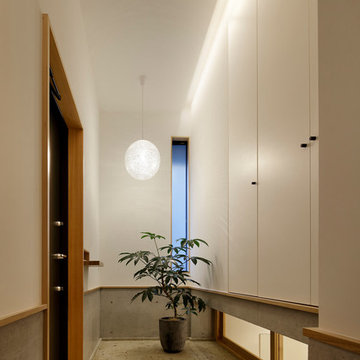
Photo Copyright Satoshi Shigeta
Design ideas for a small scandinavian entry hall in Tokyo with white walls, a single front door, a black front door and beige floor.
Design ideas for a small scandinavian entry hall in Tokyo with white walls, a single front door, a black front door and beige floor.
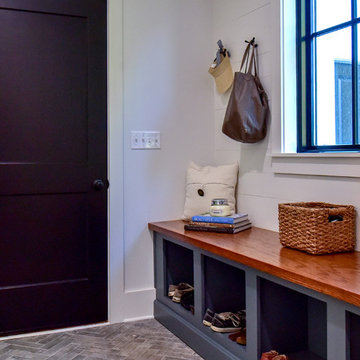
This is an example of a small country mudroom in Other with white walls, porcelain floors, a single front door, a black front door and grey floor.
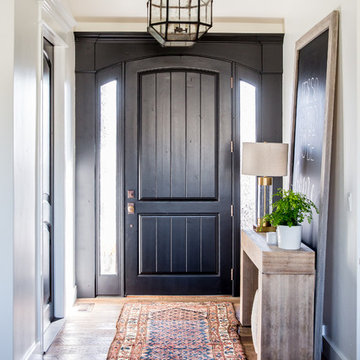
House of Jade Interiors. Lehi home entry remodel.
Small transitional front door in Salt Lake City with white walls, medium hardwood floors, a single front door and a black front door.
Small transitional front door in Salt Lake City with white walls, medium hardwood floors, a single front door and a black front door.
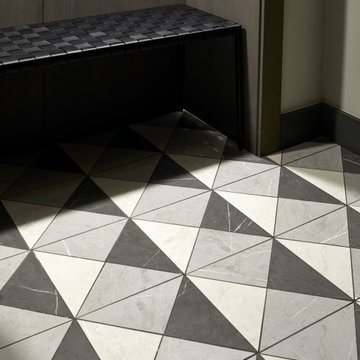
Inspiration for a small contemporary vestibule in Toronto with grey walls, porcelain floors, a single front door and a black front door.
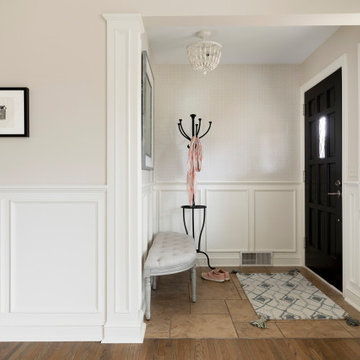
A small front entry welcomes you into this newly remodeled home. A small print wallpaper, wood bead light fixture and mirror help make it inviting - Plus it's always helpful to have a place to hang your coat and take off of your shoes!
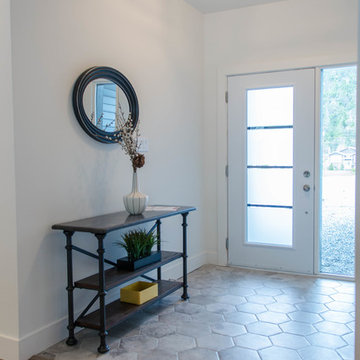
Small country vestibule in Other with white walls, ceramic floors, a single front door and a black front door.
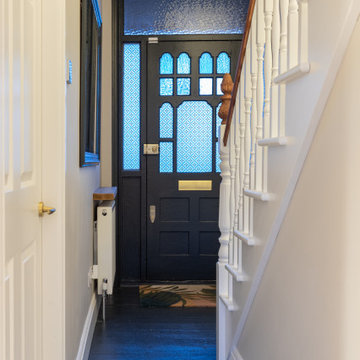
A stylish entryway with a touch of traditional style. The old carpets have been removed and changed into dark ink blue-black floorings and a cosy rug, fitting very well with the floorings. Stairs have been repainted and gained a healthier look. Beautiful and elegant lighting with a brass feature has added a beautiful sense. The front door, with a traditional decorative glazed design and brass features, gives the space a smart and modern look, looking very welcoming. Renovation by Absolute Project Management
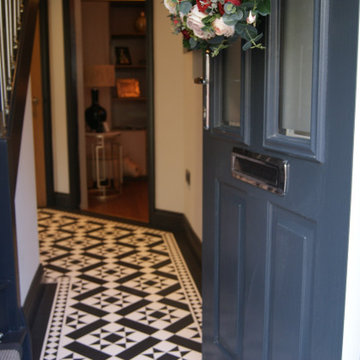
Photo of a small traditional entry hall in Essex with white walls, vinyl floors, a single front door, a black front door and black floor.

Photography by Stephani Buchman
This is an example of a small modern entry hall in Toronto with white walls, ceramic floors, a single front door and a black front door.
This is an example of a small modern entry hall in Toronto with white walls, ceramic floors, a single front door and a black front door.
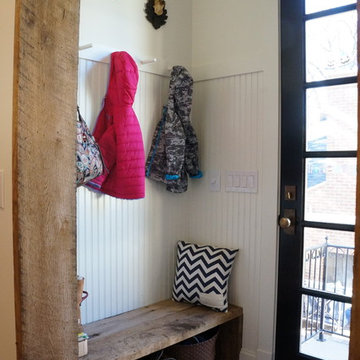
Small modern / rustic mud room off of kitchen.
Inspiration for a small country mudroom in Denver with white walls, medium hardwood floors, a single front door and a black front door.
Inspiration for a small country mudroom in Denver with white walls, medium hardwood floors, a single front door and a black front door.
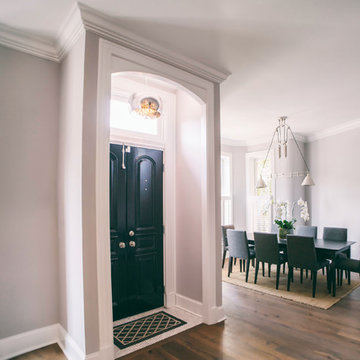
Photo Credit: Cassidy Duhon
Inspiration for a small transitional vestibule in DC Metro with grey walls, marble floors, a single front door and a black front door.
Inspiration for a small transitional vestibule in DC Metro with grey walls, marble floors, a single front door and a black front door.
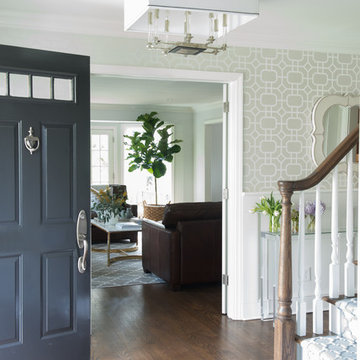
Small transitional foyer in New York with white walls, medium hardwood floors, a single front door, a black front door and brown floor.
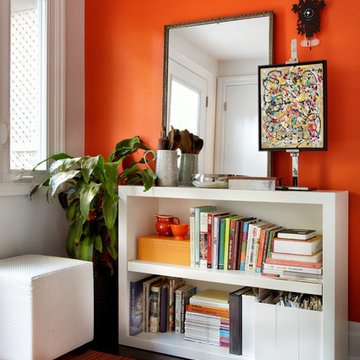
Small contemporary mudroom in Toronto with orange walls, dark hardwood floors, a single front door and a black front door.
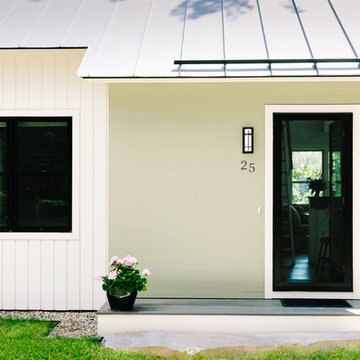
A small entry with a large granite step greets visitors to this cozy home. A combination of vertical and horizontal siding painted contrasting colors create a welcoming invitation to guests.
Photography by Megan Burns
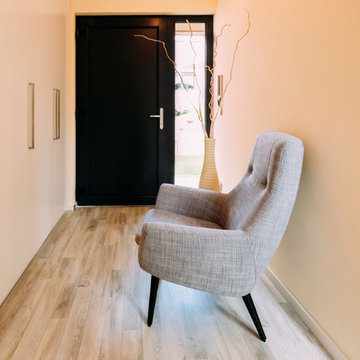
Jana Schulze
Small modern front door in Other with orange walls, light hardwood floors, a single front door, a black front door and beige floor.
Small modern front door in Other with orange walls, light hardwood floors, a single front door, a black front door and beige floor.
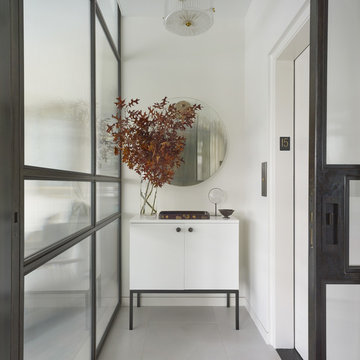
Built in 1925, this 15-story neo-Renaissance cooperative building is located on Fifth Avenue at East 93rd Street in Carnegie Hill. The corner penthouse unit has terraces on four sides, with views directly over Central Park and the city skyline beyond.
The project involved a gut renovation inside and out, down to the building structure, to transform the existing one bedroom/two bathroom layout into a two bedroom/three bathroom configuration which was facilitated by relocating the kitchen into the center of the apartment.
The new floor plan employs layers to organize space from living and lounge areas on the West side, through cooking and dining space in the heart of the layout, to sleeping quarters on the East side. A glazed entry foyer and steel clad “pod”, act as a threshold between the first two layers.
All exterior glazing, windows and doors were replaced with modern units to maximize light and thermal performance. This included erecting three new glass conservatories to create additional conditioned interior space for the Living Room, Dining Room and Master Bedroom respectively.
Materials for the living areas include bronzed steel, dark walnut cabinetry and travertine marble contrasted with whitewashed Oak floor boards, honed concrete tile, white painted walls and floating ceilings. The kitchen and bathrooms are formed from white satin lacquer cabinetry, marble, back-painted glass and Venetian plaster. Exterior terraces are unified with the conservatories by large format concrete paving and a continuous steel handrail at the parapet wall.
Photography by www.petermurdockphoto.com
Small Entryway Design Ideas with a Black Front Door
8